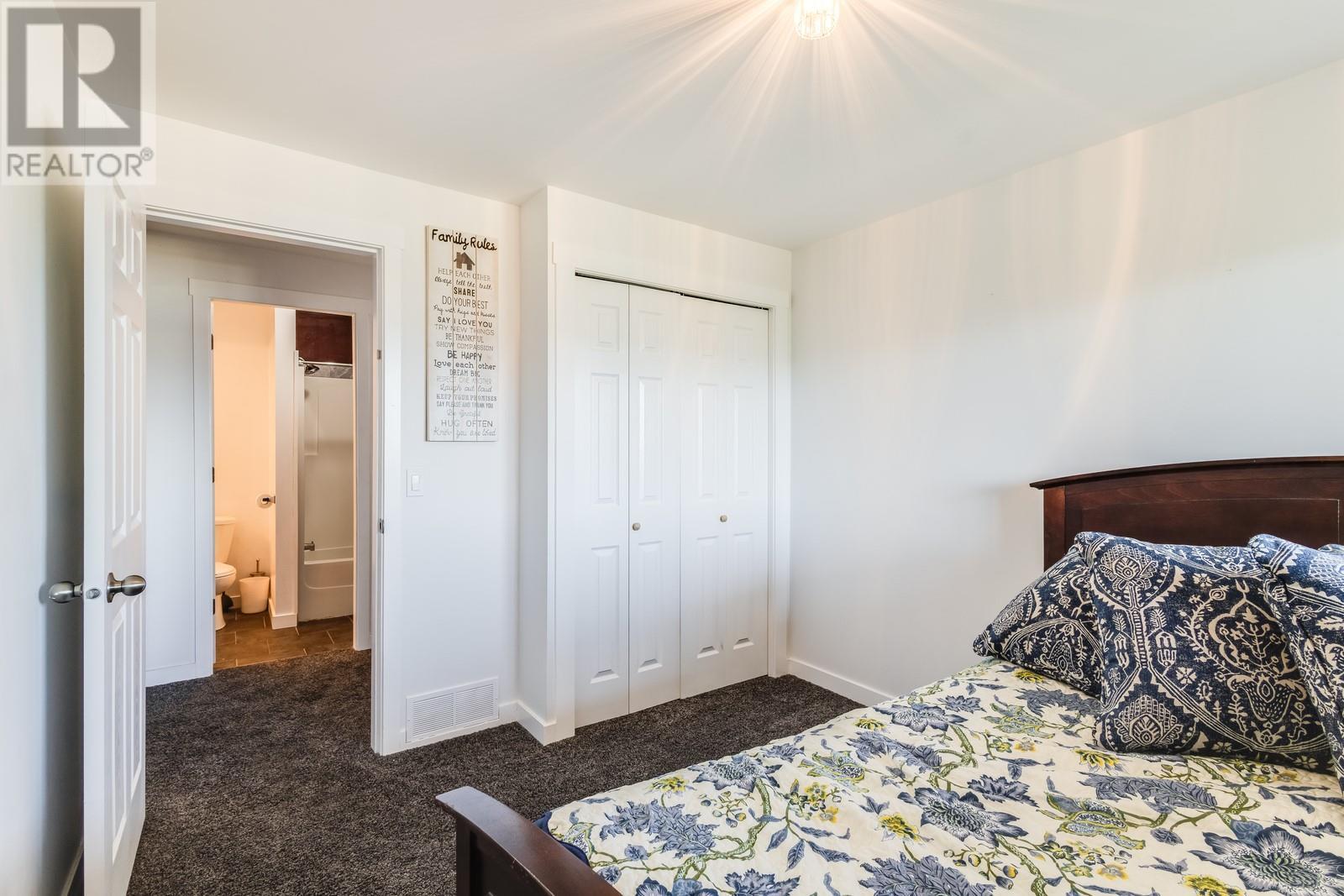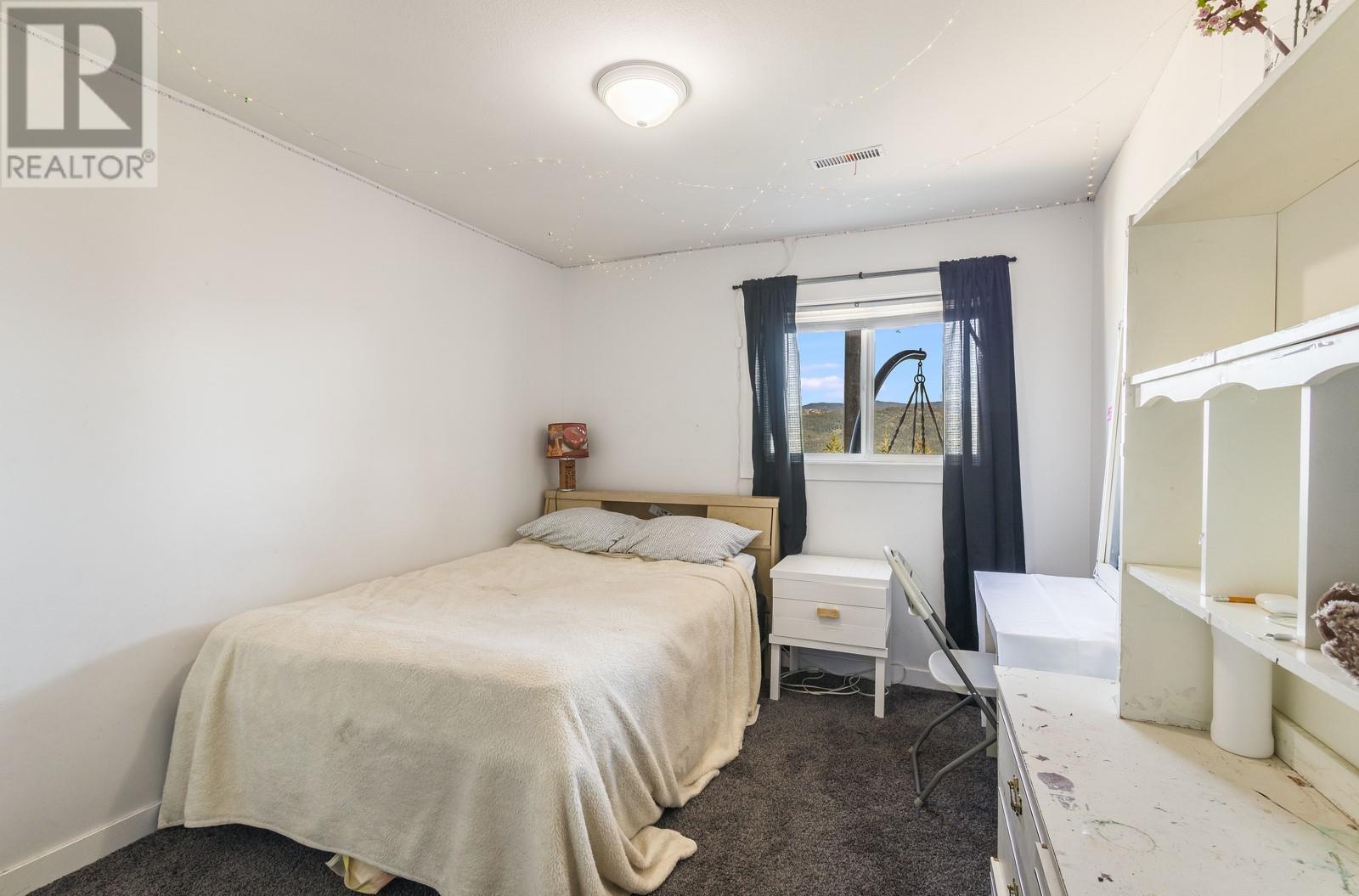6 Bedroom
3 Bathroom
2,880 ft2
Ranch
Fireplace
Above Ground Pool, Pool
Central Air Conditioning
Forced Air, See Remarks
Wooded Area
$799,999
Looking for space, land and spectacular lake views? This rancher with basement delivers —plus a layout with lifestyle flexibility and untapped potential. Perched on a .34-acre lot in Westshore Estates, this home offers front-row seats to breathtaking lake and mountain vistas from not one, but two oversized wraparound decks. As you enter the home, you immediately notice the open expansive living room with hardwood flooring, vaulted ceilings and large windows which frame the views not to mention the propane fireplace to get cozy in front of on the colder nights. The updated kitchen and separate dining area make the perfect space for entertaining and hosting family dinners not to mention the expansive deck perfect for BBQ'ing and taking in the views. The main level offers a functional layout for families with 3 bedrooms and 2 bathrooms. The primary suite includes private patio access, perfect for your morning coffee with a lakeview side of serenity. The lower level has ample space with 3 more bedrooms, a family room, storage and then another wraparound deck complete with a hot tub. The lot has been fully cleared and addition of steps were put in so the whole family can enjoy the great outdoors with access to both the firepit and above ground pool.This is a home with space to grow, a yard to personalize, and views that are simply non-negotiable. Just 30 minutes to Vernon, 15 to Fintry, and minutes from hiking, beaches, and school bus routes—your dream lake-lifestyle awaits. (id:60329)
Property Details
|
MLS® Number
|
10344816 |
|
Property Type
|
Single Family |
|
Neigbourhood
|
Okanagan North |
|
Community Features
|
Rural Setting |
|
Features
|
Irregular Lot Size |
|
Parking Space Total
|
6 |
|
Pool Type
|
Above Ground Pool, Pool |
|
View Type
|
Lake View, Mountain View, Valley View, View (panoramic) |
Building
|
Bathroom Total
|
3 |
|
Bedrooms Total
|
6 |
|
Appliances
|
Refrigerator, Dishwasher, Dryer, Range - Electric, Washer |
|
Architectural Style
|
Ranch |
|
Basement Type
|
Full |
|
Constructed Date
|
1994 |
|
Construction Style Attachment
|
Detached |
|
Cooling Type
|
Central Air Conditioning |
|
Exterior Finish
|
Other |
|
Fireplace Fuel
|
Propane |
|
Fireplace Present
|
Yes |
|
Fireplace Type
|
Unknown |
|
Flooring Type
|
Carpeted, Hardwood, Tile |
|
Half Bath Total
|
1 |
|
Heating Type
|
Forced Air, See Remarks |
|
Roof Material
|
Asphalt Shingle |
|
Roof Style
|
Unknown |
|
Stories Total
|
2 |
|
Size Interior
|
2,880 Ft2 |
|
Type
|
House |
|
Utility Water
|
Municipal Water |
Parking
|
See Remarks
|
|
|
Attached Garage
|
2 |
Land
|
Acreage
|
No |
|
Landscape Features
|
Wooded Area |
|
Sewer
|
Septic Tank |
|
Size Frontage
|
89 Ft |
|
Size Irregular
|
0.34 |
|
Size Total
|
0.34 Ac|under 1 Acre |
|
Size Total Text
|
0.34 Ac|under 1 Acre |
|
Zoning Type
|
Unknown |
Rooms
| Level |
Type |
Length |
Width |
Dimensions |
|
Basement |
3pc Bathroom |
|
|
10'11'' x 5'7'' |
|
Basement |
Storage |
|
|
35'2'' x 9'5'' |
|
Basement |
Bedroom |
|
|
19'1'' x 12'4'' |
|
Basement |
Family Room |
|
|
33'5'' x 20'5'' |
|
Basement |
Bedroom |
|
|
10'0'' x 11'3'' |
|
Basement |
Bedroom |
|
|
9'4'' x 12'4'' |
|
Basement |
Utility Room |
|
|
11'4'' x 7'11'' |
|
Main Level |
Foyer |
|
|
17'7'' x 8'1'' |
|
Main Level |
Laundry Room |
|
|
6'7'' x 9'1'' |
|
Main Level |
Dining Room |
|
|
9'7'' x 13'8'' |
|
Main Level |
Kitchen |
|
|
9'9'' x 13'8'' |
|
Main Level |
Living Room |
|
|
26'4'' x 23'5'' |
|
Main Level |
3pc Bathroom |
|
|
5'0'' x 10'5'' |
|
Main Level |
Primary Bedroom |
|
|
14'2'' x 14'2'' |
|
Main Level |
Other |
|
|
6'7'' x 7'5'' |
|
Main Level |
Bedroom |
|
|
8'11'' x 7'5'' |
|
Main Level |
Bedroom |
|
|
9'1'' x 7'5'' |
|
Main Level |
2pc Bathroom |
|
|
9'1'' x 4'0'' |
https://www.realtor.ca/real-estate/28274831/10434-columbia-way-vernon-okanagan-north













































