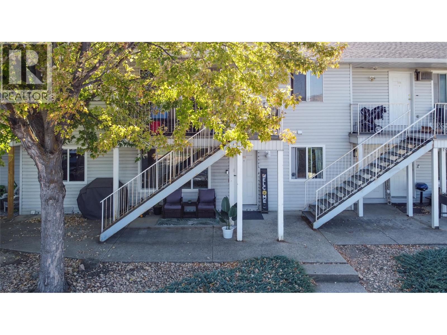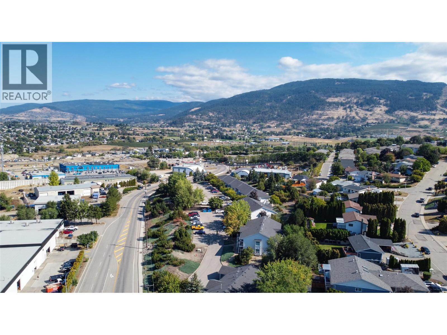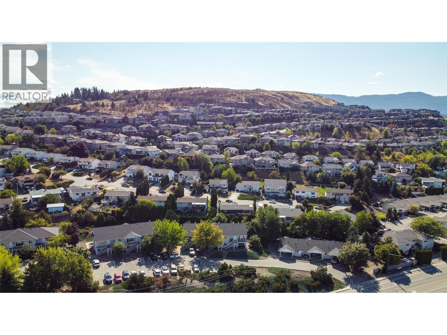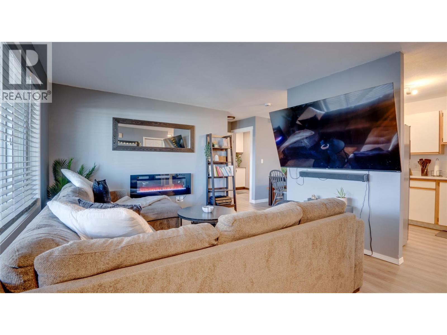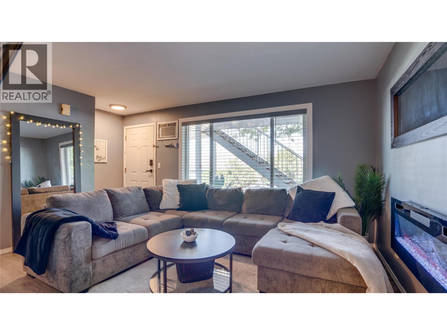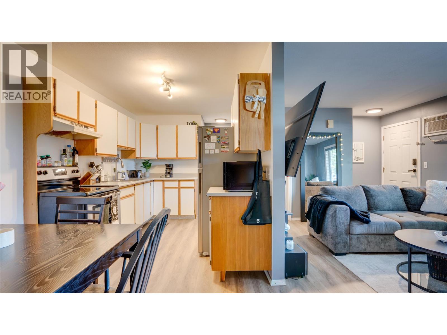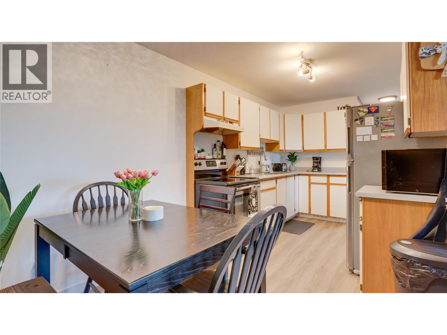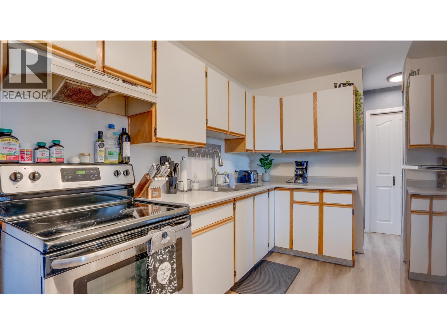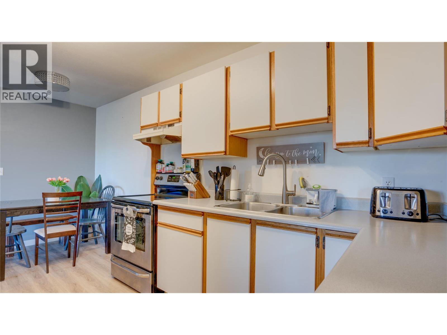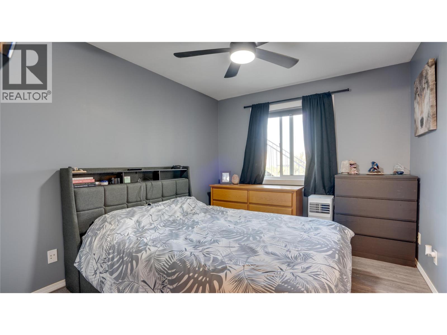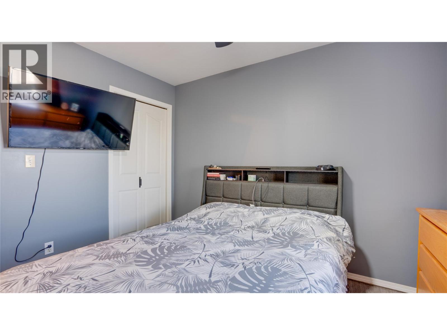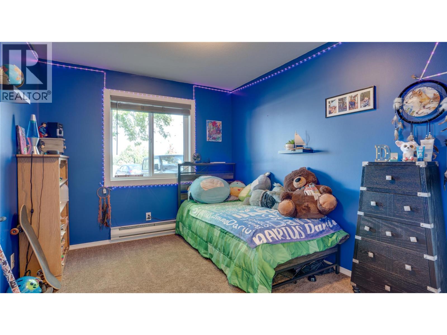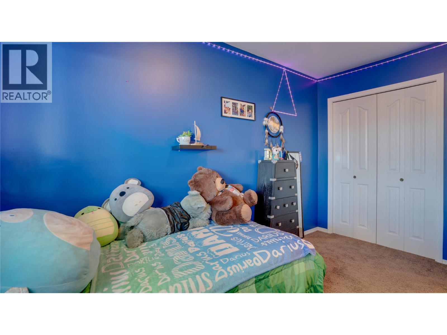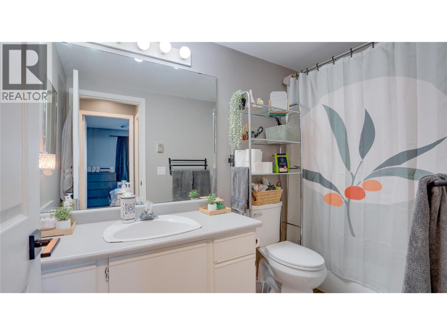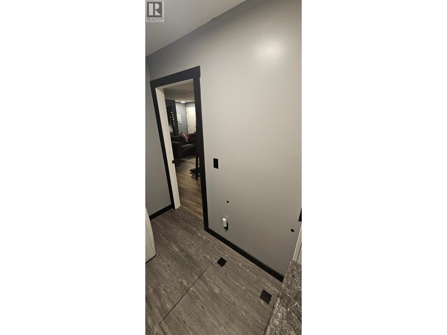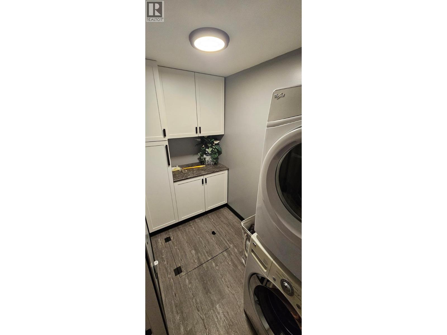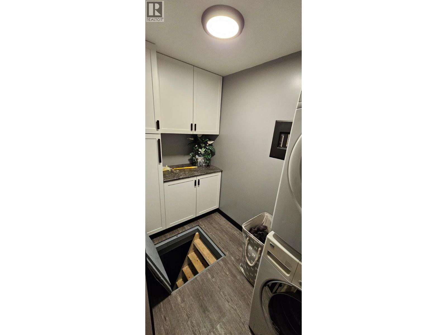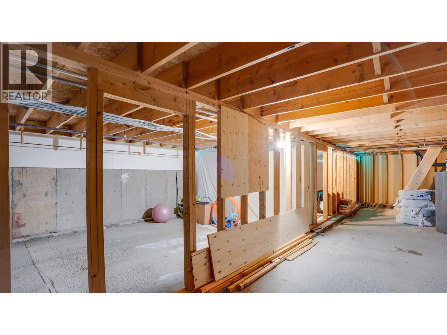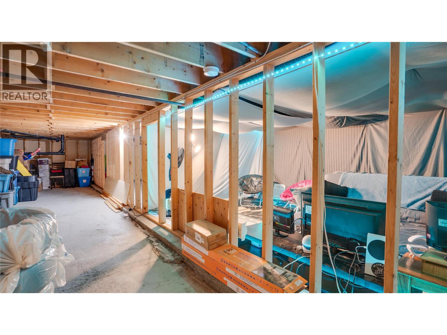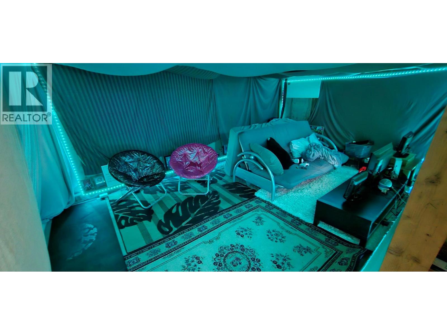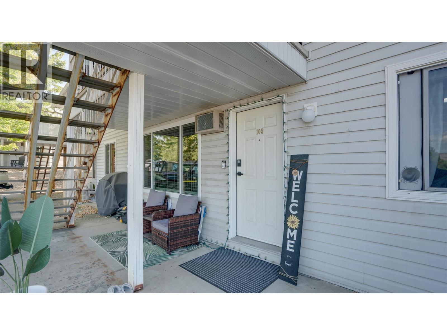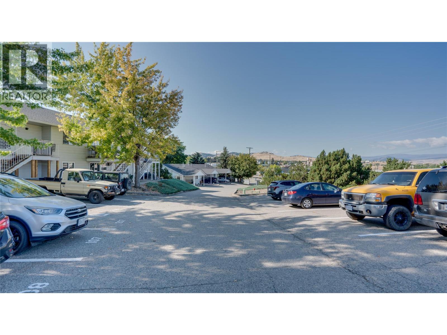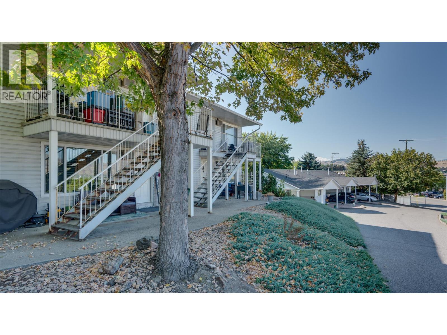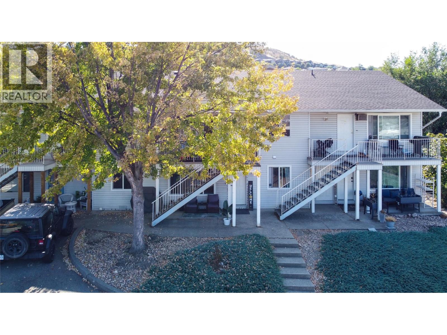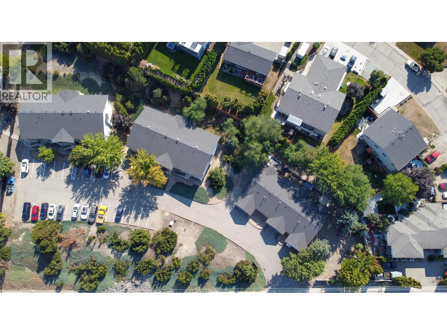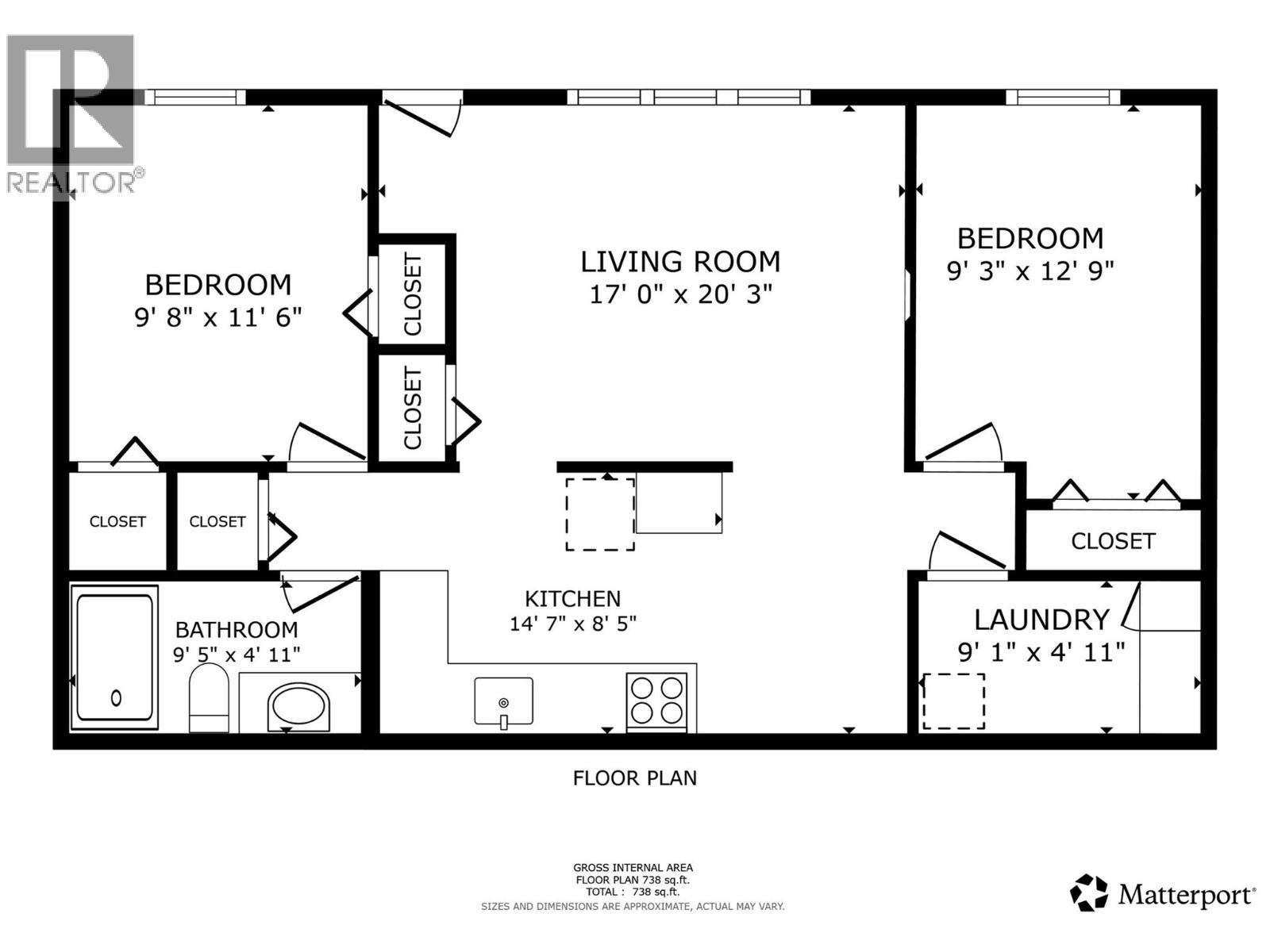2 Bedroom
1 Bathroom
764 ft2
Wall Unit
Baseboard Heaters
Landscaped
$335,000Maintenance,
$354.18 Monthly
Nestled in a quiet and well-maintained community on Middleton Mountain, this ground-level, 2-bedroom, 1-bathroom home offers a bright and functional 764 sq ft of living space. Inside, you'll find a welcoming interior with large windows, laminate flooring, and an open-concept living and dining area. The kitchen has ample cabinetry, while in-suite laundry provides added convenience. A unique feature of this home is its unfinished basement, which offers valuable extra space for storage, a workshop, or a den. This pet-friendly unit (20-inch at shoulder restriction) is conveniently located near parks, trails, schools, shopping, and downtown Vernon. It includes a designated parking stall and visitor parking, offering rare versatility and great value in a highly desirable location (id:60329)
Property Details
|
MLS® Number
|
10363184 |
|
Property Type
|
Single Family |
|
Neigbourhood
|
Middleton Mountain Vernon |
|
Community Name
|
Middleton Way |
|
Amenities Near By
|
Golf Nearby, Park, Schools, Shopping |
|
Community Features
|
Pets Allowed With Restrictions |
|
Parking Space Total
|
1 |
Building
|
Bathroom Total
|
1 |
|
Bedrooms Total
|
2 |
|
Appliances
|
Refrigerator, Range - Electric, Washer & Dryer |
|
Constructed Date
|
1991 |
|
Construction Style Attachment
|
Attached |
|
Cooling Type
|
Wall Unit |
|
Exterior Finish
|
Vinyl Siding |
|
Flooring Type
|
Carpeted |
|
Heating Fuel
|
Electric |
|
Heating Type
|
Baseboard Heaters |
|
Roof Material
|
Asphalt Shingle |
|
Roof Style
|
Unknown |
|
Stories Total
|
1 |
|
Size Interior
|
764 Ft2 |
|
Type
|
Row / Townhouse |
|
Utility Water
|
Municipal Water |
Parking
Land
|
Access Type
|
Easy Access |
|
Acreage
|
No |
|
Land Amenities
|
Golf Nearby, Park, Schools, Shopping |
|
Landscape Features
|
Landscaped |
|
Sewer
|
Municipal Sewage System |
|
Size Total Text
|
Under 1 Acre |
|
Zoning Type
|
Unknown |
Rooms
| Level |
Type |
Length |
Width |
Dimensions |
|
Main Level |
Laundry Room |
|
|
9'1'' x 4'11'' |
|
Main Level |
Bedroom |
|
|
11'3'' x 9'1'' |
|
Main Level |
Living Room |
|
|
14'5'' x 11'3'' |
|
Main Level |
Dining Room |
|
|
8'5'' x 6'8'' |
|
Main Level |
Kitchen |
|
|
10'3'' x 8'5'' |
|
Main Level |
Primary Bedroom |
|
|
11'3'' x 9'7'' |
|
Main Level |
Full Bathroom |
|
|
9'6'' x 4'11'' |
https://www.realtor.ca/real-estate/28880803/1041-middleton-way-unit-105-vernon-middleton-mountain-vernon
