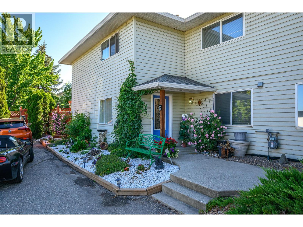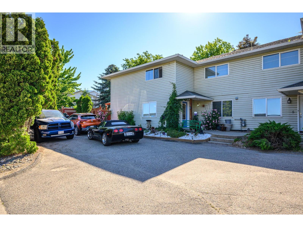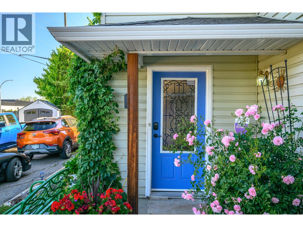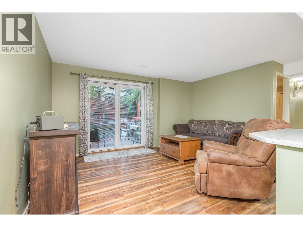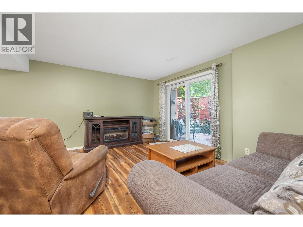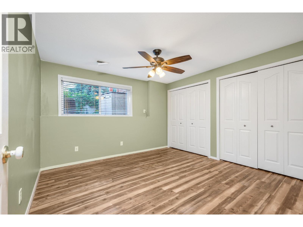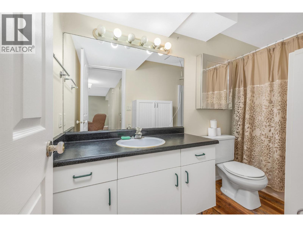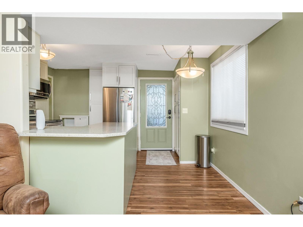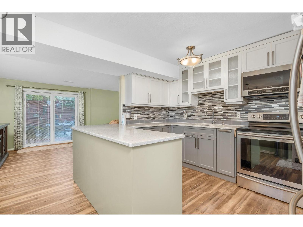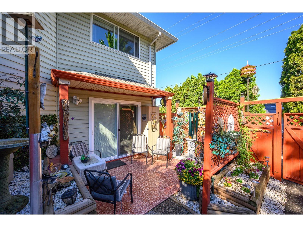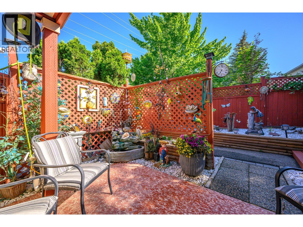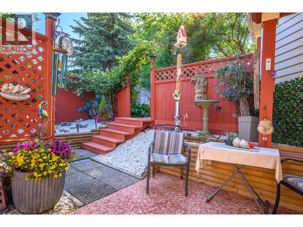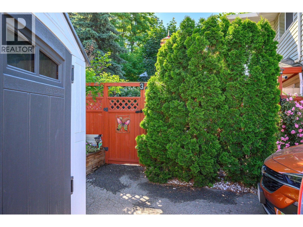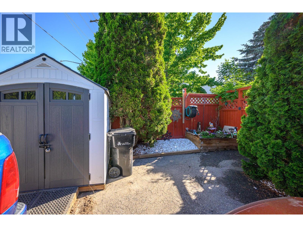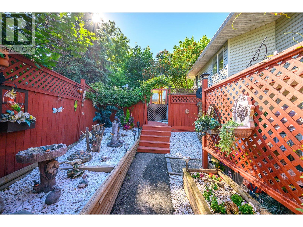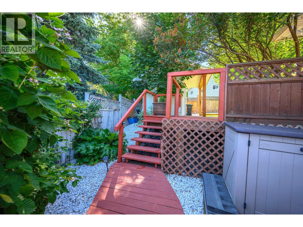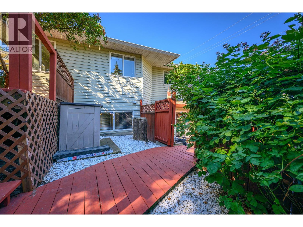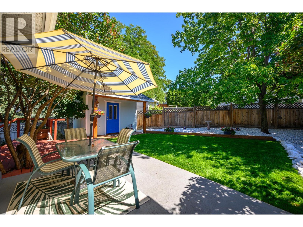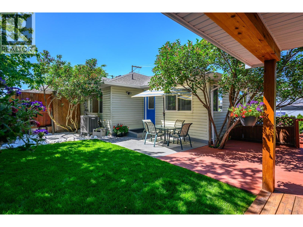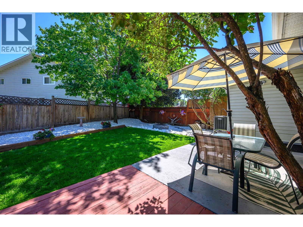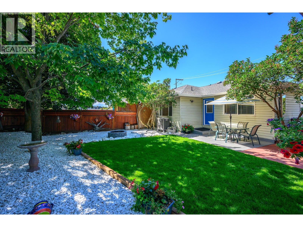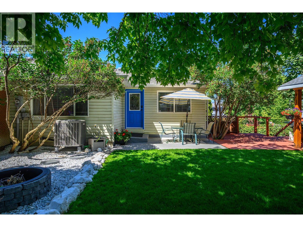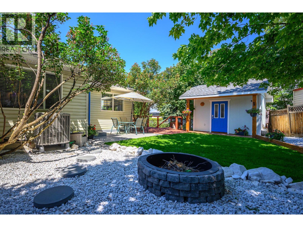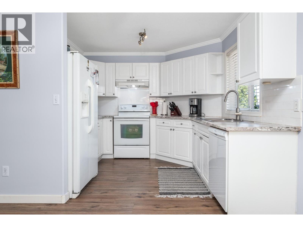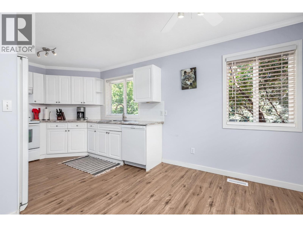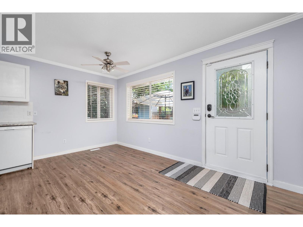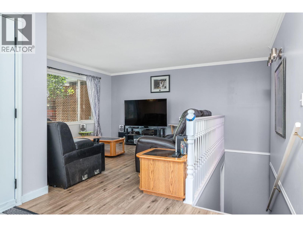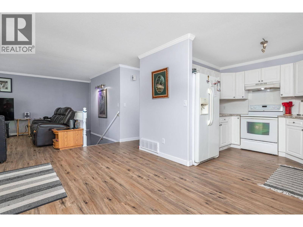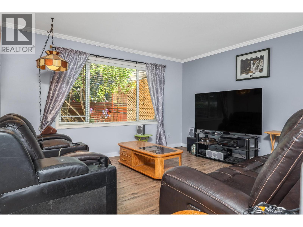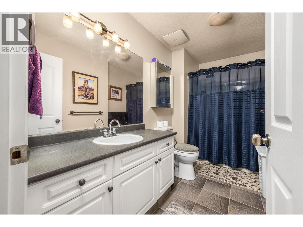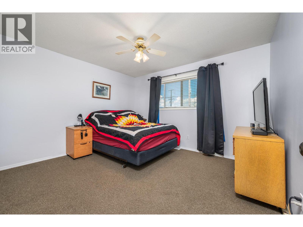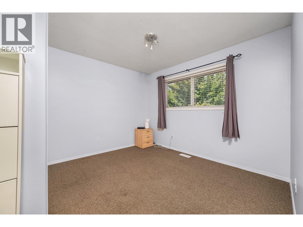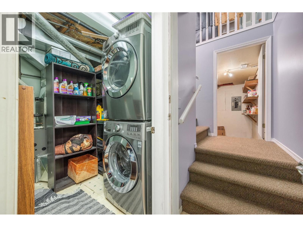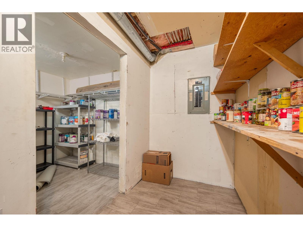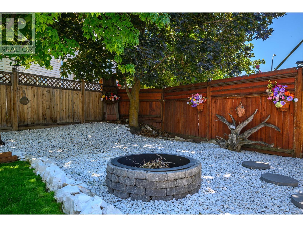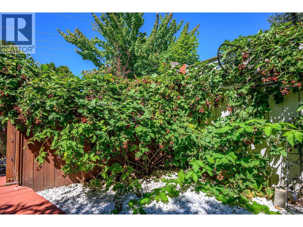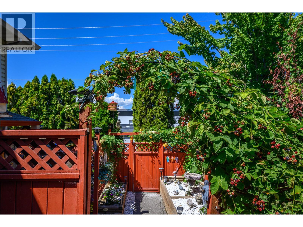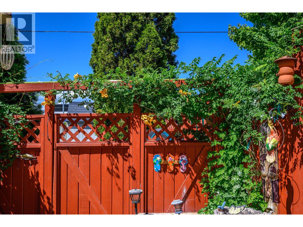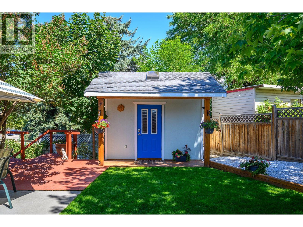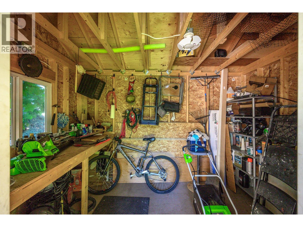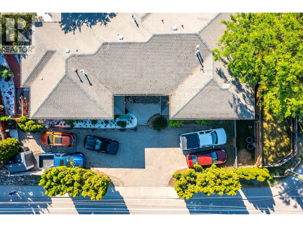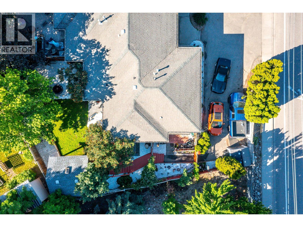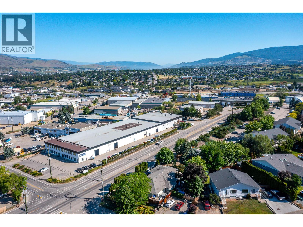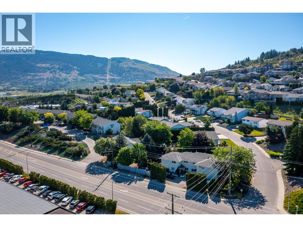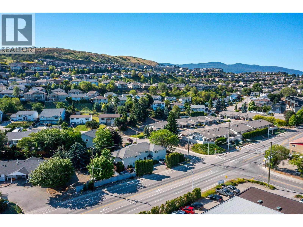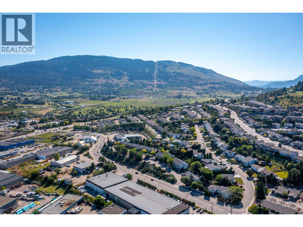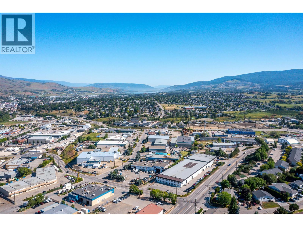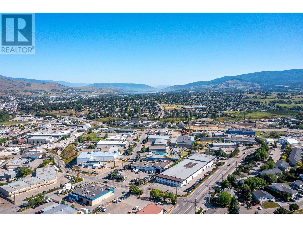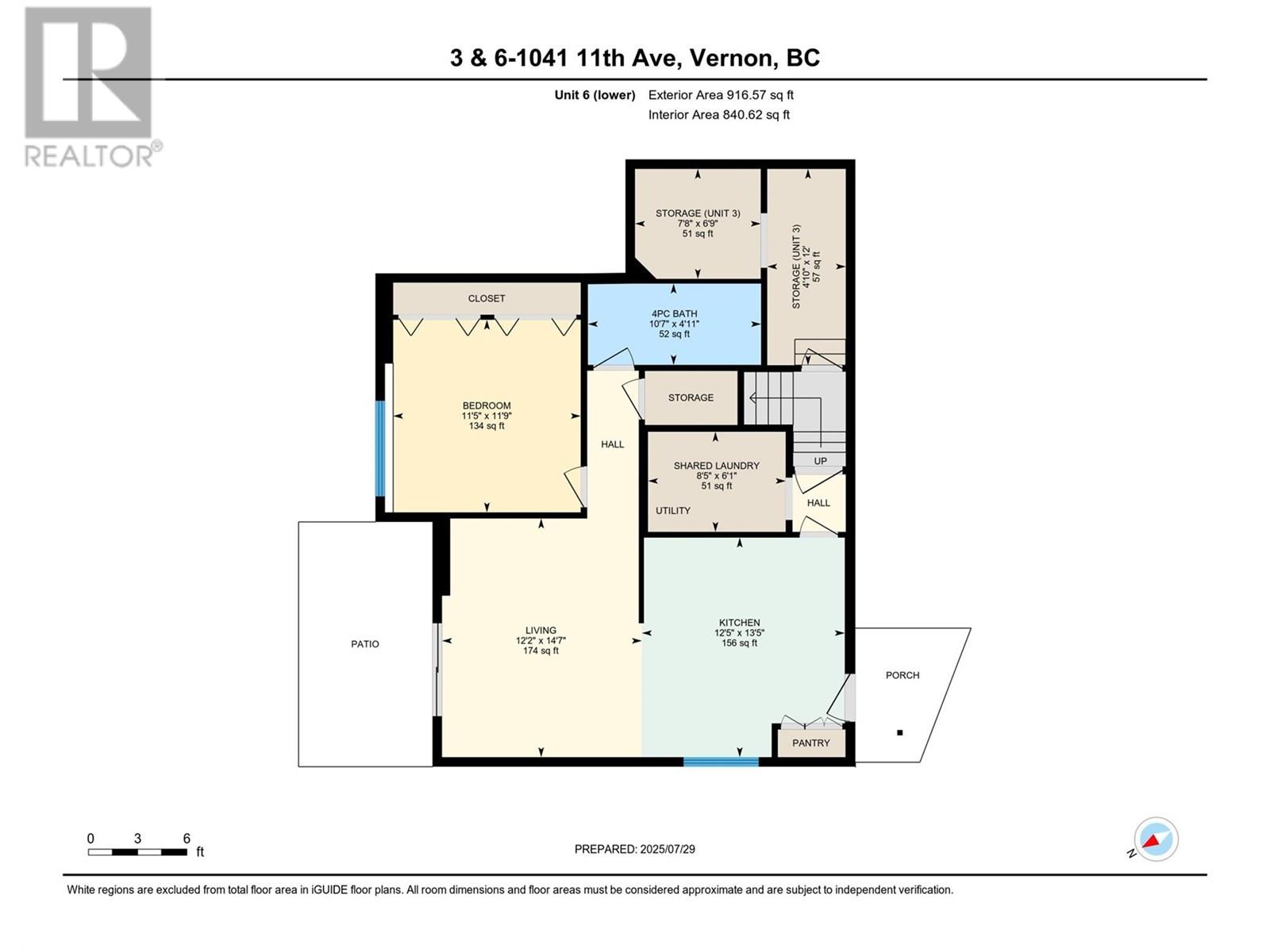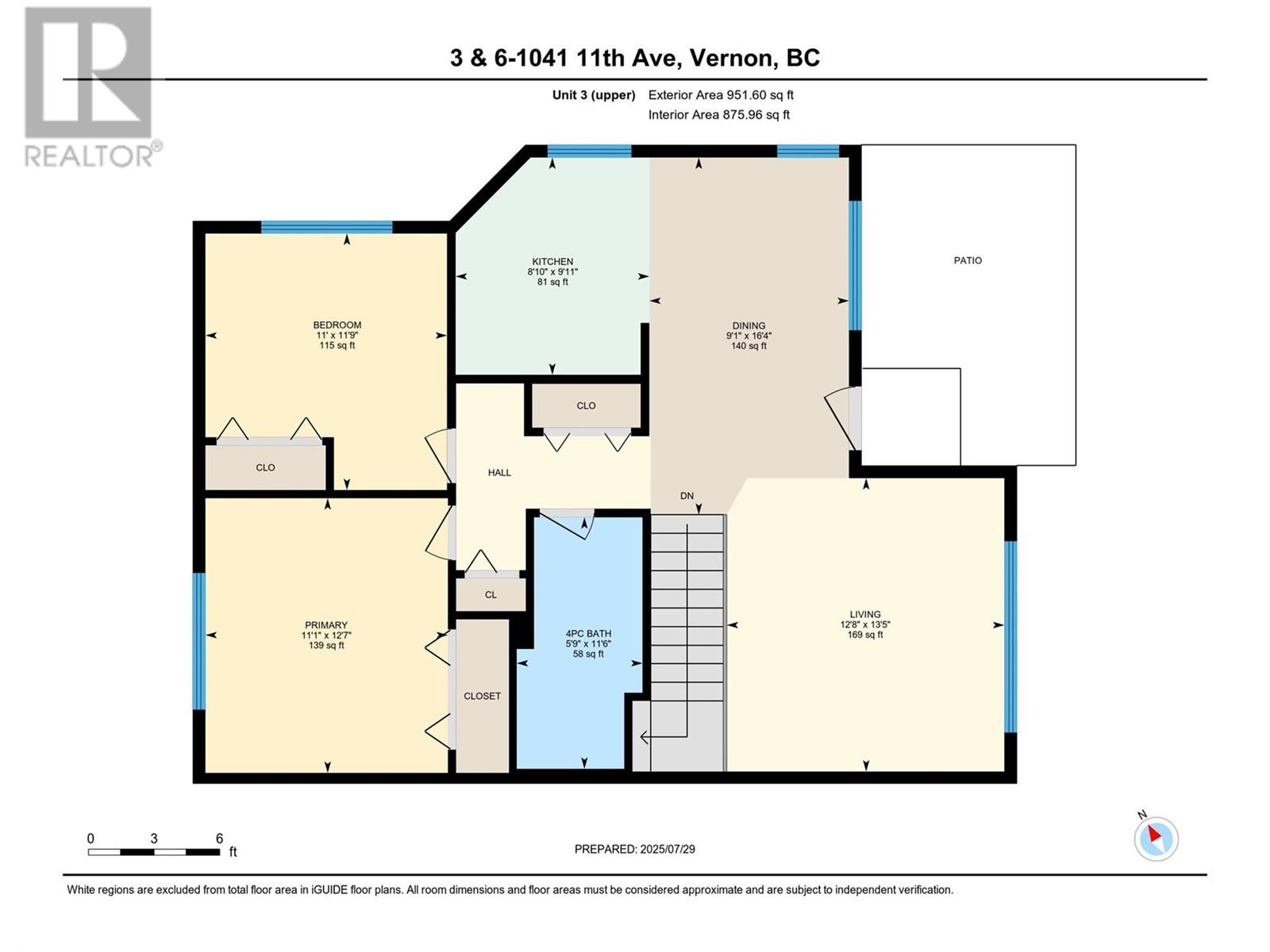1041 11 Avenue Unit# 3 Vernon, British Columbia V1B 2P8
3 Bedroom
2 Bathroom
1,719 ft2
Ranch
Heat Pump
See Remarks
$699,999
NO STRATA FEES & NO POLY B here at this unique set up! 3 bedroom, 2 bathroom triplex that includes a 1 bed, 1 bathroom suite. Nicely updated with beautiful yard space and fully fenced for total privacy. There are 3 parking stalls, and 2 storage sheds. Excellent Middleton location and walking distance to parks, trails and amenities. Great for first time home buyers or multi generational living! (id:60329)
Property Details
| MLS® Number | 10351329 |
| Property Type | Single Family |
| Neigbourhood | Middleton Mountain Vernon |
| Community Name | (No Name) |
| Amenities Near By | Park |
| Features | Private Setting |
| Parking Space Total | 3 |
Building
| Bathroom Total | 2 |
| Bedrooms Total | 3 |
| Appliances | Refrigerator, Dishwasher, Dryer, Range - Electric, Washer |
| Architectural Style | Ranch |
| Basement Type | Full |
| Constructed Date | 2006 |
| Construction Style Attachment | Attached |
| Cooling Type | Heat Pump |
| Exterior Finish | Vinyl Siding |
| Flooring Type | Laminate |
| Heating Type | See Remarks |
| Roof Material | Asphalt Shingle |
| Roof Style | Unknown |
| Stories Total | 2 |
| Size Interior | 1,719 Ft2 |
| Type | Row / Townhouse |
| Utility Water | Municipal Water |
Parking
| See Remarks |
Land
| Access Type | Easy Access |
| Acreage | No |
| Fence Type | Fence |
| Land Amenities | Park |
| Sewer | Municipal Sewage System |
| Size Total Text | Under 1 Acre |
| Zoning Type | Unknown |
Rooms
| Level | Type | Length | Width | Dimensions |
|---|---|---|---|---|
| Lower Level | Storage | 4'10'' x 12' | ||
| Lower Level | Storage | 7'8'' x 6'9'' | ||
| Lower Level | Laundry Room | 8'5'' x 6'1'' | ||
| Lower Level | Living Room | 12'2'' x 14'7'' | ||
| Lower Level | Kitchen | 12'5'' x 13'5'' | ||
| Lower Level | Bedroom | 11'5'' x 11'9'' | ||
| Lower Level | Full Bathroom | 10'7'' x 4'11'' | ||
| Main Level | Primary Bedroom | 12'7'' x 11'2'' | ||
| Main Level | Living Room | 13'5'' x 12'9'' | ||
| Main Level | Kitchen | 9'11'' x 8'10'' | ||
| Main Level | Dining Room | 16'5'' x 9'2'' | ||
| Main Level | Dining Room | 11'8'' x 11'2'' | ||
| Main Level | Bedroom | 11'8'' x 11'2'' | ||
| Main Level | Full Bathroom | 11'6'' x 5'9'' |
https://www.realtor.ca/real-estate/28460223/1041-11-avenue-unit-3-vernon-middleton-mountain-vernon
Contact Us
Contact us for more information
