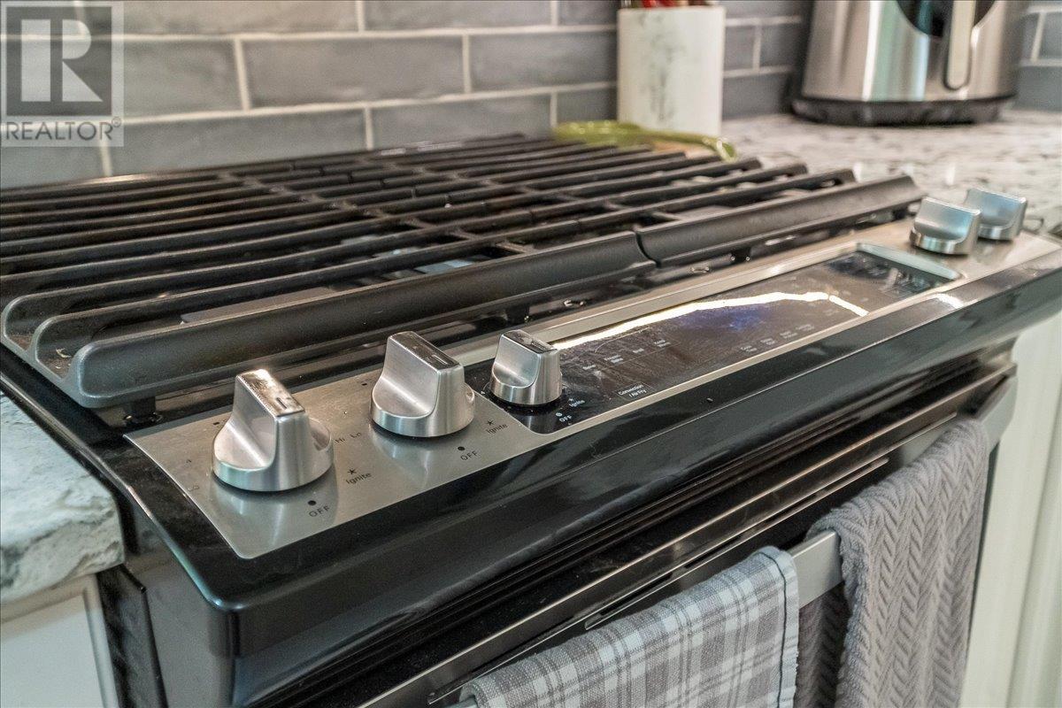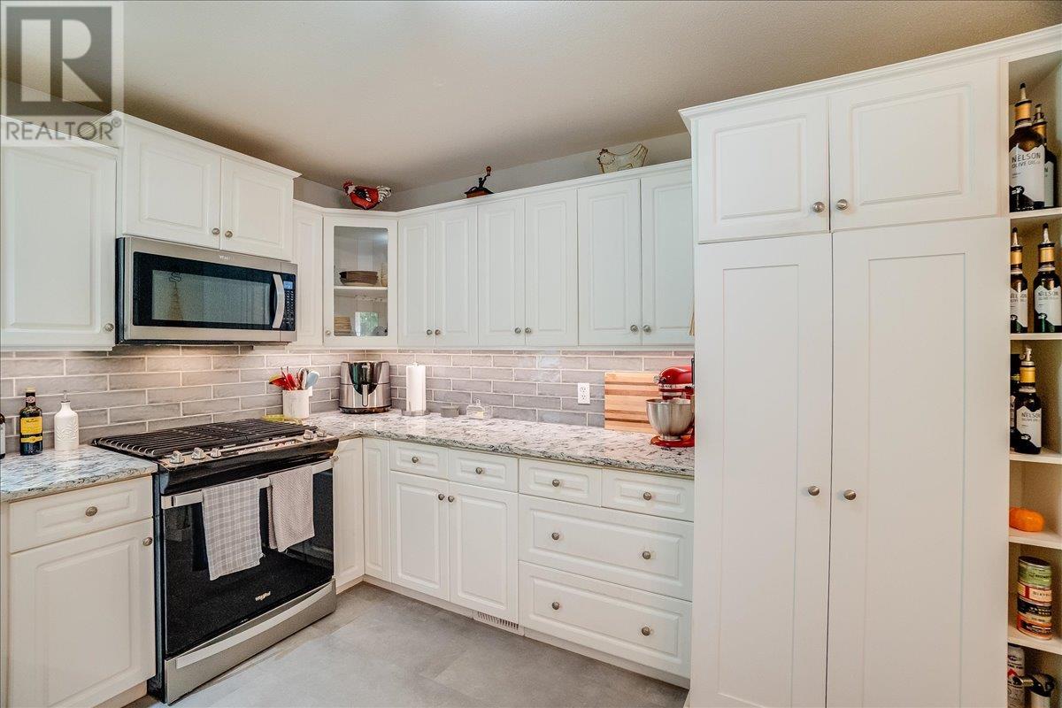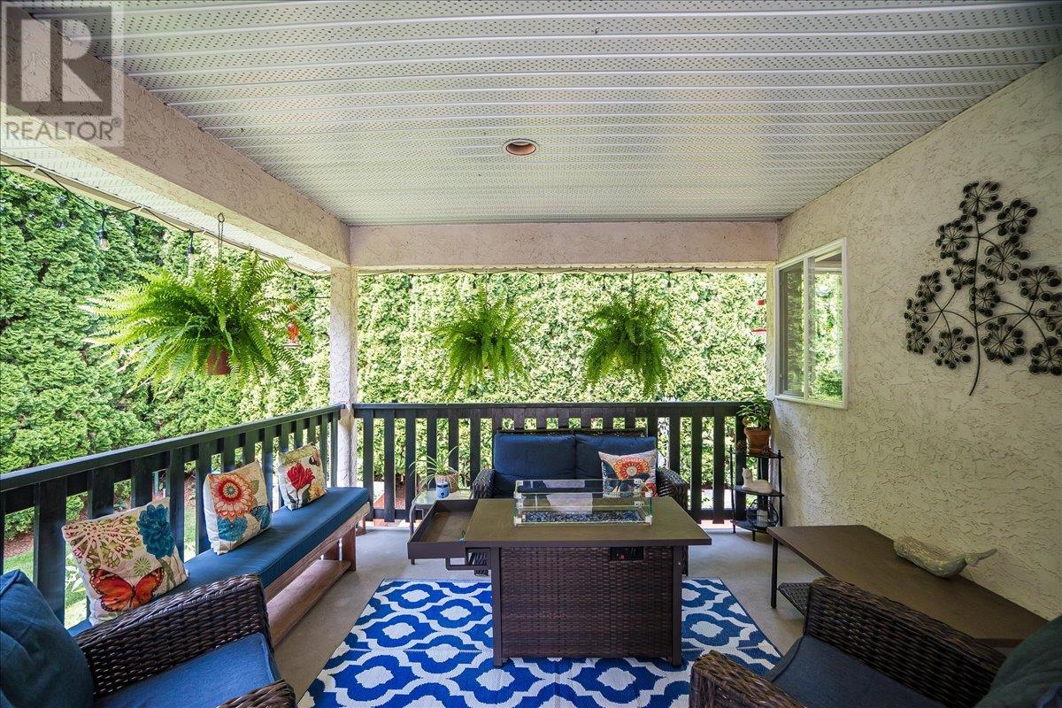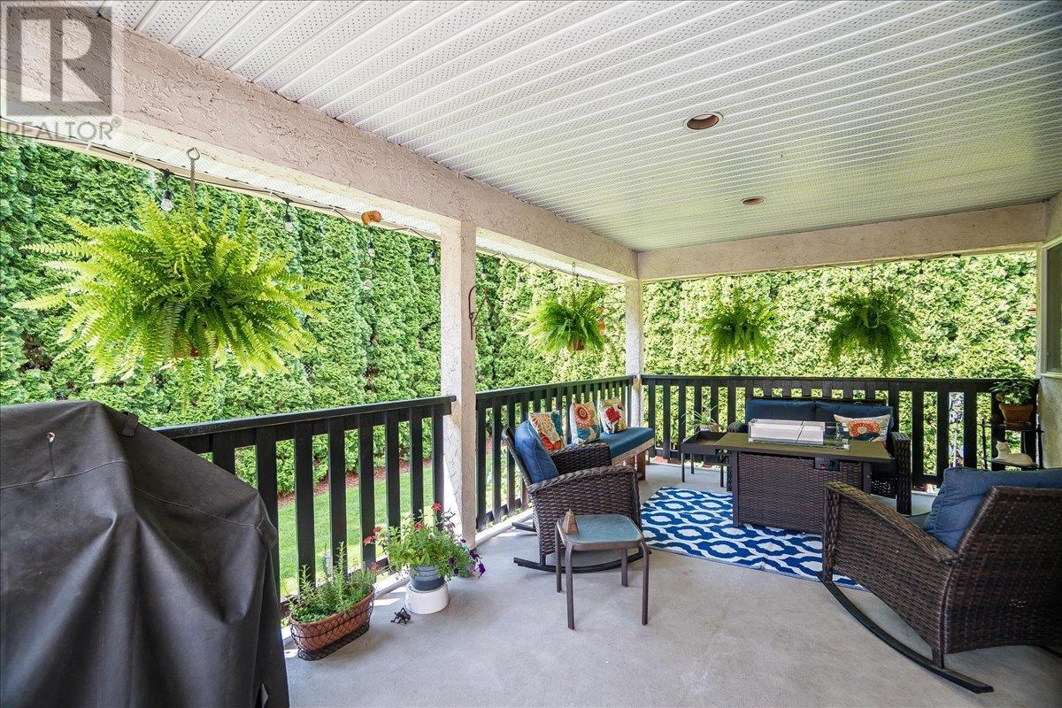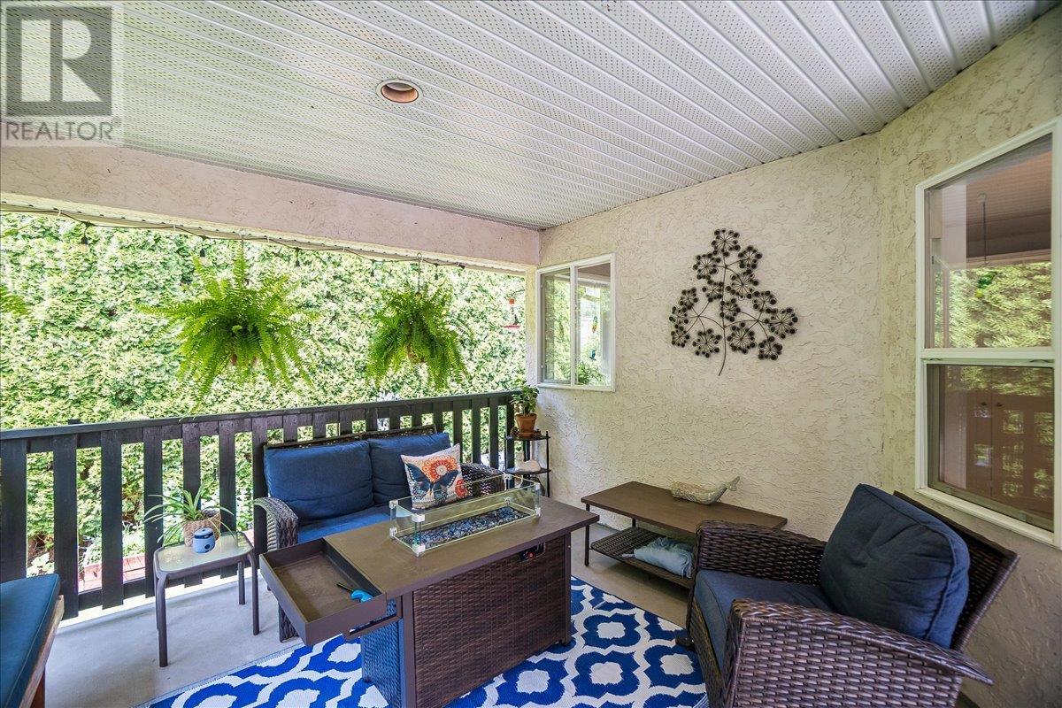4 Bedroom
3 Bathroom
2,934 ft2
Ranch
Fireplace
Central Air Conditioning
Forced Air, See Remarks
Underground Sprinkler
$774,900
Charming Family Home in Sought-After Sunningdale! Welcome to 1040 Regan Crescent, a beautifully maintained 4-bedroom, 3-bathroom home located on a quiet street in one of Trail’s most desirable neighbourhoods. This spacious and stylish residence offers the perfect blend of comfort, privacy, and convenience—just a short walk from beaches, parks, schools, the hospital, and downtown Trail. Step into the inviting open-concept living and dining area, where vaulted ceilings and large windows create a warm and airy ambiance. The modern kitchen features a cozy breakfast nook and flows seamlessly out to a covered private deck—ideal for entertaining or relaxing around the gas fire pit or in the hot tub, while enjoying the beautifully landscaped yard with planter boxes and complete privacy. The home boasts a generous lower-level rec room, a large storage room, and excellent flexibility for growing families or guests. A double garage, single carport, and ample off-street parking provide plenty of space for vehicles, toys, and gear. This is an excellent package for all kinds of buyers and in a fantastic location. Call your REALTOR for a private showing. (id:60329)
Property Details
|
MLS® Number
|
10353953 |
|
Property Type
|
Single Family |
|
Neigbourhood
|
Trail |
|
Features
|
One Balcony |
|
Parking Space Total
|
6 |
Building
|
Bathroom Total
|
3 |
|
Bedrooms Total
|
4 |
|
Appliances
|
Refrigerator, Dishwasher, Dryer, Range - Gas, Hood Fan, Washer |
|
Architectural Style
|
Ranch |
|
Basement Type
|
Full |
|
Constructed Date
|
1995 |
|
Construction Style Attachment
|
Detached |
|
Cooling Type
|
Central Air Conditioning |
|
Exterior Finish
|
Stucco |
|
Fireplace Fuel
|
Electric |
|
Fireplace Present
|
Yes |
|
Fireplace Total
|
1 |
|
Fireplace Type
|
Unknown |
|
Flooring Type
|
Hardwood, Linoleum, Mixed Flooring, Tile, Vinyl |
|
Heating Type
|
Forced Air, See Remarks |
|
Roof Material
|
Asphalt Shingle |
|
Roof Style
|
Unknown |
|
Stories Total
|
2 |
|
Size Interior
|
2,934 Ft2 |
|
Type
|
House |
|
Utility Water
|
Municipal Water |
Parking
Land
|
Acreage
|
No |
|
Landscape Features
|
Underground Sprinkler |
|
Sewer
|
Municipal Sewage System |
|
Size Irregular
|
0.18 |
|
Size Total
|
0.18 Ac|under 1 Acre |
|
Size Total Text
|
0.18 Ac|under 1 Acre |
|
Zoning Type
|
Unknown |
Rooms
| Level |
Type |
Length |
Width |
Dimensions |
|
Basement |
Storage |
|
|
21' x 14' |
|
Basement |
Bedroom |
|
|
10' x 13' |
|
Basement |
Bedroom |
|
|
12'10'' x 12' |
|
Basement |
3pc Bathroom |
|
|
6' x 8' |
|
Basement |
Recreation Room |
|
|
19' x 34' |
|
Main Level |
3pc Ensuite Bath |
|
|
5' x 8' |
|
Main Level |
Primary Bedroom |
|
|
12'6'' x 14'6'' |
|
Main Level |
Bedroom |
|
|
10'5'' x 10' |
|
Main Level |
4pc Bathroom |
|
|
6'5'' x 7'6'' |
|
Main Level |
Laundry Room |
|
|
6' x 6'2'' |
|
Main Level |
Office |
|
|
10'6'' x 10'6'' |
|
Main Level |
Foyer |
|
|
9'6'' x 6'9'' |
|
Main Level |
Living Room |
|
|
15' x 15' |
|
Main Level |
Dining Room |
|
|
10' x 19'8'' |
|
Main Level |
Kitchen |
|
|
10'4'' x 19'6'' |
https://www.realtor.ca/real-estate/28538673/1040-regan-crescent-trail-trail




























