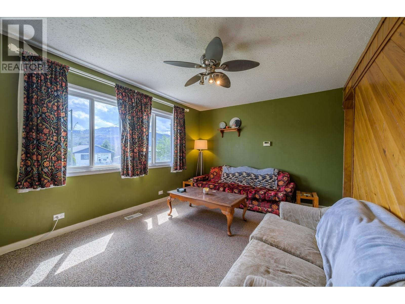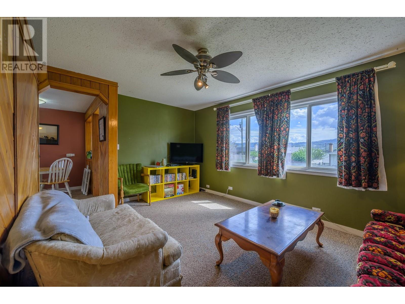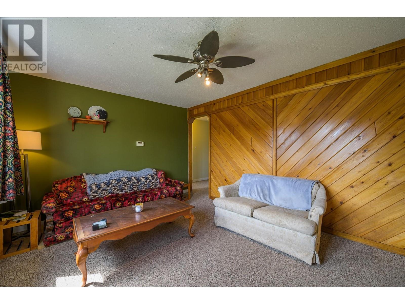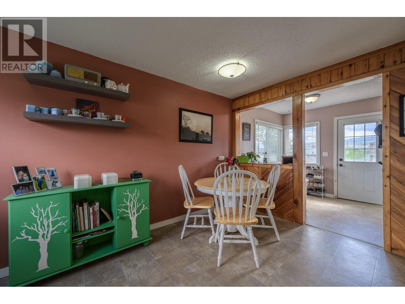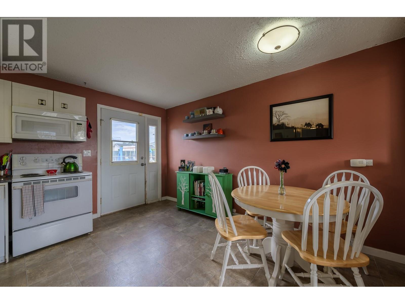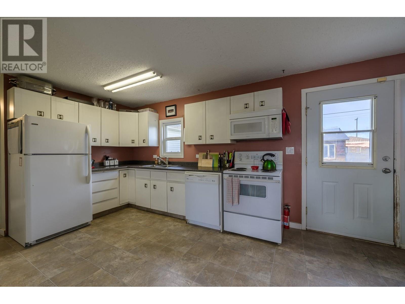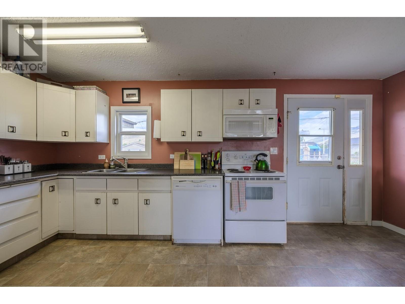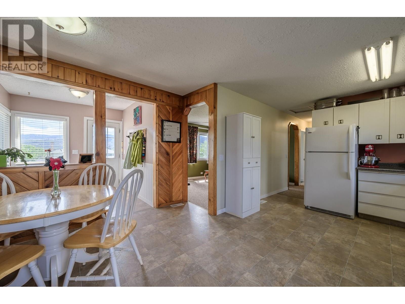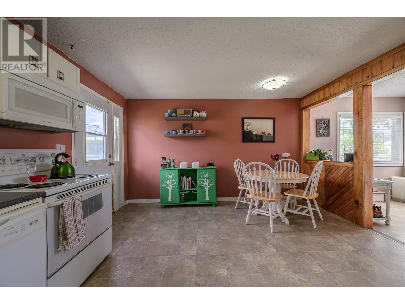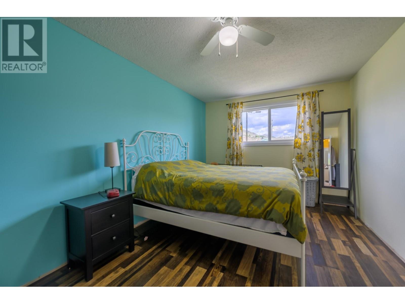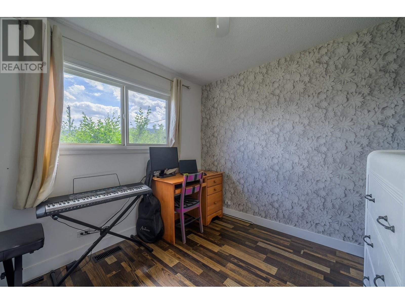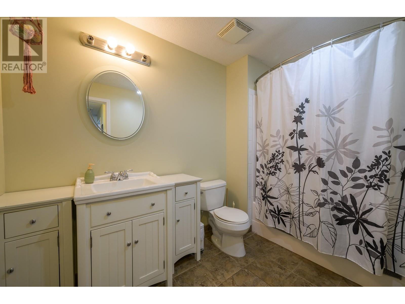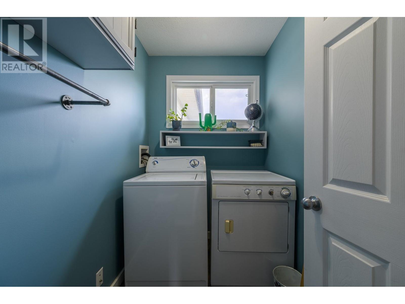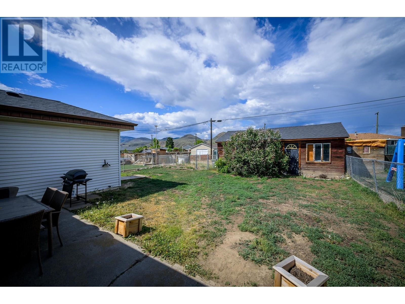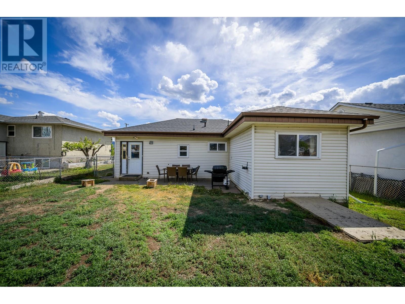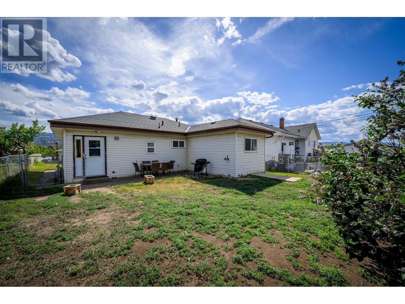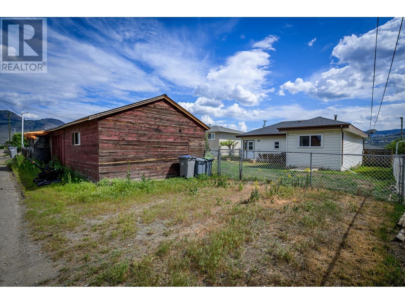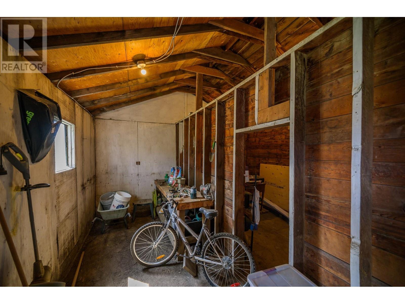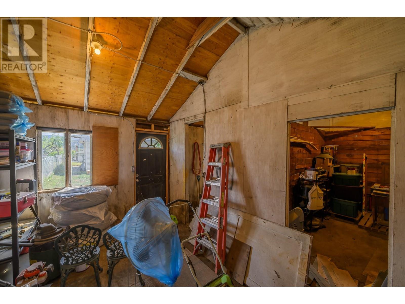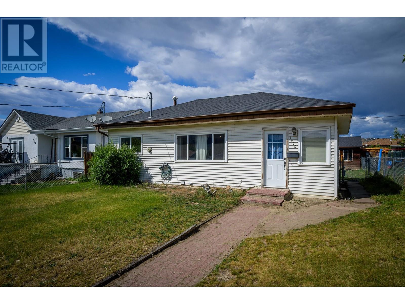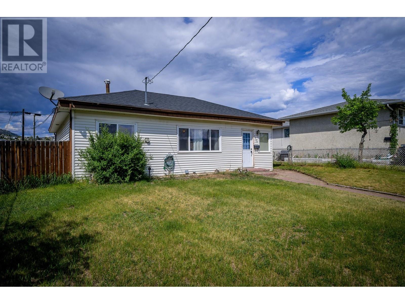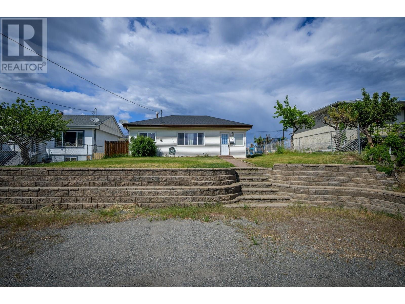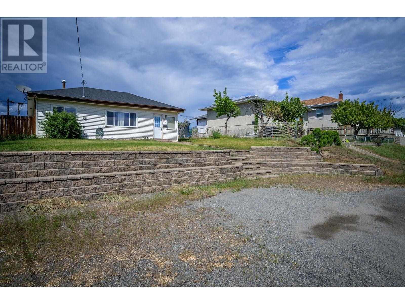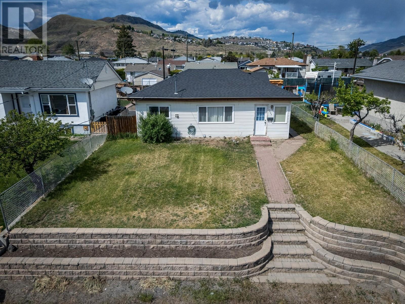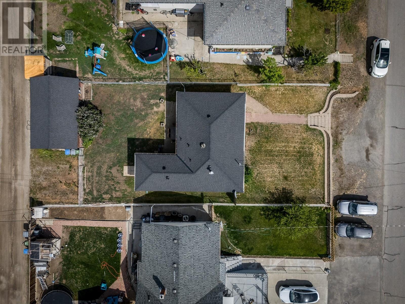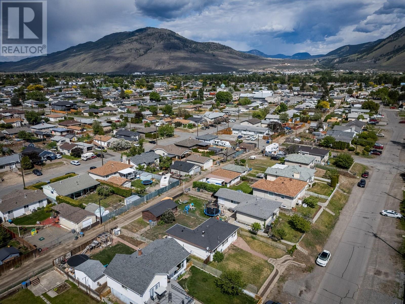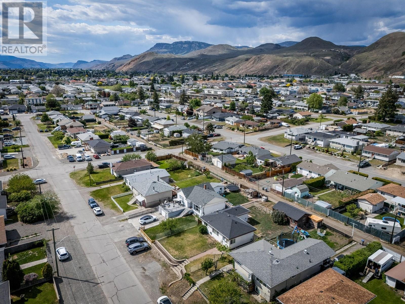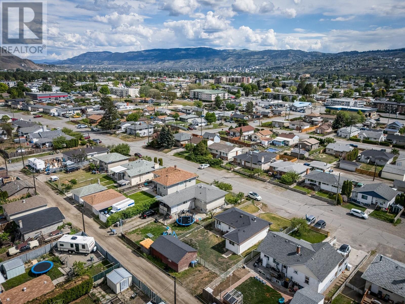2 Bedroom
1 Bathroom
924 ft2
Bungalow
Forced Air, See Remarks
$474,900
Welcome to this inviting North Shore bungalow, an ideal opportunity for first-time home buyers or anyone looking for a low-maintenance home that still offers generous living space. Step into the main entryway, where you’ll find a spacious kitchen and dining area with a view of the backyard. Just off the kitchen, the comfortable living room offers plenty of space for relaxing or entertaining guests. This home also features two good sized bedrooms, a laundry room and a full 4-piece bathroom, offering a practical layout and ease of living. The fully fenced backyard is perfect for gardening, gatherings, or simply enjoying the outdoors, and the detached shop provides added versatility for hobbies or storage. With plenty of parking, alley access, and proximity to schools, shopping, and more, this home offers everyday comfort and convenience throughout. Why live in a condo when this whole house, detached shop, and yard could be yours. Book your showing today! (id:60329)
Property Details
|
MLS® Number
|
10347972 |
|
Property Type
|
Single Family |
|
Neigbourhood
|
North Kamloops |
|
Amenities Near By
|
Schools |
|
View Type
|
Mountain View |
Building
|
Bathroom Total
|
1 |
|
Bedrooms Total
|
2 |
|
Appliances
|
Range, Refrigerator, Dishwasher, Microwave, Washer & Dryer |
|
Architectural Style
|
Bungalow |
|
Basement Type
|
Crawl Space |
|
Constructed Date
|
1956 |
|
Construction Style Attachment
|
Detached |
|
Exterior Finish
|
Vinyl Siding |
|
Flooring Type
|
Mixed Flooring |
|
Heating Type
|
Forced Air, See Remarks |
|
Roof Material
|
Asphalt Shingle |
|
Roof Style
|
Unknown |
|
Stories Total
|
1 |
|
Size Interior
|
924 Ft2 |
|
Type
|
House |
|
Utility Water
|
Municipal Water |
Parking
Land
|
Access Type
|
Easy Access |
|
Acreage
|
No |
|
Land Amenities
|
Schools |
|
Sewer
|
Municipal Sewage System |
|
Size Irregular
|
0.14 |
|
Size Total
|
0.14 Ac|under 1 Acre |
|
Size Total Text
|
0.14 Ac|under 1 Acre |
|
Zoning Type
|
Unknown |
Rooms
| Level |
Type |
Length |
Width |
Dimensions |
|
Main Level |
Foyer |
|
|
7'8'' x 7'5'' |
|
Main Level |
Laundry Room |
|
|
4'11'' x 6'9'' |
|
Main Level |
4pc Bathroom |
|
|
6'9'' x 7'2'' |
|
Main Level |
Bedroom |
|
|
10'11'' x 9'7'' |
|
Main Level |
Primary Bedroom |
|
|
14'9'' x 9'10'' |
|
Main Level |
Kitchen |
|
|
11'9'' x 10' |
|
Main Level |
Dining Room |
|
|
6'1'' x 13'3'' |
|
Main Level |
Living Room |
|
|
15'3'' x 10'9'' |
https://www.realtor.ca/real-estate/28312798/1040-moncton-avenue-kamloops-north-kamloops

