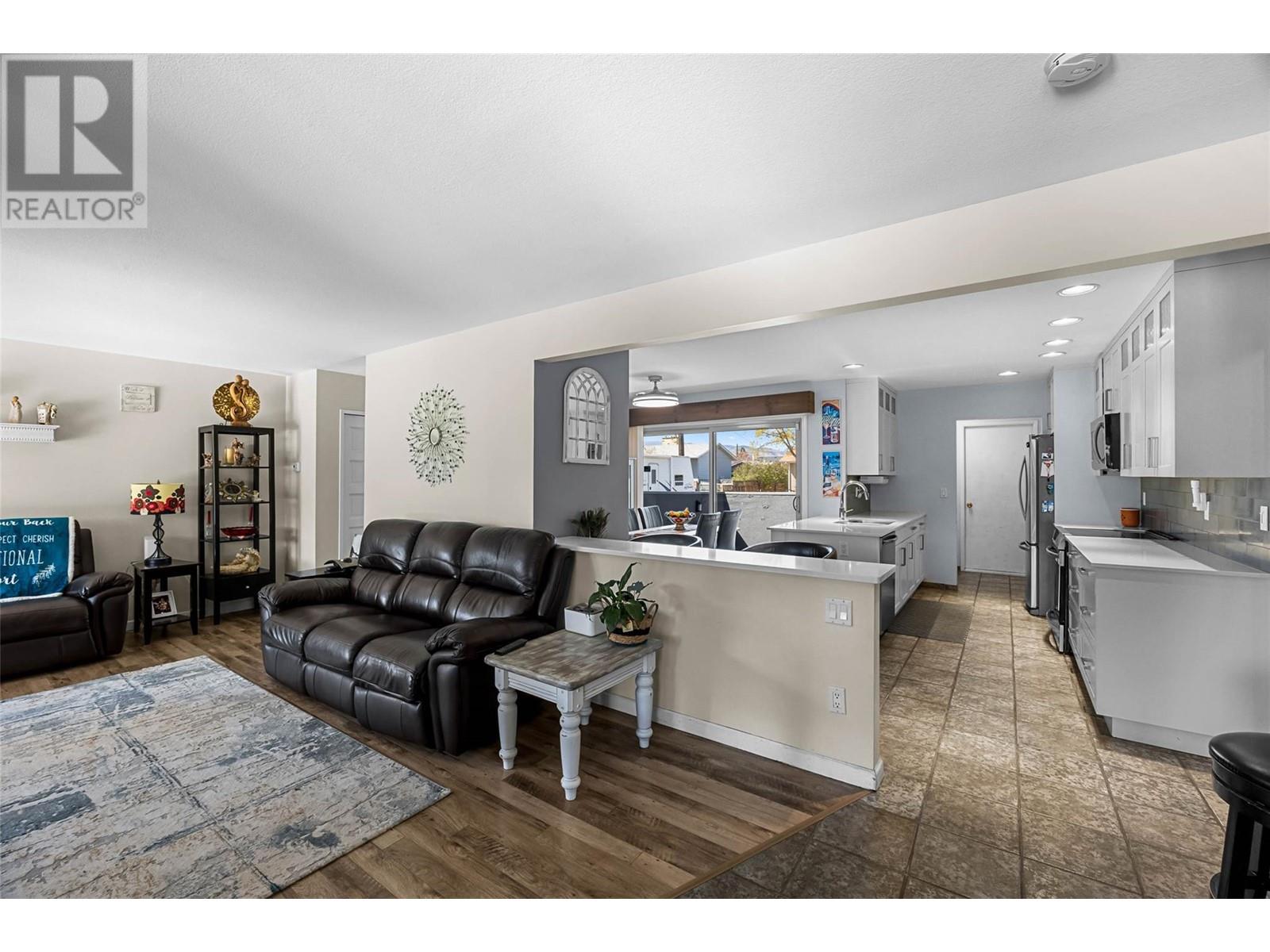3 Bedroom
2 Bathroom
1,428 ft2
Ranch
Fireplace
Inground Pool
Central Air Conditioning
Forced Air
Landscaped, Level
$719,900
Welcome to your personal paradise in sunny Brocklehurst! This true rancher sits on a sprawling 1/4 acre flat lot, offering endless possibilities for outdoor living. The private backyard is a dream come true, featuring a heated 34’ x 16’ inground pool, a 28’ x 12’ covered deck, and lush landscaping with mature trees and shrubs — perfect for unforgettable gatherings with friends and family. With abundant parking for RVs, boats, and toys, this home is built for lifestyle and leisure. Inside, you’ll find a bright, modern kitchen with quartz counters, updated cabinetry, stainless appliances, a walk-in pantry, and a bonus spice kitchen. The open layout offers 3 bedrooms and 2 bathrooms, including a master retreat with a large walk-in closet, a luxurious ensuite, and sliding doors leading straight to your backyard oasis. An oversized double garage with direct yard access adds even more convenience. Located on a quiet dead-end street close to parks, schools, and recreation, this home is a rare offering where every day feels like a vacation. Your backyard getaway awaits! (id:60329)
Property Details
|
MLS® Number
|
10343648 |
|
Property Type
|
Single Family |
|
Neigbourhood
|
Brocklehurst |
|
Amenities Near By
|
Golf Nearby, Public Transit, Airport, Park, Recreation, Schools, Shopping, Ski Area |
|
Features
|
Cul-de-sac, Level Lot, Private Setting |
|
Parking Space Total
|
7 |
|
Pool Type
|
Inground Pool |
|
Road Type
|
Cul De Sac |
Building
|
Bathroom Total
|
2 |
|
Bedrooms Total
|
3 |
|
Appliances
|
Refrigerator, Dishwasher, Range - Electric, Washer & Dryer |
|
Architectural Style
|
Ranch |
|
Basement Type
|
Crawl Space |
|
Constructed Date
|
1975 |
|
Construction Style Attachment
|
Detached |
|
Cooling Type
|
Central Air Conditioning |
|
Exterior Finish
|
Cedar Siding |
|
Fireplace Fuel
|
Wood |
|
Fireplace Present
|
Yes |
|
Fireplace Type
|
Conventional |
|
Flooring Type
|
Ceramic Tile |
|
Heating Type
|
Forced Air |
|
Roof Material
|
Asphalt Shingle |
|
Roof Style
|
Unknown |
|
Stories Total
|
1 |
|
Size Interior
|
1,428 Ft2 |
|
Type
|
House |
|
Utility Water
|
Municipal Water |
Parking
Land
|
Acreage
|
No |
|
Land Amenities
|
Golf Nearby, Public Transit, Airport, Park, Recreation, Schools, Shopping, Ski Area |
|
Landscape Features
|
Landscaped, Level |
|
Sewer
|
Municipal Sewage System |
|
Size Irregular
|
0.23 |
|
Size Total
|
0.23 Ac|under 1 Acre |
|
Size Total Text
|
0.23 Ac|under 1 Acre |
|
Zoning Type
|
Unknown |
Rooms
| Level |
Type |
Length |
Width |
Dimensions |
|
Main Level |
Other |
|
|
5' x 4' |
|
Main Level |
Pantry |
|
|
5' x 4' |
|
Main Level |
Dining Nook |
|
|
9' x 8' |
|
Main Level |
Laundry Room |
|
|
5' x 3' |
|
Main Level |
Dining Room |
|
|
11' x 11' |
|
Main Level |
Bedroom |
|
|
10' x 10' |
|
Main Level |
Bedroom |
|
|
11' x 11' |
|
Main Level |
3pc Ensuite Bath |
|
|
10'' x 7' |
|
Main Level |
4pc Bathroom |
|
|
7' x 7' |
|
Main Level |
Primary Bedroom |
|
|
11' x 10' |
|
Main Level |
Living Room |
|
|
24' x 13' |
|
Main Level |
Kitchen |
|
|
15' x 8' |
https://www.realtor.ca/real-estate/28196909/1035-stardust-street-kamloops-brocklehurst






































