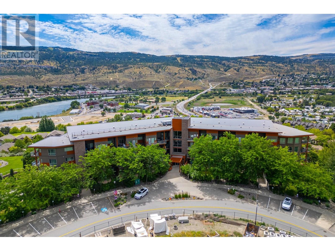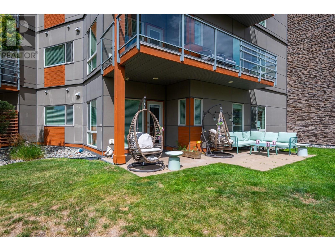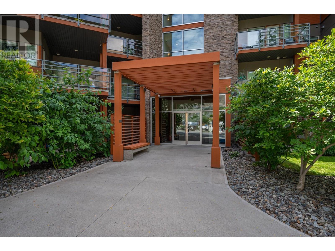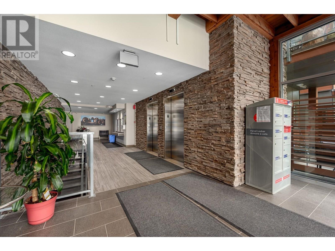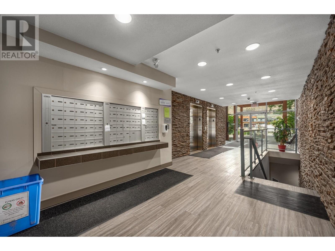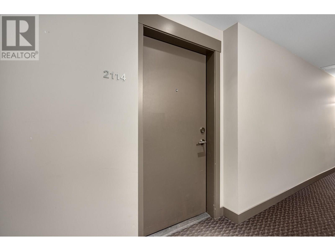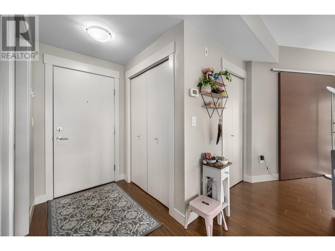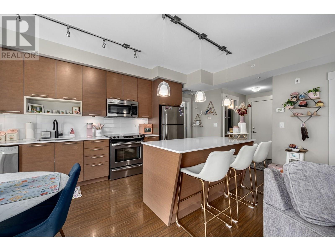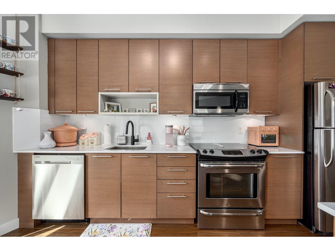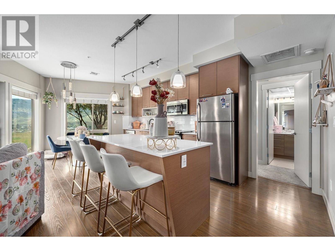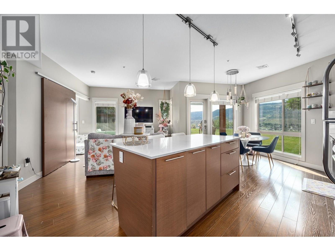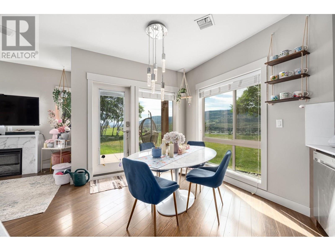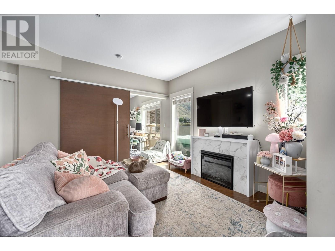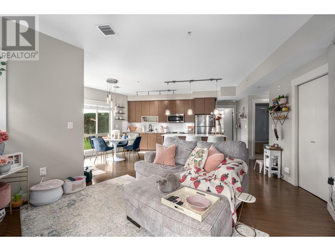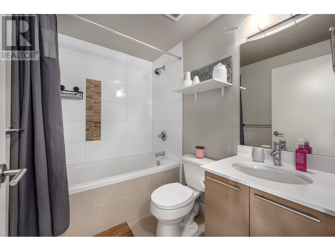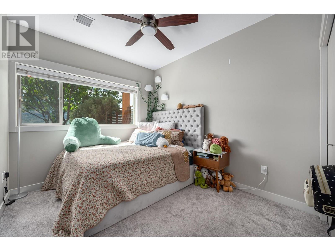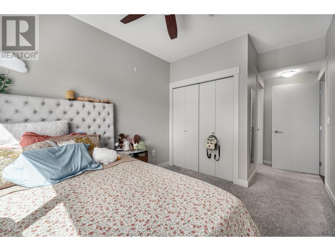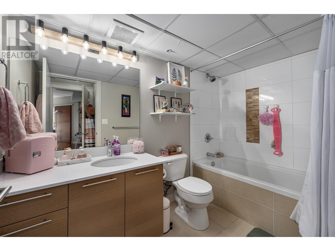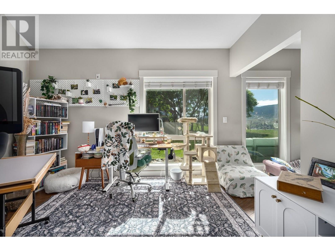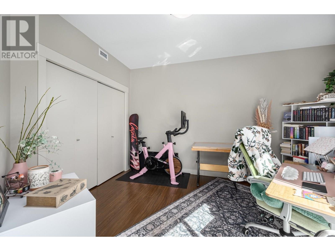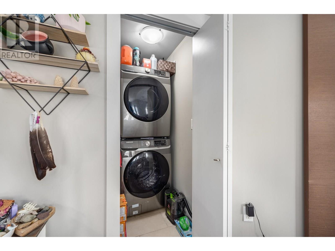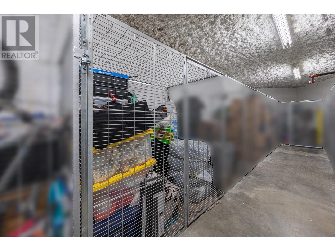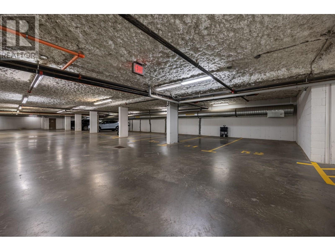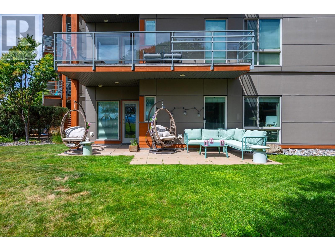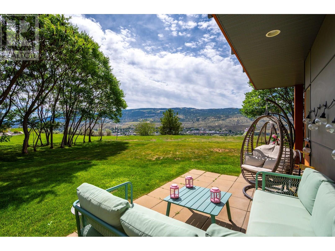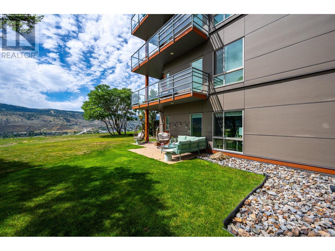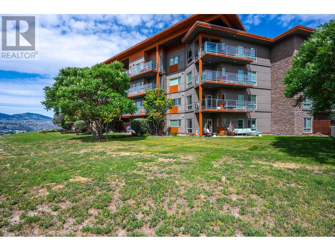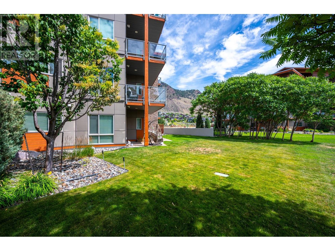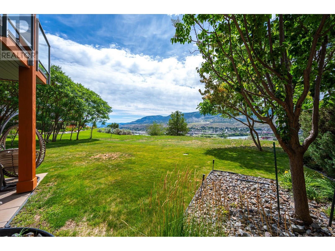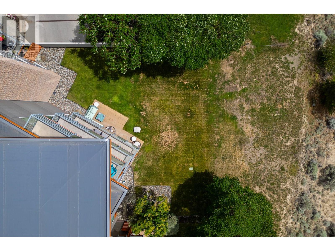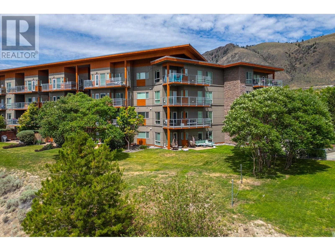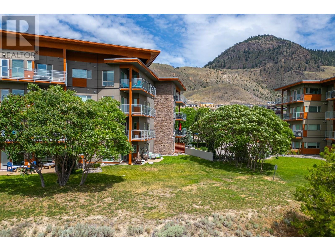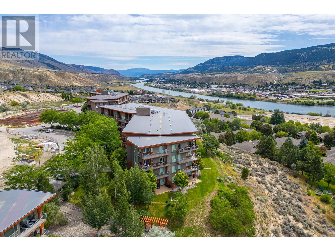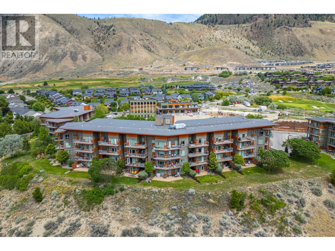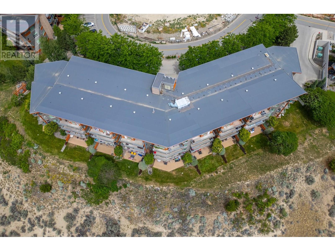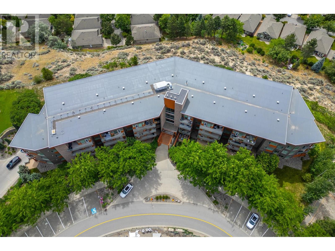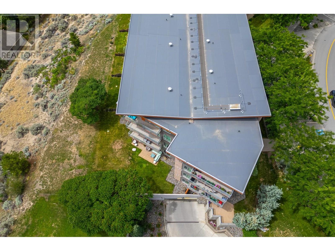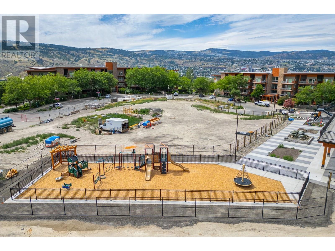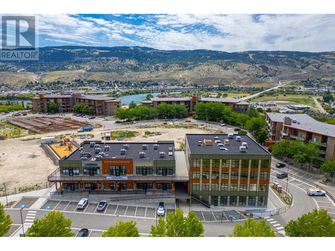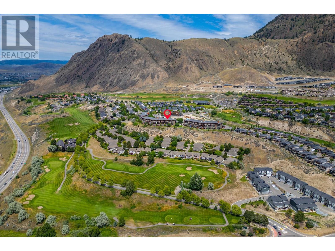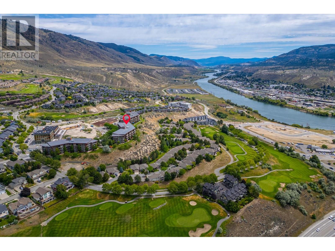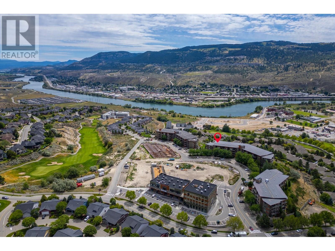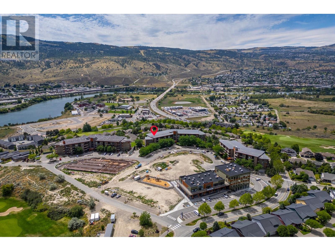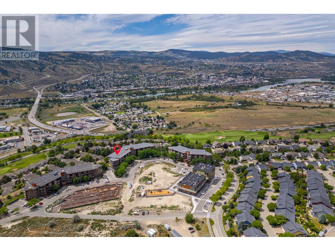1030 Talasa Way Unit# 2114 Kamloops, British Columbia V2H 0C3
$449,900Maintenance, Reserve Fund Contributions, Sewer, Waste Removal, Water
$516.38 Monthly
Maintenance, Reserve Fund Contributions, Sewer, Waste Removal, Water
$516.38 MonthlyBright, stylish, and perfectly positioned—this ground-floor corner unit in the Sun Rivers Resort Community offers one of the best patio set-ups in Talasa. With southern exposure, direct walkout access to green space, and one of the largest patios in the complex, it’s perfect for entertaining or pet owners. Inside, the 2-bedroom, 2-bathroom layout features a spacious open-concept living area with an electric fireplace and plenty of natural light. The kitchen includes updated quartz countertops, a large island with seating, slide-in electric range, tiled backsplash, under-cabinet lighting, and spacious cabinetry. The primary bedroom offers a custom closet system and a 4pc ensuite with tiled tub/shower surround. A second bedroom and full bath provide comfort and flexibility for guests or a home office. Enjoy geothermal heating and cooling, in-suite laundry, underground parking (#52), and a storage locker (#37). This home also benefits from a flexible pet rule that allows: “two dogs, two cats, or one dog and one cat”. Just steps from the newly developing Sun Rivers Commons with amenities and a playground, this is an excellent opportunity to enjoy resort-style living in a growing, vibrant community. (id:60329)
Property Details
| MLS® Number | 10354519 |
| Property Type | Single Family |
| Neigbourhood | Sun Rivers |
| Community Name | Talasa |
| Amenities Near By | Golf Nearby, Public Transit, Recreation, Shopping |
| Community Features | Pets Allowed With Restrictions, Rentals Allowed |
| Features | Level Lot, Central Island, Wheelchair Access |
| Parking Space Total | 1 |
| Storage Type | Storage, Locker |
| View Type | City View, Mountain View, View (panoramic) |
Building
| Bathroom Total | 2 |
| Bedrooms Total | 2 |
| Amenities | Storage - Locker |
| Appliances | Refrigerator, Dishwasher, Microwave, Washer & Dryer |
| Architectural Style | Ranch |
| Constructed Date | 2009 |
| Cooling Type | Central Air Conditioning |
| Exterior Finish | Cedar Siding, Stone, Other |
| Fire Protection | Controlled Entry |
| Fireplace Fuel | Electric |
| Fireplace Present | Yes |
| Fireplace Type | Unknown |
| Flooring Type | Carpeted, Laminate, Tile |
| Heating Fuel | Geo Thermal |
| Roof Material | Other |
| Roof Style | Unknown |
| Stories Total | 1 |
| Size Interior | 842 Ft2 |
| Type | Apartment |
| Utility Water | Private Utility |
Parking
| Underground |
Land
| Access Type | Easy Access |
| Acreage | No |
| Land Amenities | Golf Nearby, Public Transit, Recreation, Shopping |
| Landscape Features | Landscaped, Level |
| Sewer | Municipal Sewage System |
| Size Total Text | Under 1 Acre |
| Zoning Type | Unknown |
Rooms
| Level | Type | Length | Width | Dimensions |
|---|---|---|---|---|
| Main Level | 4pc Ensuite Bath | Measurements not available | ||
| Main Level | 4pc Bathroom | Measurements not available | ||
| Main Level | Laundry Room | 5'0'' x 2'10'' | ||
| Main Level | Primary Bedroom | 10'9'' x 9'2'' | ||
| Main Level | Bedroom | 10'8'' x 12'0'' | ||
| Main Level | Living Room | 12'0'' x 11'5'' | ||
| Main Level | Dining Room | 8'0'' x 6'11'' | ||
| Main Level | Kitchen | 14'0'' x 9'0'' | ||
| Main Level | Foyer | 6'0'' x 4'0'' |
https://www.realtor.ca/real-estate/28554779/1030-talasa-way-unit-2114-kamloops-sun-rivers
Contact Us
Contact us for more information
