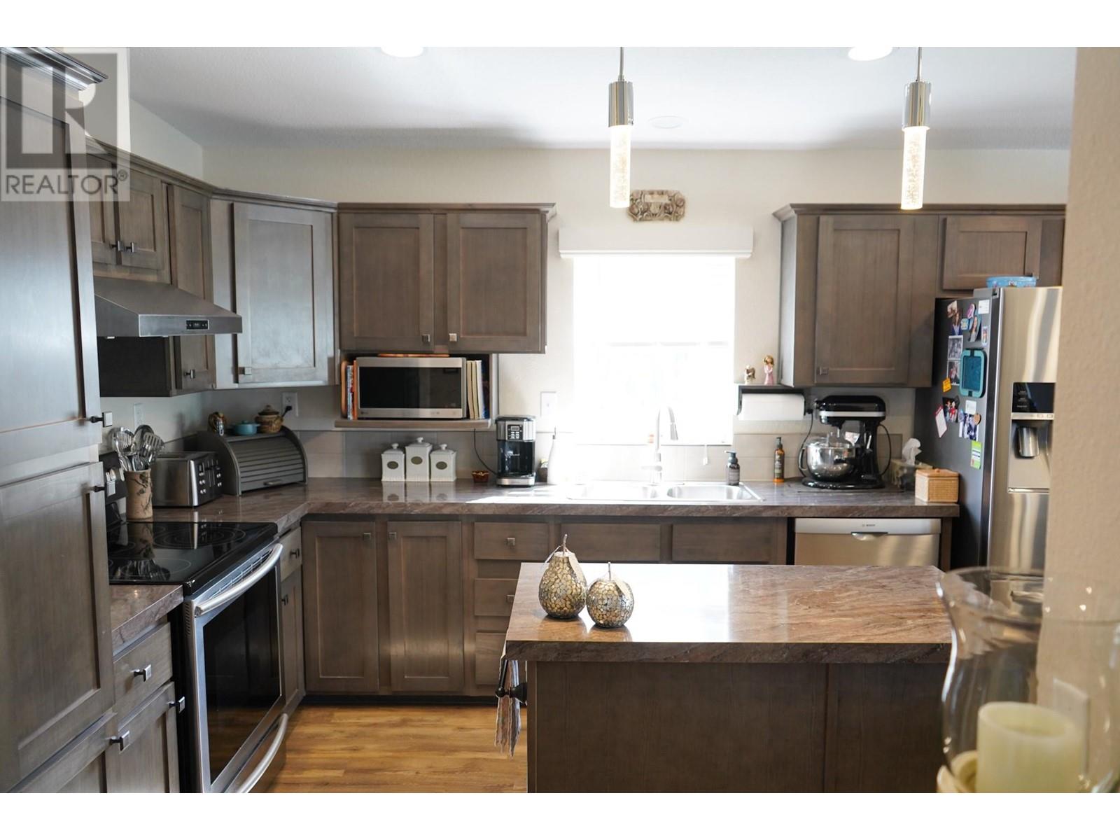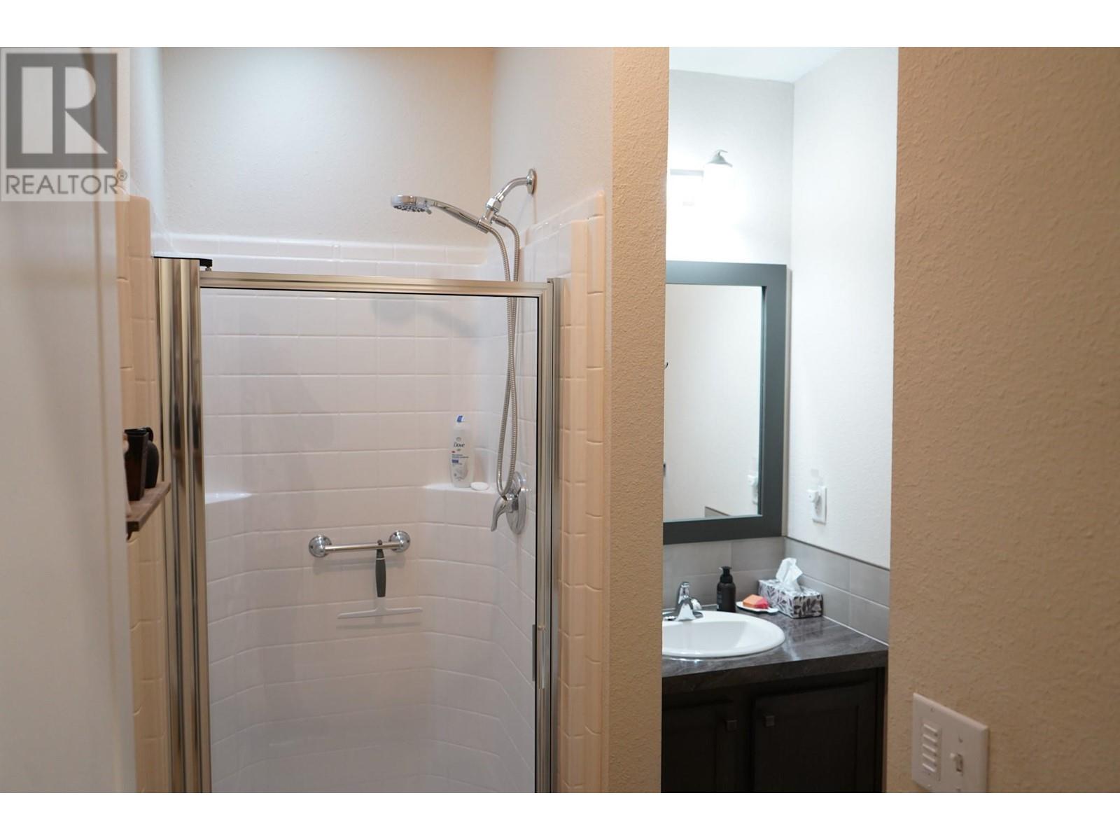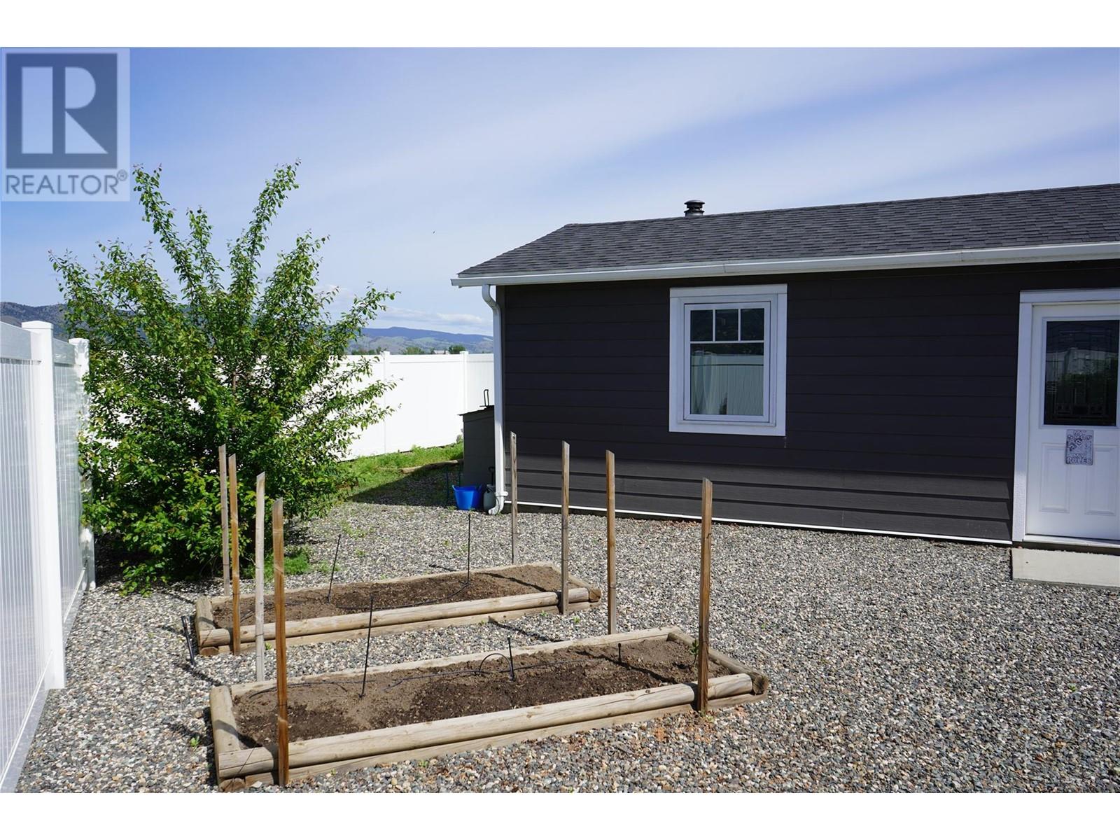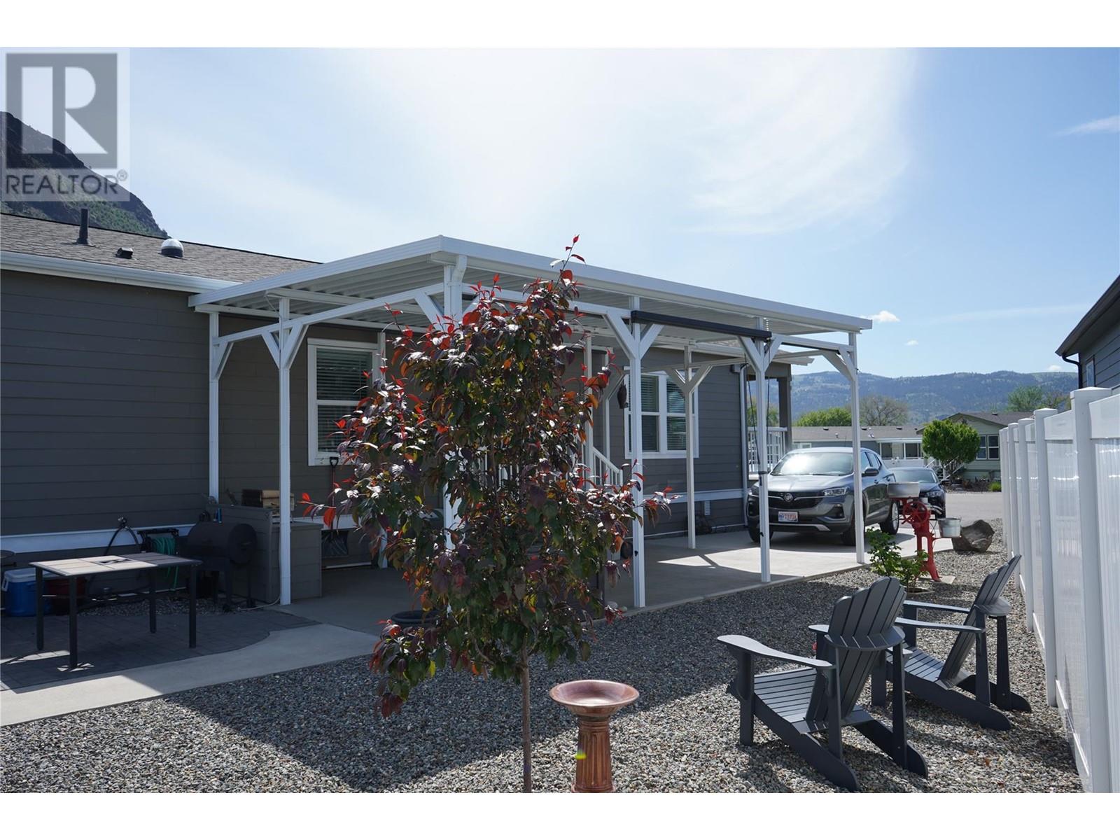1030 Ricardo Road Unit# 24 Kamloops, British Columbia V2H 0C7
$589,000Maintenance, Pad Rental
$405 Monthly
Maintenance, Pad Rental
$405 MonthlyEnergy efficient, beautifully kept 2 bedroom, 2 bath manufactured home with detached shop in Mountain View Estates. Inside, you will find a welcoming entry way, functional den that could easily be turned into a 3rd bedroom, a bright living room with gas fire, open dining room area with access to the covered front deck, a well appointed kitchen with huge island and S/S appliances, laundry room with outside access, a 3 pc main bath, the second bedroom, and a master bedroom boasting a walk in closet and a large 5 pc en-suite. The home has a professionally installed Solar system that keeps hydro costs to a minimum. This home is immaculate and looks brand new and outside of the property is no different. There is a large covered patio area perfect to take in Kamloops weather, hot tub, large heated detached 16x24 shop with 100 amp service and 30 amp plug, lots of parking, storage shed, and immaculate landscaping with raised garden beds and underground irrigation. Email L.S for info package. (id:60329)
Property Details
| MLS® Number | 10348296 |
| Property Type | Single Family |
| Neigbourhood | South Kamloops |
Building
| Bathroom Total | 2 |
| Bedrooms Total | 2 |
| Constructed Date | 2017 |
| Heating Type | Forced Air |
| Roof Material | Asphalt Shingle |
| Roof Style | Unknown |
| Stories Total | 1 |
| Size Interior | 1,664 Ft2 |
| Type | Manufactured Home |
| Utility Water | Community Water User's Utility, Government Managed |
Parking
| See Remarks |
Land
| Acreage | No |
| Sewer | Municipal Sewage System |
| Size Total Text | Under 1 Acre |
| Zoning Type | Unknown |
Rooms
| Level | Type | Length | Width | Dimensions |
|---|---|---|---|---|
| Main Level | Den | 8' x 12' | ||
| Main Level | Bedroom | 10' x 13' | ||
| Main Level | 5pc Ensuite Bath | Measurements not available | ||
| Main Level | Primary Bedroom | 14' x 13' | ||
| Main Level | 3pc Bathroom | Measurements not available | ||
| Main Level | Laundry Room | 9' x 9' | ||
| Main Level | Dining Room | 13' x 14' | ||
| Main Level | Kitchen | 14' x 12' | ||
| Main Level | Living Room | 19' x 13' |
https://www.realtor.ca/real-estate/28325453/1030-ricardo-road-unit-24-kamloops-south-kamloops
Contact Us
Contact us for more information






























