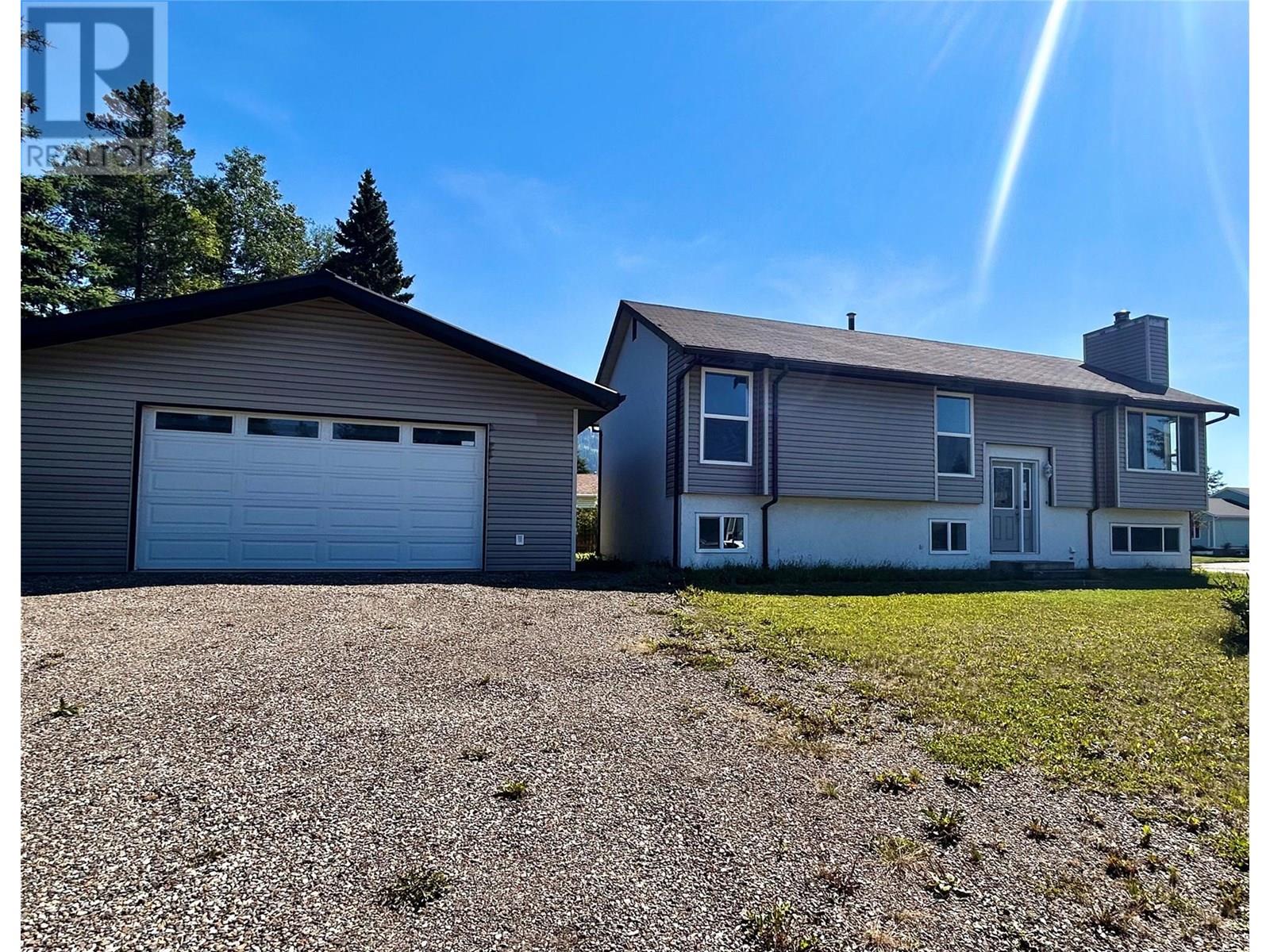6 Bedroom
2 Bathroom
2,108 ft2
Fireplace
Forced Air, See Remarks
$335,000
Spacious 6-Bedroom Home on Large Corner Lot – Middle Bench, Tumbler Ridge If you’ve been searching for space, updates, and location—this one has it all! Located on a desirable corner lot on the Middle Bench, this fully updated 6-bedroom, 2-bathroom home is just a short walk to the elementary school and downtown amenities. Step inside to a bright, open-concept living area with large windows, neutral paint tones, and a cozy wood-burning fireplace in the living room. The modern kitchen features updated cabinets, counters, sink, flooring, lighting, and leads out through garden doors to a sunny deck and fenced backyard—ideal for entertaining or relaxing with mountain views. Enjoy a beautifully renovated 4-piece bathroom with a soaker tub and stand-up shower, plus stylish trim and fresh paint throughout. Bonus space includes a large 24’x26’ detached double garage, ready for finishing and electrical — perfect for storage, workshop, or parking. This home checks every box for growing families, multi-generational living, or anyone looking for turnkey value with room to grow. (id:60329)
Property Details
|
MLS® Number
|
10357752 |
|
Property Type
|
Single Family |
|
Neigbourhood
|
Tumbler Ridge |
|
Amenities Near By
|
Recreation, Schools |
|
Features
|
Corner Site |
|
Parking Space Total
|
4 |
|
View Type
|
Mountain View |
Building
|
Bathroom Total
|
2 |
|
Bedrooms Total
|
6 |
|
Appliances
|
Range, Dishwasher, Dryer, Microwave, Washer |
|
Basement Type
|
Full |
|
Constructed Date
|
1983 |
|
Construction Style Attachment
|
Detached |
|
Exterior Finish
|
Stucco, Vinyl Siding |
|
Fireplace Present
|
Yes |
|
Fireplace Total
|
1 |
|
Heating Type
|
Forced Air, See Remarks |
|
Roof Material
|
Asphalt Shingle |
|
Roof Style
|
Unknown |
|
Stories Total
|
2 |
|
Size Interior
|
2,108 Ft2 |
|
Type
|
House |
|
Utility Water
|
Municipal Water |
Parking
Land
|
Acreage
|
No |
|
Land Amenities
|
Recreation, Schools |
|
Sewer
|
Municipal Sewage System |
|
Size Irregular
|
0.18 |
|
Size Total
|
0.18 Ac|under 1 Acre |
|
Size Total Text
|
0.18 Ac|under 1 Acre |
|
Zoning Type
|
Unknown |
Rooms
| Level |
Type |
Length |
Width |
Dimensions |
|
Basement |
Laundry Room |
|
|
5'4'' x 8'2'' |
|
Basement |
Recreation Room |
|
|
11'2'' x 33' |
|
Basement |
Bedroom |
|
|
7'7'' x 11'4'' |
|
Basement |
Bedroom |
|
|
10'4'' x 9'7'' |
|
Basement |
Bedroom |
|
|
10'6'' x 9'8'' |
|
Basement |
3pc Bathroom |
|
|
Measurements not available |
|
Main Level |
Primary Bedroom |
|
|
10'2'' x 12'0'' |
|
Main Level |
Living Room |
|
|
14'3'' x 12' |
|
Main Level |
Kitchen |
|
|
10'8'' x 14'0'' |
|
Main Level |
Dining Room |
|
|
10'8'' x 9' |
|
Main Level |
Bedroom |
|
|
10'8'' x 8'9'' |
|
Main Level |
Bedroom |
|
|
10'9'' x 8'9'' |
|
Main Level |
4pc Bathroom |
|
|
Measurements not available |
https://www.realtor.ca/real-estate/28675977/103-fellers-avenue-tumbler-ridge-tumbler-ridge

























