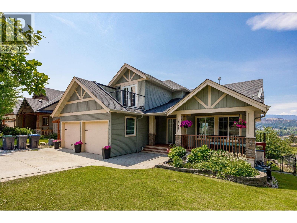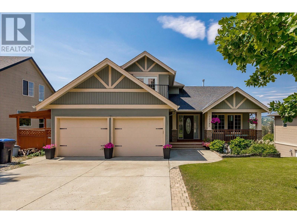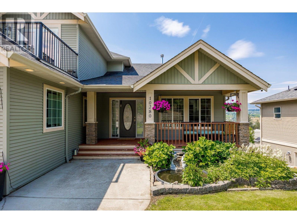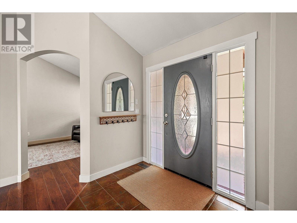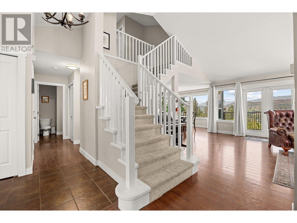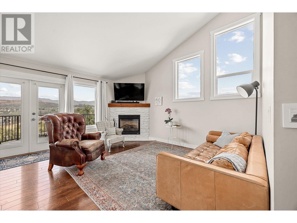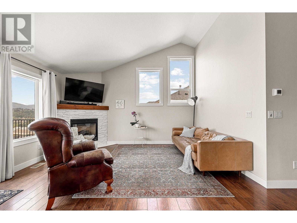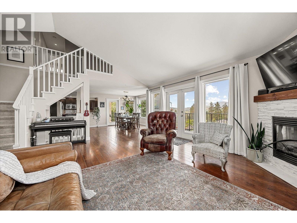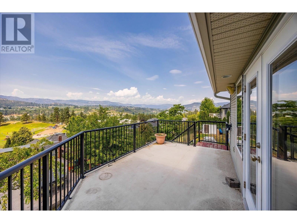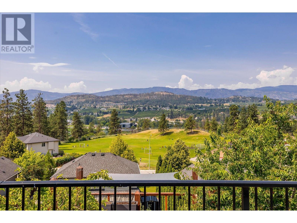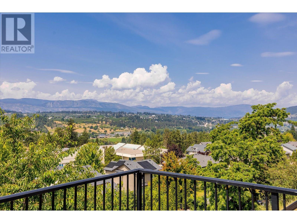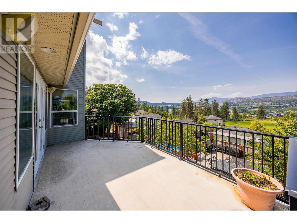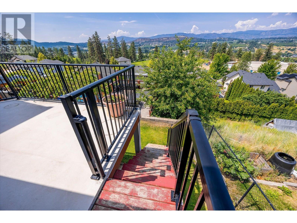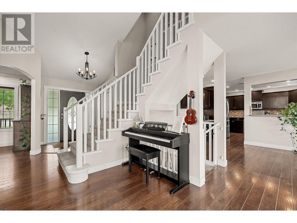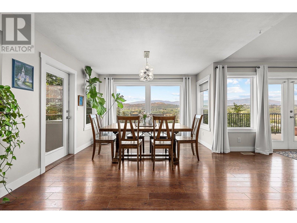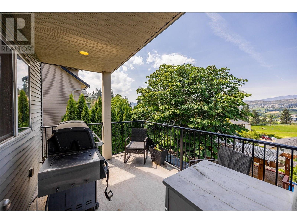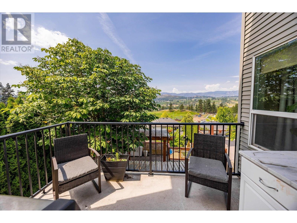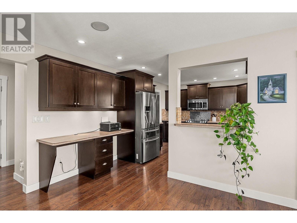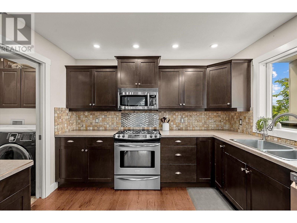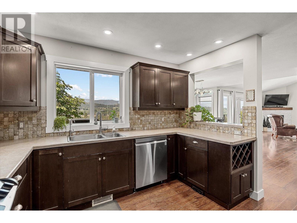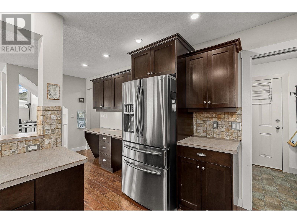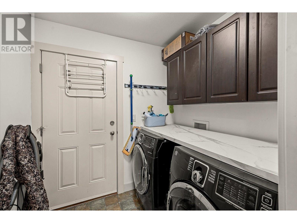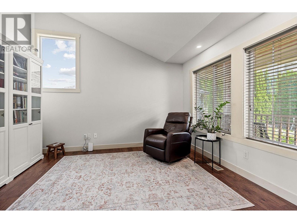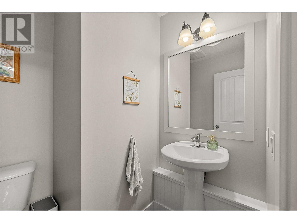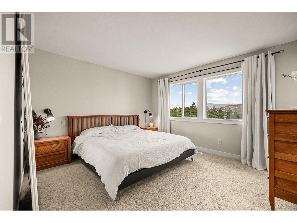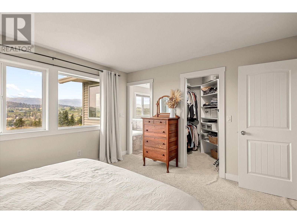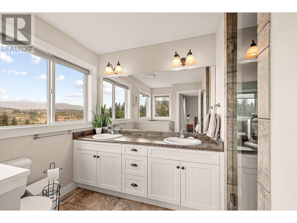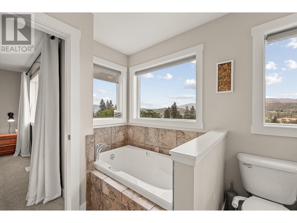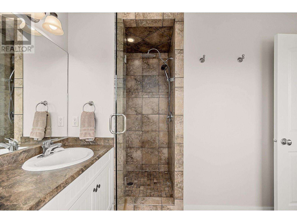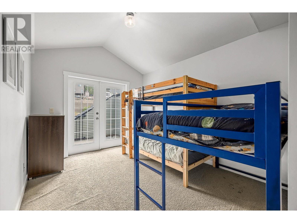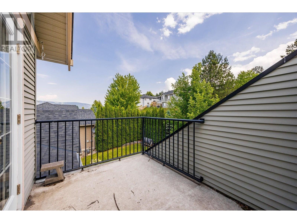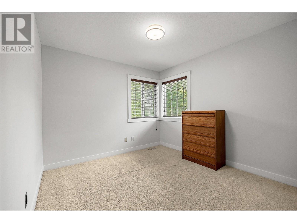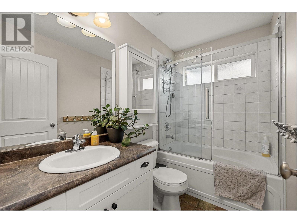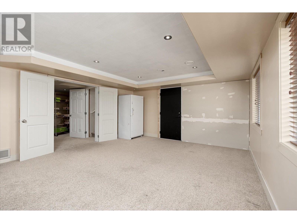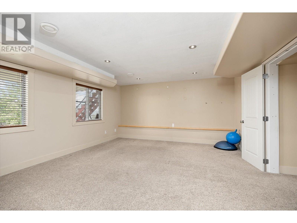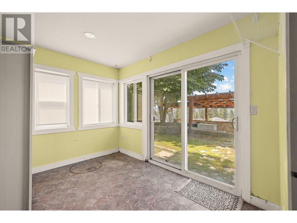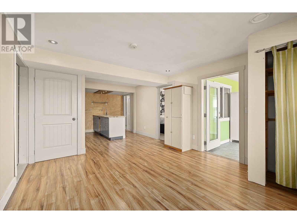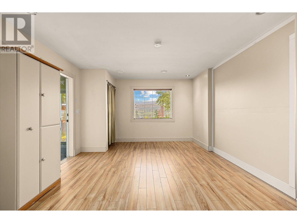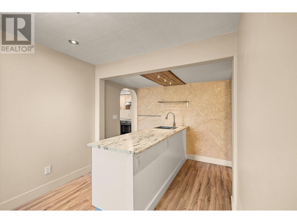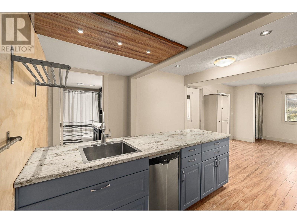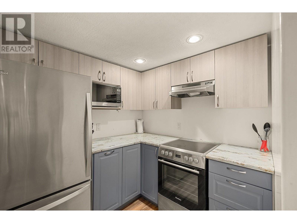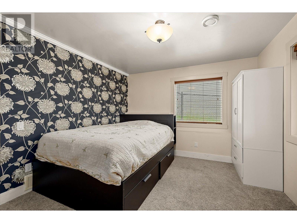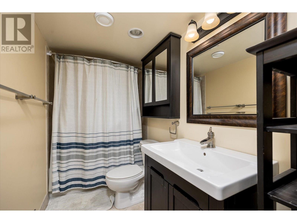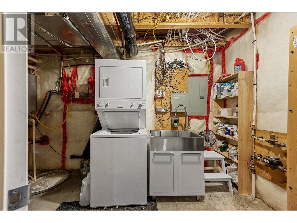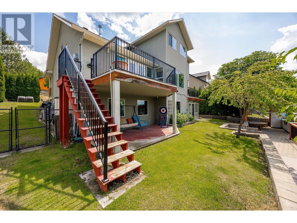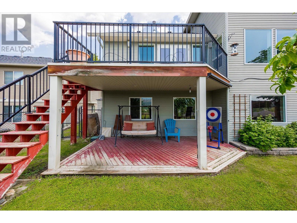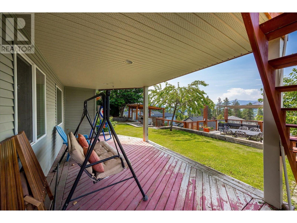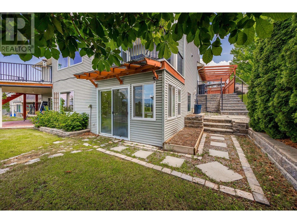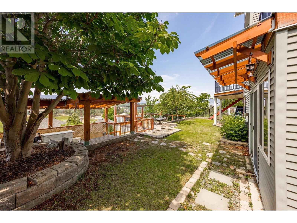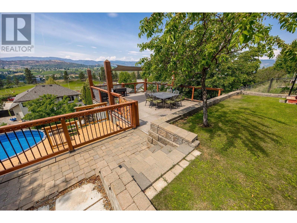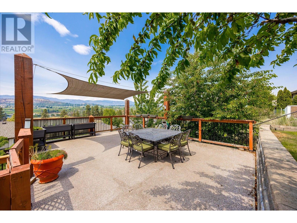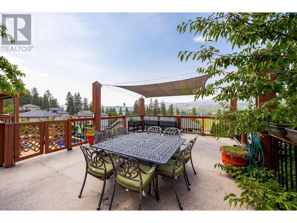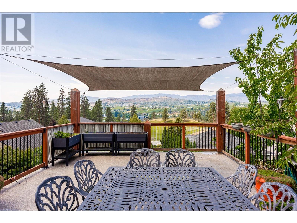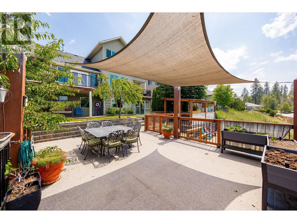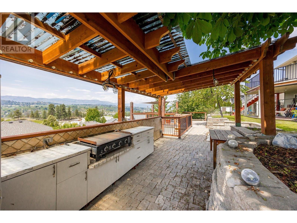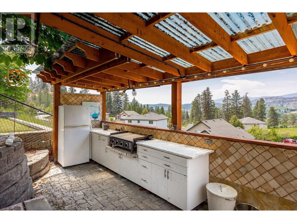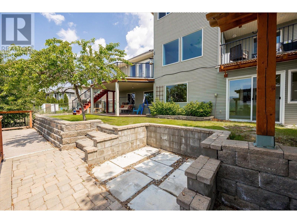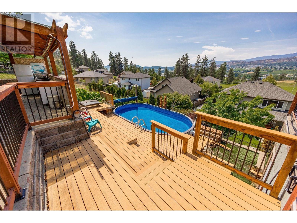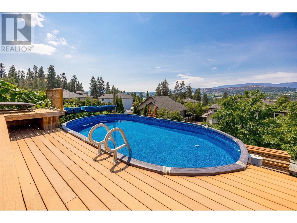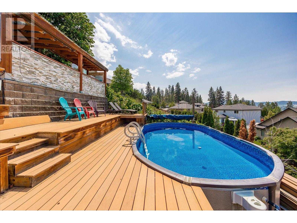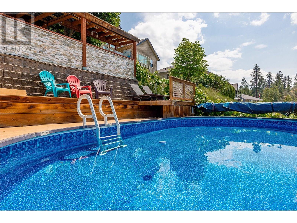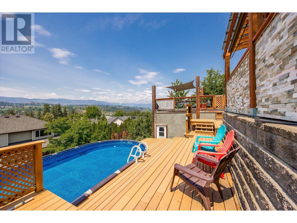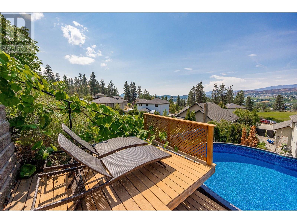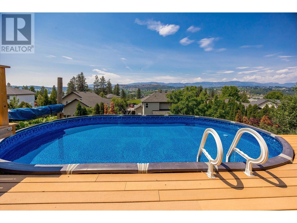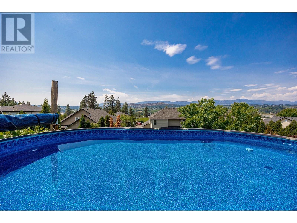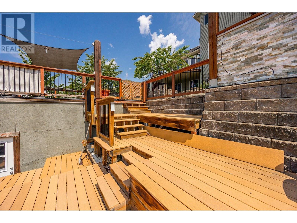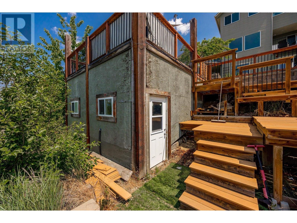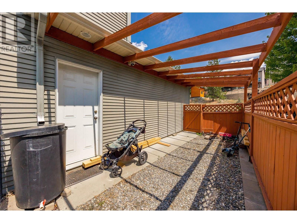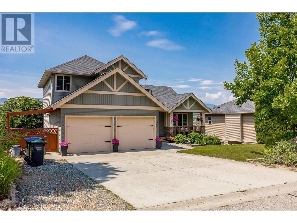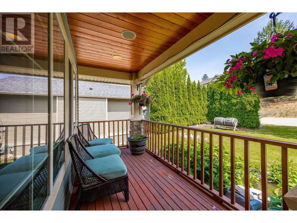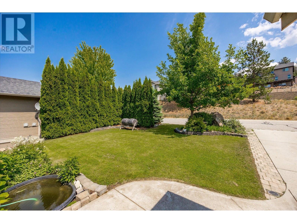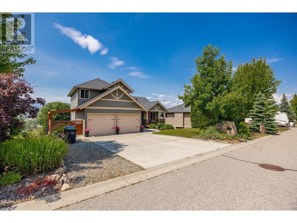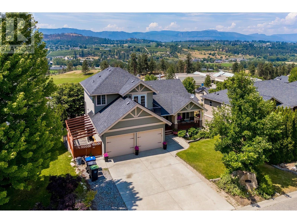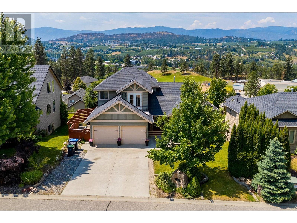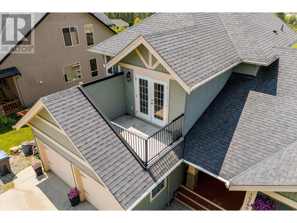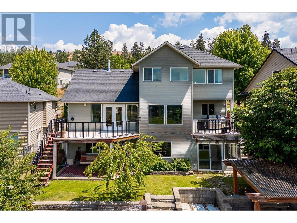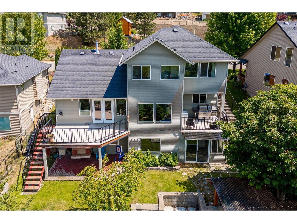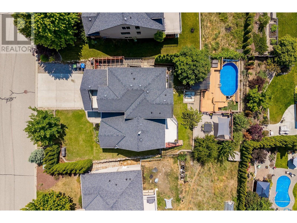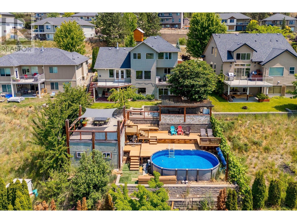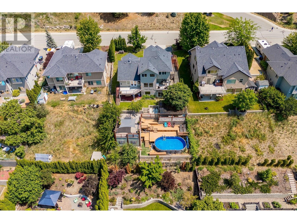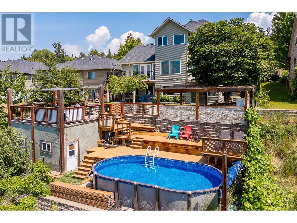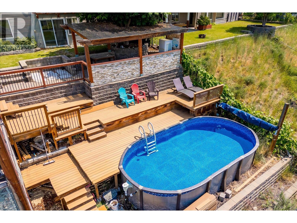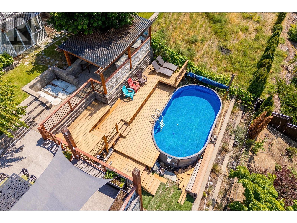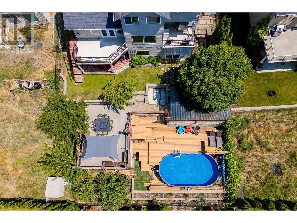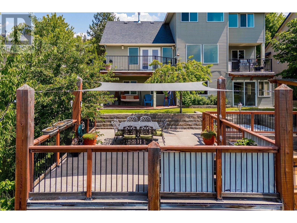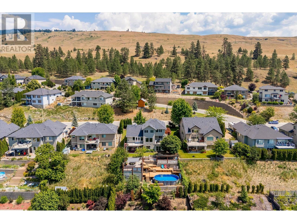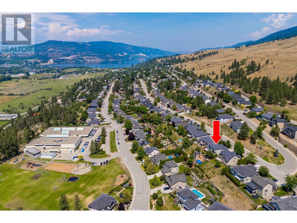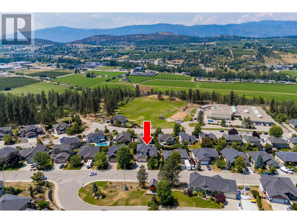4 Bedroom
4 Bathroom
3,130 ft2
Other
Fireplace
Above Ground Pool, Outdoor Pool
Central Air Conditioning
Forced Air, See Remarks
Landscaped, Underground Sprinkler
$999,000
Live the Lake Country Lifestyle! Welcome to this well-loved family home nestled in one of Lake Country’s most sought-after neighbourhoods—just minutes from schools, shopping, and recreation. Thoughtfully designed with families in mind, this home checks all the boxes. The main level features an open-concept layout with a spacious kitchen outfitted with stainless steel appliances, bright windows that flood the space with natural light, and a cozy gas fireplace that anchors the living room. A versatile bonus room on this floor offers endless possibilities—use it as a home office, formal dining room, playroom, or even a guest bedroom. Upstairs, the primary suite is a true retreat with stunning views and a spa-inspired ensuite. Two additional bedrooms and a full bath complete the perfect family-friendly layout. Downstairs, you’ll find a flexible space that can be used as a family room, home gym, or easily converted into an extra bedroom. A self-contained 1-bedroom, 1-bath in-law suite provides excellent flexibility for multi-generational living or rental income. Step outside and discover an entertainer’s dream backyard. An above-ground heated pool with easy to maintain durable composite decking, a spacious terrace with shade sail, and an outdoor kitchen with built-in grill make this the perfect place to enjoy long Okanagan summers. This home truly has it all—style, space, and location. Come see it for yourself. Book your private showing today! (id:60329)
Property Details
|
MLS® Number
|
10350575 |
|
Property Type
|
Single Family |
|
Neigbourhood
|
Lake Country East / Oyama |
|
Amenities Near By
|
Golf Nearby, Airport, Park, Recreation, Schools, Shopping |
|
Community Features
|
Family Oriented |
|
Features
|
See Remarks, Central Island, Three Balconies |
|
Parking Space Total
|
5 |
|
Pool Type
|
Above Ground Pool, Outdoor Pool |
|
View Type
|
Mountain View, Valley View, View (panoramic) |
Building
|
Bathroom Total
|
4 |
|
Bedrooms Total
|
4 |
|
Appliances
|
Refrigerator, Dishwasher, Dryer, Range - Electric, Microwave, Washer |
|
Architectural Style
|
Other |
|
Basement Type
|
Full |
|
Constructed Date
|
2006 |
|
Construction Style Attachment
|
Detached |
|
Cooling Type
|
Central Air Conditioning |
|
Exterior Finish
|
Other |
|
Fire Protection
|
Smoke Detector Only |
|
Fireplace Fuel
|
Gas |
|
Fireplace Present
|
Yes |
|
Fireplace Type
|
Unknown |
|
Flooring Type
|
Carpeted, Laminate, Tile |
|
Half Bath Total
|
1 |
|
Heating Type
|
Forced Air, See Remarks |
|
Roof Material
|
Asphalt Shingle |
|
Roof Style
|
Unknown |
|
Stories Total
|
3 |
|
Size Interior
|
3,130 Ft2 |
|
Type
|
House |
|
Utility Water
|
Municipal Water |
Parking
|
Additional Parking
|
|
|
Attached Garage
|
2 |
|
Oversize
|
|
Land
|
Access Type
|
Easy Access |
|
Acreage
|
No |
|
Fence Type
|
Fence |
|
Land Amenities
|
Golf Nearby, Airport, Park, Recreation, Schools, Shopping |
|
Landscape Features
|
Landscaped, Underground Sprinkler |
|
Sewer
|
Municipal Sewage System |
|
Size Frontage
|
66 Ft |
|
Size Irregular
|
0.19 |
|
Size Total
|
0.19 Ac|under 1 Acre |
|
Size Total Text
|
0.19 Ac|under 1 Acre |
|
Zoning Type
|
Unknown |
Rooms
| Level |
Type |
Length |
Width |
Dimensions |
|
Second Level |
Bedroom |
|
|
9'8'' x 17'1'' |
|
Second Level |
Bedroom |
|
|
11'10'' x 12'2'' |
|
Second Level |
Full Bathroom |
|
|
8'5'' x 5'0'' |
|
Second Level |
5pc Ensuite Bath |
|
|
12'0'' x 10'5'' |
|
Second Level |
Primary Bedroom |
|
|
13'0'' x 12'0'' |
|
Basement |
Other |
|
|
9'0'' x 4'11'' |
|
Basement |
Utility Room |
|
|
10'6'' x 12'11'' |
|
Basement |
Sunroom |
|
|
10'11'' x 8'7'' |
|
Basement |
Family Room |
|
|
17'2'' x 14'8'' |
|
Main Level |
Laundry Room |
|
|
6'11'' x 5'9'' |
|
Main Level |
Partial Bathroom |
|
|
5'9'' x 5'8'' |
|
Main Level |
Kitchen |
|
|
11'2'' x 10'11'' |
|
Main Level |
Dining Room |
|
|
12'7'' x 19'11'' |
|
Main Level |
Living Room |
|
|
18'3'' x 15'2'' |
|
Main Level |
Den |
|
|
11'8'' x 13'1'' |
|
Main Level |
Foyer |
|
|
7'3'' x 7'7'' |
|
Additional Accommodation |
Living Room |
|
|
12'4'' x 19'11'' |
|
Additional Accommodation |
Primary Bedroom |
|
|
11'0'' x 11'0'' |
|
Additional Accommodation |
Full Bathroom |
|
|
10'8'' x 4'10'' |
|
Additional Accommodation |
Kitchen |
|
|
7'2'' x 7'4'' |
https://www.realtor.ca/real-estate/28524937/10280-teresa-road-lake-country-lake-country-east-oyama
