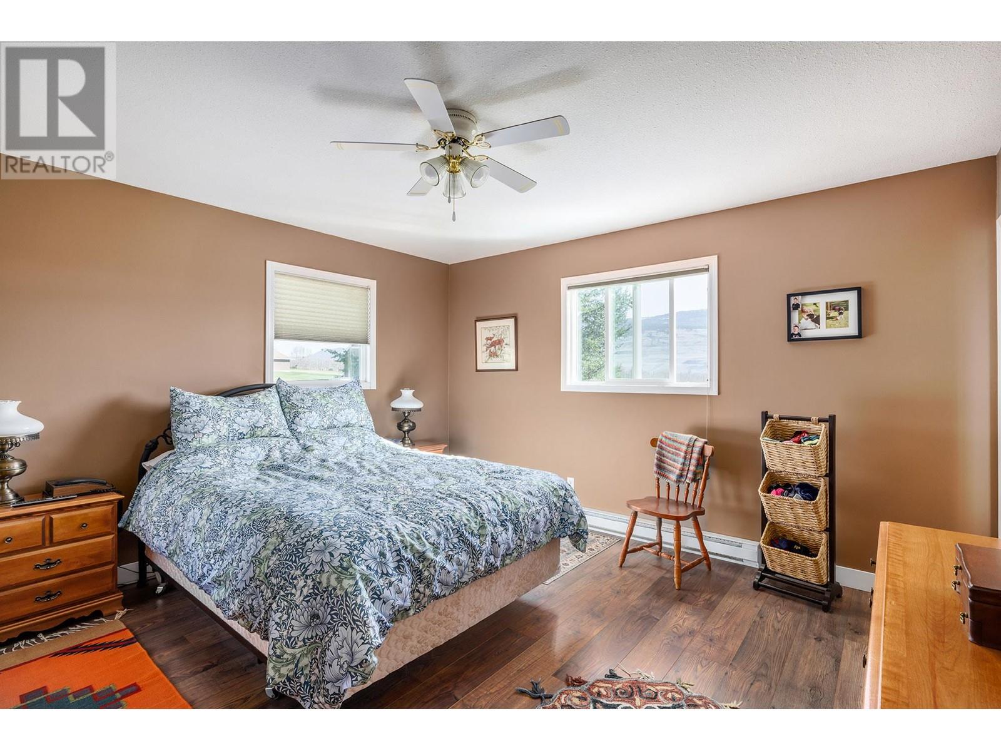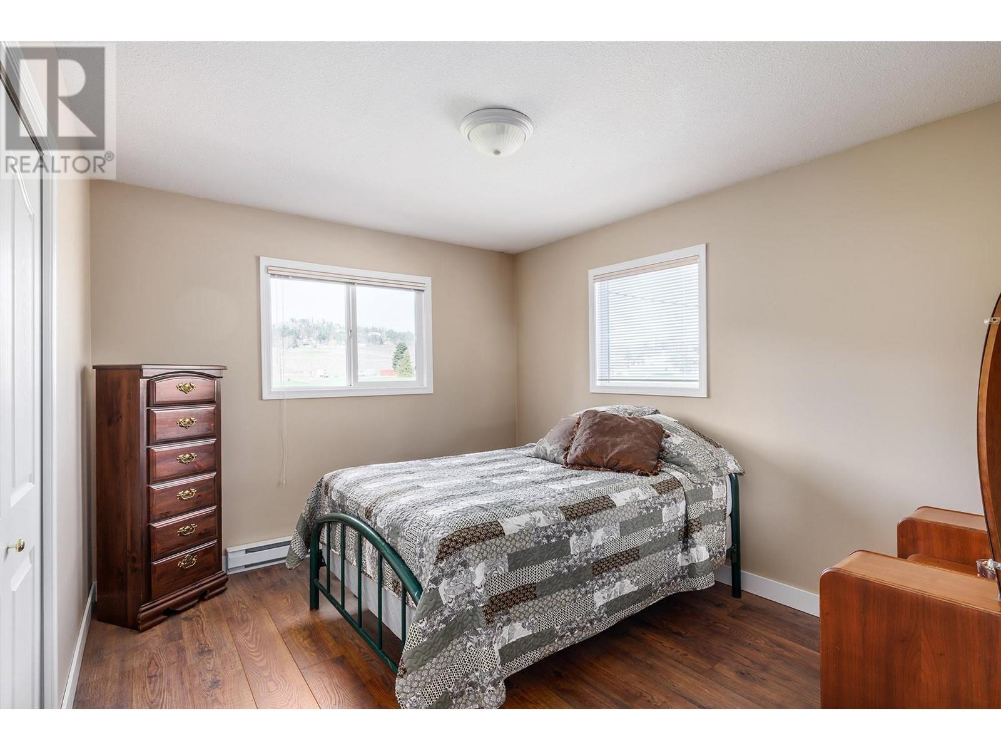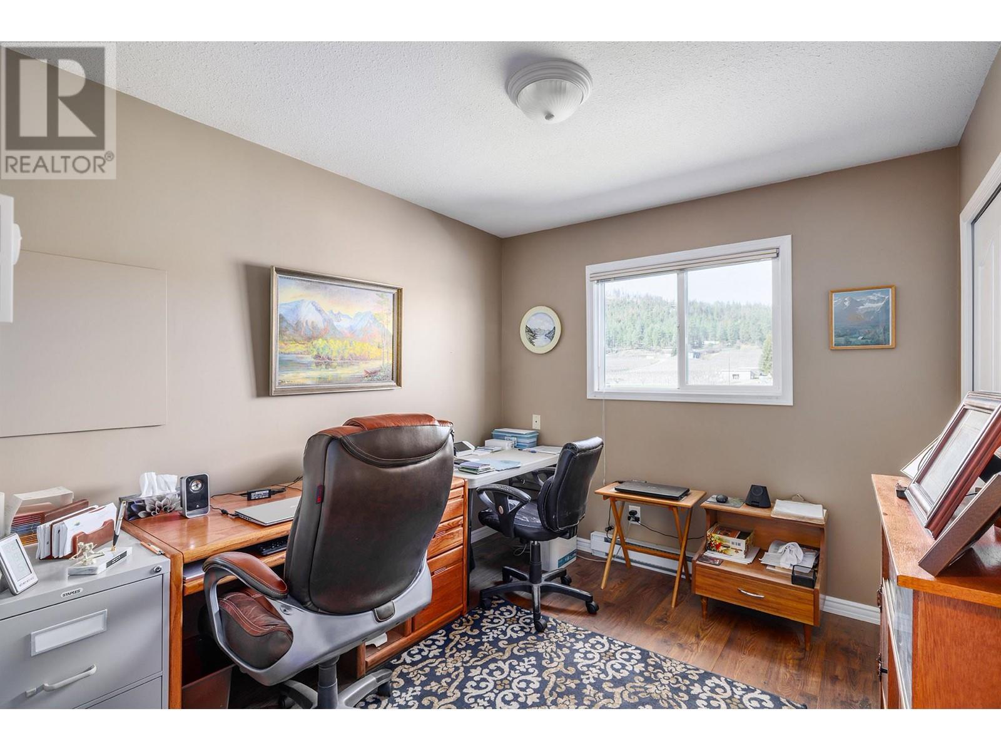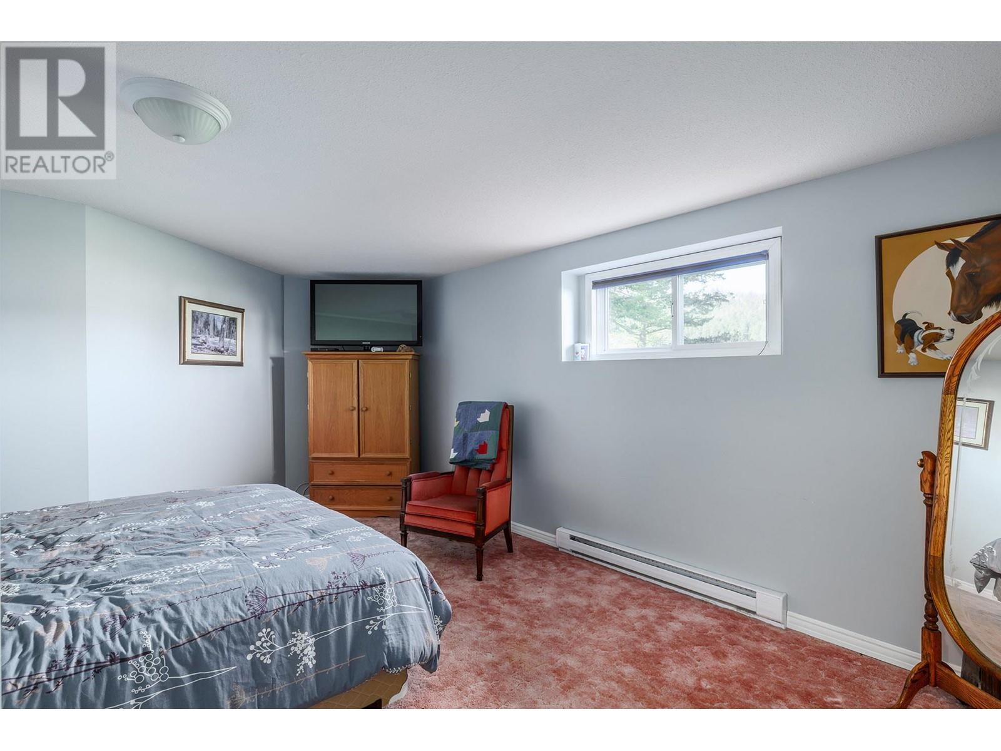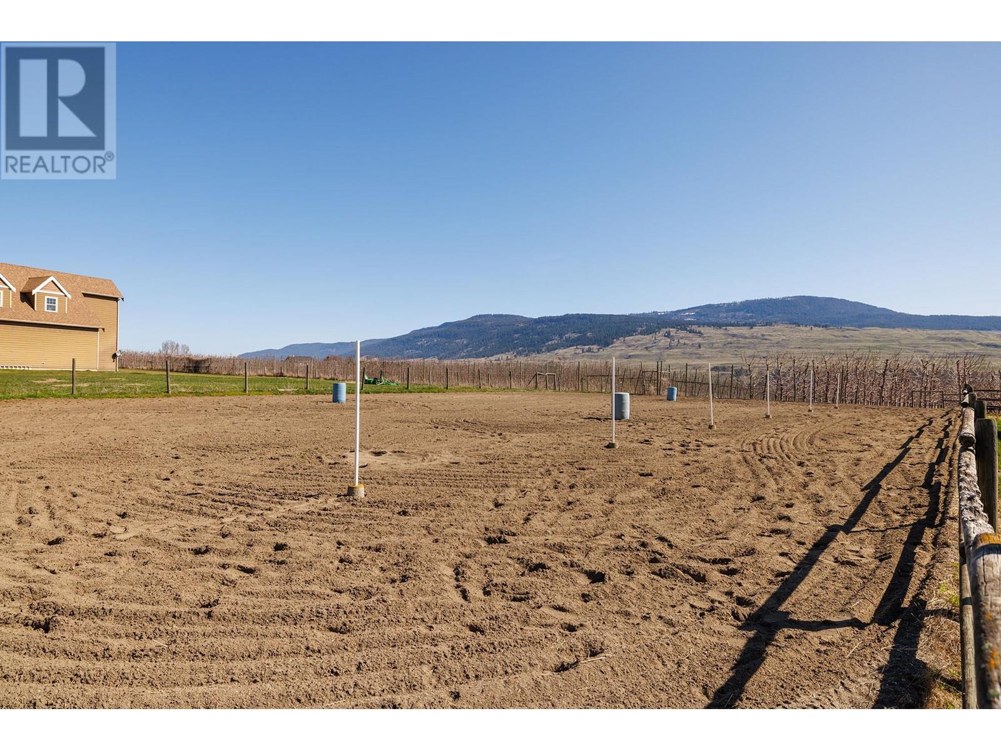5 Bedroom
3 Bathroom
2,788 ft2
Split Level Entry
Fireplace
Acreage
$1,545,000
A Little Piece Of Heaven, nestled in a quiet neighborhood and surrounded by orchards. Featuring 5 bedrooms and 2.5 baths this lovely family home shows pride of ownership and utmost care. The flat 4.1 acres is irrigated, fenced and cross-fenced and presently set up for horses with a 4 stall shed-row style barn with covered front alley, tons of hay storage and a huge tack room. There is also a sand riding ring. BUT, this is prime growing farm land so let you imagination soar on the endless possibilities and opportunities here! Lake Country has all amenities, schools and recreation and this property is only 12 minutes to the airport and UBCO! (id:60329)
Property Details
|
MLS® Number
|
10341837 |
|
Property Type
|
Single Family |
|
Neigbourhood
|
Lake Country South West |
|
Parking Space Total
|
2 |
Building
|
Bathroom Total
|
3 |
|
Bedrooms Total
|
5 |
|
Appliances
|
Refrigerator, Dishwasher, Dryer, Range - Electric, Washer |
|
Architectural Style
|
Split Level Entry |
|
Constructed Date
|
1974 |
|
Construction Style Attachment
|
Detached |
|
Construction Style Split Level
|
Other |
|
Exterior Finish
|
Stucco, Wood Siding |
|
Fireplace Fuel
|
Electric,gas |
|
Fireplace Present
|
Yes |
|
Fireplace Type
|
Unknown,unknown |
|
Half Bath Total
|
1 |
|
Heating Fuel
|
Electric |
|
Roof Material
|
Asphalt Shingle |
|
Roof Style
|
Unknown |
|
Stories Total
|
4 |
|
Size Interior
|
2,788 Ft2 |
|
Type
|
House |
|
Utility Water
|
Irrigation District |
Parking
Land
|
Acreage
|
Yes |
|
Fence Type
|
Fence, Rail, Cross Fenced |
|
Sewer
|
Septic Tank |
|
Size Irregular
|
4.12 |
|
Size Total
|
4.12 Ac|1 - 5 Acres |
|
Size Total Text
|
4.12 Ac|1 - 5 Acres |
|
Zoning Type
|
Agricultural |
Rooms
| Level |
Type |
Length |
Width |
Dimensions |
|
Second Level |
Family Room |
|
|
25'5'' x 15'11'' |
|
Second Level |
Dining Room |
|
|
12'5'' x 12'0'' |
|
Second Level |
Living Room |
|
|
23'4'' x 14'11'' |
|
Second Level |
Kitchen |
|
|
17'7'' x 12'2'' |
|
Third Level |
4pc Bathroom |
|
|
8'0'' x 6'3'' |
|
Third Level |
Bedroom |
|
|
10'4'' x 9'0'' |
|
Third Level |
Bedroom |
|
|
13'9'' x 10'0'' |
|
Third Level |
2pc Ensuite Bath |
|
|
8'1'' x 4'11'' |
|
Third Level |
Primary Bedroom |
|
|
13'3'' x 13'4'' |
|
Basement |
Storage |
|
|
12'4'' x 5'5'' |
|
Basement |
Storage |
|
|
24'11'' x 15'9'' |
|
Basement |
Bedroom |
|
|
17'5'' x 12'8'' |
|
Basement |
Laundry Room |
|
|
22'4'' x 11'3'' |
|
Main Level |
Foyer |
|
|
10'9'' x 9'7'' |
|
Main Level |
3pc Bathroom |
|
|
5'8'' x 6'2'' |
|
Main Level |
Bedroom |
|
|
10'9'' x 9'5'' |
|
Main Level |
Other |
|
|
10'6'' x 14'0'' |
https://www.realtor.ca/real-estate/28142475/10225-seaton-road-lake-country-lake-country-south-west













