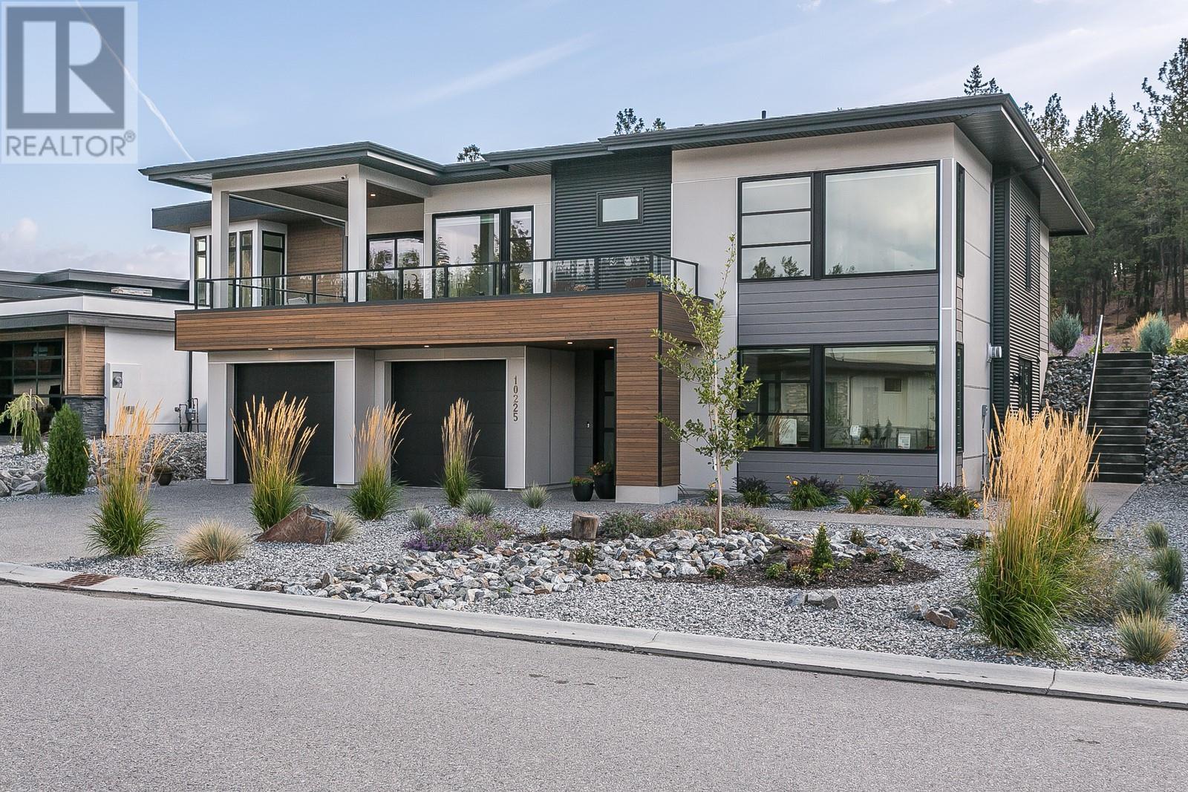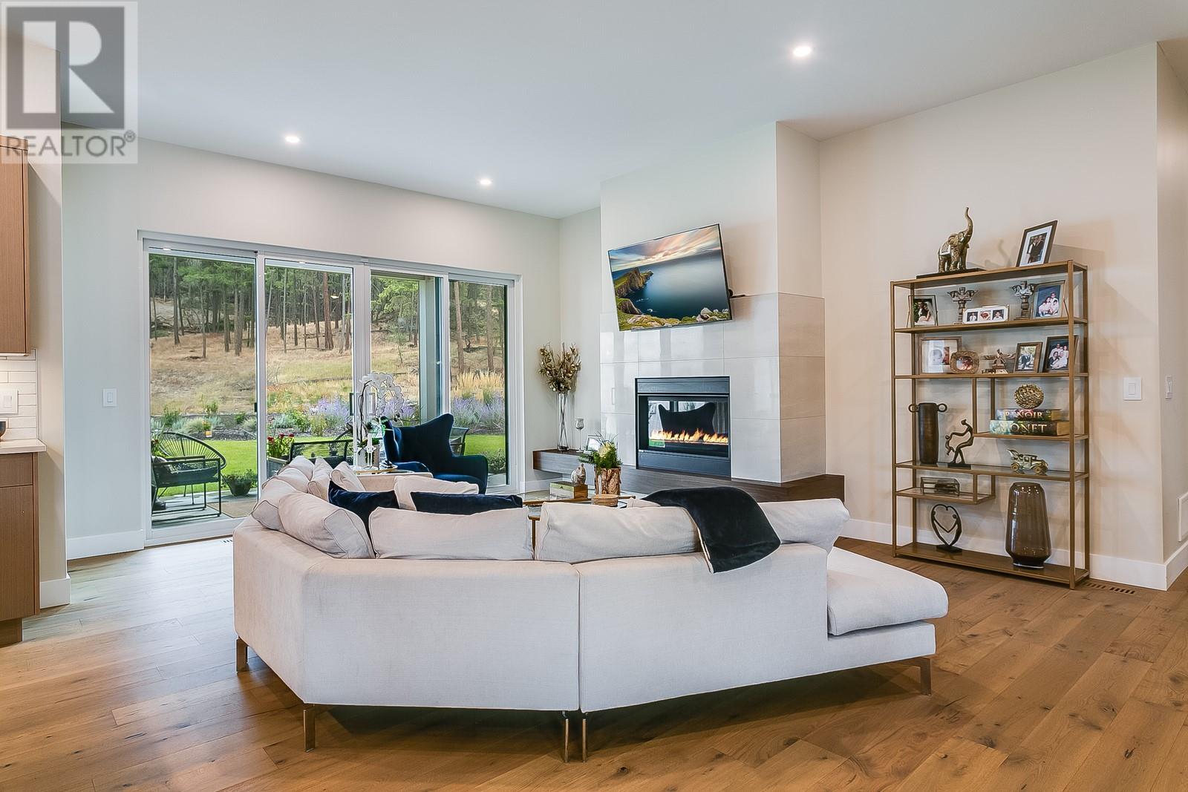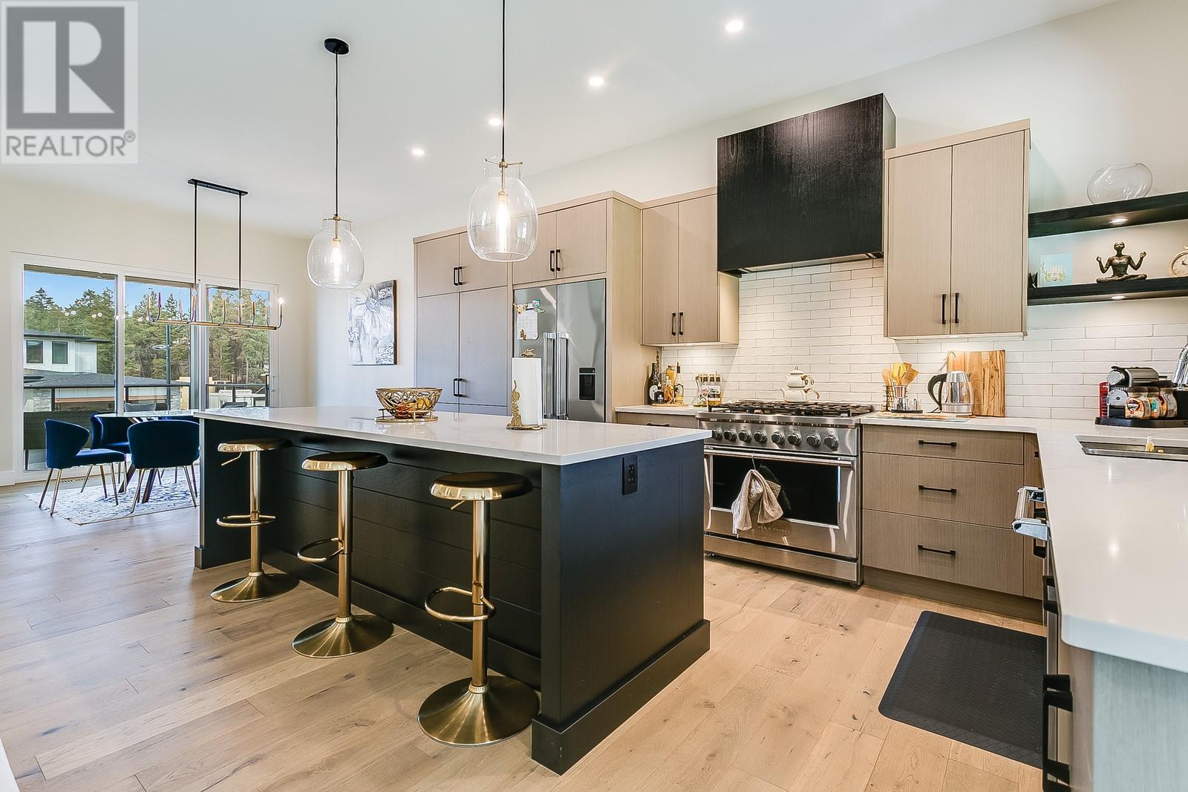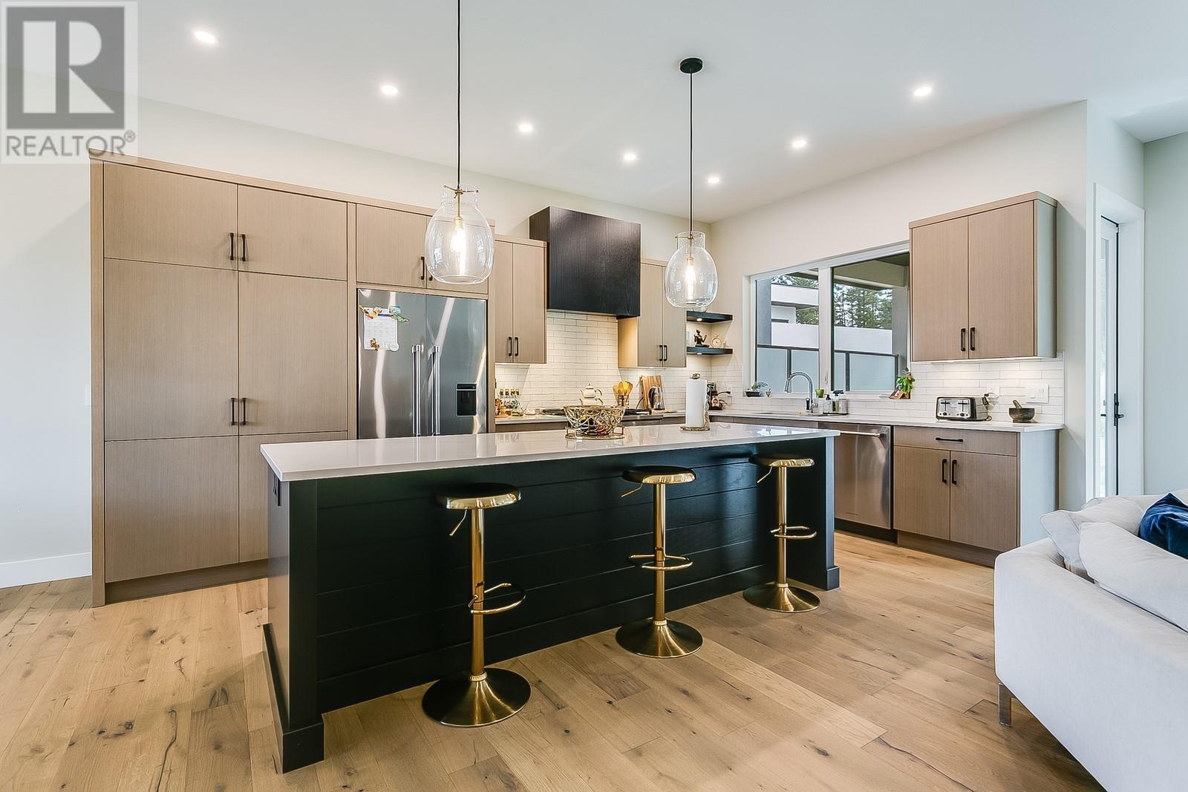5 Bedroom
4 Bathroom
2,755 ft2
Fireplace
Central Air Conditioning
Forced Air, See Remarks
Landscaped
$1,500,000
Experience 10225 Beacon Hill Drive: In the Highlands neighbourhood at Lakestone, Lake Country's Ultimate Residence, this property seamlessly fuses modern elegance with outdoor grandeur. Newly built, with 5 bedrooms & 3 full plus 1 half bath, this home epitomizes comfort & luxury. With two patios this home offers ample room for alfresco dining & outdoor lounging areas to entertain or relax with family & friends. This is a walk-up home with a walkout backyard from the main floor, amazing for any one with kids or pets, the big back yard sets this property apart from the rest. There is room to build a pool in the back yard and there is a spot for a jacuzzi - outlet already in place. Main floor features a gourmet kitchen with spacious dining & living room. High quality finishings & details throughout. Tandem 3 car garage. Life doesn’t get much better than living at Lakestone, offering amazing amenities, walking trails, multi-sport courts, The Lake Club & Centre Club both with pools. GST paid and priced to be the best value in the neighbourhood! Schedule your private tour of this Lake Country jewel & don't miss your chance to experience the good life. (id:60329)
Property Details
|
MLS® Number
|
10337936 |
|
Property Type
|
Single Family |
|
Neigbourhood
|
Lake Country South West |
|
Amenities Near By
|
Airport, Park, Recreation, Schools, Shopping |
|
Community Features
|
Family Oriented |
|
Features
|
Irregular Lot Size, Central Island, One Balcony |
|
Parking Space Total
|
5 |
|
View Type
|
Mountain View |
Building
|
Bathroom Total
|
4 |
|
Bedrooms Total
|
5 |
|
Appliances
|
Refrigerator, Dishwasher, Dryer, Range - Gas, Washer |
|
Constructed Date
|
2021 |
|
Construction Style Attachment
|
Detached |
|
Cooling Type
|
Central Air Conditioning |
|
Exterior Finish
|
Stucco, Other |
|
Fireplace Fuel
|
Gas |
|
Fireplace Present
|
Yes |
|
Fireplace Type
|
Unknown |
|
Flooring Type
|
Hardwood, Tile |
|
Half Bath Total
|
1 |
|
Heating Type
|
Forced Air, See Remarks |
|
Roof Material
|
Asphalt Shingle |
|
Roof Style
|
Unknown |
|
Stories Total
|
2 |
|
Size Interior
|
2,755 Ft2 |
|
Type
|
House |
|
Utility Water
|
Municipal Water |
Parking
Land
|
Acreage
|
No |
|
Land Amenities
|
Airport, Park, Recreation, Schools, Shopping |
|
Landscape Features
|
Landscaped |
|
Sewer
|
Municipal Sewage System |
|
Size Frontage
|
66 Ft |
|
Size Irregular
|
0.24 |
|
Size Total
|
0.24 Ac|under 1 Acre |
|
Size Total Text
|
0.24 Ac|under 1 Acre |
|
Zoning Type
|
Unknown |
Rooms
| Level |
Type |
Length |
Width |
Dimensions |
|
Second Level |
Laundry Room |
|
|
9'3'' x 7'6'' |
|
Second Level |
Living Room |
|
|
15'1'' x 21'3'' |
|
Second Level |
Dining Room |
|
|
13'6'' x 11'11'' |
|
Second Level |
Bedroom |
|
|
10'3'' x 13'6'' |
|
Second Level |
5pc Ensuite Bath |
|
|
5'10'' x 13'7'' |
|
Second Level |
Foyer |
|
|
14'4'' x 12'6'' |
|
Second Level |
Kitchen |
|
|
10'10'' x 17'2'' |
|
Second Level |
Bedroom |
|
|
13'3'' x 11'4'' |
|
Second Level |
Primary Bedroom |
|
|
15'1'' x 12'3'' |
|
Second Level |
2pc Bathroom |
|
|
5'7'' x 5'4'' |
|
Second Level |
3pc Bathroom |
|
|
5'6'' x 10'10'' |
|
Basement |
Storage |
|
|
12'9'' x 8'0'' |
|
Basement |
3pc Bathroom |
|
|
5'7'' x 12'0'' |
|
Basement |
Family Room |
|
|
24'5'' x 21'7'' |
|
Basement |
Bedroom |
|
|
10'5'' x 14'2'' |
|
Main Level |
Bedroom |
|
|
14'1'' x 10'1'' |
https://www.realtor.ca/real-estate/28015850/10225-beacon-hill-drive-lake-country-lake-country-south-west

































