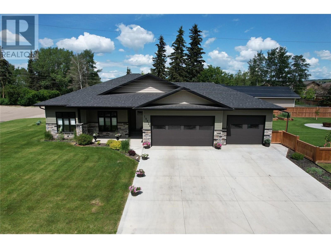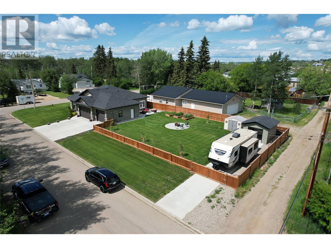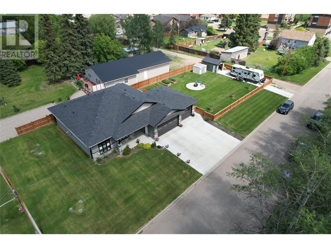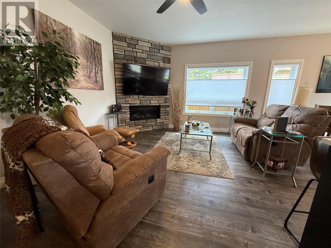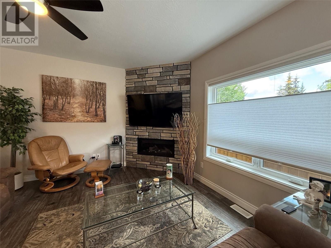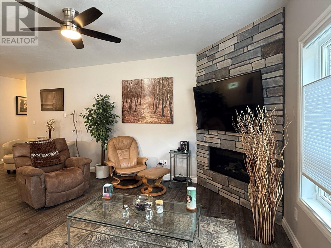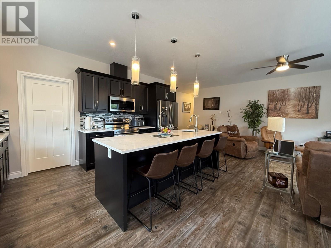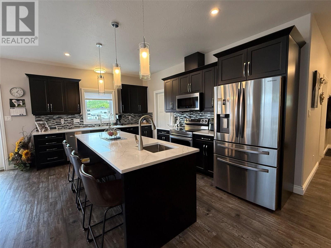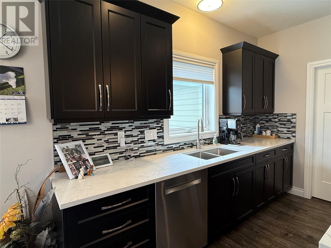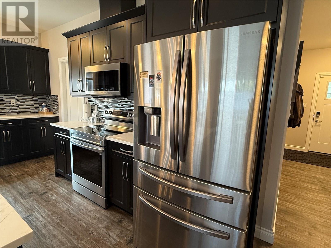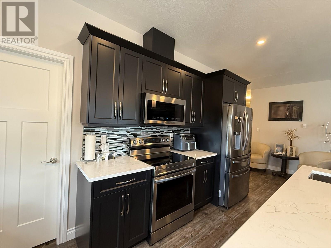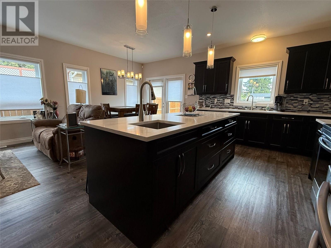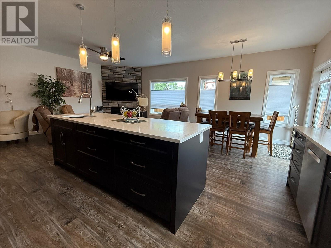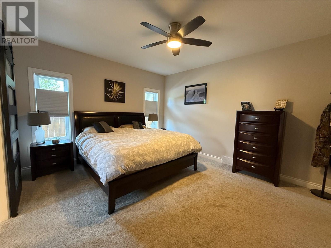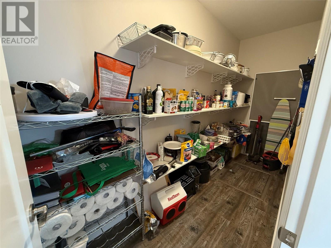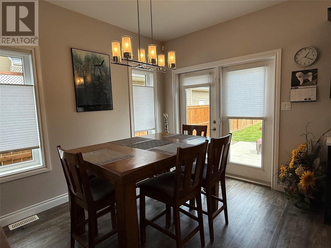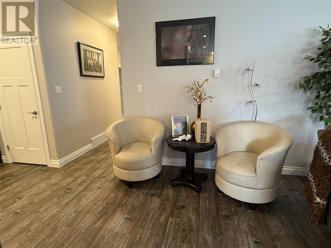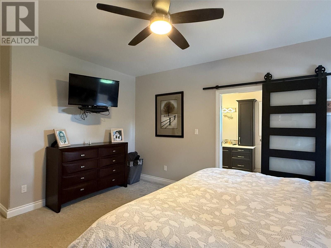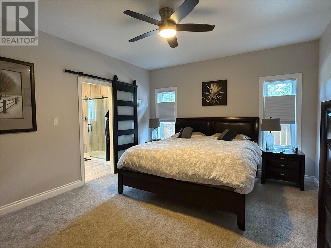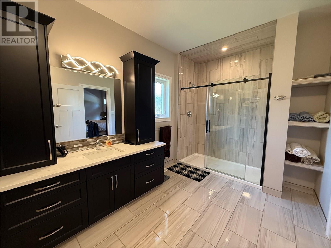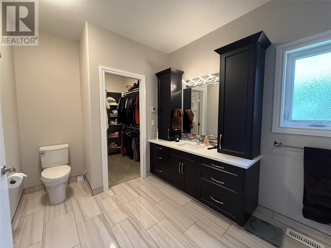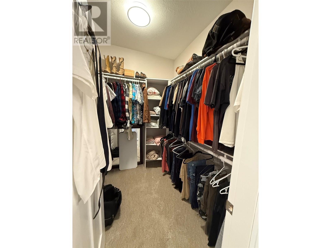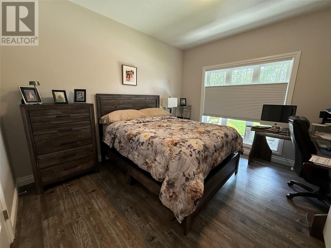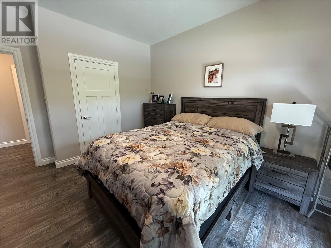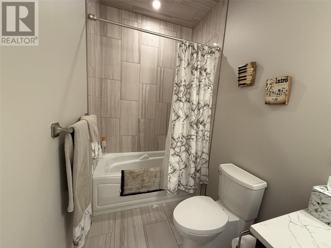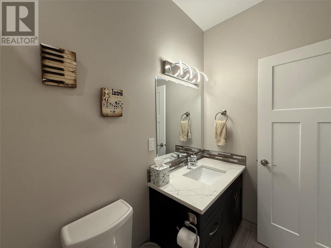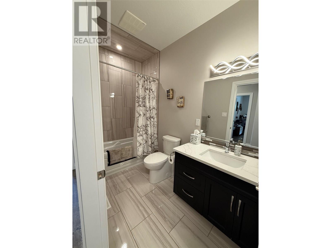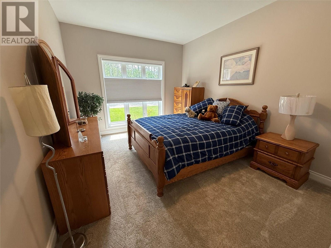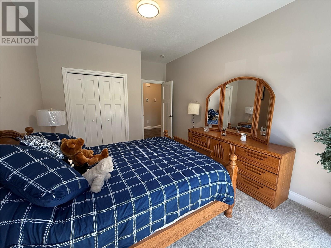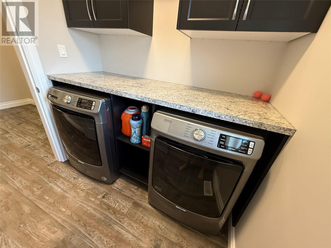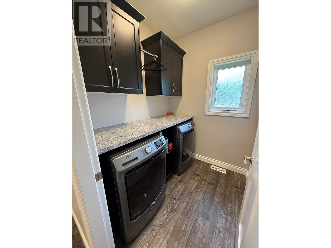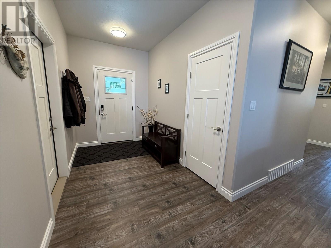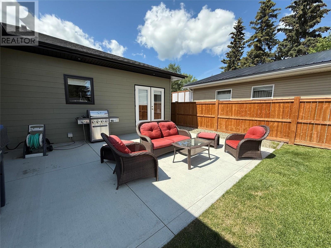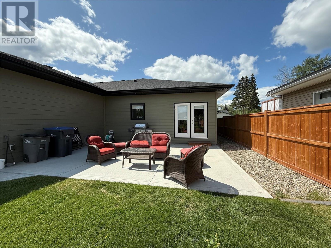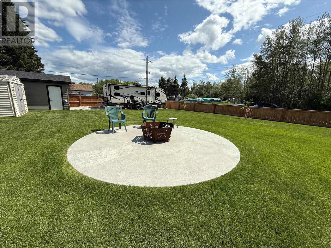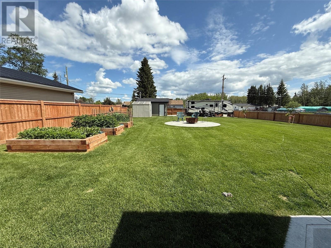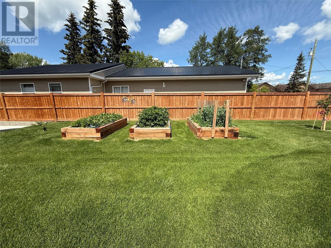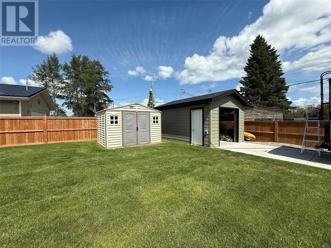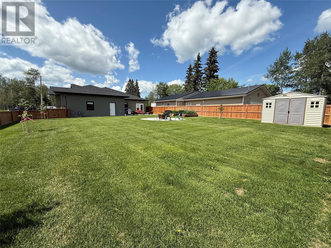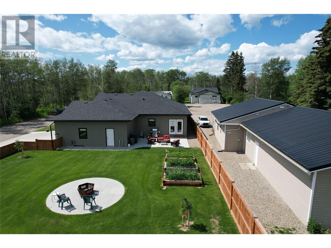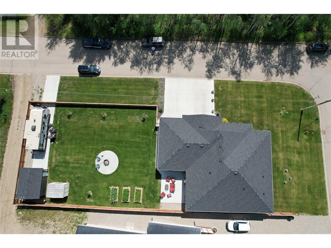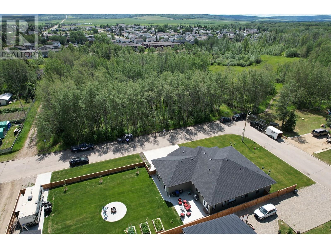3 Bedroom
2 Bathroom
1,700 ft2
Ranch
Fireplace
Forced Air, See Remarks
Landscaped
$679,000
Welcome to this beautifully built, 1700 sq ft 3-bedroom, 2-bath and with Amazing sized garage. This home is nestled in a quiet, family-friendly neighborhood. Situated on a Large 66 by 180 ft lot , this home has much to offer. Enjoy an open-concept living area filled with natural light, a modern kitchen with stainless steel appliances with granite counter tops and high ceilings. The primary room boasts a 3pc Tiled ensuite with heated floor and Walk in Closet. You will find 2 more high finished bedrooms, a 4pc tiled bathroom, and laundry down the hall. Attached Large Heated 2 door garage leads back to the amazing concrete patio. Walking trails only steps away from you Fenced yard, which has an additional 12 by 16 wired shop and fenced rv concrete parking. Did I mention triple paved driveway with INCREDIBLE curb appeal!!IF this sounds right to YOU, setup now TO VIEW!! (id:60329)
Property Details
|
MLS® Number
|
10354150 |
|
Property Type
|
Single Family |
|
Neigbourhood
|
Dawson Creek |
|
Amenities Near By
|
Public Transit, Park, Schools |
|
Community Features
|
Family Oriented |
|
Features
|
Private Setting, Corner Site |
|
Parking Space Total
|
3 |
Building
|
Bathroom Total
|
2 |
|
Bedrooms Total
|
3 |
|
Appliances
|
Refrigerator, Dishwasher, Dryer, Range - Electric, Microwave, Washer |
|
Architectural Style
|
Ranch |
|
Basement Type
|
Crawl Space |
|
Constructed Date
|
2021 |
|
Construction Style Attachment
|
Detached |
|
Exterior Finish
|
Other |
|
Fireplace Fuel
|
Gas |
|
Fireplace Present
|
Yes |
|
Fireplace Total
|
1 |
|
Fireplace Type
|
Unknown |
|
Heating Type
|
Forced Air, See Remarks |
|
Roof Material
|
Asphalt Shingle |
|
Roof Style
|
Unknown |
|
Stories Total
|
1 |
|
Size Interior
|
1,700 Ft2 |
|
Type
|
House |
|
Utility Water
|
Municipal Water |
Parking
|
Attached Garage
|
3 |
|
Detached Garage
|
3 |
|
R V
|
|
Land
|
Access Type
|
Easy Access |
|
Acreage
|
No |
|
Fence Type
|
Fence |
|
Land Amenities
|
Public Transit, Park, Schools |
|
Landscape Features
|
Landscaped |
|
Sewer
|
Municipal Sewage System |
|
Size Irregular
|
0.27 |
|
Size Total
|
0.27 Ac|under 1 Acre |
|
Size Total Text
|
0.27 Ac|under 1 Acre |
|
Zoning Type
|
Unknown |
Rooms
| Level |
Type |
Length |
Width |
Dimensions |
|
Main Level |
4pc Bathroom |
|
|
Measurements not available |
|
Main Level |
Bedroom |
|
|
12'7'' x 11'7'' |
|
Main Level |
Bedroom |
|
|
13'3'' x 10'11'' |
|
Main Level |
3pc Ensuite Bath |
|
|
Measurements not available |
|
Main Level |
Primary Bedroom |
|
|
15'1'' x 12'11'' |
|
Main Level |
Laundry Room |
|
|
6'8'' x 5'10'' |
|
Main Level |
Pantry |
|
|
15'7'' x 4'2'' |
|
Main Level |
Dining Room |
|
|
9'4'' x 9'10'' |
|
Main Level |
Kitchen |
|
|
15'3'' x 11'3'' |
|
Main Level |
Living Room |
|
|
13'6'' x 10'10'' |
https://www.realtor.ca/real-estate/28533648/10224-18-street-dawson-creek-dawson-creek
