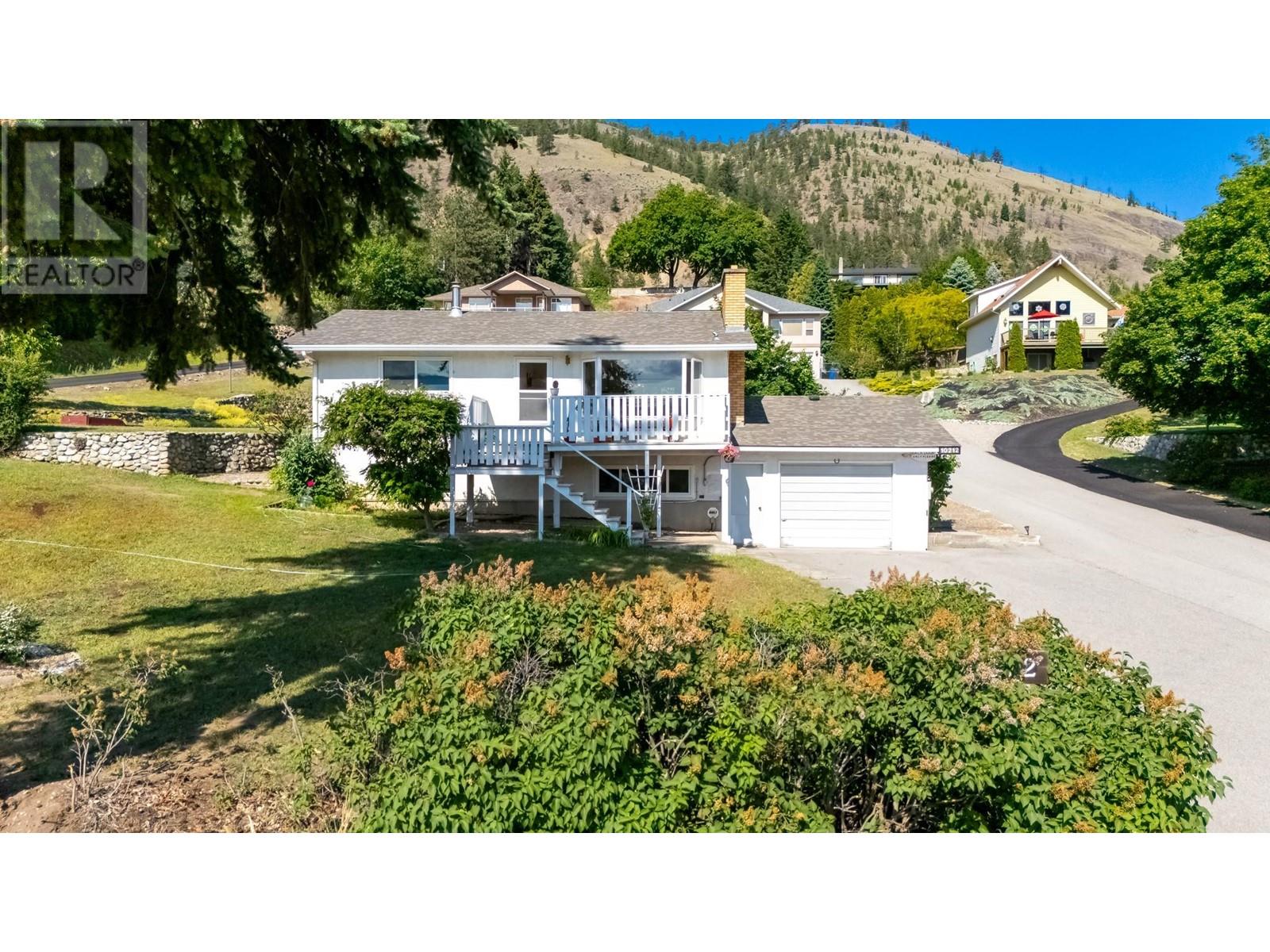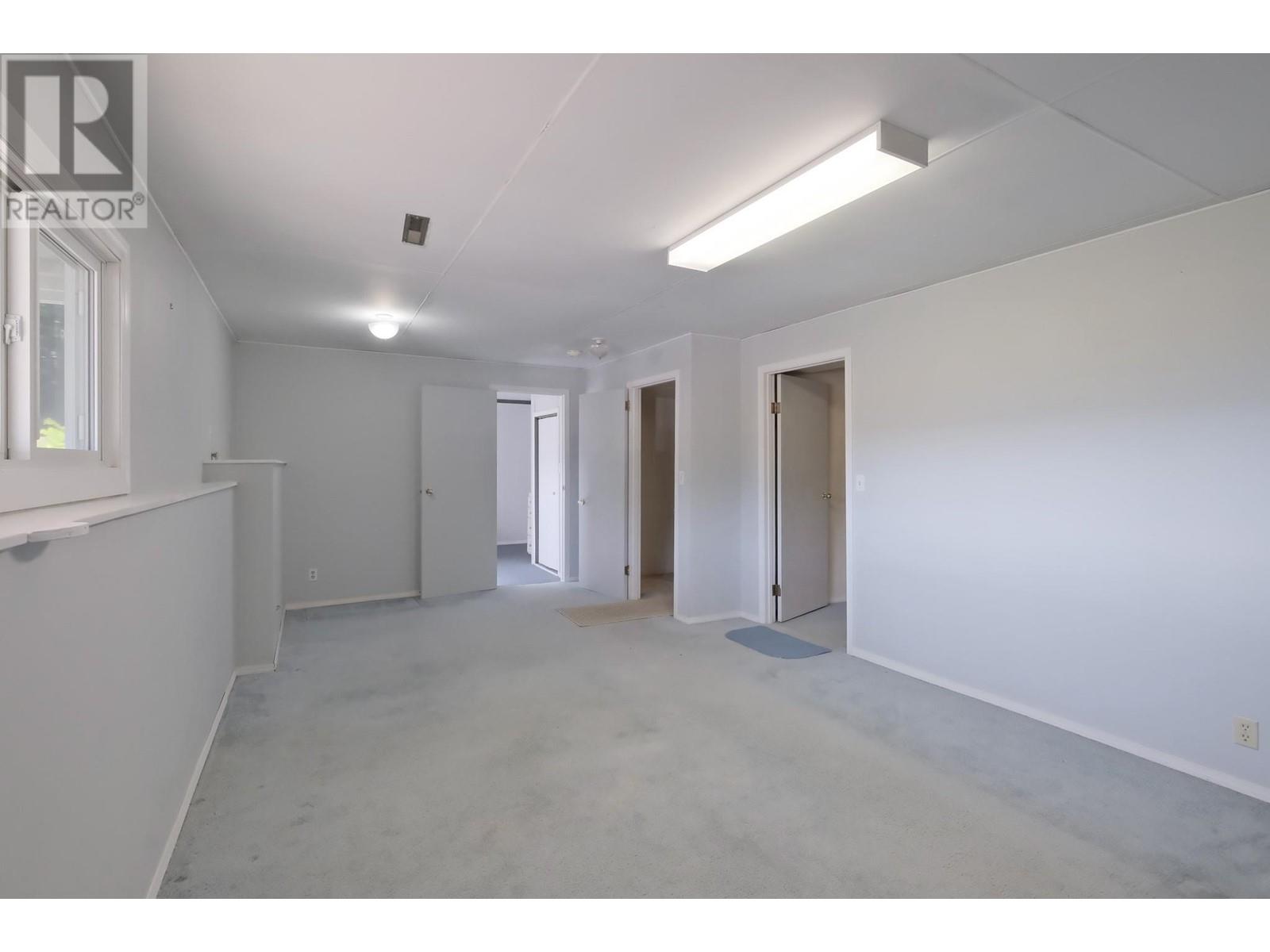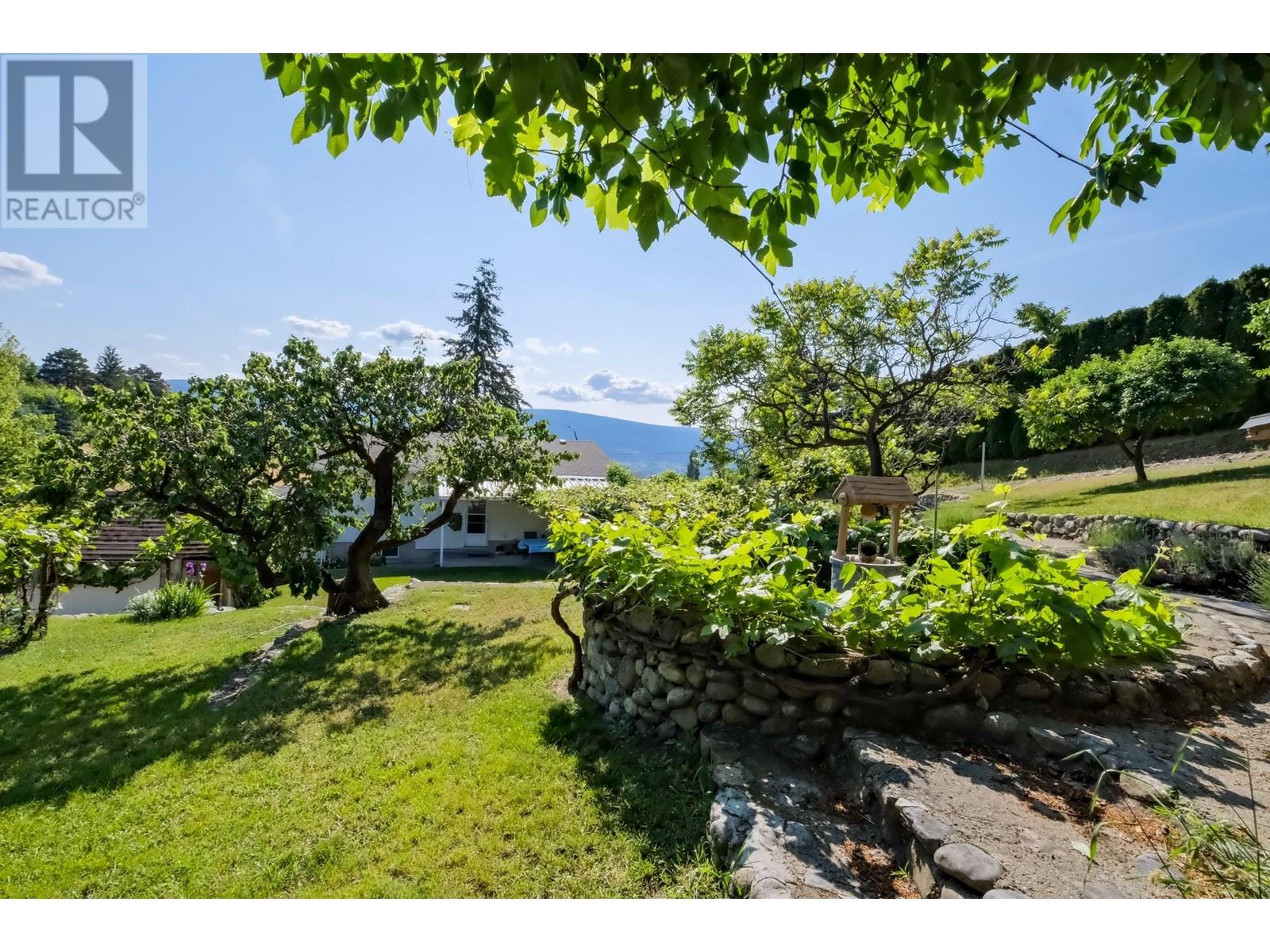3 Bedroom
2 Bathroom
1,768 ft2
Other
Fireplace
Central Air Conditioning
Forced Air, See Remarks
$654,900
Nestled on a generous 0.346-acre lot, this delightful 3-bedroom, 2-bath home offers peaceful rural living with breathtaking views and room to grow. The open floor plan seamlessly connects the living, dining, and kitchen areas—perfect for gatherings or simply enjoying the serene landscape. Ideal for first-time buyers or retirees, this solid, move-in-ready home is brimming with potential and ready for your personal updates. The property boasts an established organic garden and yard, including fruit trees such as fig, apricot, plum, and breadfruit, plus rhubarb and 7 varieties of grapes—a gardener’s paradise! Outdoors, you'll find a regulation horseshoe pit, space to relax or entertain, and a peaceful country vibe just minutes from town conveniences. Whether you're looking to downsize, invest, or start your homeownership journey, this unique property offers charm, space, and unlimited possibilities. (id:60329)
Property Details
|
MLS® Number
|
10351531 |
|
Property Type
|
Single Family |
|
Neigbourhood
|
Main Town |
|
Parking Space Total
|
1 |
Building
|
Bathroom Total
|
2 |
|
Bedrooms Total
|
3 |
|
Appliances
|
Refrigerator, Dishwasher, Range - Electric, Washer & Dryer |
|
Architectural Style
|
Other |
|
Constructed Date
|
1975 |
|
Construction Style Attachment
|
Detached |
|
Cooling Type
|
Central Air Conditioning |
|
Fireplace Fuel
|
Wood |
|
Fireplace Present
|
Yes |
|
Fireplace Type
|
Conventional |
|
Heating Type
|
Forced Air, See Remarks |
|
Stories Total
|
2 |
|
Size Interior
|
1,768 Ft2 |
|
Type
|
House |
|
Utility Water
|
Municipal Water |
Parking
Land
|
Acreage
|
No |
|
Sewer
|
Septic Tank |
|
Size Irregular
|
0.35 |
|
Size Total
|
0.35 Ac|under 1 Acre |
|
Size Total Text
|
0.35 Ac|under 1 Acre |
|
Zoning Type
|
Residential |
Rooms
| Level |
Type |
Length |
Width |
Dimensions |
|
Basement |
Mud Room |
|
|
10'0'' x 12'0'' |
|
Basement |
Storage |
|
|
5'0'' x 8'0'' |
|
Basement |
Laundry Room |
|
|
7'0'' x 9'9'' |
|
Basement |
Full Bathroom |
|
|
Measurements not available |
|
Basement |
Bedroom |
|
|
10'8'' x 11'0'' |
|
Basement |
Family Room |
|
|
12'0'' x 18'0'' |
|
Main Level |
Full Bathroom |
|
|
Measurements not available |
|
Main Level |
Bedroom |
|
|
9'0'' x 12'7'' |
|
Main Level |
Primary Bedroom |
|
|
9'11'' x 13'0'' |
|
Main Level |
Living Room |
|
|
12'9'' x 17'7'' |
|
Main Level |
Kitchen |
|
|
12'0'' x 12'6'' |
https://www.realtor.ca/real-estate/28441933/10212-happy-valley-road-summerland-main-town
















































