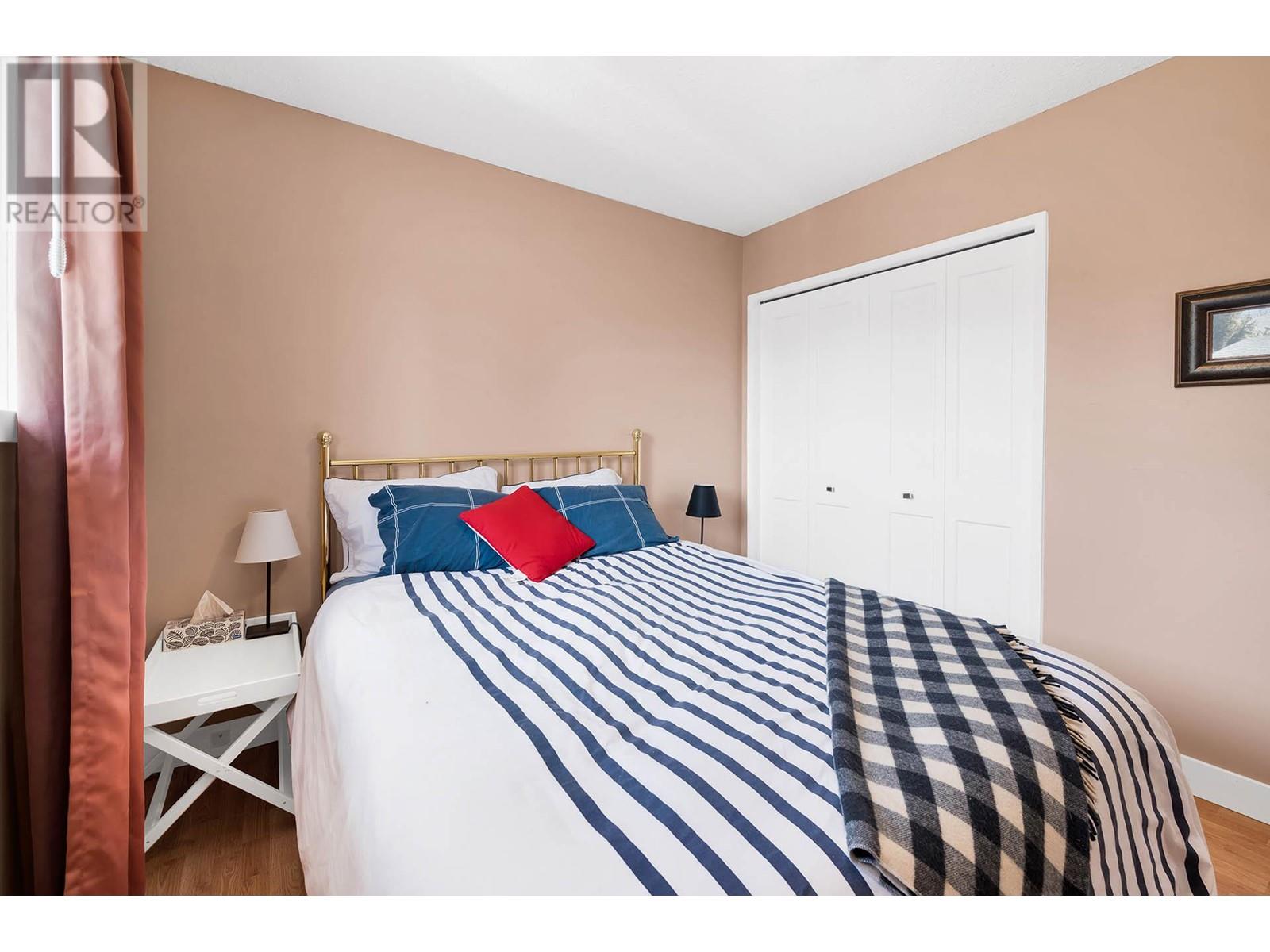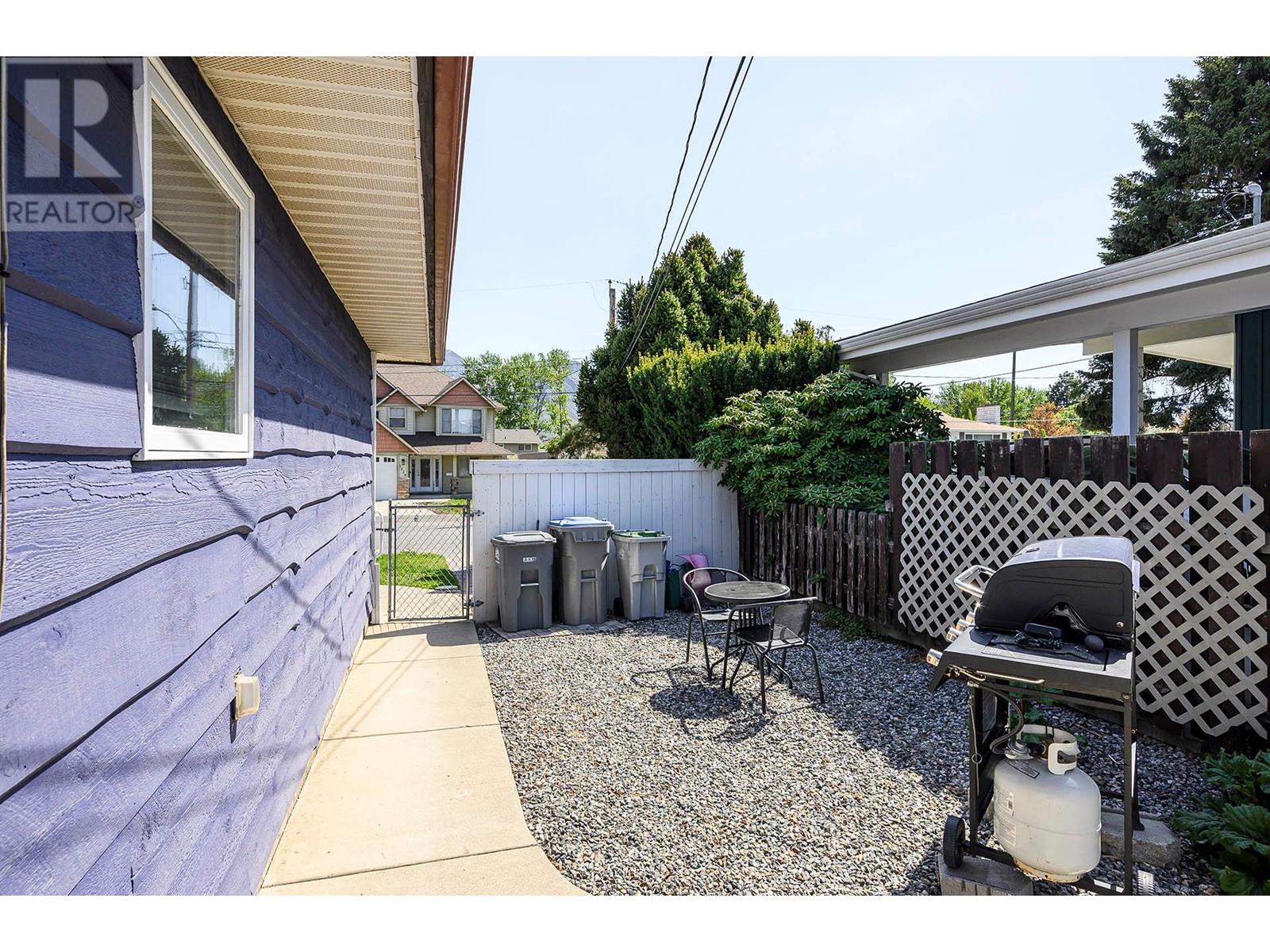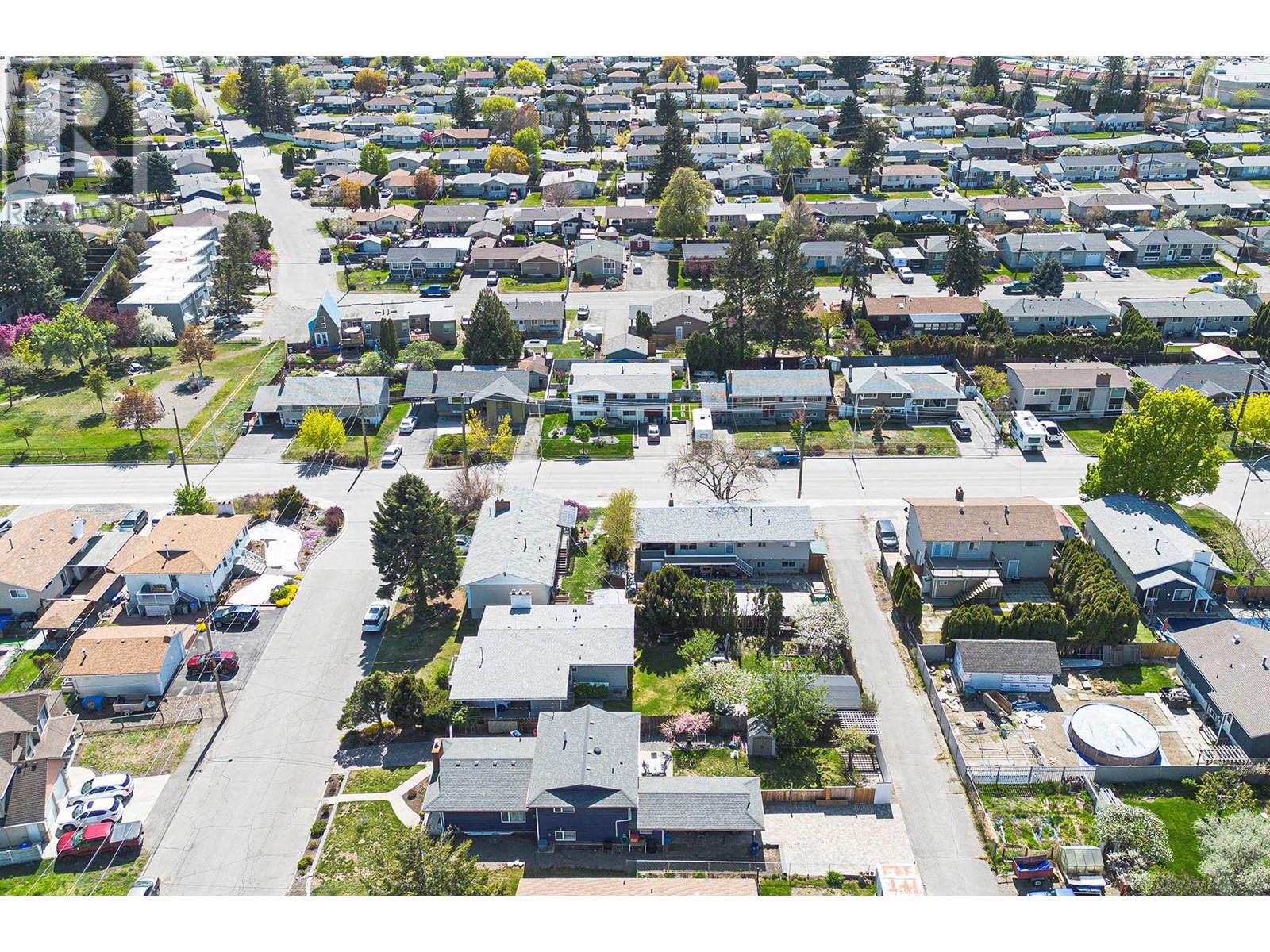3 Bedroom
3 Bathroom
1,882 ft2
Split Level Entry
Fireplace
Central Air Conditioning
Forced Air, See Remarks
Underground Sprinkler
$669,900
Beautifully updated 3-Level Split in North Kamloops. Steps from the Thompson River & many amenities! This well-maintained 3-bedroom, 3-bathroom home is located in a quiet North Kamloops neighborhood, just one block from the river and within walking distance to schools, shopping, and transit. Built in 1975, this three-level split offers a functional layout with thoughtful updates throughout. The heart of the home features a renovated kitchen, complemented by updated bathrooms and a spacious laundry room. The large basement rec room is perfect for entertaining or relaxing, with an additional crawl space for tons of storage. Key upgrades include a newer furnace, hot water tank, and central A/C. A 2-year-old roof, exterior paint (2 years ago), fridge & dishwasher (2 years old). Outdoor features include a pergola and patio, attached carport, garden shed, and multiple parking options—both in front of the home and via the back alley - with room for the RV. This property is also zoned for a garden suite, offering future potential for added value. A great opportunity for families or a couple looking for a fantastic home in a convenient, walkable location! (id:60329)
Property Details
|
MLS® Number
|
10345793 |
|
Property Type
|
Single Family |
|
Neigbourhood
|
North Kamloops |
|
Amenities Near By
|
Schools, Shopping |
|
Features
|
Cul-de-sac |
|
Parking Space Total
|
3 |
|
Road Type
|
Cul De Sac |
Building
|
Bathroom Total
|
3 |
|
Bedrooms Total
|
3 |
|
Appliances
|
Range, Refrigerator, Dishwasher, Washer & Dryer |
|
Architectural Style
|
Split Level Entry |
|
Basement Type
|
Full |
|
Constructed Date
|
1975 |
|
Construction Style Attachment
|
Detached |
|
Construction Style Split Level
|
Other |
|
Cooling Type
|
Central Air Conditioning |
|
Exterior Finish
|
Wood Siding |
|
Fire Protection
|
Smoke Detector Only |
|
Fireplace Fuel
|
Gas |
|
Fireplace Present
|
Yes |
|
Fireplace Type
|
Unknown |
|
Flooring Type
|
Carpeted, Laminate, Mixed Flooring, Tile, Vinyl |
|
Half Bath Total
|
1 |
|
Heating Type
|
Forced Air, See Remarks |
|
Roof Material
|
Asphalt Shingle |
|
Roof Style
|
Unknown |
|
Stories Total
|
3 |
|
Size Interior
|
1,882 Ft2 |
|
Type
|
House |
|
Utility Water
|
Municipal Water |
Parking
Land
|
Acreage
|
No |
|
Fence Type
|
Fence |
|
Land Amenities
|
Schools, Shopping |
|
Landscape Features
|
Underground Sprinkler |
|
Sewer
|
Municipal Sewage System |
|
Size Irregular
|
0.16 |
|
Size Total
|
0.16 Ac|under 1 Acre |
|
Size Total Text
|
0.16 Ac|under 1 Acre |
|
Zoning Type
|
Unknown |
Rooms
| Level |
Type |
Length |
Width |
Dimensions |
|
Second Level |
2pc Bathroom |
|
|
Measurements not available |
|
Second Level |
4pc Bathroom |
|
|
Measurements not available |
|
Second Level |
Bedroom |
|
|
11' x 9' |
|
Second Level |
Bedroom |
|
|
9' x 9' |
|
Second Level |
Primary Bedroom |
|
|
12' x 12' |
|
Basement |
3pc Bathroom |
|
|
Measurements not available |
|
Basement |
Laundry Room |
|
|
18' x 7' |
|
Basement |
Recreation Room |
|
|
19' x 11' |
|
Main Level |
Kitchen |
|
|
12' x 10' |
|
Main Level |
Dining Room |
|
|
12' x 10' |
|
Main Level |
Living Room |
|
|
15' x 12' |
https://www.realtor.ca/real-estate/28238220/1021-dundas-street-kamloops-north-kamloops






























































