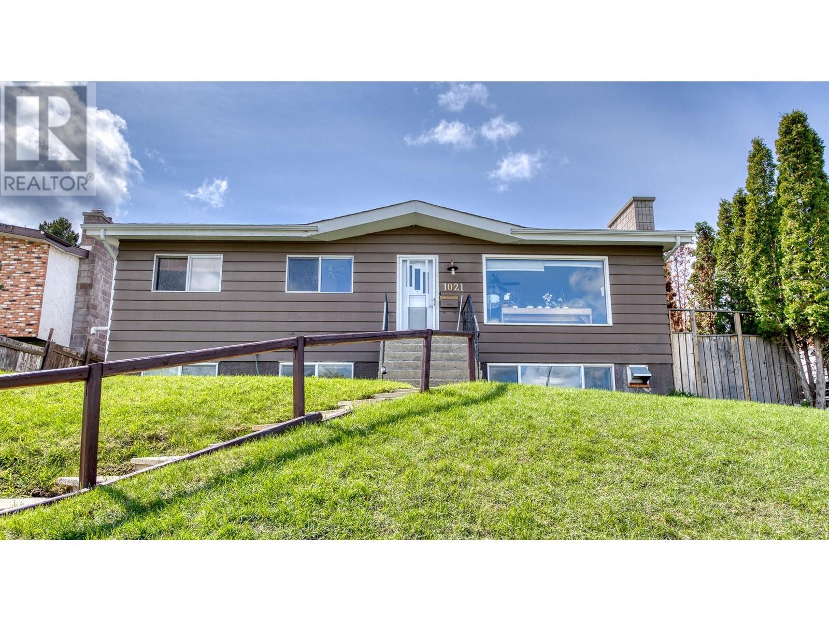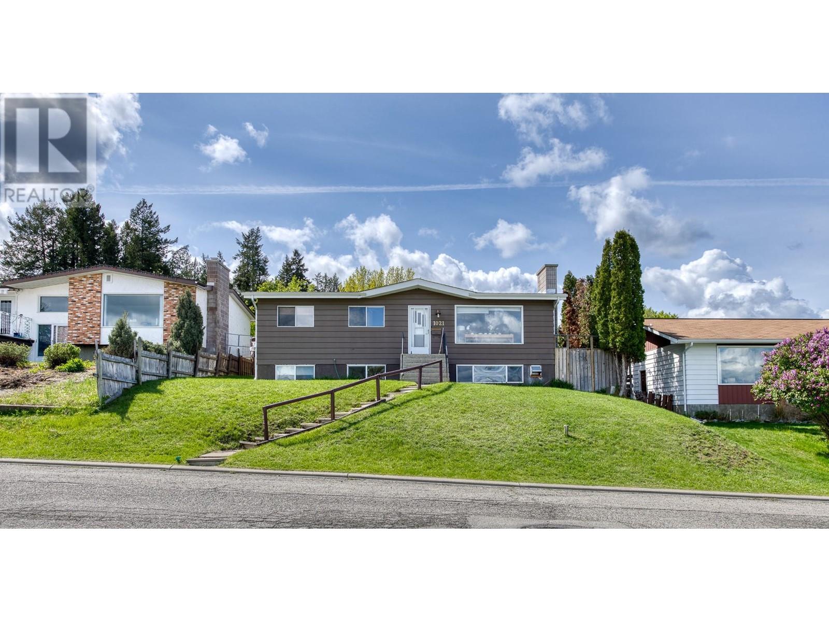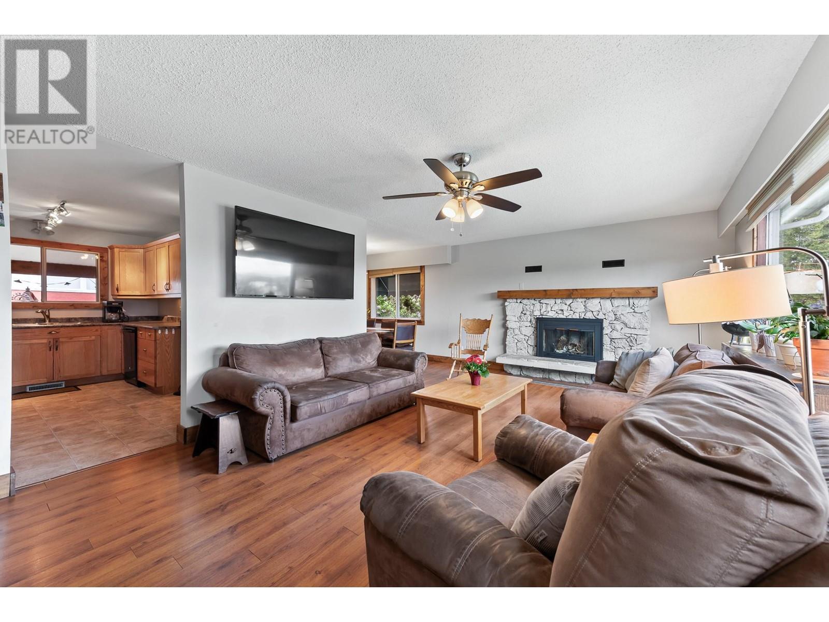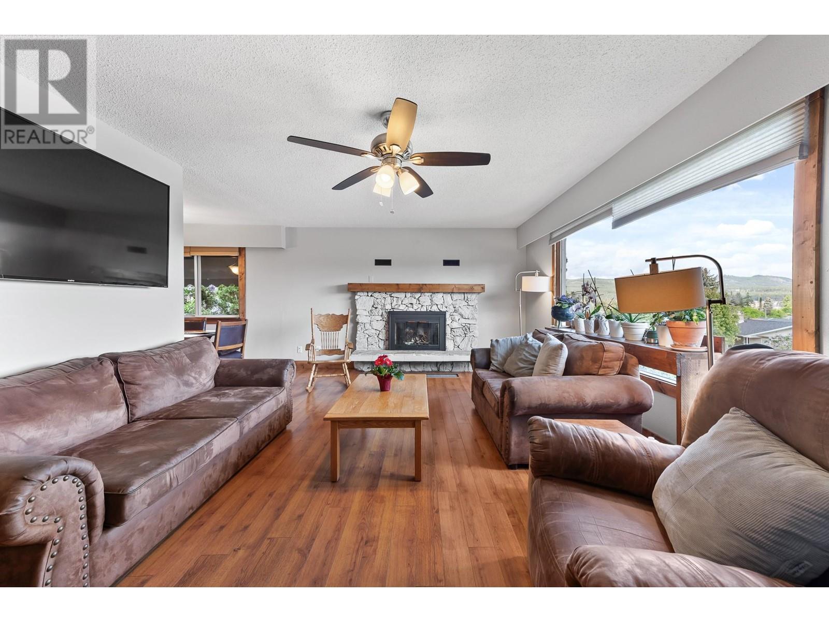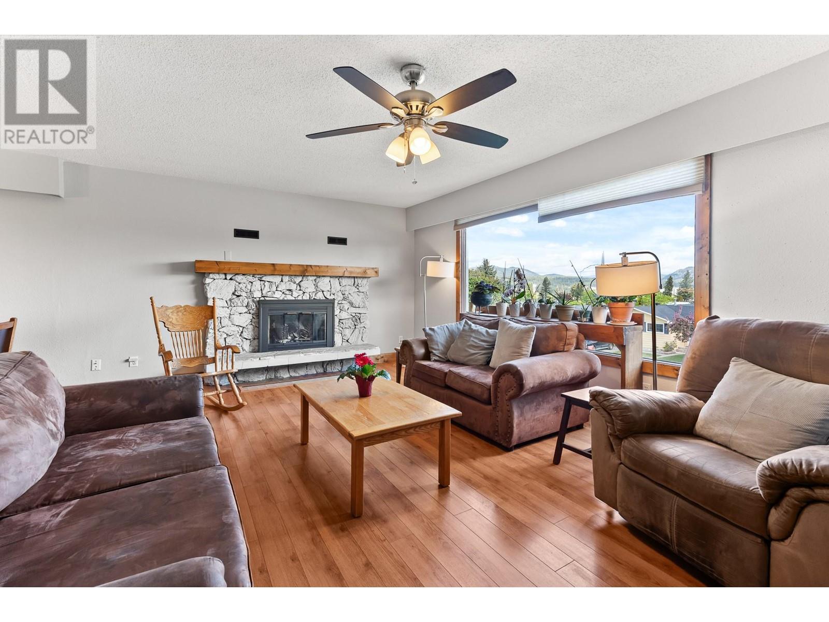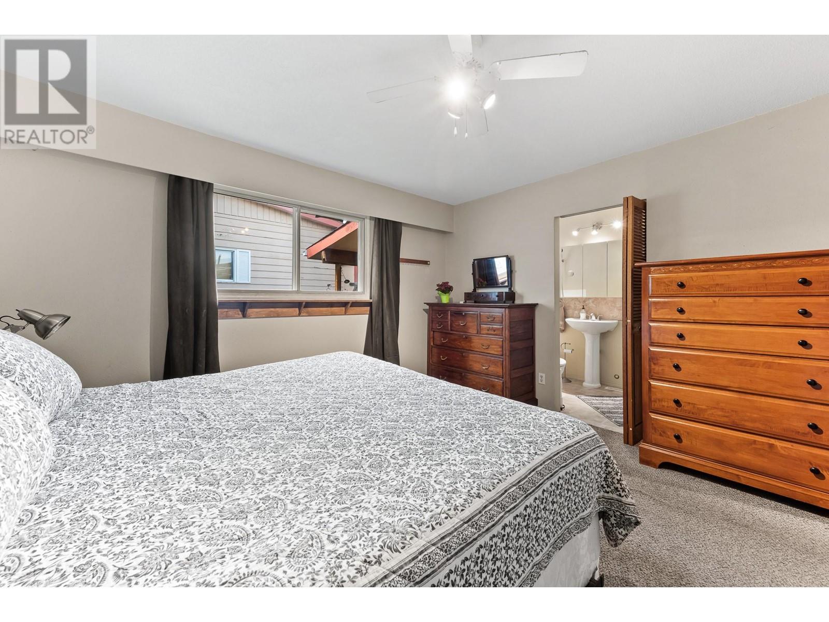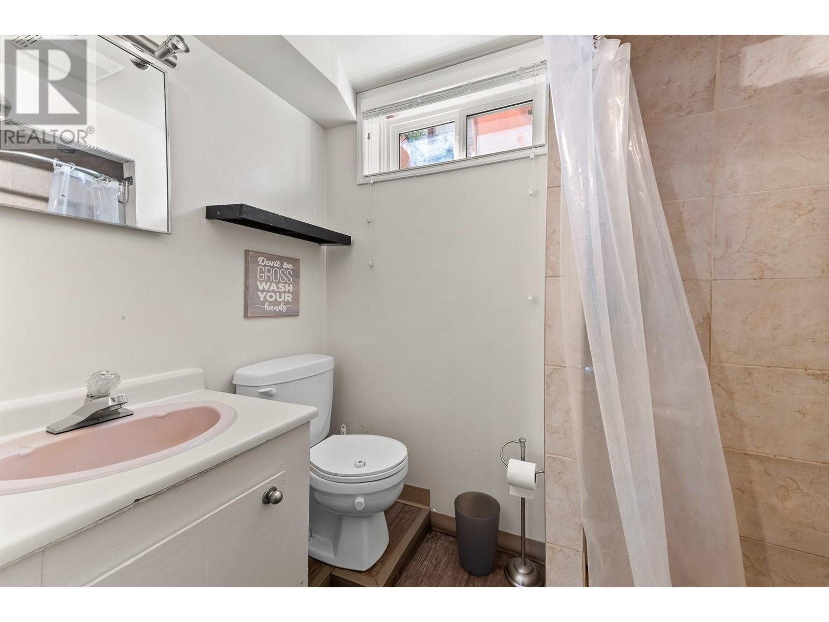4 Bedroom
3 Bathroom
2,183 ft2
Ranch
Forced Air
$639,900
First Time on the Market in 20 Years! This fantastic 4-bedroom, 3-bathroom home is located in a great neighborhood and offers suite potential. The bright and inviting main floor features a spacious living room with stunning mountain views, a cozy wood-burning fireplace, a formal dining room, and a well-appointed kitchen with a gas stove and newer appliances. You'll also find a home office, a full bathroom, and two bedrooms—including a primary suite with full ensuite. The fully finished basement is ideal for extended family or as a potential self-contained in-law suite. It includes a large, certifiable second kitchen (required by IH to run a food business out of), a dining or sitting area, two additional bedrooms, a full bathroom, and a laundry room—providing great flexibility for multi-generational living or a mortgage helper. Outside, enjoy from your covered deck a beautifully landscaped, secluded and completely fenced backyard—ideal for entertaining or relaxing with children, grandchildren, and pets. A dedicated sand play area at the side of the home adds to the family-friendly charm. The property also includes a woodshed, a 24x23 heated, wired, and insulated garage/shop with attached carport and extra alley-access parking, great for additional vehicles and RV parking. Updates include brand-new hot water tank, garage door opener, fridge and so much more, plus the option of many of the furnishings to be included, this is a rare opportunity you won’t want to miss! (id:60329)
Property Details
|
MLS® Number
|
10348480 |
|
Property Type
|
Single Family |
|
Neigbourhood
|
Cranbrook South |
|
Parking Space Total
|
2 |
|
View Type
|
Mountain View |
Building
|
Bathroom Total
|
3 |
|
Bedrooms Total
|
4 |
|
Architectural Style
|
Ranch |
|
Basement Type
|
Full |
|
Constructed Date
|
1972 |
|
Construction Style Attachment
|
Detached |
|
Half Bath Total
|
1 |
|
Heating Type
|
Forced Air |
|
Stories Total
|
2 |
|
Size Interior
|
2,183 Ft2 |
|
Type
|
House |
|
Utility Water
|
Municipal Water |
Parking
|
See Remarks
|
|
|
Covered
|
|
|
Detached Garage
|
2 |
|
Heated Garage
|
|
|
Rear
|
|
Land
|
Acreage
|
No |
|
Sewer
|
Municipal Sewage System |
|
Size Irregular
|
0.14 |
|
Size Total
|
0.14 Ac|under 1 Acre |
|
Size Total Text
|
0.14 Ac|under 1 Acre |
|
Zoning Type
|
Unknown |
Rooms
| Level |
Type |
Length |
Width |
Dimensions |
|
Basement |
Laundry Room |
|
|
8'3'' x 10'2'' |
|
Basement |
Full Bathroom |
|
|
4'9'' x 6'10'' |
|
Basement |
Utility Room |
|
|
8'10'' x 8'8'' |
|
Basement |
Bedroom |
|
|
12'9'' x 10'5'' |
|
Basement |
Bedroom |
|
|
9'9'' x 12'3'' |
|
Basement |
Living Room |
|
|
12'9'' x 10'5'' |
|
Basement |
Kitchen |
|
|
17'3'' x 17'7'' |
|
Main Level |
Full Ensuite Bathroom |
|
|
9'6'' x 5' |
|
Main Level |
Primary Bedroom |
|
|
13'8'' x 12'10'' |
|
Main Level |
Bedroom |
|
|
13'5'' x 9'3'' |
|
Main Level |
Office |
|
|
9'9'' x 7'7'' |
|
Main Level |
Partial Bathroom |
|
|
Measurements not available |
|
Main Level |
Kitchen |
|
|
13'10'' x 12'6'' |
|
Main Level |
Dining Room |
|
|
812'5'' x 8'3'' |
|
Main Level |
Living Room |
|
|
21'9'' x 13'6'' |
https://www.realtor.ca/real-estate/28337706/1021-13th-street-s-cranbrook-cranbrook-south
