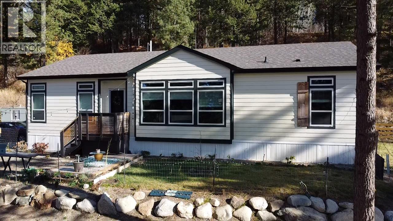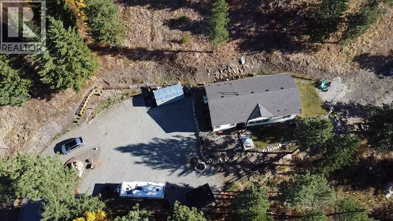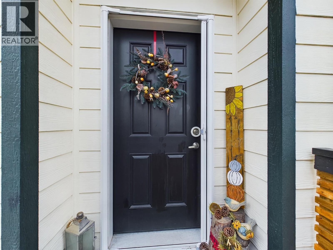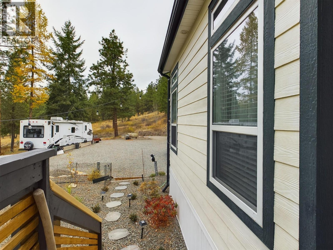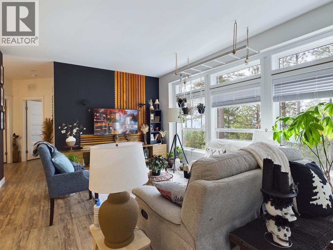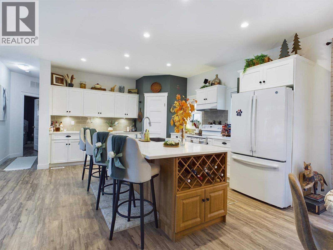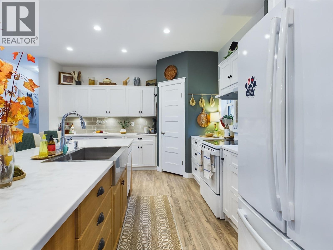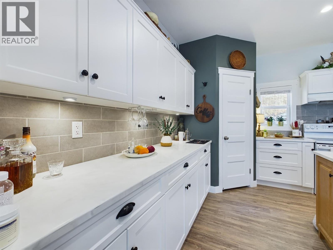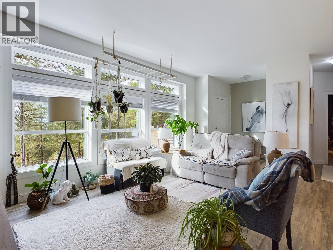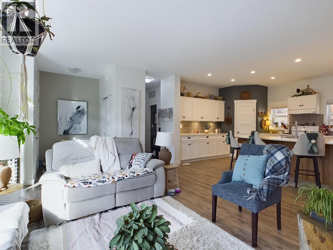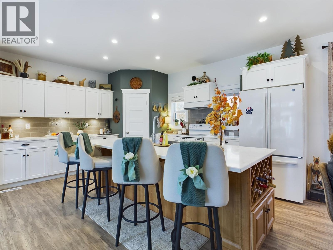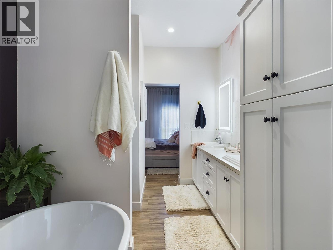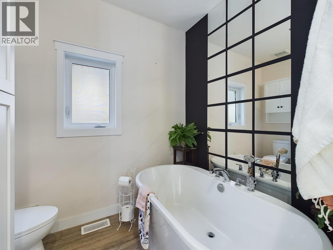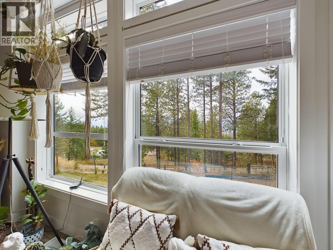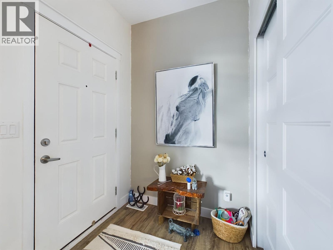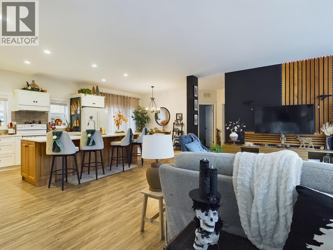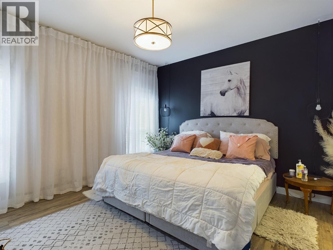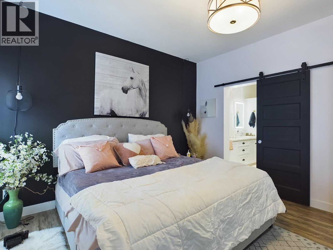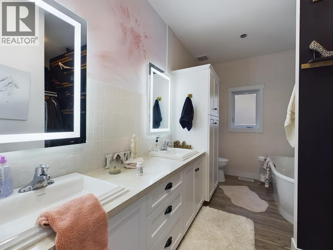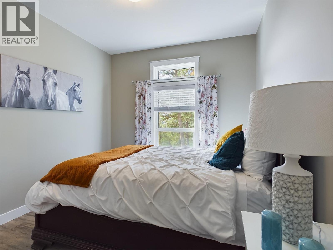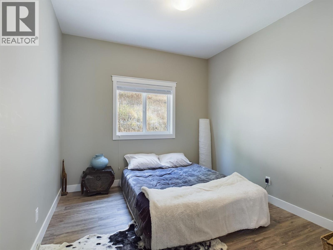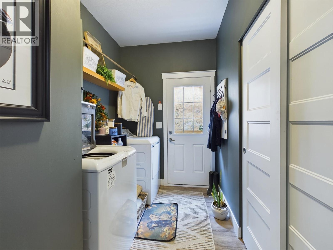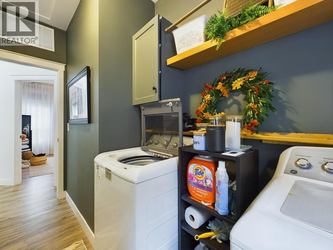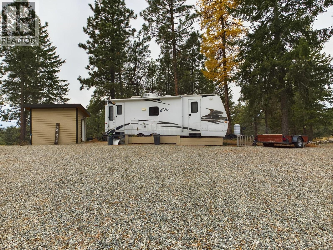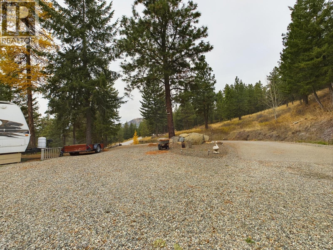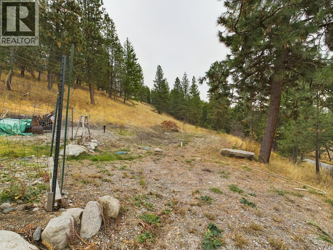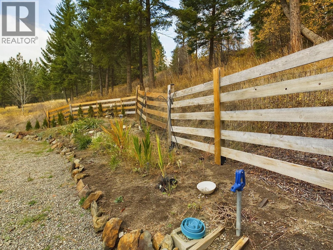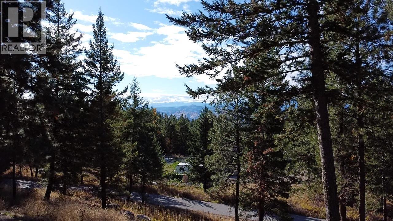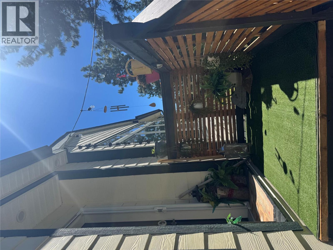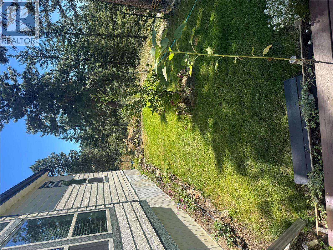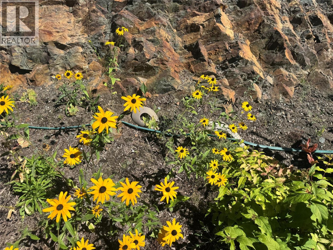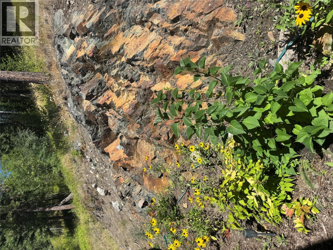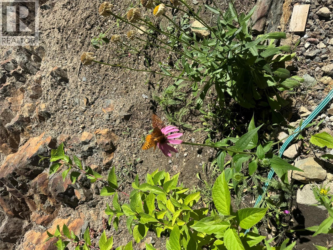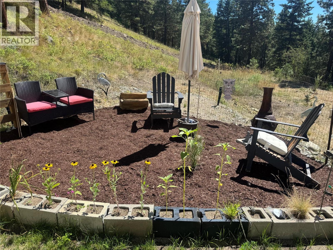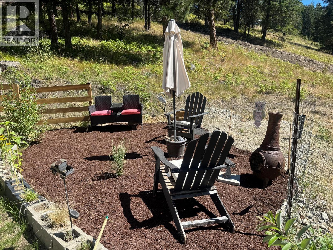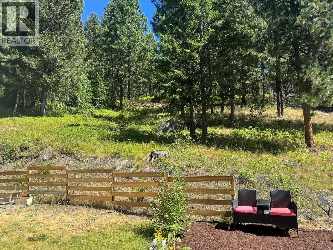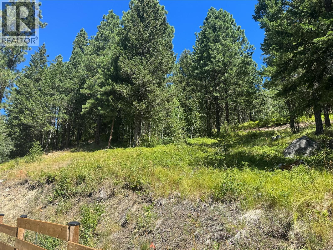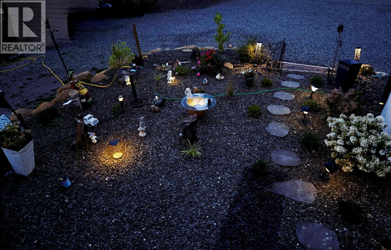3 Bedroom
2 Bathroom
1,314 ft2
See Remarks
See Remarks
Acreage
$749,900
Cute and Cozy 3 Bedroom Home on Anarchist Mountain!! This Delightful Modern Rancher Style Home was built in 2022 with a very Functional Layout, Generous Sized Rooms and 2 full Bathrooms. Open Living Room, Dining Area and Kitchen with lots of cupboards and counter space as well as an island, great for Visiting, Entertaining or just relaxing and spending time looking at the beautiful Trees and Mountains. Primary Bedroom has a sizeable Ensuite offering Plenty of Room to Refresh and Rejuvenate. Laundry Room is separate with a Porch to the back area of the home. Lots of outdoor areas to take in the serenity and truly enjoy the Surroundings. This home is located on just over 3 Acres for privacy. If you have been looking to get away from the noise of the city but yet be a quick drive to Osoyoos come and see this beautiful affordable home!! (id:60329)
Property Details
|
MLS® Number
|
10359201 |
|
Property Type
|
Single Family |
|
Neigbourhood
|
Osoyoos Rural |
|
Amenities Near By
|
Golf Nearby |
|
Community Features
|
Rural Setting |
|
Features
|
Private Setting |
|
View Type
|
Mountain View |
Building
|
Bathroom Total
|
2 |
|
Bedrooms Total
|
3 |
|
Constructed Date
|
2022 |
|
Cooling Type
|
See Remarks |
|
Heating Type
|
See Remarks |
|
Roof Material
|
Unknown |
|
Roof Style
|
Unknown |
|
Stories Total
|
1 |
|
Size Interior
|
1,314 Ft2 |
|
Type
|
Manufactured Home |
|
Utility Water
|
Well |
Parking
Land
|
Access Type
|
Easy Access |
|
Acreage
|
Yes |
|
Current Use
|
Other |
|
Land Amenities
|
Golf Nearby |
|
Sewer
|
Septic Tank |
|
Size Irregular
|
3.09 |
|
Size Total
|
3.09 Ac|1 - 5 Acres |
|
Size Total Text
|
3.09 Ac|1 - 5 Acres |
|
Zoning Type
|
Unknown |
Rooms
| Level |
Type |
Length |
Width |
Dimensions |
|
Main Level |
Pantry |
|
|
4'2'' x 3'10'' |
|
Main Level |
Dining Nook |
|
|
12' x 8' |
|
Main Level |
Laundry Room |
|
|
11'7'' x 6'3'' |
|
Main Level |
Full Ensuite Bathroom |
|
|
12'6'' x 8'5'' |
|
Main Level |
Full Bathroom |
|
|
9'3'' x 5'0'' |
|
Main Level |
Bedroom |
|
|
10'3'' x 9'9'' |
|
Main Level |
Bedroom |
|
|
10'4'' x 9'10'' |
|
Main Level |
Primary Bedroom |
|
|
13'8'' x 12'10'' |
|
Main Level |
Living Room |
|
|
25'11'' x 12'8'' |
|
Main Level |
Kitchen |
|
|
15' x 12' |
https://www.realtor.ca/real-estate/28727214/1020-bullmoose-way-osoyoos-osoyoos-rural
