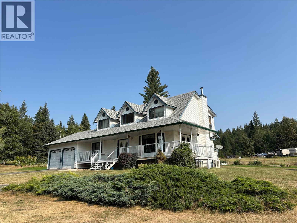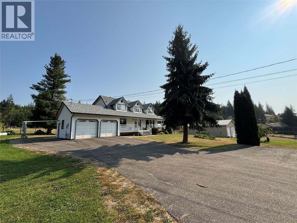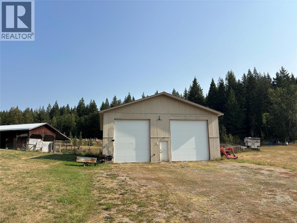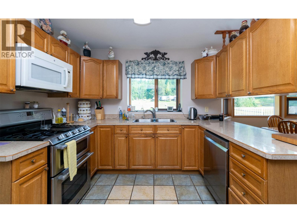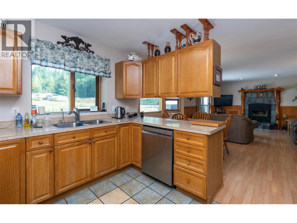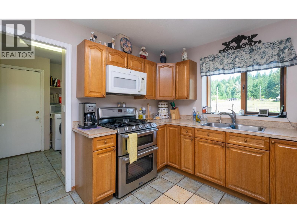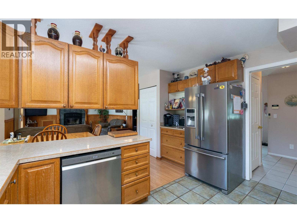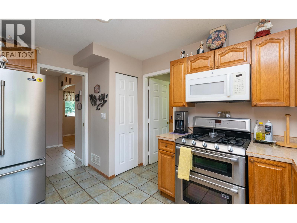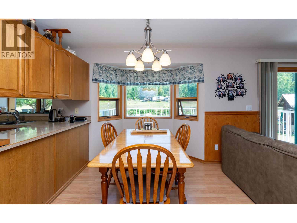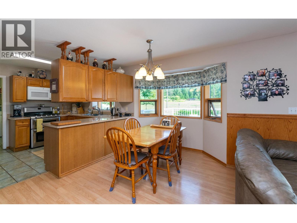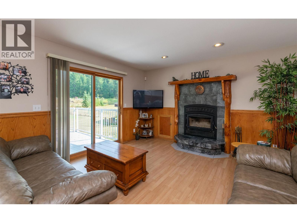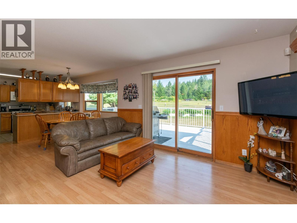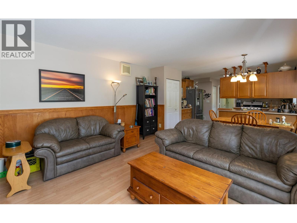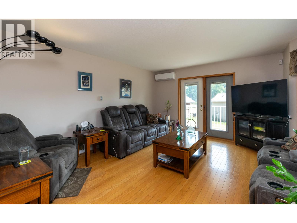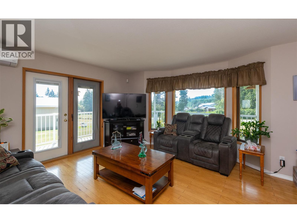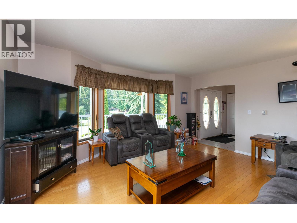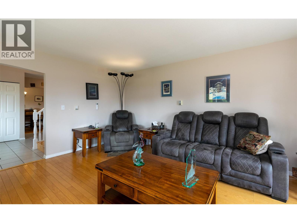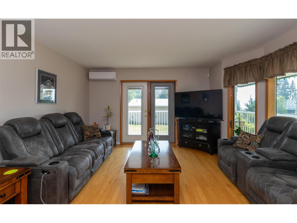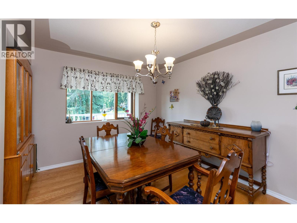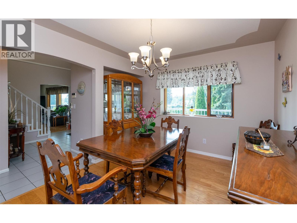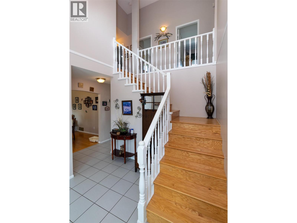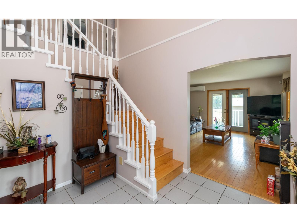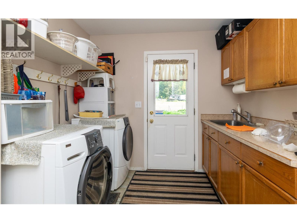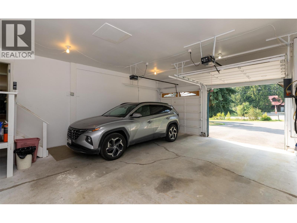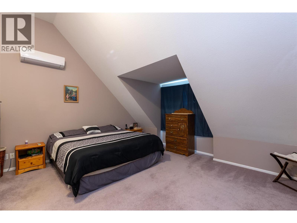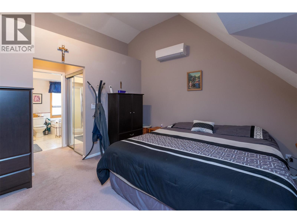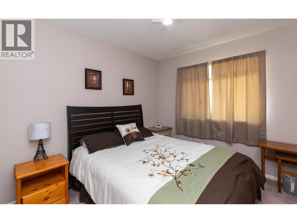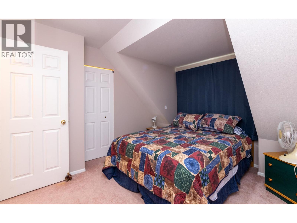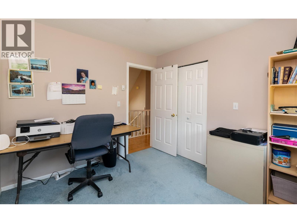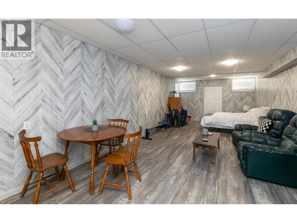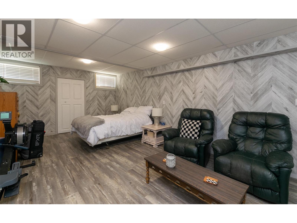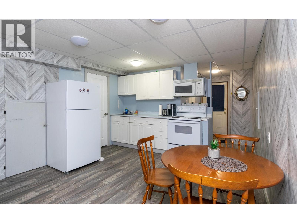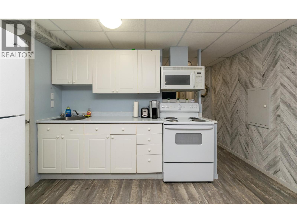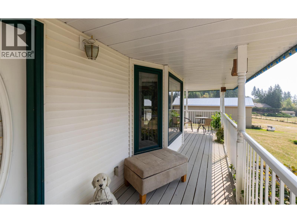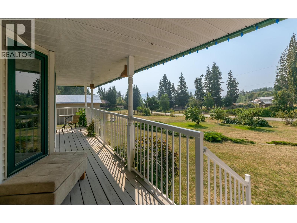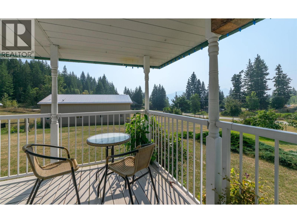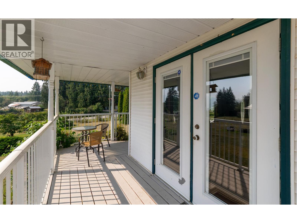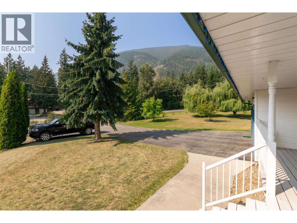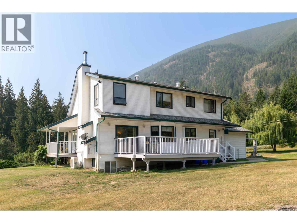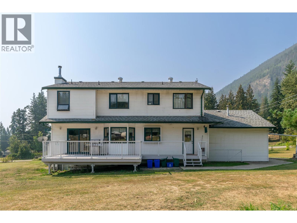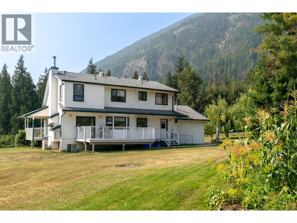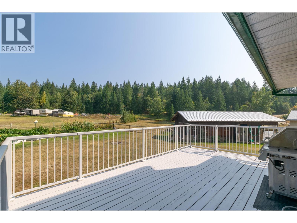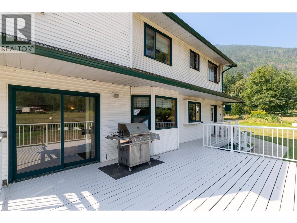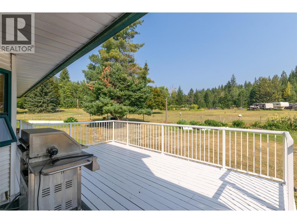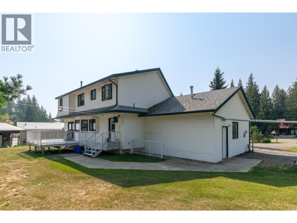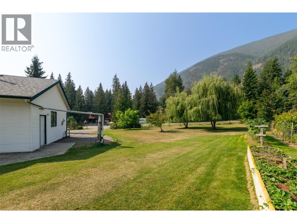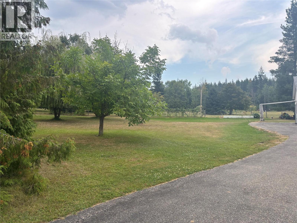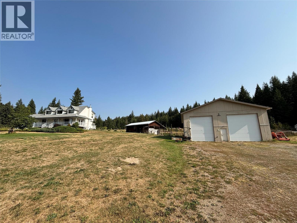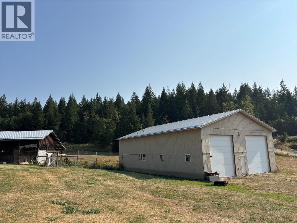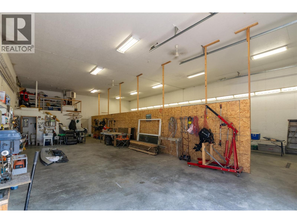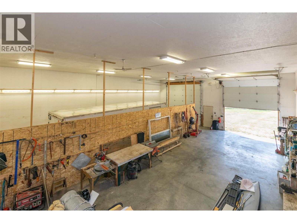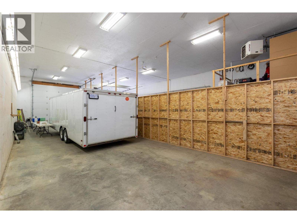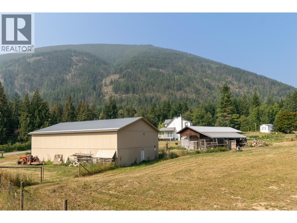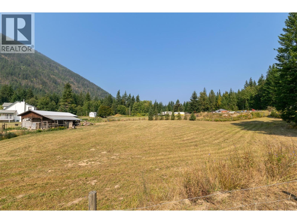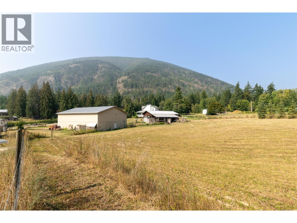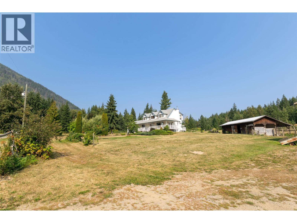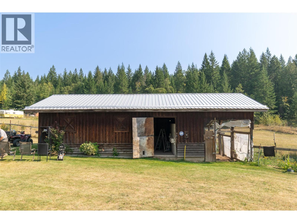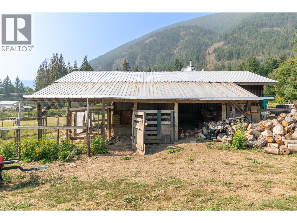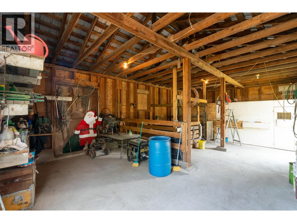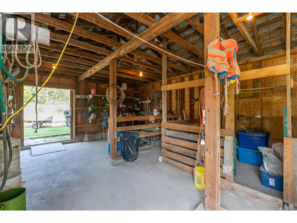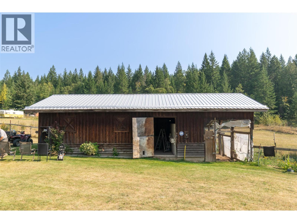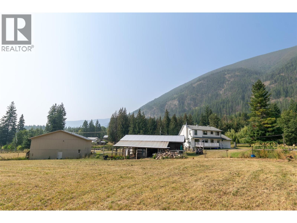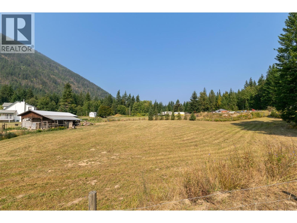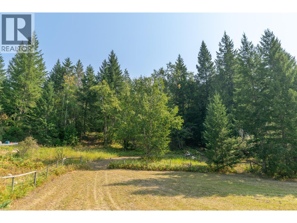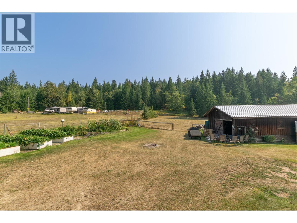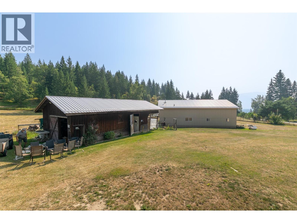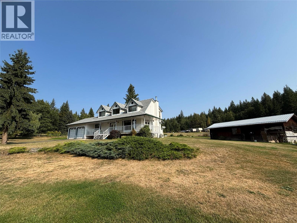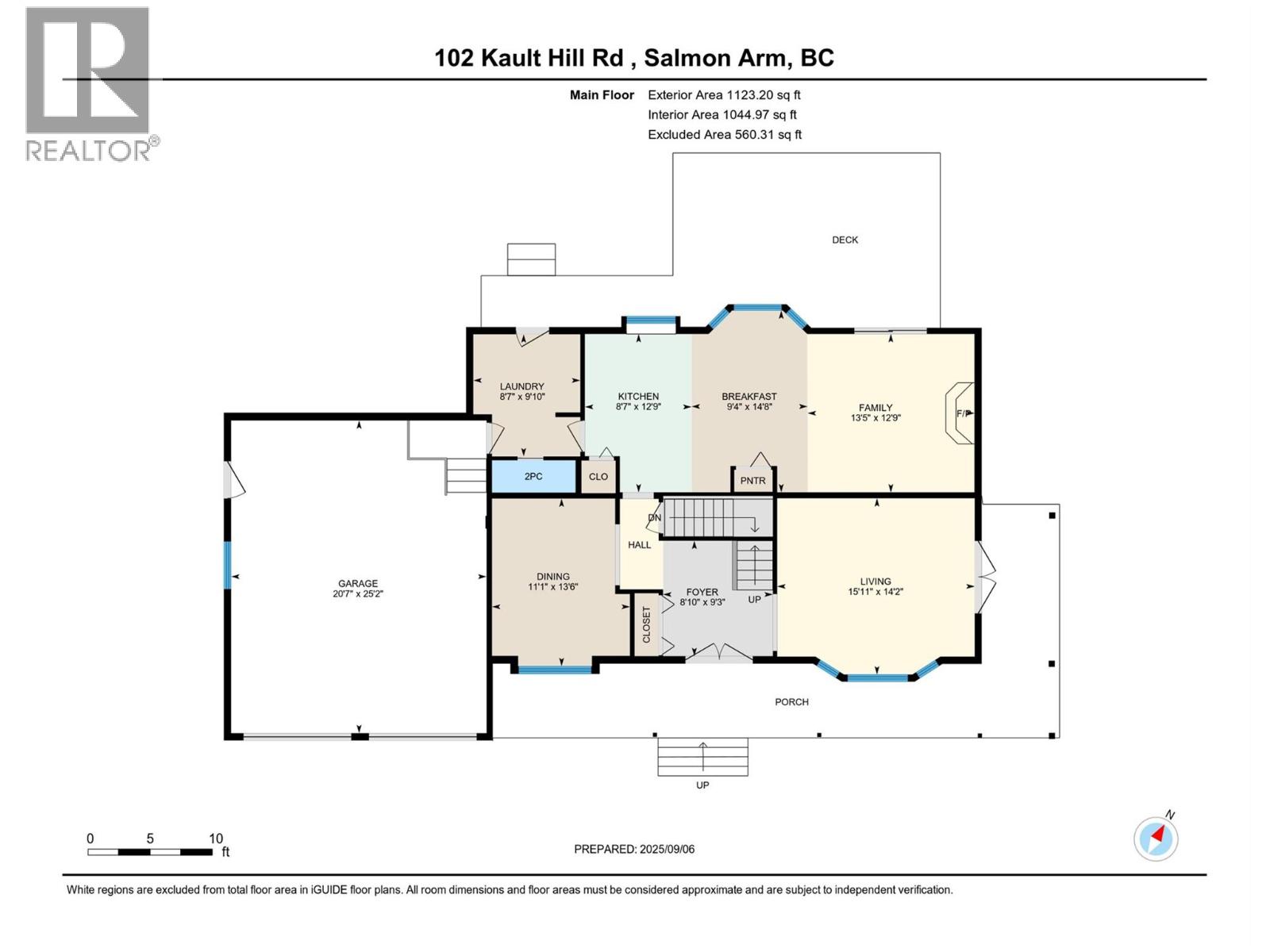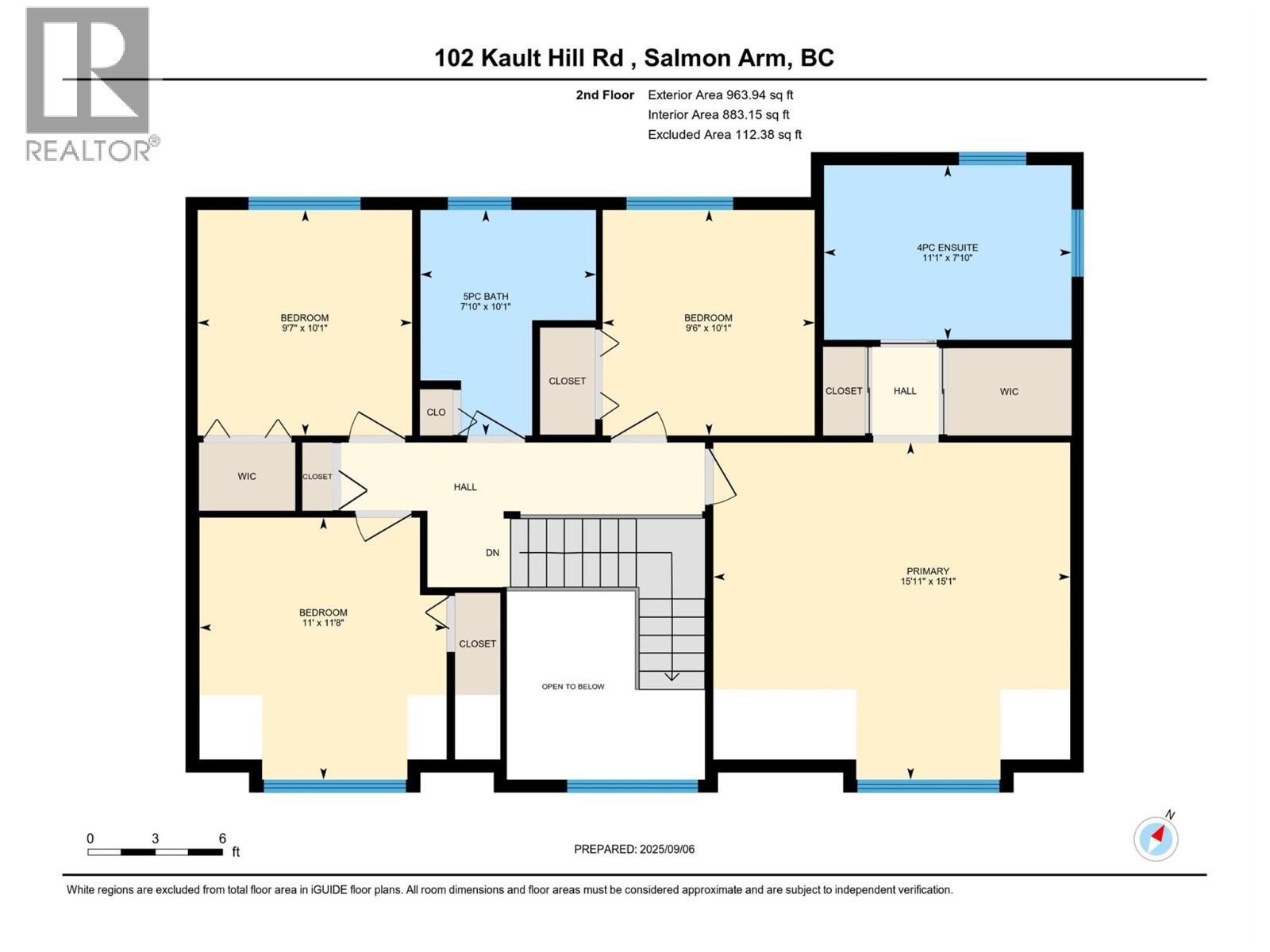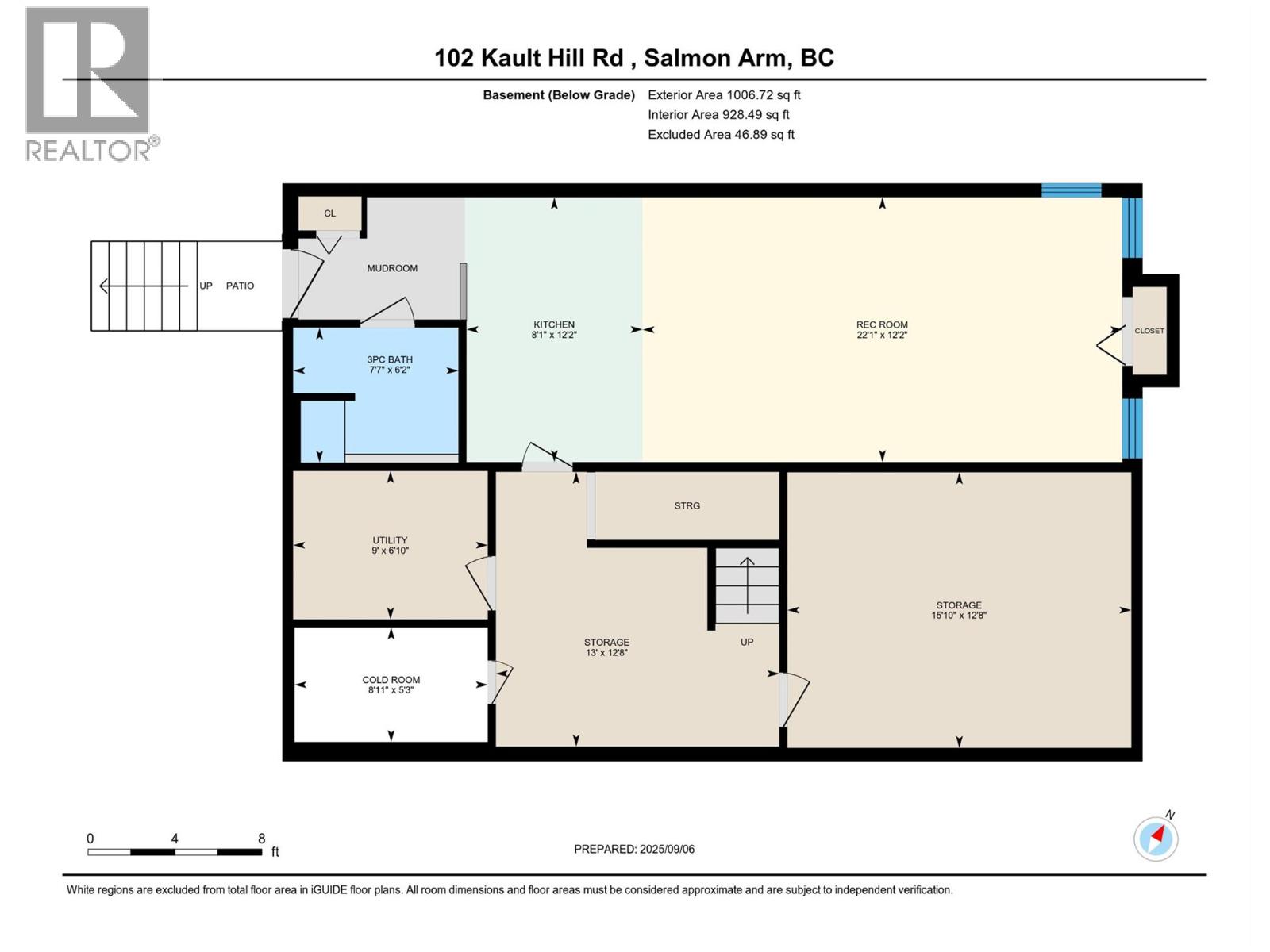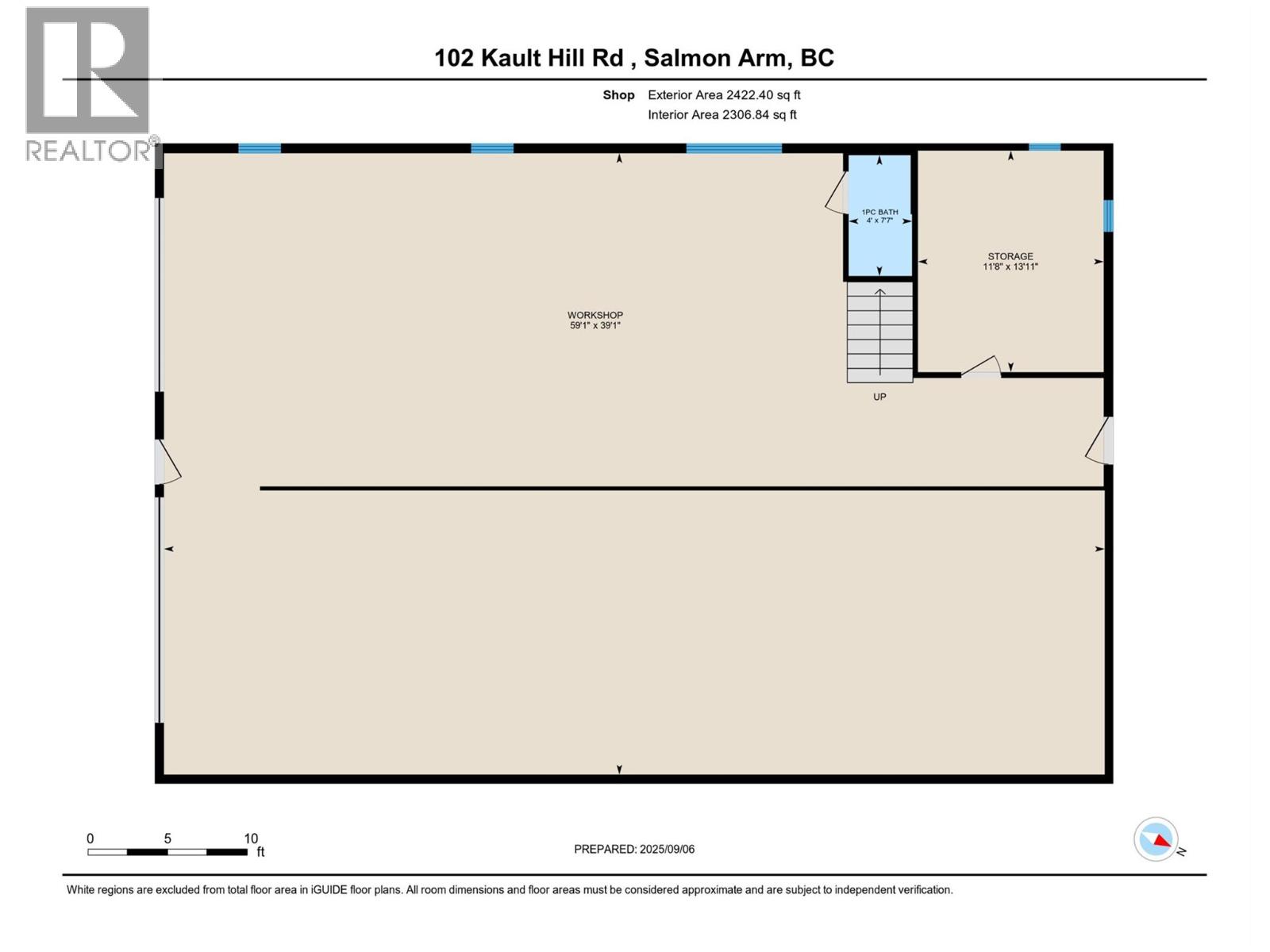4 Bedroom
4 Bathroom
2,688 ft2
Fireplace
Central Air Conditioning
Hot Water, See Remarks
Acreage
$1,199,000
Escape to a peaceful, rural lifestyle just minutes from downtown Salmon Arm. This stunning property offers the perfect blend of comfort, functionality, and space, sitting on just under 5 acres of diverse and usable land. With a spacious family home at just over 3000 sq/ft of living space, an attached garage, a 60'x40' shop space, a barn and some land to enjoy, there is something for everyone. Designed for comfort and function, you will have all your living spaces on the main floor including a breakfast nook and formal dining, along with 2 living or family rooms to relax. Upstairs, you'll find four bedrooms, including the primary with ensuite and walk in. The basement offers flexible space, use as the current in-law suite or a family recreation area, complete with a separate entrance and some extra storage. Enjoy your morning coffee on the charming front veranda and host summer barbecues on the expansive back deck. For the hobbyist, entrepreneur, or mechanic, the 60' x 40' heated shop is a dream come true. With a 14-foot and a 12-foot high door, it can accommodate everything from large equipment to RVs. The shop also includes a convenient bathroom and dedicated storage. Roughly half of the land is flat and usable, perfect for grazing animals or planting a garden. The remaining half is beautifully forested, providing a serene backdrop and a private, natural feel. Ready for some new memories to be created this home awaits. (id:60329)
Property Details
|
MLS® Number
|
10362045 |
|
Property Type
|
Single Family |
|
Neigbourhood
|
NW Salmon Arm |
|
Parking Space Total
|
2 |
Building
|
Bathroom Total
|
4 |
|
Bedrooms Total
|
4 |
|
Appliances
|
Refrigerator, Dishwasher, Range - Electric, Washer & Dryer |
|
Basement Type
|
Full |
|
Constructed Date
|
1992 |
|
Construction Style Attachment
|
Detached |
|
Cooling Type
|
Central Air Conditioning |
|
Exterior Finish
|
Vinyl Siding |
|
Fireplace Fuel
|
Wood |
|
Fireplace Present
|
Yes |
|
Fireplace Total
|
1 |
|
Fireplace Type
|
Conventional |
|
Half Bath Total
|
1 |
|
Heating Fuel
|
Other |
|
Heating Type
|
Hot Water, See Remarks |
|
Roof Material
|
Asphalt Shingle |
|
Roof Style
|
Unknown |
|
Stories Total
|
3 |
|
Size Interior
|
2,688 Ft2 |
|
Type
|
House |
|
Utility Water
|
Well |
Parking
Land
|
Acreage
|
Yes |
|
Sewer
|
Septic Tank |
|
Size Irregular
|
4.7 |
|
Size Total
|
4.7 Ac|1 - 5 Acres |
|
Size Total Text
|
4.7 Ac|1 - 5 Acres |
|
Zoning Type
|
Unknown |
Rooms
| Level |
Type |
Length |
Width |
Dimensions |
|
Second Level |
Full Bathroom |
|
|
10'1'' x 7'10'' |
|
Second Level |
Full Ensuite Bathroom |
|
|
11'1'' x 7'10'' |
|
Second Level |
Bedroom |
|
|
10'1'' x 9'6'' |
|
Second Level |
Bedroom |
|
|
10'1'' x 9'7'' |
|
Second Level |
Bedroom |
|
|
11'8'' x 11'0'' |
|
Second Level |
Primary Bedroom |
|
|
15'11'' x 15'1'' |
|
Basement |
Other |
|
|
8'11'' x 5'3'' |
|
Basement |
Storage |
|
|
13'0'' x 12'8'' |
|
Basement |
Storage |
|
|
15'10'' x 12'8'' |
|
Basement |
Full Bathroom |
|
|
7'7'' x 6'2'' |
|
Main Level |
Workshop |
|
|
60'0'' x 40'0'' |
|
Main Level |
Other |
|
|
25'2'' x 20'7'' |
|
Main Level |
Laundry Room |
|
|
9'10'' x 8'7'' |
|
Main Level |
Partial Bathroom |
|
|
6'9'' x 2'7'' |
|
Main Level |
Foyer |
|
|
9'3'' x 8'10'' |
|
Main Level |
Dining Nook |
|
|
14'8'' x 9'4'' |
|
Main Level |
Dining Room |
|
|
13'6'' x 11'1'' |
|
Main Level |
Family Room |
|
|
12'5'' x 12'9'' |
|
Main Level |
Living Room |
|
|
15'11'' x 14'2'' |
|
Main Level |
Kitchen |
|
|
12'9'' x 8'7'' |
|
Additional Accommodation |
Kitchen |
|
|
12'2'' x 8'1'' |
|
Additional Accommodation |
Living Room |
|
|
22'1'' x 12'2'' |
https://www.realtor.ca/real-estate/28849046/102-kault-hill-road-salmon-arm-nw-salmon-arm
