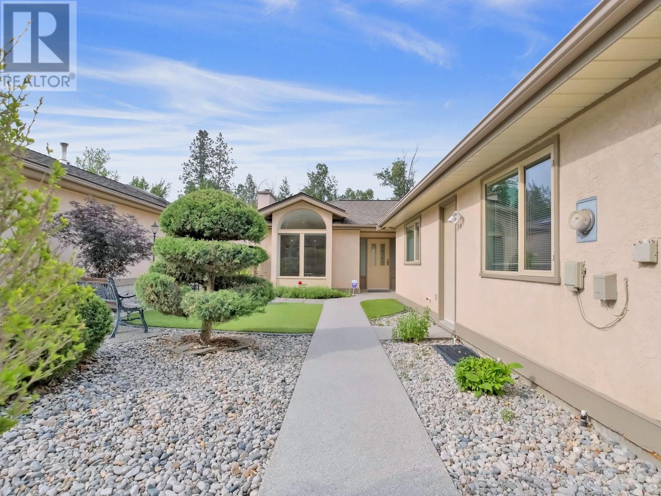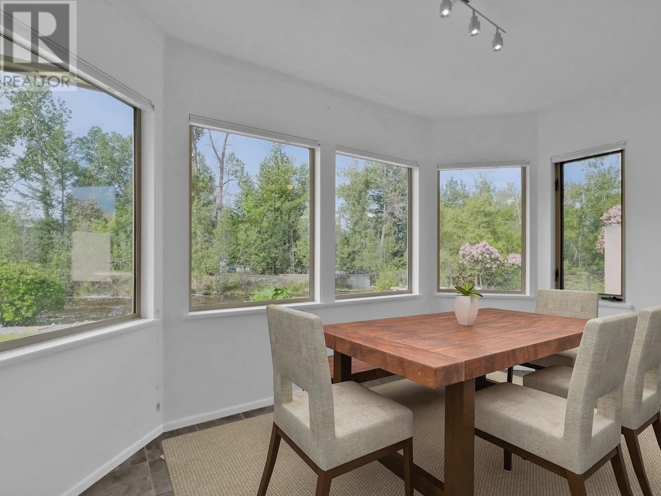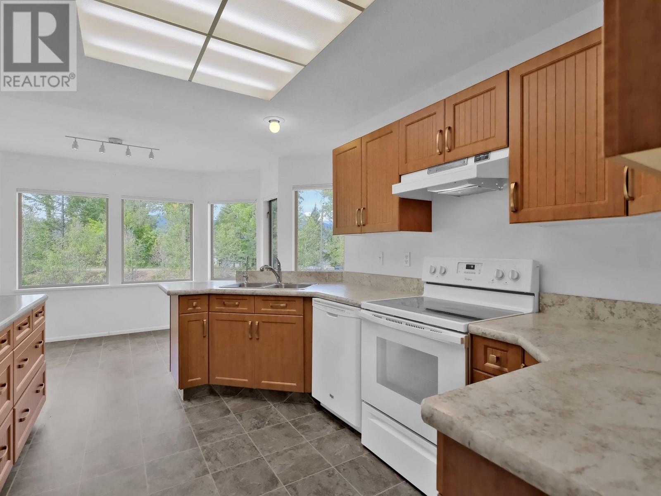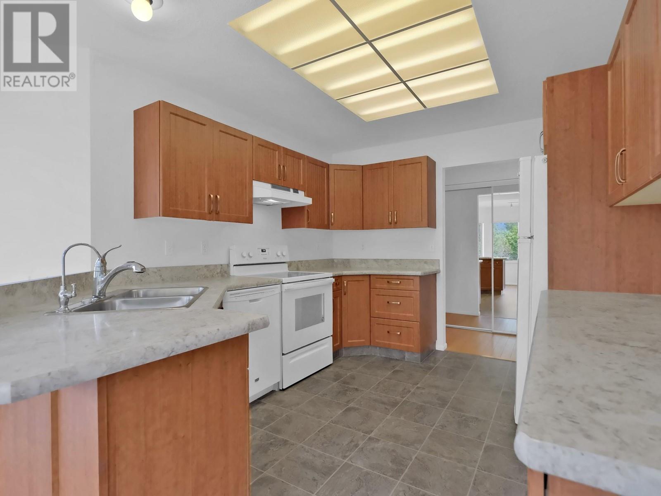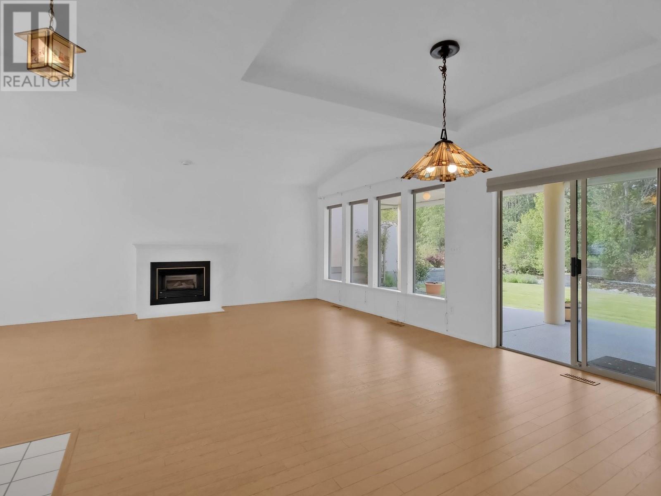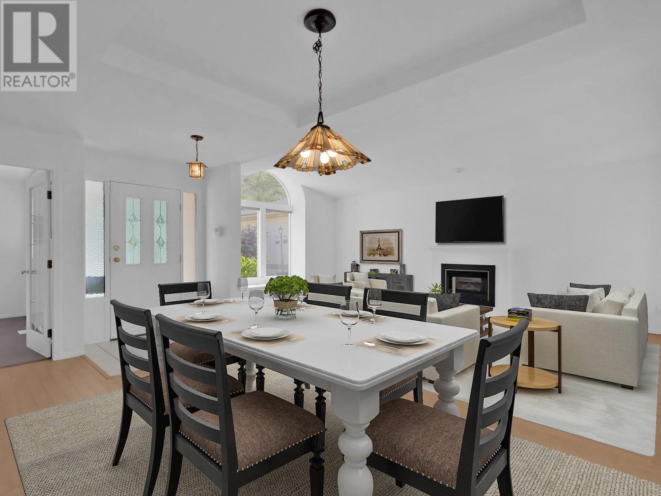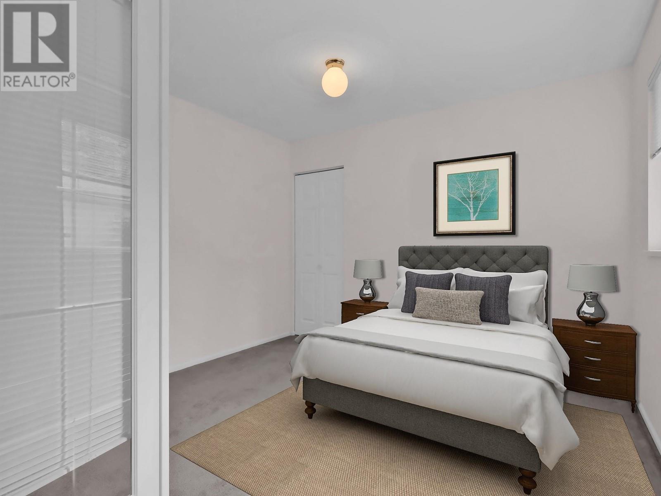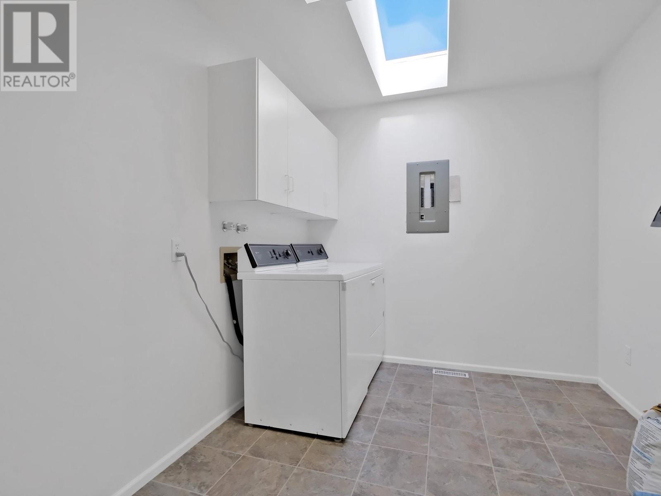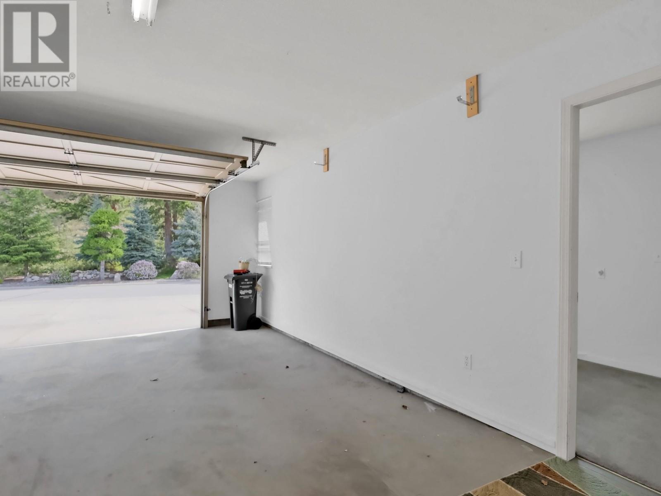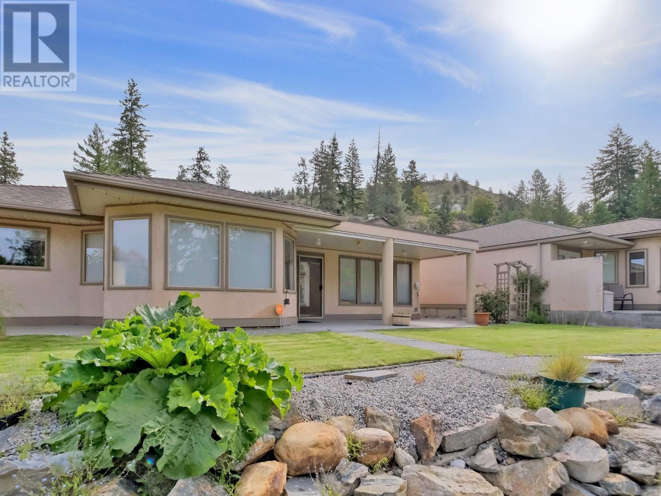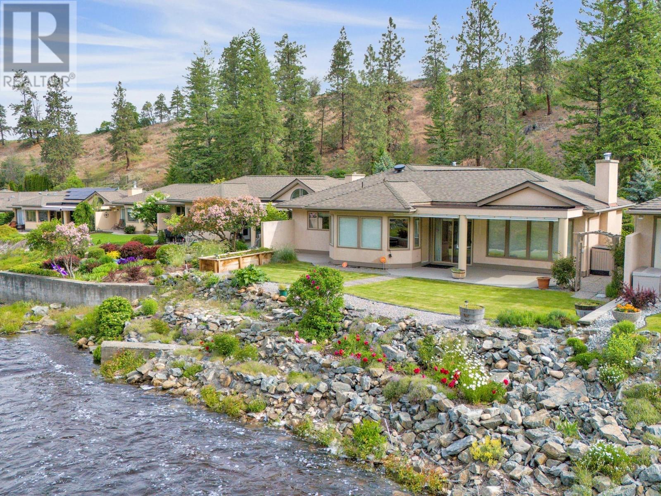102 Forestbrook Place Unit# 136 Penticton, British Columbia V2A 2G4
$1,075,000Maintenance,
$177 Monthly
Maintenance,
$177 MonthlyImagine sipping your morning coffee or evening wine on a south facing patio overlooking the waterfalls and meandering waterway of Penticton Creek. This true rancher is over 1,600 sf with 3 bedrooms plus a bonus 4th bedroom/office space that has direct access to the front sidewalk for ease of access. Located on a street with an abundance of meticulously manicured properties, this home offers peaceful beautifully landscaped outdoor spaces including some maintenance free turf. In 2023 the furnace and hot water tank were replaced and central air conditioning was replaced in 2024. Other features include an Osmosis water purifier, re-insulated attic, Poly B water lines replacement, sunshade blinds on the patio, irrigation and newer east facing windows. No parking concerns with the full size driveway and 465 sf double garage that includes a sink to wash the pets or keep the vehicles clean. Brookside Estates is a popular and well run Strata with current fees only $177.00 a month. Owners are allowed up to 2 cats or 2 dogs and there are no age restrictions. (id:60329)
Property Details
| MLS® Number | 10349155 |
| Property Type | Single Family |
| Neigbourhood | Main South |
| Community Name | Brookside Estates |
| Community Features | Pet Restrictions |
| Parking Space Total | 2 |
| Water Front Type | Waterfront On Creek |
Building
| Bathroom Total | 2 |
| Bedrooms Total | 3 |
| Appliances | Range, Refrigerator, Dishwasher, Dryer, Hood Fan, Washer, Water Purifier |
| Architectural Style | Ranch |
| Constructed Date | 1991 |
| Construction Style Attachment | Detached |
| Cooling Type | Central Air Conditioning |
| Fire Protection | Controlled Entry |
| Flooring Type | Hardwood |
| Heating Type | See Remarks |
| Stories Total | 1 |
| Size Interior | 1,691 Ft2 |
| Type | House |
| Utility Water | Municipal Water |
Parking
| Attached Garage | 2 |
Land
| Acreage | No |
| Sewer | Municipal Sewage System |
| Size Irregular | 0.14 |
| Size Total | 0.14 Ac|under 1 Acre |
| Size Total Text | 0.14 Ac|under 1 Acre |
| Surface Water | Creeks |
| Zoning Type | Unknown |
Rooms
| Level | Type | Length | Width | Dimensions |
|---|---|---|---|---|
| Main Level | Storage | 7'1'' x 16'4'' | ||
| Main Level | Primary Bedroom | 11'2'' x 15'3'' | ||
| Main Level | Laundry Room | 11'2'' x 8'1'' | ||
| Main Level | Living Room | 13'6'' x 21' | ||
| Main Level | Kitchen | 11'8'' x 13'8'' | ||
| Main Level | Dining Room | 10' x 13'3'' | ||
| Main Level | Dining Nook | 13' x 8'2'' | ||
| Main Level | Bedroom | 10'9'' x 11'1'' | ||
| Main Level | Bedroom | 12'9'' x 10'2'' | ||
| Main Level | 4pc Ensuite Bath | 4'11'' x 8'5'' | ||
| Main Level | 4pc Bathroom | 11'2'' x 4'11'' |
https://www.realtor.ca/real-estate/28369180/102-forestbrook-place-unit-136-penticton-main-south
Contact Us
Contact us for more information


