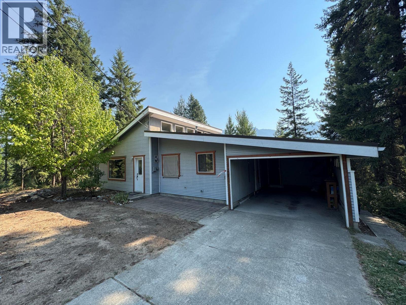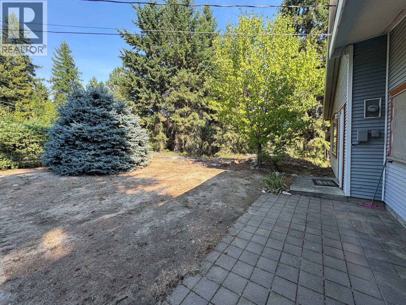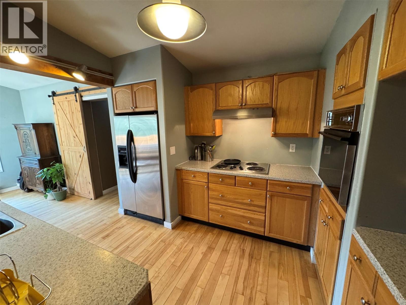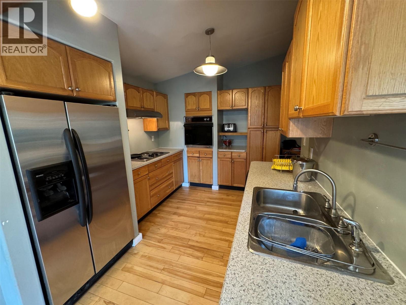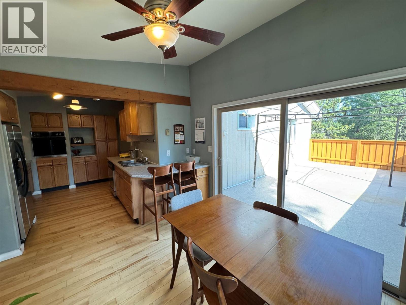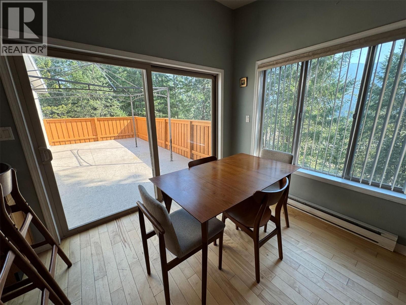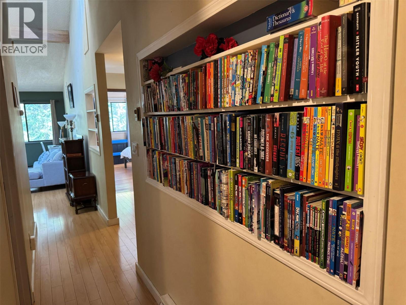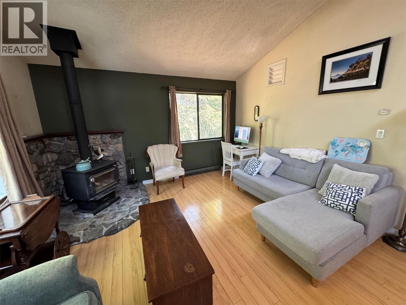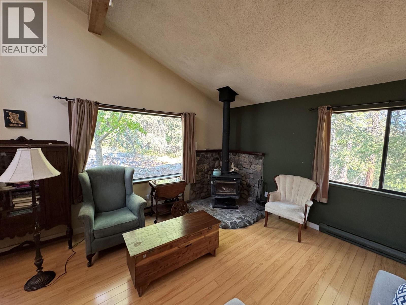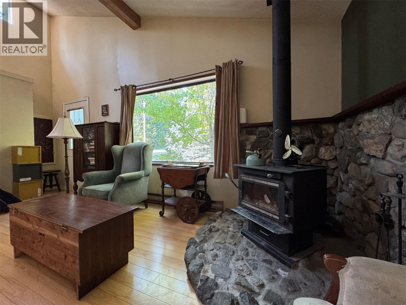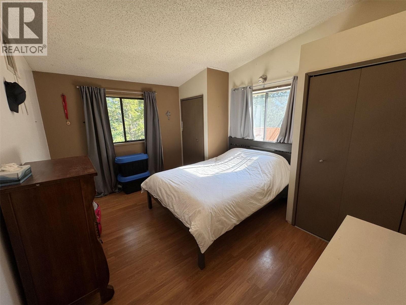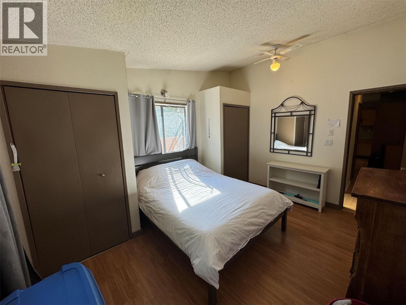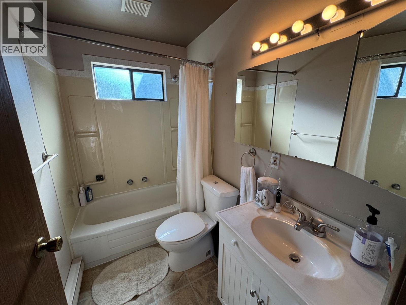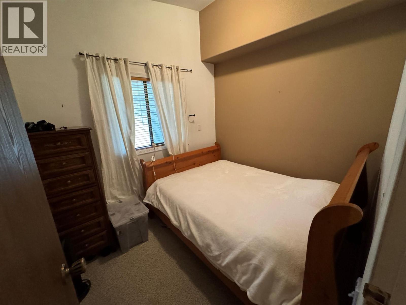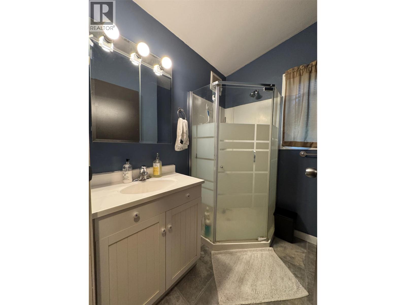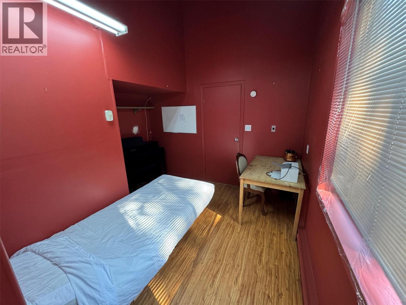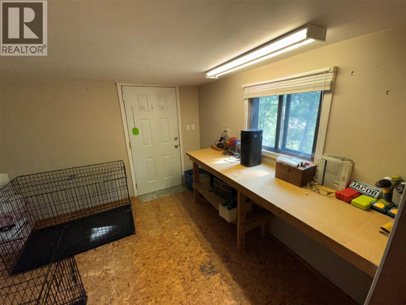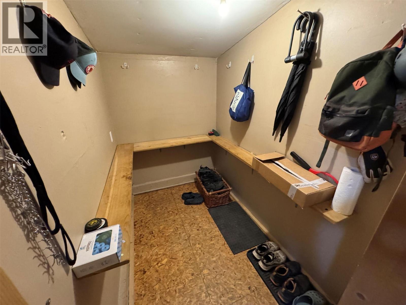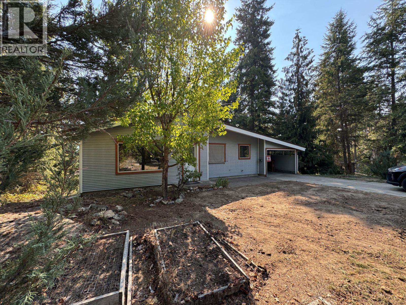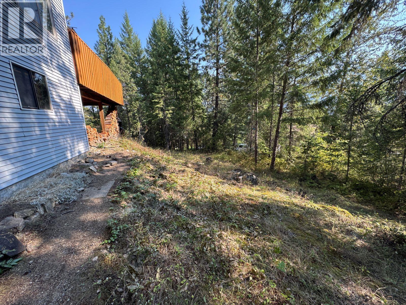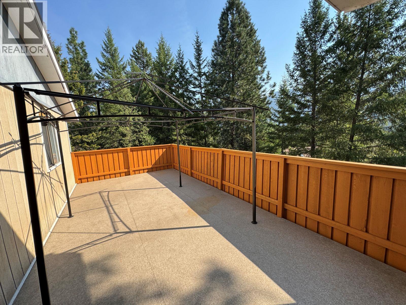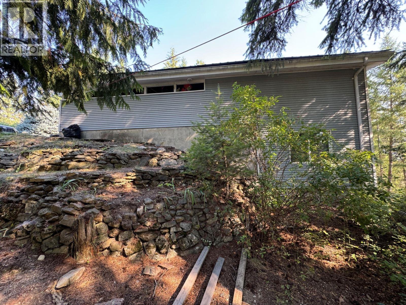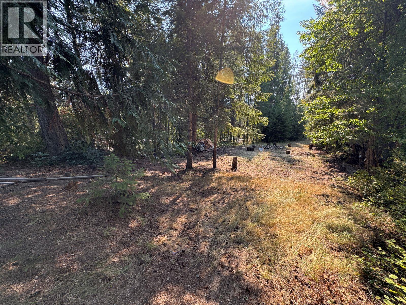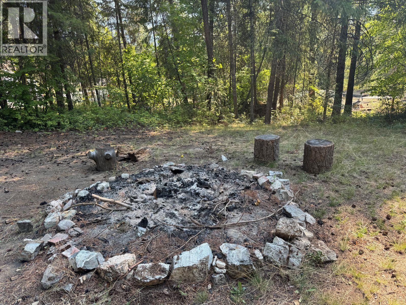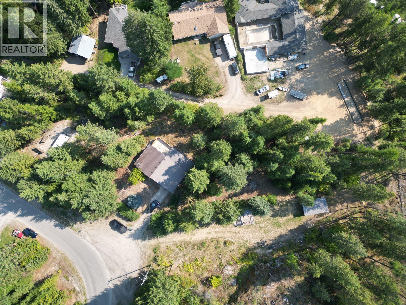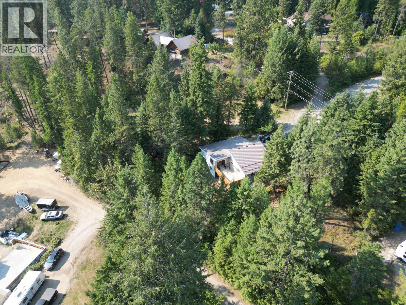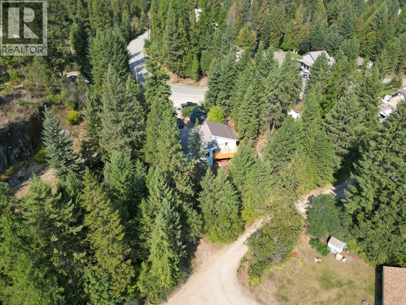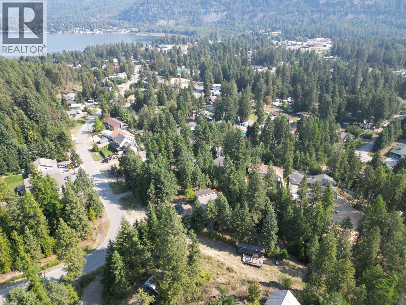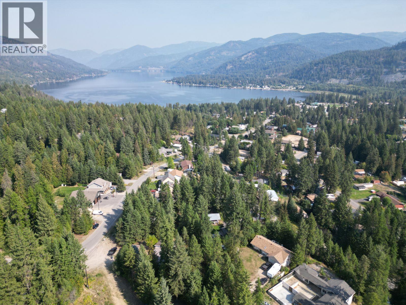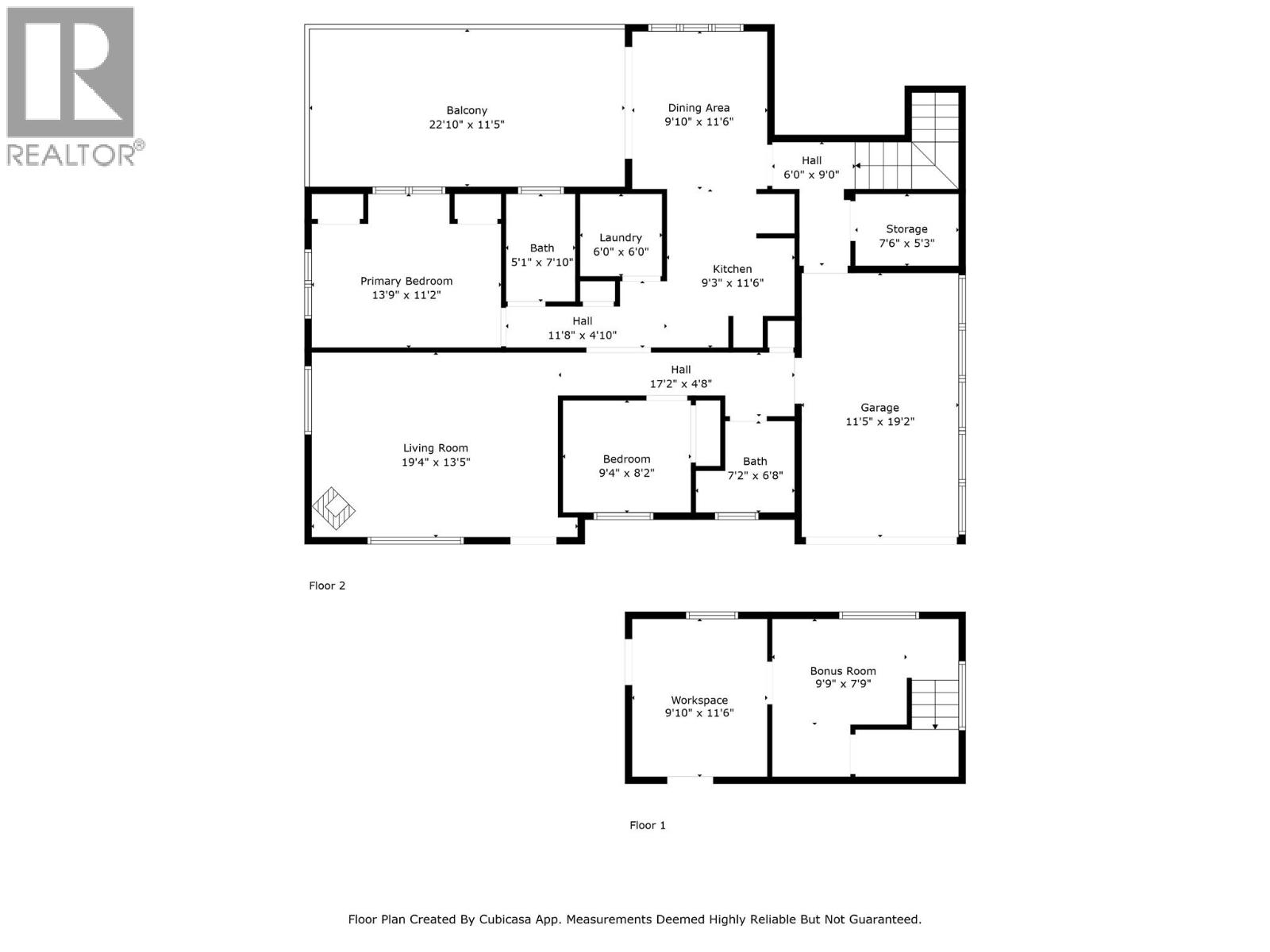2 Bedroom
2 Bathroom
1,572 ft2
Cottage
Baseboard Heaters, Stove
Wooded Area
$529,000
Discover this charming 2-bedroom, 2-bathroom home in the heart of Christina Lake. The kitchen features elegant granite countertops and a built-in oven, while the vaulted ceiling in the living room creates a bright, open atmosphere perfect for entertaining or relaxing. Nestled on over half an acre of wooded, park-like property, this home offers real natural beauty, complete with a cozy fire pit for evenings outdoors. A wonderful opportunity to enjoy all that Christina Lake living has to offer! (id:60329)
Property Details
|
MLS® Number
|
10361920 |
|
Property Type
|
Single Family |
|
Neigbourhood
|
Christina Lake |
|
Amenities Near By
|
Schools |
|
Community Features
|
Rural Setting |
|
Features
|
Balcony |
|
Parking Space Total
|
3 |
|
View Type
|
View (panoramic) |
Building
|
Bathroom Total
|
2 |
|
Bedrooms Total
|
2 |
|
Appliances
|
Refrigerator, Dishwasher, Dryer, Cooktop - Electric, Oven - Electric, Washer |
|
Architectural Style
|
Cottage |
|
Basement Type
|
Crawl Space |
|
Constructed Date
|
1983 |
|
Construction Style Attachment
|
Detached |
|
Exterior Finish
|
Vinyl Siding |
|
Flooring Type
|
Carpeted, Hardwood, Laminate |
|
Heating Fuel
|
Electric, Wood |
|
Heating Type
|
Baseboard Heaters, Stove |
|
Roof Material
|
Asphalt Shingle |
|
Roof Style
|
Unknown |
|
Stories Total
|
2 |
|
Size Interior
|
1,572 Ft2 |
|
Type
|
House |
|
Utility Water
|
Community Water User's Utility |
Parking
Land
|
Access Type
|
Easy Access |
|
Acreage
|
No |
|
Land Amenities
|
Schools |
|
Landscape Features
|
Wooded Area |
|
Sewer
|
Municipal Sewage System |
|
Size Irregular
|
0.57 |
|
Size Total
|
0.57 Ac|under 1 Acre |
|
Size Total Text
|
0.57 Ac|under 1 Acre |
|
Zoning Type
|
Residential |
Rooms
| Level |
Type |
Length |
Width |
Dimensions |
|
Main Level |
Other |
|
|
9'9'' x 7'9'' |
|
Main Level |
Storage |
|
|
7'6'' x 5'3'' |
|
Main Level |
Dining Room |
|
|
9'10'' x 11'6'' |
|
Main Level |
Kitchen |
|
|
9'3'' x 11'6'' |
|
Main Level |
Laundry Room |
|
|
6'0'' x 6'0'' |
|
Main Level |
4pc Bathroom |
|
|
Measurements not available |
|
Main Level |
Primary Bedroom |
|
|
13'9'' x 11'2'' |
|
Main Level |
Living Room |
|
|
19'4'' x 13'5'' |
|
Main Level |
Bedroom |
|
|
9'4'' x 8'2'' |
|
Main Level |
3pc Bathroom |
|
|
Measurements not available |
Utilities
|
Cable
|
Available |
|
Electricity
|
Available |
|
Telephone
|
Available |
|
Sewer
|
Available |
|
Water
|
Available |
https://www.realtor.ca/real-estate/28821800/102-chase-road-christina-lake-christina-lake
