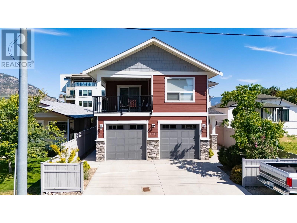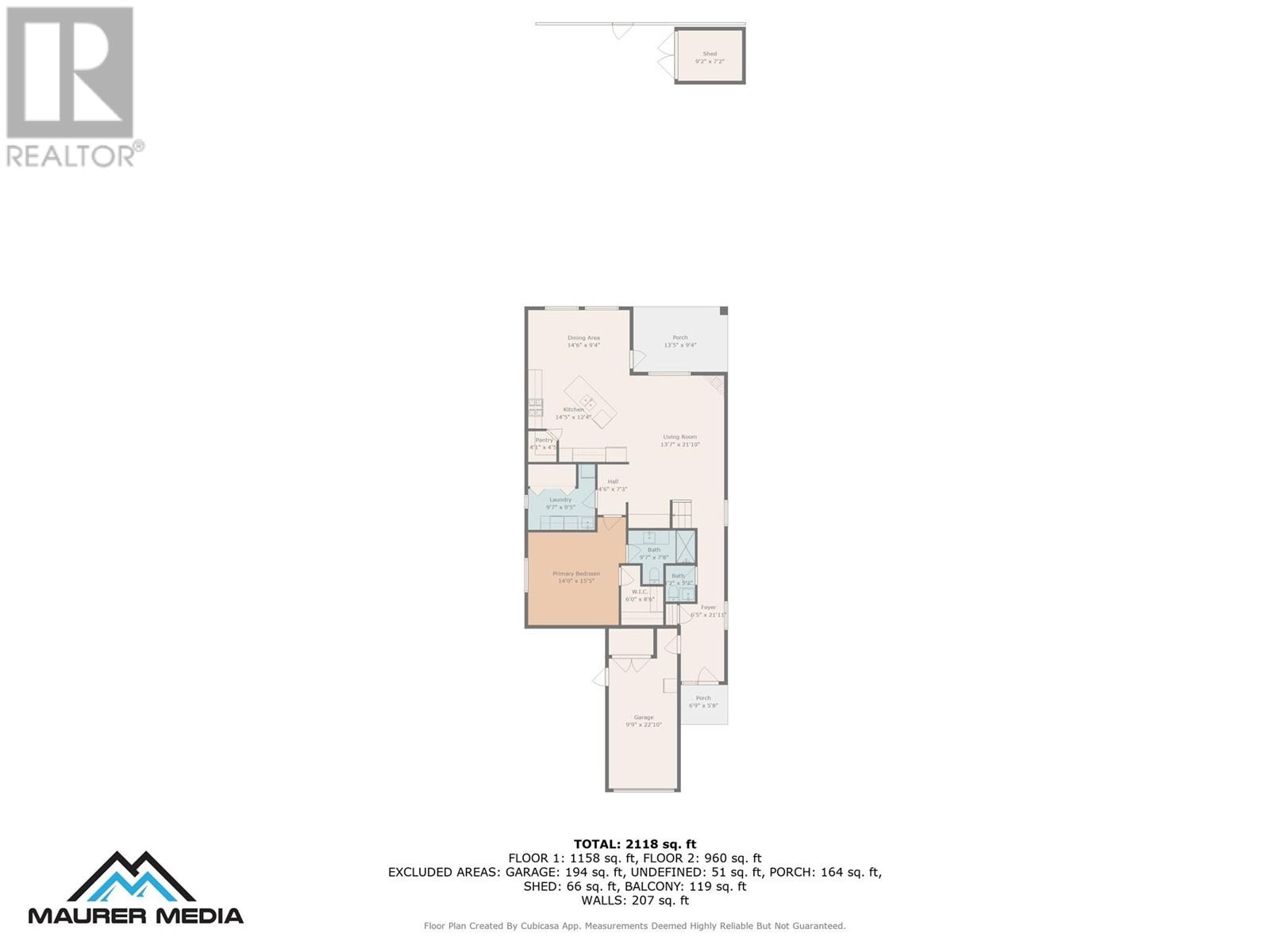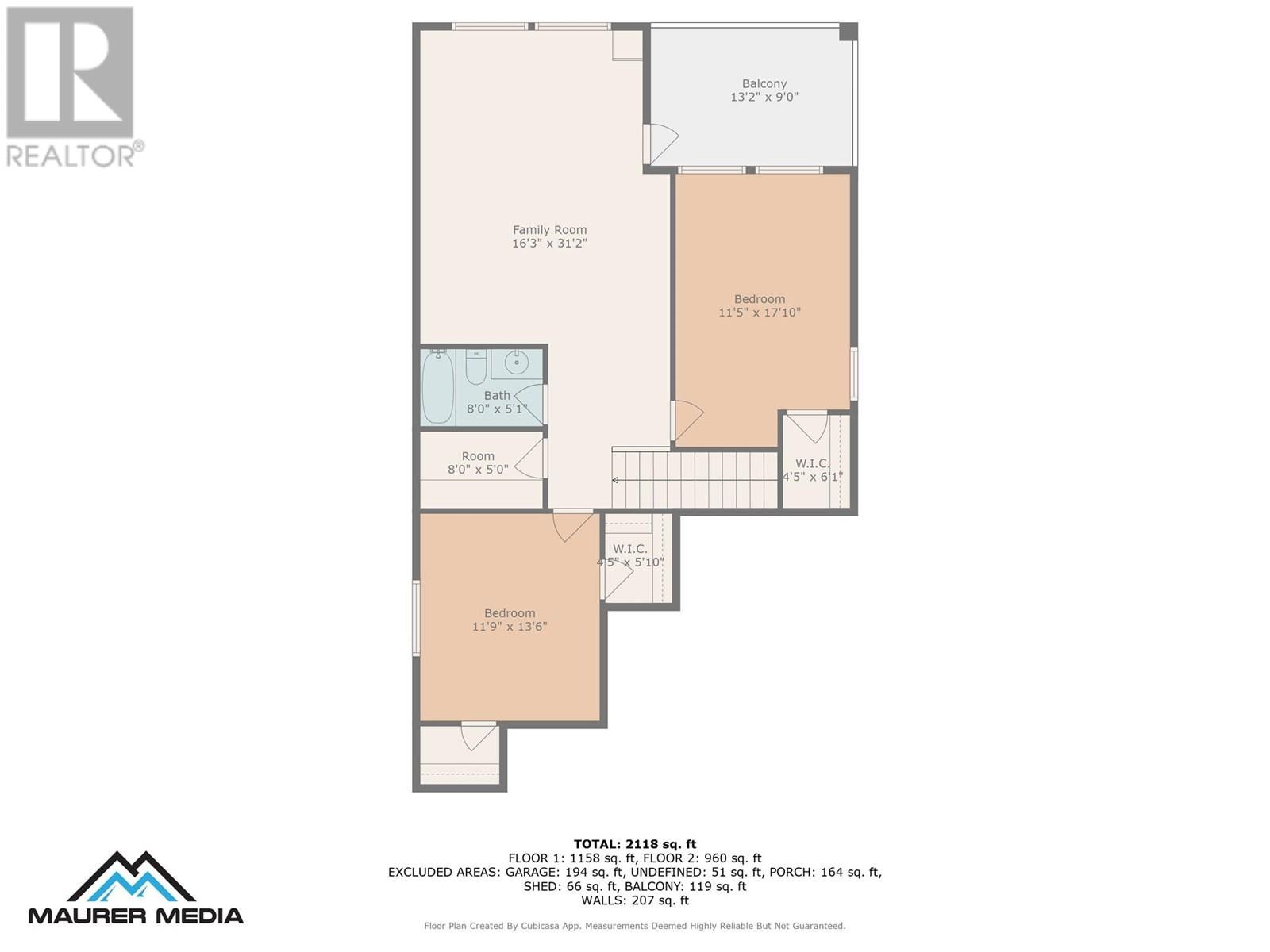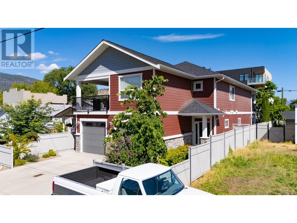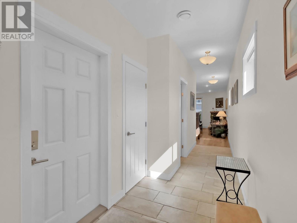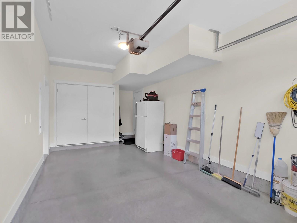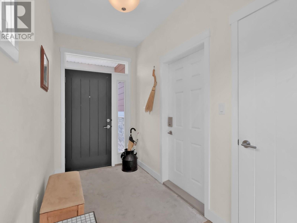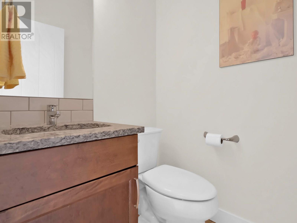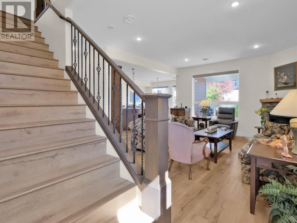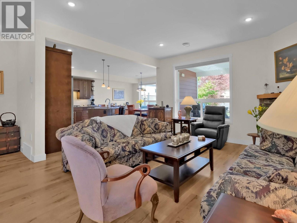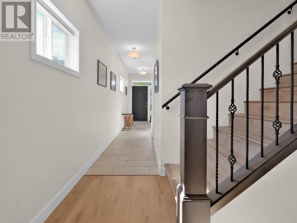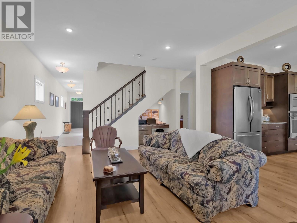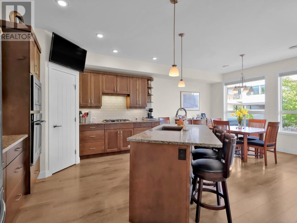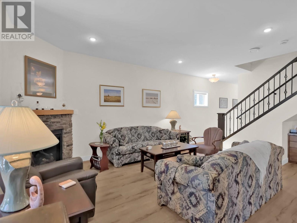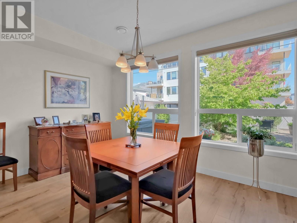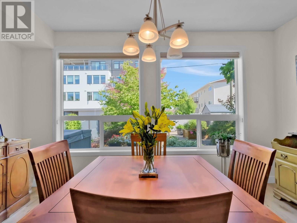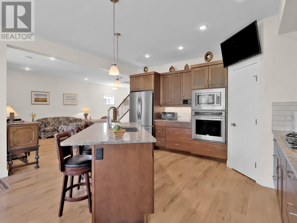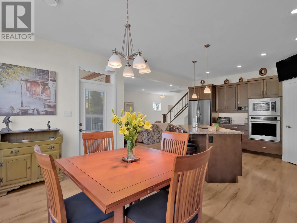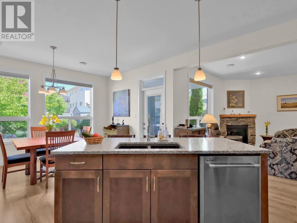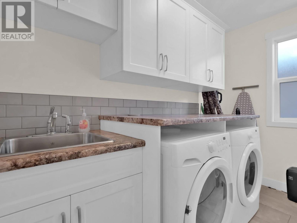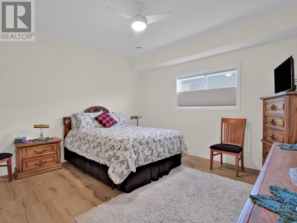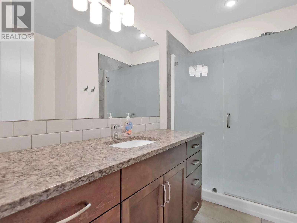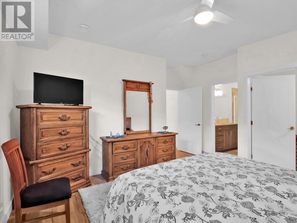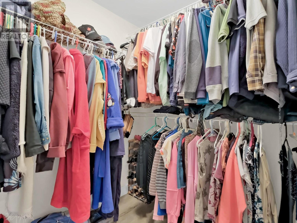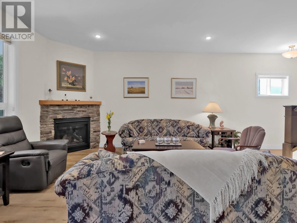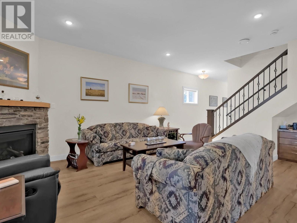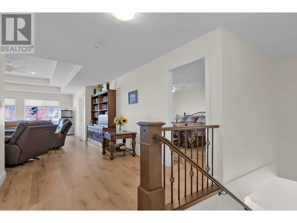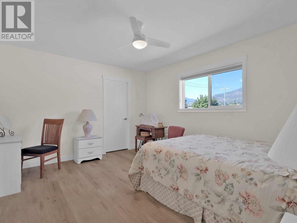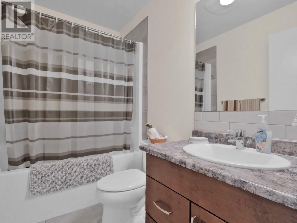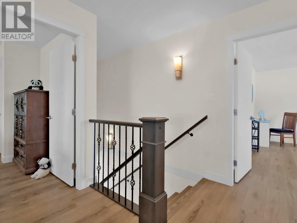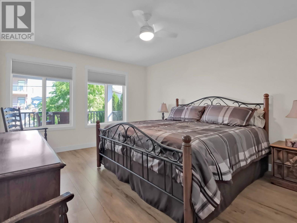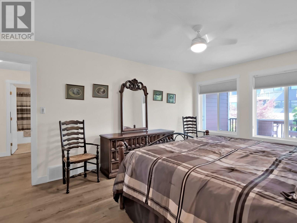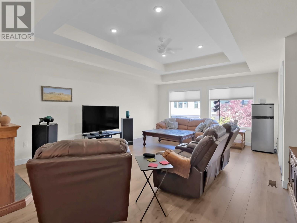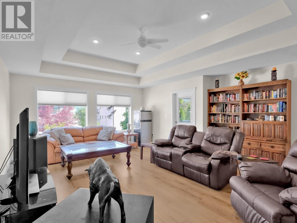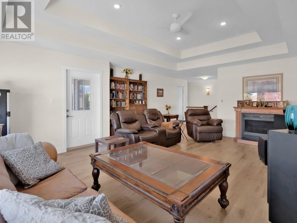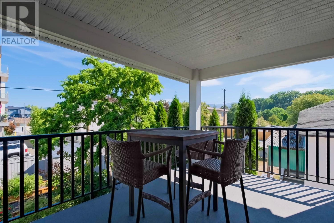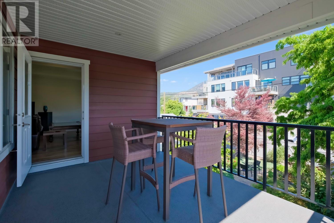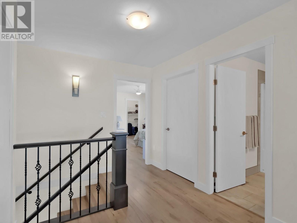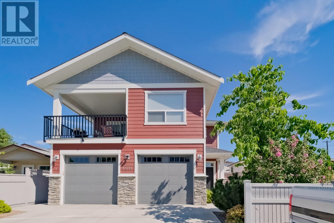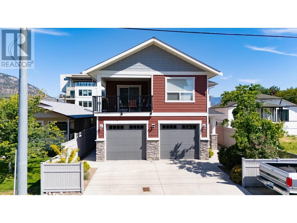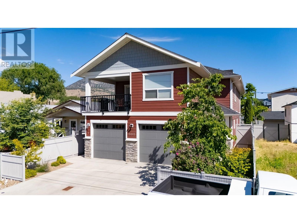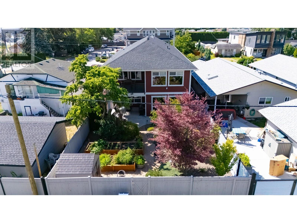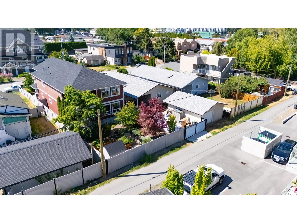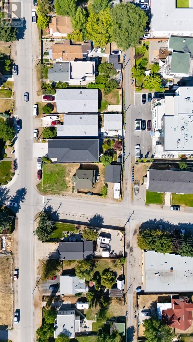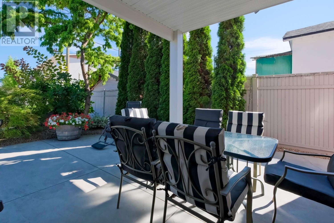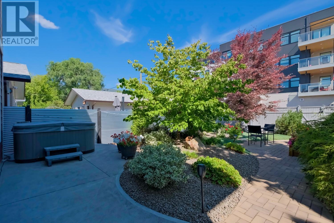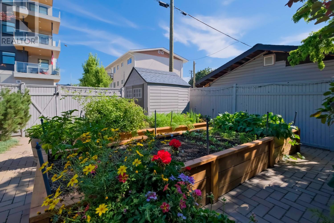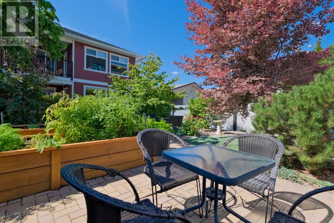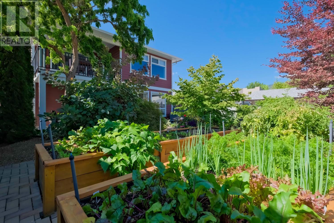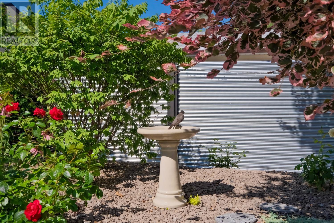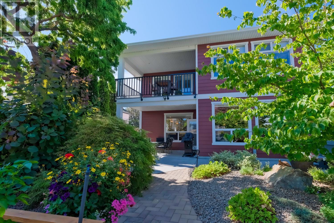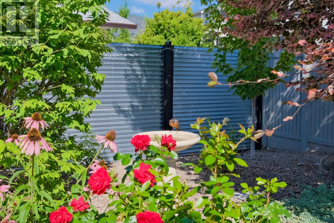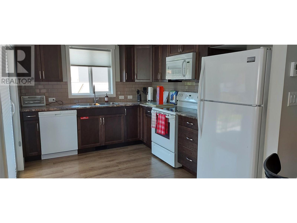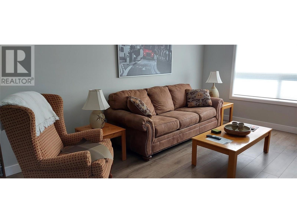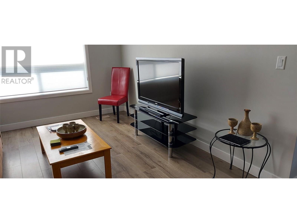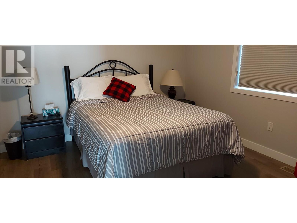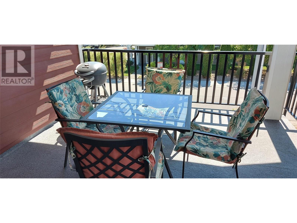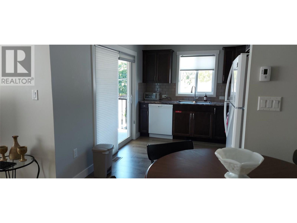3 Bedroom
3 Bathroom
2,118 ft2
Fireplace
Central Air Conditioning
Forced Air
Landscaped, Level, Underground Sprinkler
$1,499,999
This is the one you've been waiting for! A beautifully maintained 2016-built home offering a 3-bedroom, 3-bathroom main residence plus a 677 square foot legal 1- bedroom, 1- bathroom suite (not shown on the floor plan!) - that's 4 bedrooms and 4 bathrooms total, with flexibility and rental income potential built right in. The main residence features an open-concept living space, a bright and functional kitchen, and spacious bedrooms, including a generous primary suite with ensuite and walk-in closet. The fully self-contained suite has its own entrance, garage parking, kitchen, laundry, its own furnace and air conditioning and private outdoor space, ideal for added flexibility. Outside, relax in your backyard oasis complete with a hot tub with brand-new cover! Located just a short walk to Okanagan Lake, restaurants, cafe's and shops — this home truly offers the best of comfort, income potential, and location. Come take a look — you won’t want to leave! (id:60329)
Property Details
|
MLS® Number
|
10357834 |
|
Property Type
|
Single Family |
|
Neigbourhood
|
Main North |
|
Amenities Near By
|
Golf Nearby, Public Transit, Airport, Park, Recreation, Schools, Shopping, Ski Area |
|
Features
|
Level Lot, Central Island, Balcony |
|
Parking Space Total
|
2 |
Building
|
Bathroom Total
|
3 |
|
Bedrooms Total
|
3 |
|
Appliances
|
Refrigerator, Dishwasher, Cooktop - Gas, Microwave, Oven, Washer & Dryer |
|
Constructed Date
|
2016 |
|
Construction Style Attachment
|
Detached |
|
Cooling Type
|
Central Air Conditioning |
|
Fireplace Fuel
|
Gas |
|
Fireplace Present
|
Yes |
|
Fireplace Type
|
Unknown |
|
Flooring Type
|
Mixed Flooring |
|
Half Bath Total
|
1 |
|
Heating Type
|
Forced Air |
|
Roof Material
|
Vinyl Shingles |
|
Roof Style
|
Unknown |
|
Stories Total
|
2 |
|
Size Interior
|
2,118 Ft2 |
|
Type
|
House |
|
Utility Water
|
Municipal Water |
Parking
Land
|
Access Type
|
Easy Access |
|
Acreage
|
No |
|
Fence Type
|
Fence |
|
Land Amenities
|
Golf Nearby, Public Transit, Airport, Park, Recreation, Schools, Shopping, Ski Area |
|
Landscape Features
|
Landscaped, Level, Underground Sprinkler |
|
Sewer
|
Municipal Sewage System |
|
Size Irregular
|
0.12 |
|
Size Total
|
0.12 Ac|under 1 Acre |
|
Size Total Text
|
0.12 Ac|under 1 Acre |
|
Zoning Type
|
Unknown |
Rooms
| Level |
Type |
Length |
Width |
Dimensions |
|
Second Level |
Other |
|
|
11'5'' x 9' |
|
Second Level |
Family Room |
|
|
16'3'' x 31'2'' |
|
Second Level |
Bedroom |
|
|
11'5'' x 17'10'' |
|
Second Level |
4pc Bathroom |
|
|
8' x 5'1'' |
|
Second Level |
Bedroom |
|
|
11'9'' x 13'6'' |
|
Main Level |
Dining Room |
|
|
14'6'' x 9'4'' |
|
Main Level |
Kitchen |
|
|
14'5'' x 12'4'' |
|
Main Level |
Living Room |
|
|
13'7'' x 21'10'' |
|
Main Level |
3pc Ensuite Bath |
|
|
9'7'' x 7'8'' |
|
Main Level |
2pc Bathroom |
|
|
4'2'' x 5'2'' |
|
Main Level |
Primary Bedroom |
|
|
14' x 15'5'' |
|
Main Level |
Laundry Room |
|
|
9'7'' x 9'5'' |
|
Main Level |
Pantry |
|
|
4'1'' x 4'5'' |
https://www.realtor.ca/real-estate/28671806/1011-dynes-avenue-penticton-main-north
