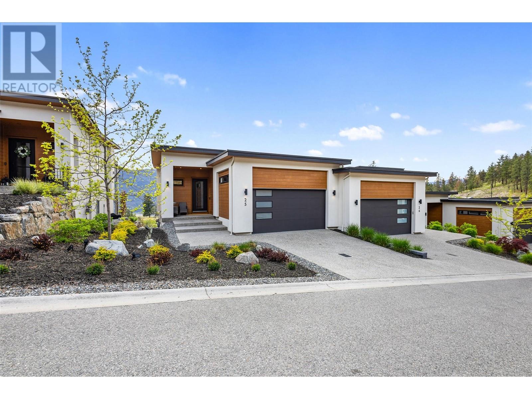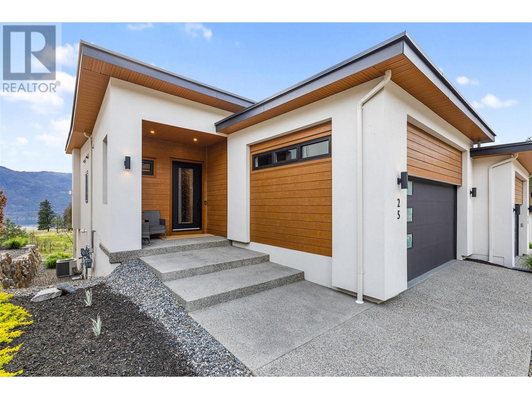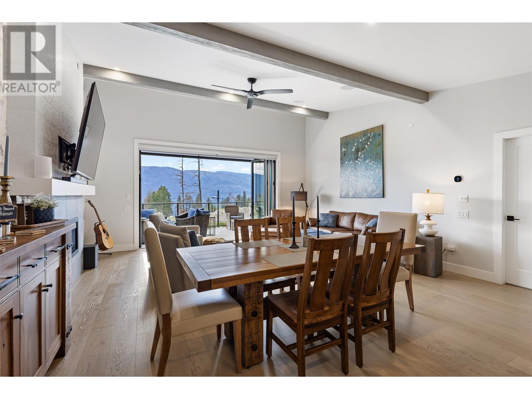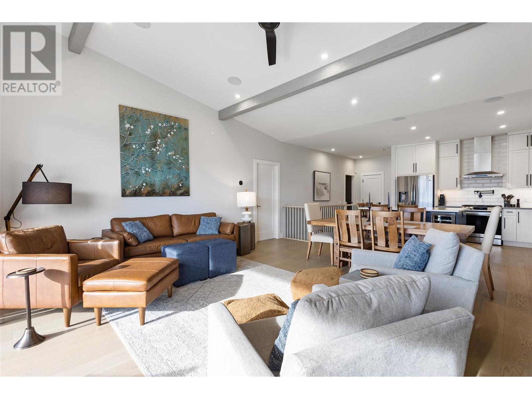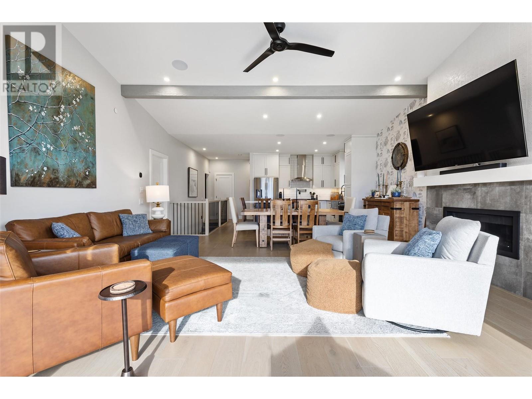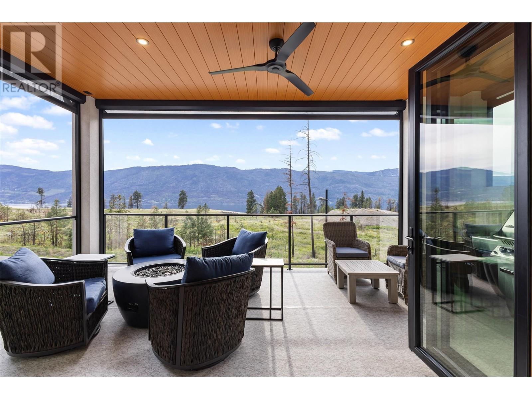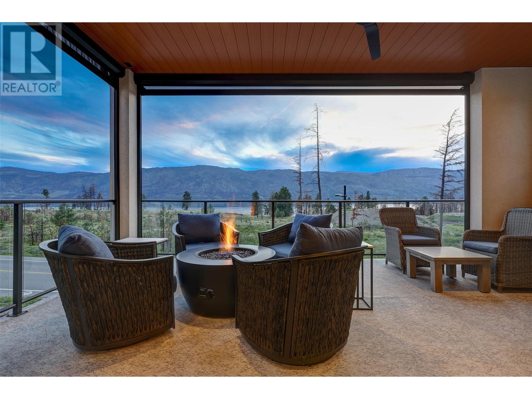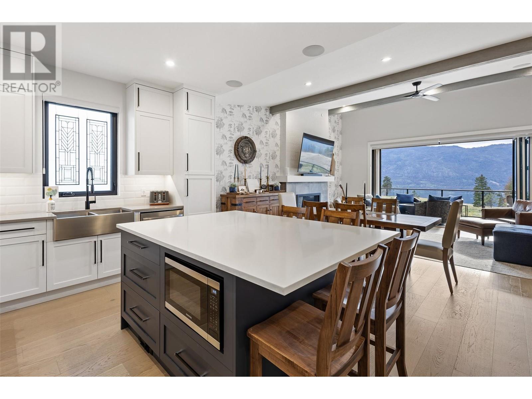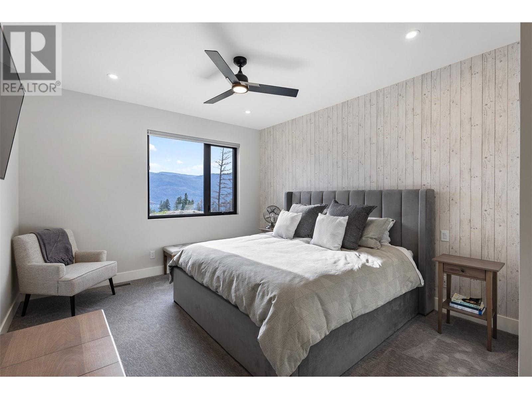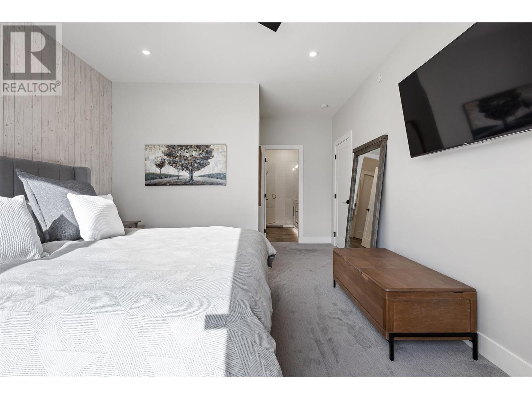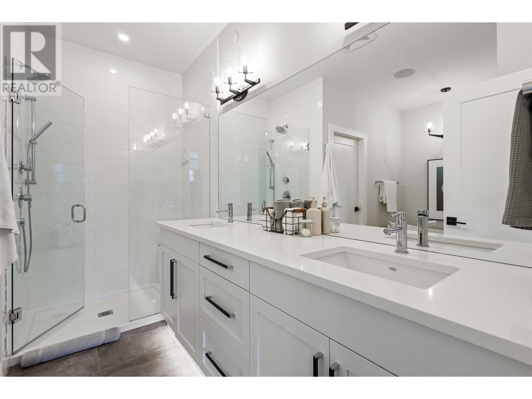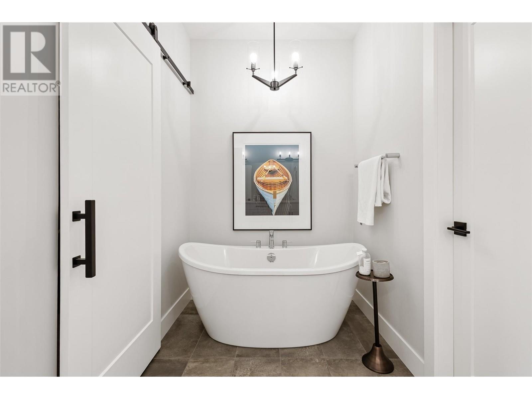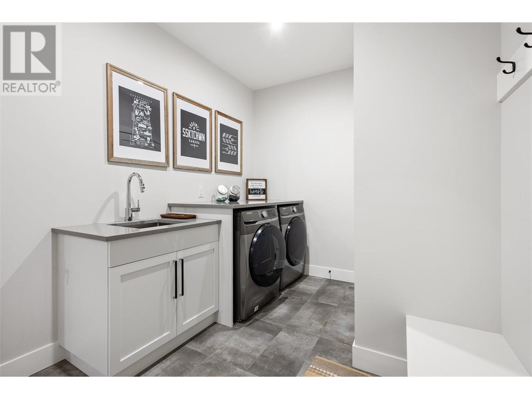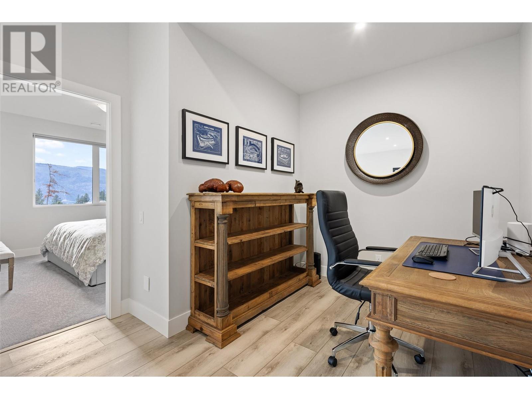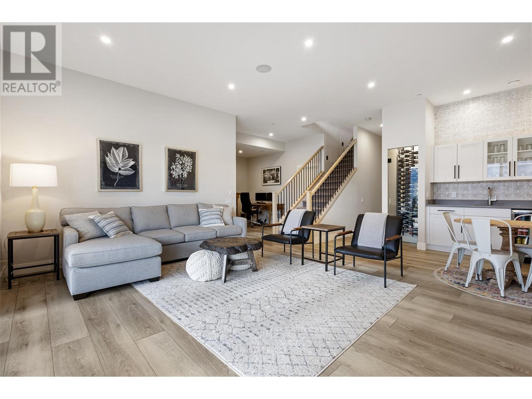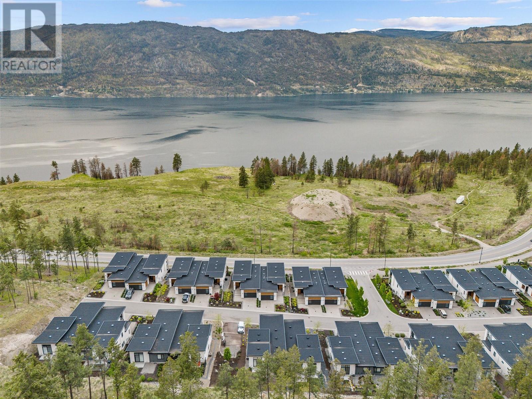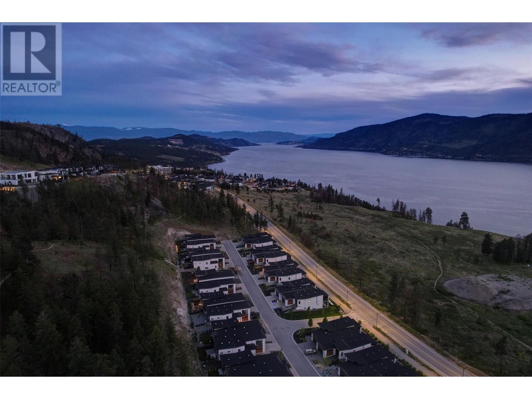3 Bedroom
3 Bathroom
2,531 ft2
Ranch
Fireplace
Outdoor Pool
Central Air Conditioning
See Remarks
$1,199,900Maintenance, Reserve Fund Contributions, Water
$204.81 Monthly
Dream retreat in Lakestone —where elegance, comfort, and nature converge. With over $30,000 in upgrades, this home must be seen to be appreciated! This 3-bed + den, 3-bath walkout townhome comes fully-furnished & decorated for immediate, turn-key occupancy! Chef’s kitchen that inspires culinary creativity, with high-end stainless steel appliances, a gas range, wine fridge, & large island that invites connection and conversation with room for 4 stools. Rich wood flooring adds warmth, while the seamless layout invites you from the kitchen into a bright and airy living space, perfect for entertaining. Floor-to-ceiling gas fireplace with unique tile surround, wallpaper & beamed/vaulted ceilings make this home stand out from the rest. Nano-doors welcome the outside-in & frame peaceful views of the lush landscape, while the upper deck—with its automated sunshades—offers a private escape. Primary suite is haven featuring a spa-style ensuite w/heated floors, dual sinks, deep soaker tub, and walk-in closet. Lower walkout level expands your living space with two generously sized bedrooms that both fit King sized-beds, stylish 5-pce bath, a private office/den, and a rec room ready for movie nights complete with wet bar and wine display! Step outside to a tranquil enclosed patio. Residents enjoy exclusive access to the Centre Club: outdoor pools, a gym, & sports courts. Whether you’re looking for a full-time residence or a luxurious lock-and-leave option, this home offers refined living. (id:60329)
Property Details
|
MLS® Number
|
10346027 |
|
Property Type
|
Single Family |
|
Neigbourhood
|
Lake Country South West |
|
Community Name
|
Lakestone Villas |
|
Parking Space Total
|
4 |
|
Pool Type
|
Outdoor Pool |
|
Structure
|
Clubhouse |
Building
|
Bathroom Total
|
3 |
|
Bedrooms Total
|
3 |
|
Amenities
|
Clubhouse |
|
Appliances
|
Refrigerator, Dishwasher, Dryer, Range - Gas, Microwave, Washer |
|
Architectural Style
|
Ranch |
|
Basement Type
|
Full |
|
Constructed Date
|
2020 |
|
Construction Style Attachment
|
Attached |
|
Cooling Type
|
Central Air Conditioning |
|
Exterior Finish
|
Stucco |
|
Fireplace Fuel
|
Gas |
|
Fireplace Present
|
Yes |
|
Fireplace Type
|
Unknown |
|
Flooring Type
|
Carpeted, Ceramic Tile, Hardwood |
|
Half Bath Total
|
1 |
|
Heating Type
|
See Remarks |
|
Roof Material
|
Other |
|
Roof Style
|
Unknown |
|
Stories Total
|
2 |
|
Size Interior
|
2,531 Ft2 |
|
Type
|
Row / Townhouse |
|
Utility Water
|
Municipal Water |
Parking
Land
|
Acreage
|
No |
|
Sewer
|
Municipal Sewage System |
|
Size Total Text
|
Under 1 Acre |
|
Zoning Type
|
Unknown |
Rooms
| Level |
Type |
Length |
Width |
Dimensions |
|
Basement |
4pc Bathroom |
|
|
12'5'' x 7' |
|
Basement |
Den |
|
|
12'5'' x 10'2'' |
|
Basement |
Bedroom |
|
|
13'3'' x 10'3'' |
|
Basement |
Recreation Room |
|
|
12'4'' x 10'11'' |
|
Basement |
Bedroom |
|
|
10'5'' x 13'5'' |
|
Lower Level |
Utility Room |
|
|
19'10'' x 7'5'' |
|
Lower Level |
Recreation Room |
|
|
19'3'' x 16'1'' |
|
Main Level |
Laundry Room |
|
|
12'4'' x 8'2'' |
|
Main Level |
2pc Bathroom |
|
|
4'11'' |
|
Main Level |
5pc Ensuite Bath |
|
|
12'5'' x 10'10'' |
|
Main Level |
Primary Bedroom |
|
|
12'5'' x 19' |
|
Main Level |
Living Room |
|
|
12'4'' x 8'2'' |
|
Main Level |
Dining Room |
|
|
18'5'' x 7'9'' |
|
Main Level |
Kitchen |
|
|
11'10'' x 15'1'' |
https://www.realtor.ca/real-estate/28300158/10100-tyndall-road-unit-25-lake-country-lake-country-south-west

