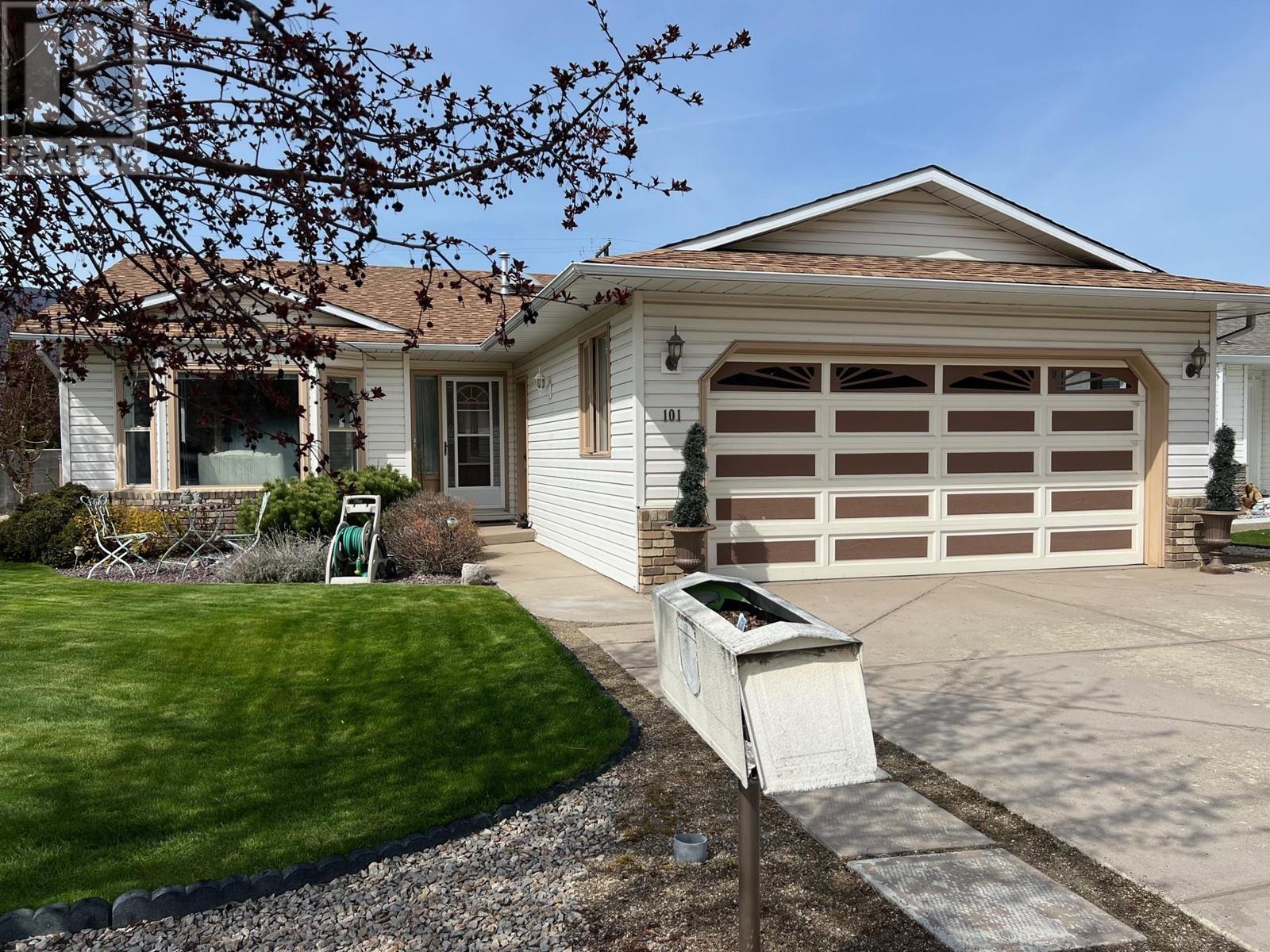101 1st Street Vernon, British Columbia V1H 1Z1
2 Bedroom
2 Bathroom
1,440 ft2
Ranch
Fireplace
Central Air Conditioning
See Remarks
Landscaped, Level, Underground Sprinkler
$465,000
Come on into Desert Cove and make your self at home. This 2 bed 2 bath property has an ah-mazing view and a lovely hot tub in the backyard to enjoy that view from. Well cared for home and a most enjoyable community to spend your retirement years in. Rec hall is an active place with a full event and exercise schedule to take part in. Indoor pool, hot tub, billiards and craft spaces, full kitchen and a fantastic library to keep you entertained. (id:60329)
Property Details
| MLS® Number | 10343830 |
| Property Type | Single Family |
| Neigbourhood | Swan Lake West |
| Community Name | Desert Cove Estates |
| Amenities Near By | Golf Nearby, Recreation |
| Community Features | Adult Oriented, Rentals Allowed, Seniors Oriented |
| Features | Level Lot, Corner Site |
| Parking Space Total | 2 |
| View Type | Valley View, View (panoramic) |
Building
| Bathroom Total | 2 |
| Bedrooms Total | 2 |
| Appliances | Refrigerator, Dishwasher, Dryer, Range - Electric, Microwave, Washer |
| Architectural Style | Ranch |
| Basement Type | Crawl Space |
| Constructed Date | 1994 |
| Construction Style Attachment | Detached |
| Cooling Type | Central Air Conditioning |
| Exterior Finish | Vinyl Siding |
| Fireplace Fuel | Gas |
| Fireplace Present | Yes |
| Fireplace Type | Unknown |
| Flooring Type | Hardwood, Laminate |
| Heating Type | See Remarks |
| Roof Material | Asphalt Shingle |
| Roof Style | Unknown |
| Stories Total | 1 |
| Size Interior | 1,440 Ft2 |
| Type | House |
| Utility Water | Well |
Parking
| Attached Garage | 2 |
Land
| Access Type | Easy Access |
| Acreage | No |
| Fence Type | Other |
| Land Amenities | Golf Nearby, Recreation |
| Landscape Features | Landscaped, Level, Underground Sprinkler |
| Sewer | Septic Tank |
| Size Frontage | 50 Ft |
| Size Total Text | Under 1 Acre |
| Zoning Type | Unknown |
Rooms
| Level | Type | Length | Width | Dimensions |
|---|---|---|---|---|
| Main Level | Laundry Room | 6'0'' x 8'0'' | ||
| Main Level | 3pc Bathroom | Measurements not available | ||
| Main Level | 3pc Ensuite Bath | Measurements not available | ||
| Main Level | Bedroom | 10'0'' x 11'7'' | ||
| Main Level | Primary Bedroom | 13'0'' x 14'0'' | ||
| Main Level | Dining Room | 10'0'' x 11'0'' | ||
| Main Level | Living Room | 13'0'' x 16'0'' | ||
| Main Level | Family Room | 10'0'' x 11'0'' | ||
| Main Level | Kitchen | 10'0'' x 14'0'' |
https://www.realtor.ca/real-estate/28183441/101-1st-street-vernon-swan-lake-west
Contact Us
Contact us for more information

































