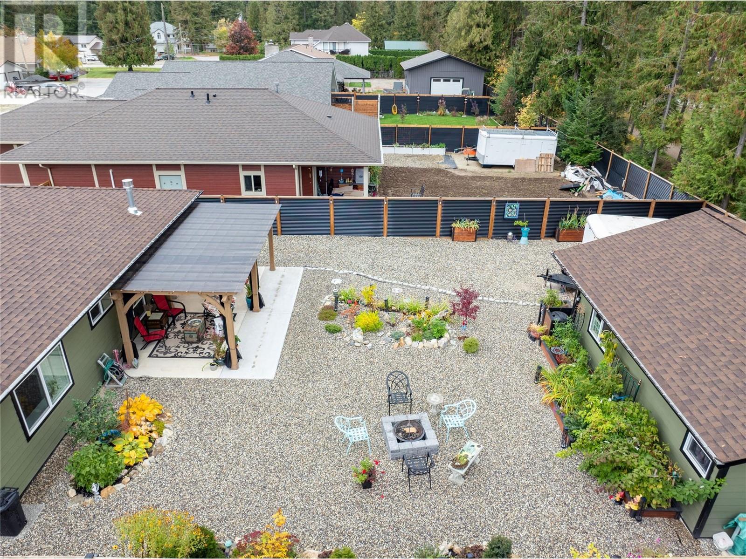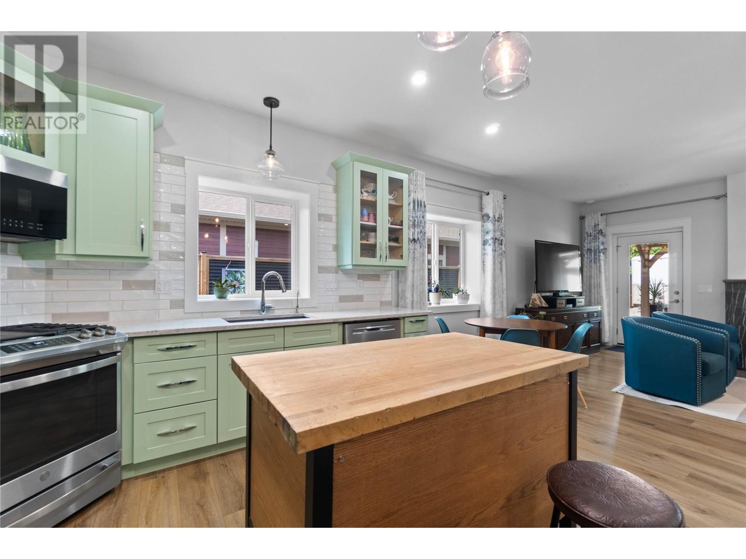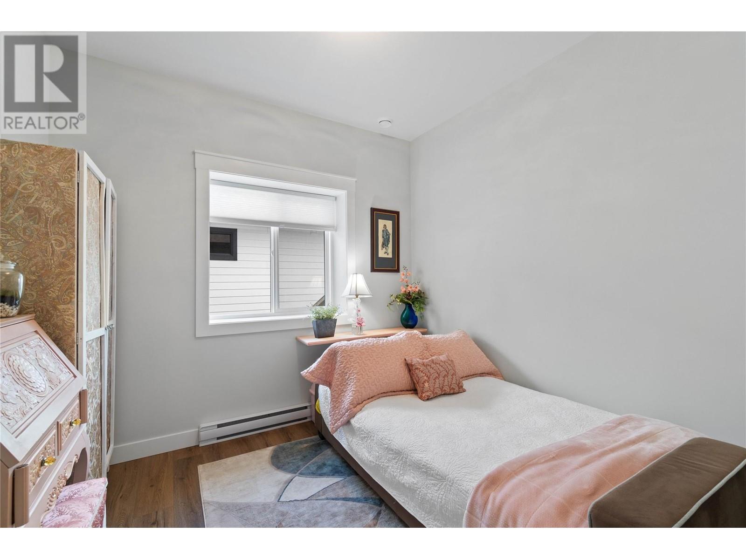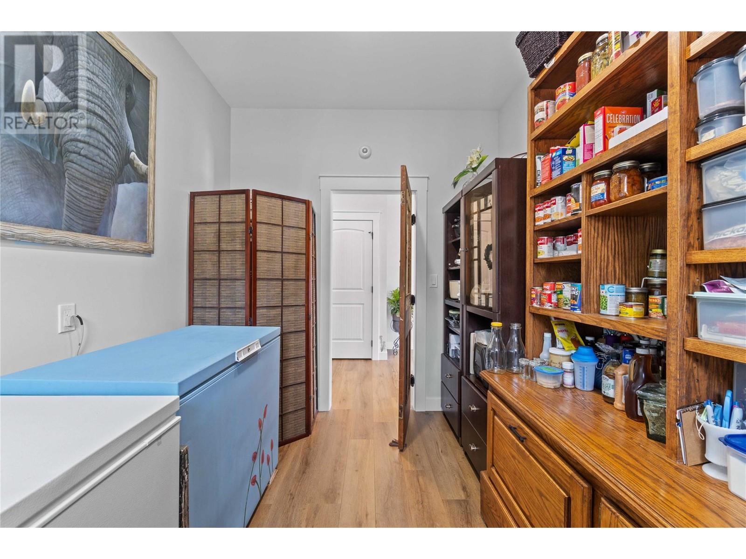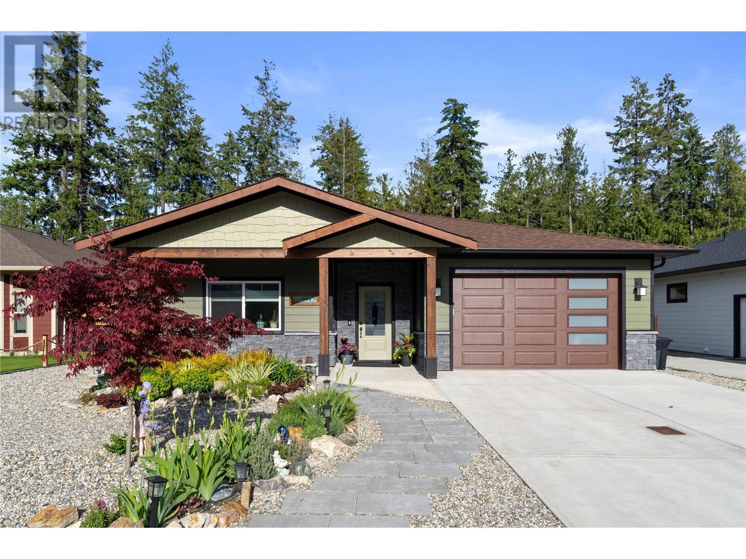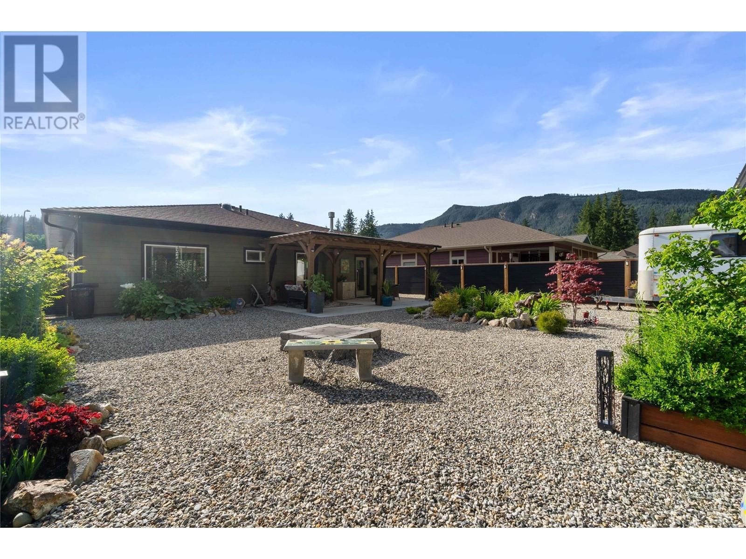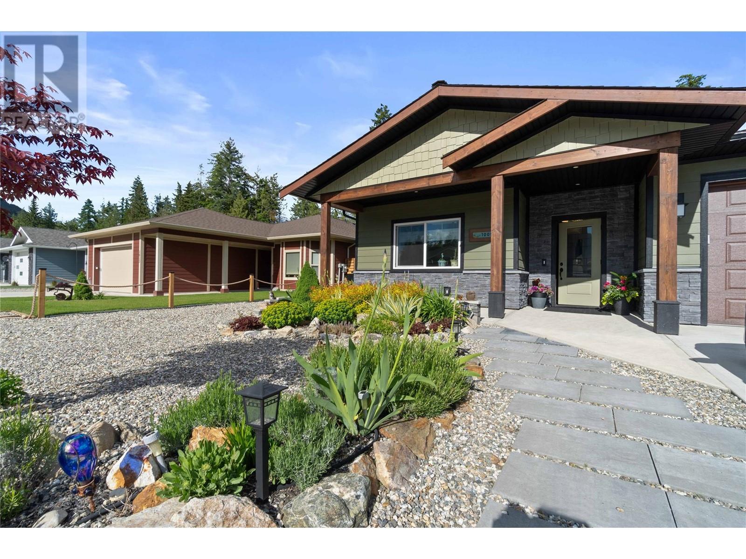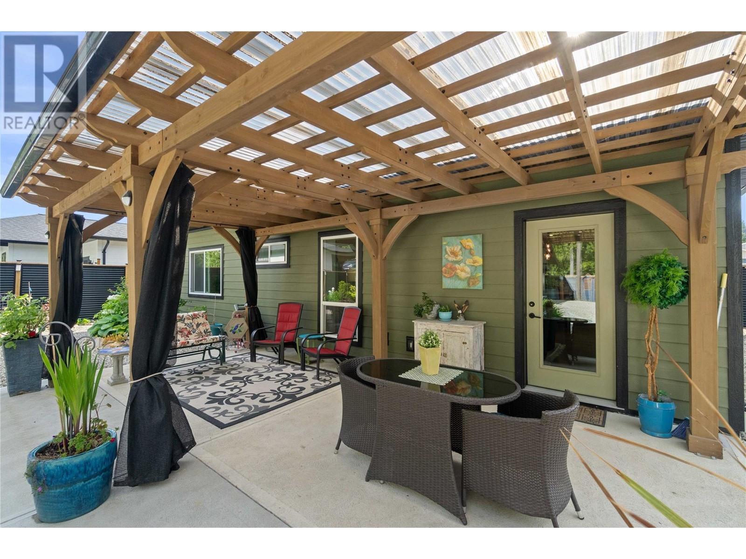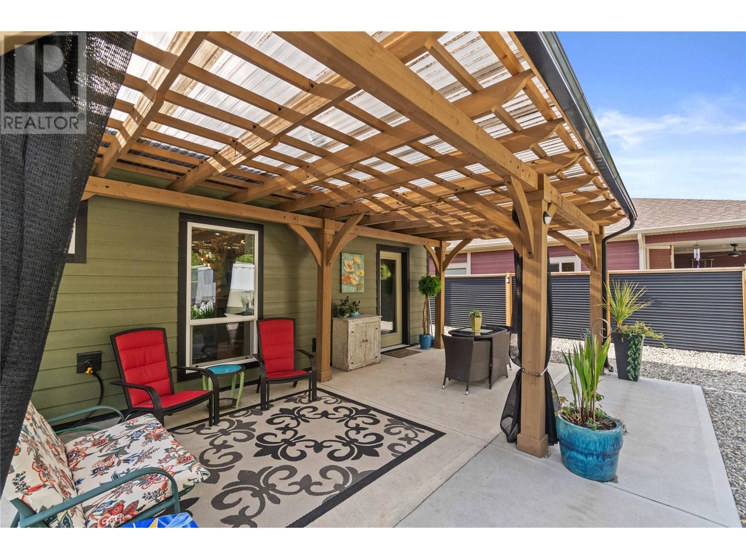3 Bedroom
3 Bathroom
1,670 ft2
Ranch
Fireplace
Heat Pump
Baseboard Heaters, Heat Pump, See Remarks
Landscaped
$799,000
Welcome to easy, efficient living in this NEW 2022-built rancher—where comfort, style & practicality meet in a central location just minutes from the lake, walking to shops & outdoor recreation. Constructed w/ energy-smart ICF concrete & outfitted w/ a high-efficiency heat pump, gas fireplace, & gas range, blending performance w/ luxury. Inside, the single-level layout features custom finishes & an inviting open-concept design perfect for relaxed living & entertaining. The bright kitchen is a true standout—complete w/ a generous pantry, gas range, & plenty of prep space for the home chef. The spacious primary suite offers a large walk-in closet & a beautifully appointed en suite w/ dual vanity & full shower. Enjoy direct access from the attached garage, plus a detached 24’ x 24’ garage with a half bath & hot watertank—ideal for extra storage, a workshop, or future development into a guest suite. The fully fenced backyard includes extra parking & zero landscaping & irrigation for effortless outdoor enjoyment. The private, fully fenced backyard is thoughtfully designed w/ pull-in access—perfect for securely storing your boat, snowmobiles, trailers & other recreational vehicles. Whether you’re coming home from the lake or the mountains, there’s ample space to keep your gear safe, organized & ready. Under home warranty, this nearly-new home offers peace of mind in a growing community. Whether you’re downsizing, or starting fresh, this location delivers premium Shuswap living. (id:60329)
Property Details
|
MLS® Number
|
10348332 |
|
Property Type
|
Single Family |
|
Neigbourhood
|
Sicamous |
|
Amenities Near By
|
Golf Nearby, Park, Recreation, Shopping, Ski Area |
|
Community Features
|
Family Oriented, Rentals Allowed |
|
Parking Space Total
|
10 |
|
View Type
|
Mountain View |
Building
|
Bathroom Total
|
3 |
|
Bedrooms Total
|
3 |
|
Appliances
|
Refrigerator, Dishwasher, Range - Gas, Microwave, Hood Fan, Washer & Dryer, Wine Fridge |
|
Architectural Style
|
Ranch |
|
Constructed Date
|
2022 |
|
Construction Style Attachment
|
Detached |
|
Cooling Type
|
Heat Pump |
|
Exterior Finish
|
Other |
|
Fire Protection
|
Smoke Detector Only |
|
Fireplace Fuel
|
Gas |
|
Fireplace Present
|
Yes |
|
Fireplace Type
|
Unknown |
|
Flooring Type
|
Vinyl |
|
Half Bath Total
|
1 |
|
Heating Fuel
|
Electric |
|
Heating Type
|
Baseboard Heaters, Heat Pump, See Remarks |
|
Roof Material
|
Asphalt Shingle |
|
Roof Style
|
Unknown |
|
Stories Total
|
1 |
|
Size Interior
|
1,670 Ft2 |
|
Type
|
House |
|
Utility Water
|
Government Managed |
Parking
|
See Remarks
|
|
|
Attached Garage
|
3 |
|
Detached Garage
|
3 |
|
Heated Garage
|
|
|
Offset
|
|
|
Oversize
|
|
|
R V
|
2 |
Land
|
Access Type
|
Easy Access |
|
Acreage
|
No |
|
Fence Type
|
Fence |
|
Land Amenities
|
Golf Nearby, Park, Recreation, Shopping, Ski Area |
|
Landscape Features
|
Landscaped |
|
Sewer
|
Municipal Sewage System |
|
Size Frontage
|
59 Ft |
|
Size Irregular
|
0.19 |
|
Size Total
|
0.19 Ac|under 1 Acre |
|
Size Total Text
|
0.19 Ac|under 1 Acre |
|
Zoning Type
|
Residential |
Rooms
| Level |
Type |
Length |
Width |
Dimensions |
|
Main Level |
Partial Bathroom |
|
|
5'2'' x 9'1'' |
|
Main Level |
Full Bathroom |
|
|
5'2'' x 9'1'' |
|
Main Level |
Other |
|
|
24'0'' x 24'0'' |
|
Main Level |
Other |
|
|
17'11'' x 20'3'' |
|
Main Level |
Foyer |
|
|
8'0'' x 16'5'' |
|
Main Level |
Den |
|
|
12'0'' x 7'10'' |
|
Main Level |
Bedroom |
|
|
12'0'' x 11'4'' |
|
Main Level |
Bedroom |
|
|
9'1'' x 9'9'' |
|
Main Level |
Full Ensuite Bathroom |
|
|
5'11'' x 10'3'' |
|
Main Level |
Primary Bedroom |
|
|
13'3'' x 12'0'' |
|
Main Level |
Laundry Room |
|
|
8'10'' x 3'11'' |
|
Main Level |
Living Room |
|
|
11'6'' x 18'3'' |
|
Main Level |
Kitchen |
|
|
18'4'' x 15'7'' |
Utilities
|
Cable
|
Available |
|
Electricity
|
Available |
|
Natural Gas
|
Not Available |
|
Telephone
|
Available |
|
Sewer
|
Available |
|
Water
|
Available |
https://www.realtor.ca/real-estate/28326680/1009-hemlock-crescent-n-sicamous-sicamous












