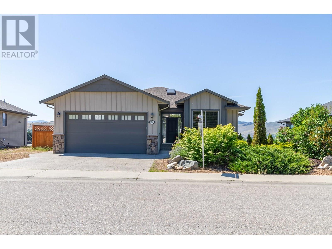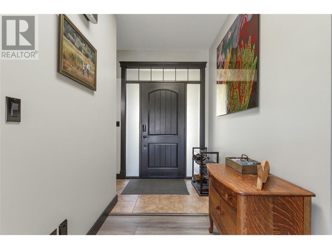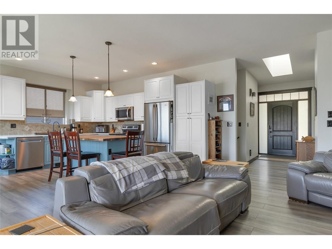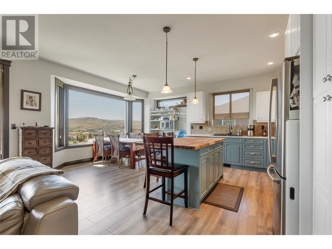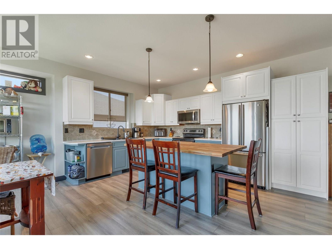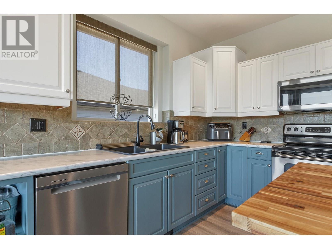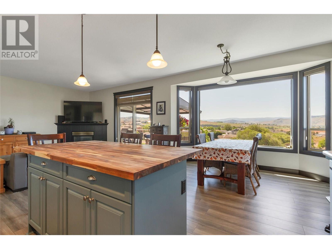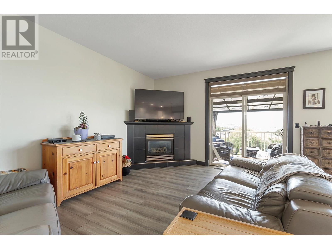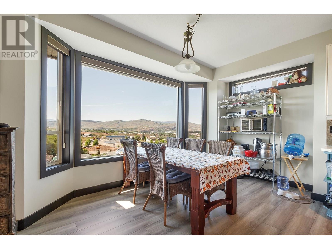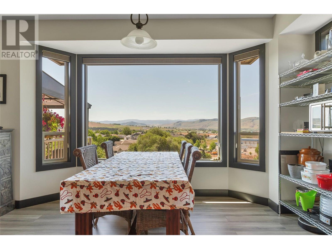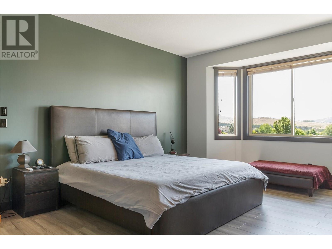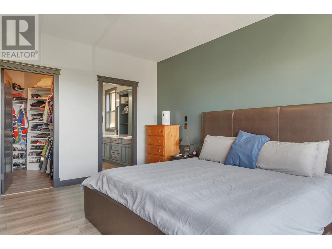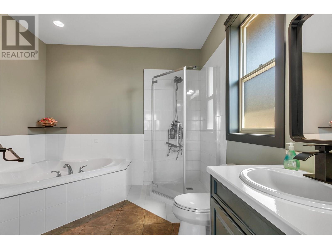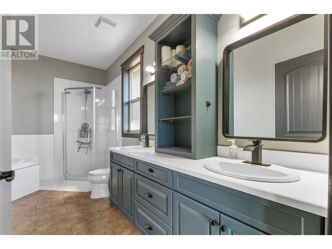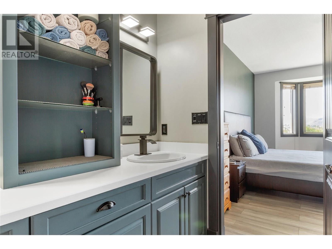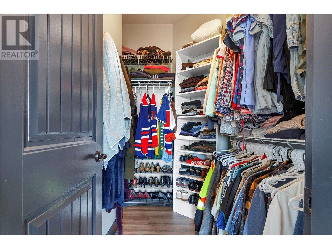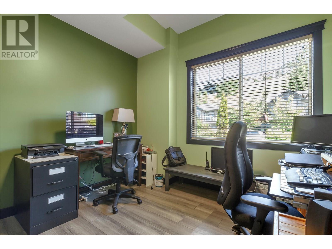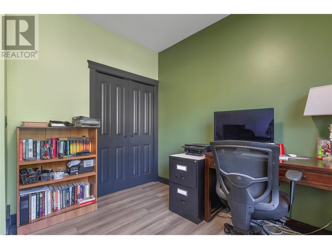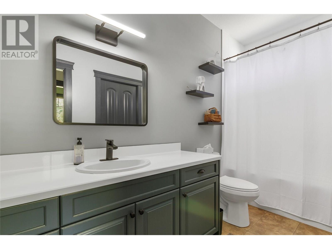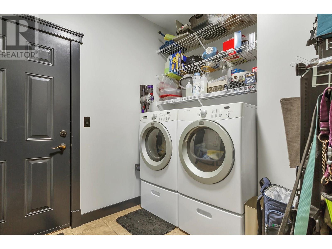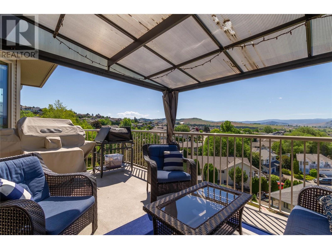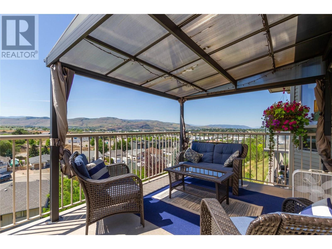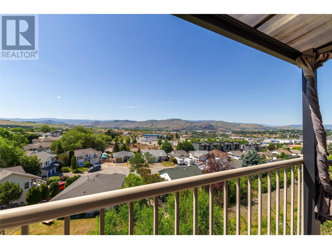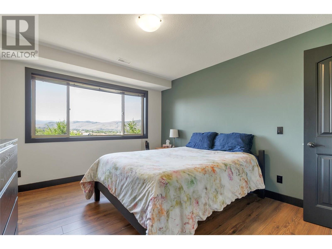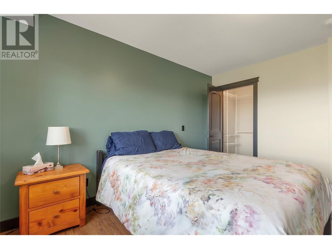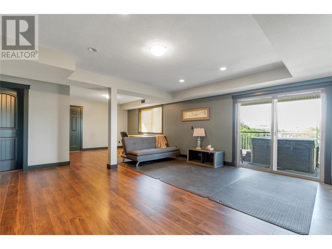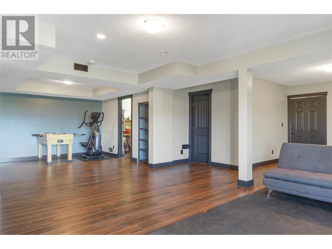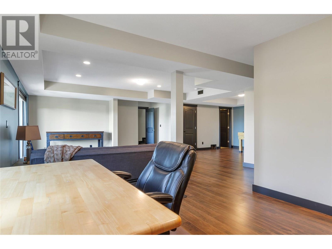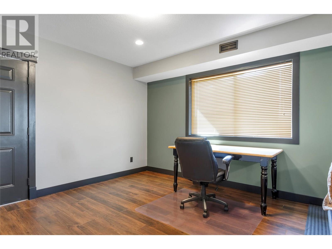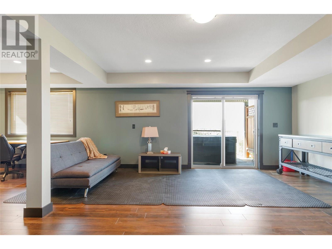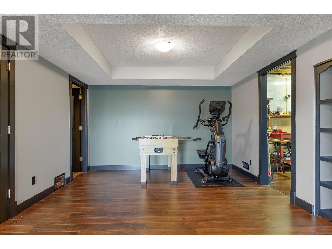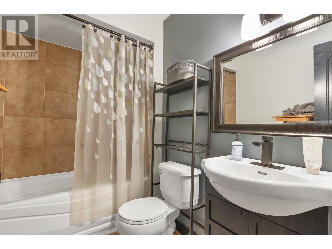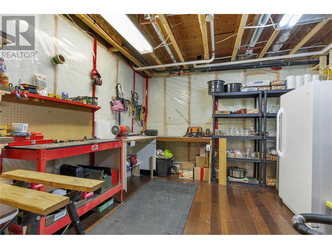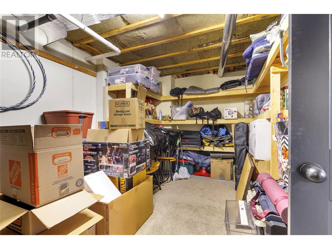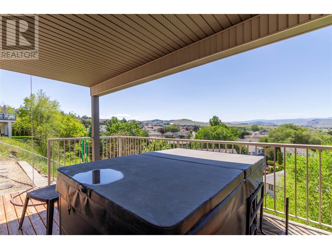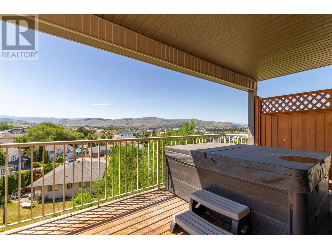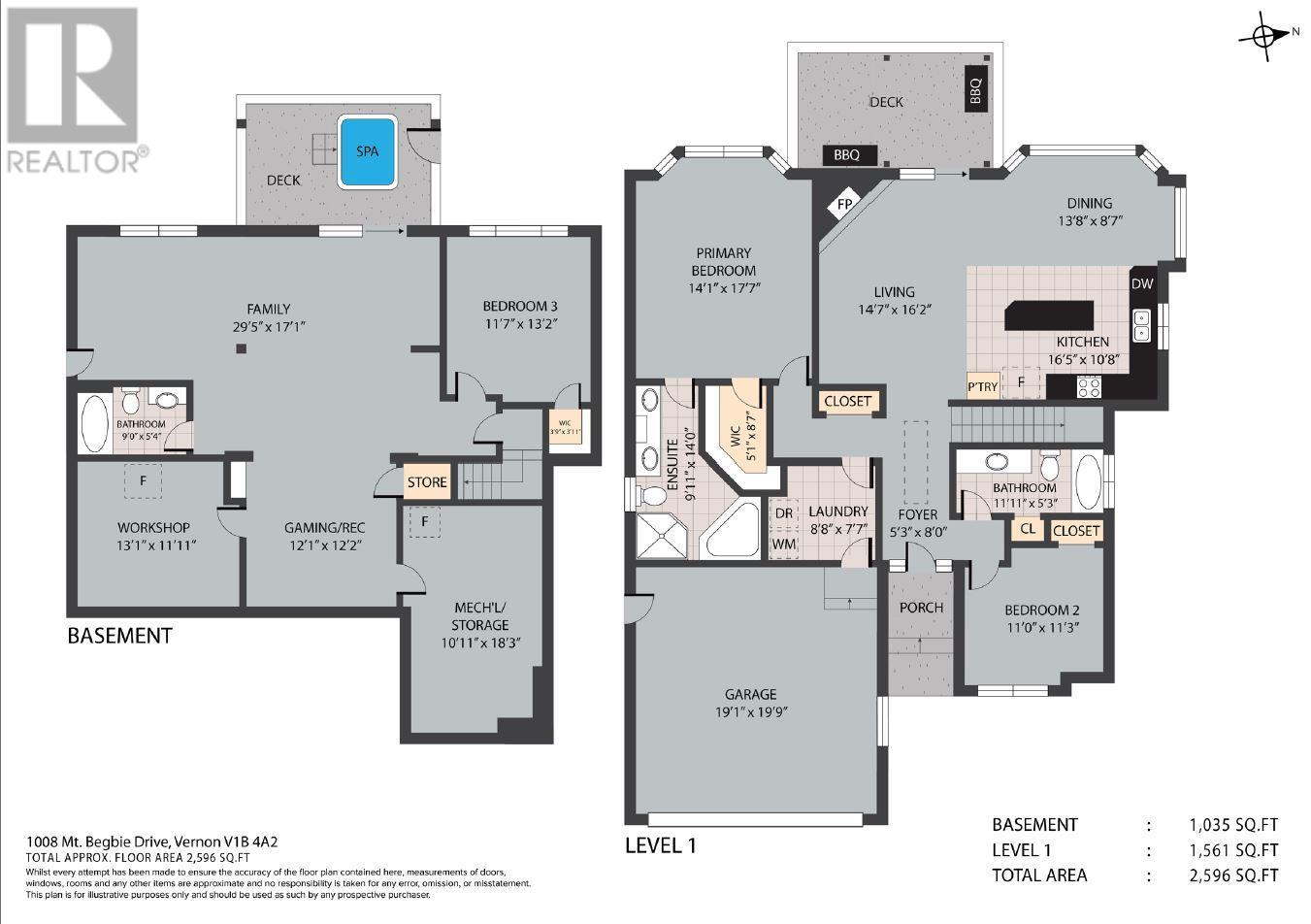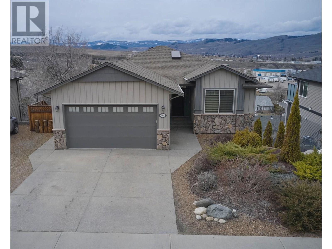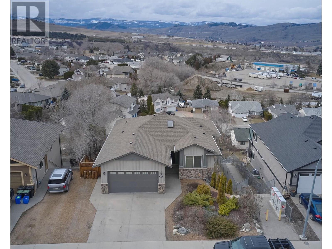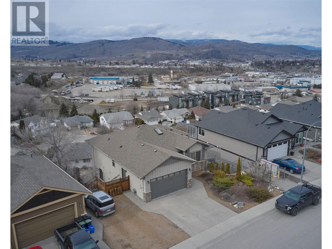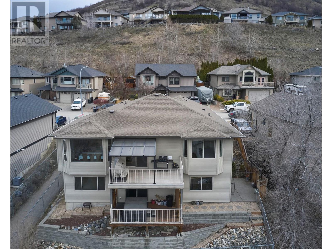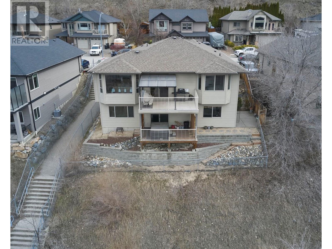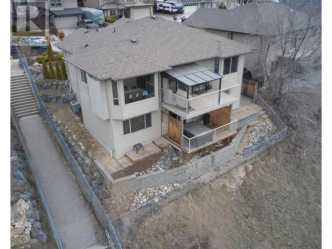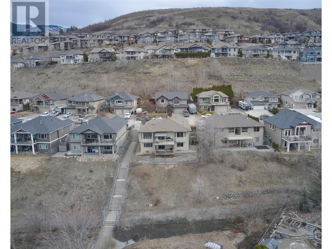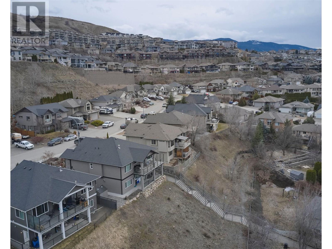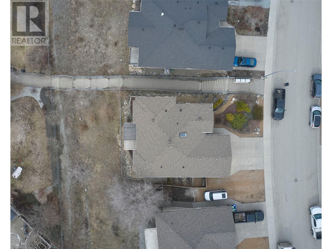3 Bedroom
3 Bathroom
2,596 ft2
Fireplace
Central Air Conditioning
Forced Air, See Remarks
$874,000
Discover your perfect home in the heart of Middleton with this level-entry rancher offering spectacular Okanagan valley views. Enjoy a low-maintenance fenced yard, ample RV parking, and a separate lower-level entrance—perfect for future suite potential. Inside, the bright, open-concept layout is filled with natural light and features a cozy gas fireplace and a sun deck to take in the scenery. The primary suite offers a walk-in closet and a 5-piece ensuite. Downstairs, you’ll find a spacious family room and a workshop area, ideal for hobbies. This move-in ready home is your chance to enjoy the easygoing and scenic Middleton lifestyle. (id:60329)
Property Details
|
MLS® Number
|
10351305 |
|
Property Type
|
Single Family |
|
Neigbourhood
|
Middleton Mountain Vernon |
|
Features
|
Two Balconies |
|
Parking Space Total
|
2 |
Building
|
Bathroom Total
|
3 |
|
Bedrooms Total
|
3 |
|
Basement Type
|
Full |
|
Constructed Date
|
2007 |
|
Construction Style Attachment
|
Detached |
|
Cooling Type
|
Central Air Conditioning |
|
Exterior Finish
|
Stone, Other |
|
Fireplace Fuel
|
Gas |
|
Fireplace Present
|
Yes |
|
Fireplace Type
|
Unknown |
|
Flooring Type
|
Ceramic Tile, Laminate |
|
Heating Type
|
Forced Air, See Remarks |
|
Roof Material
|
Asphalt Shingle |
|
Roof Style
|
Unknown |
|
Stories Total
|
2 |
|
Size Interior
|
2,596 Ft2 |
|
Type
|
House |
|
Utility Water
|
Municipal Water |
Parking
|
See Remarks
|
|
|
Attached Garage
|
2 |
Land
|
Acreage
|
No |
|
Sewer
|
Municipal Sewage System |
|
Size Frontage
|
53 Ft |
|
Size Irregular
|
0.18 |
|
Size Total
|
0.18 Ac|under 1 Acre |
|
Size Total Text
|
0.18 Ac|under 1 Acre |
|
Zoning Type
|
Unknown |
Rooms
| Level |
Type |
Length |
Width |
Dimensions |
|
Second Level |
Games Room |
|
|
12'1'' x 12'2'' |
|
Basement |
Workshop |
|
|
13'1'' x 11'11'' |
|
Basement |
4pc Bathroom |
|
|
9' x 5'4'' |
|
Basement |
Bedroom |
|
|
11'7'' x 13'2'' |
|
Basement |
Family Room |
|
|
29'5'' x 17'1'' |
|
Main Level |
Laundry Room |
|
|
8'8'' x 7'7'' |
|
Main Level |
Foyer |
|
|
5'3'' x 8' |
|
Main Level |
5pc Ensuite Bath |
|
|
14'0'' x 9'11'' |
|
Main Level |
Primary Bedroom |
|
|
14'1'' x 17'7'' |
|
Main Level |
Bedroom |
|
|
11'0'' x 11'3'' |
|
Main Level |
Dining Room |
|
|
8'7'' x 13'8'' |
|
Main Level |
4pc Bathroom |
|
|
11'11'' x 5'3'' |
|
Main Level |
Living Room |
|
|
14'7'' x 16'2'' |
|
Main Level |
Kitchen |
|
|
16'5'' x 10'8'' |
https://www.realtor.ca/real-estate/28448362/1008-mt-begbie-drive-vernon-middleton-mountain-vernon
