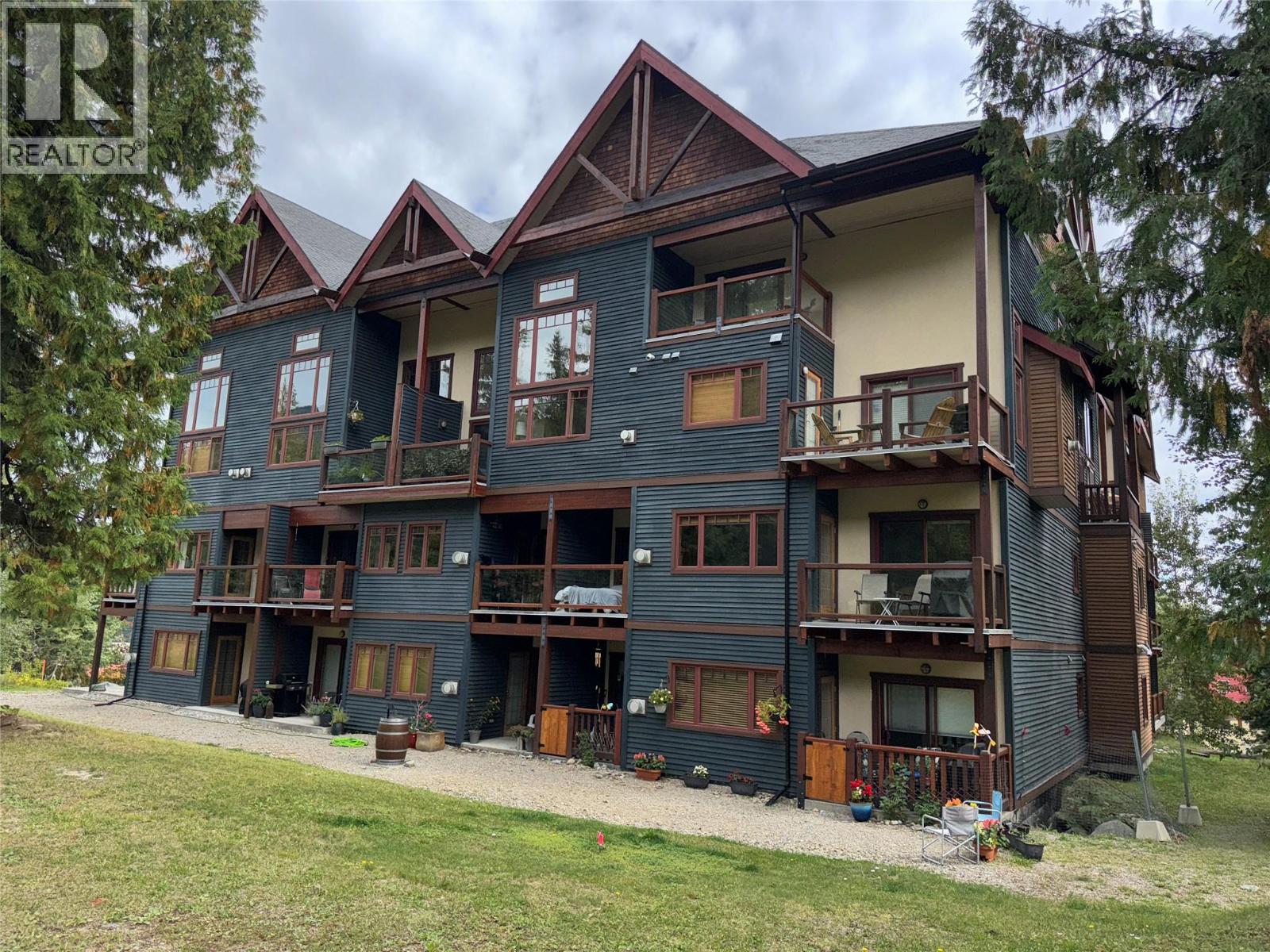1005 Mountain View Road Unit# 4d Rossland, British Columbia V0G 1Y0
$689,000Maintenance,
$544.72 Monthly
Maintenance,
$544.72 MonthlyYour very own resort retreat located at the base of Red Mountain, just minutes from the chairlifts. After a day on the runs ski right to your back door. This 3 bedroom, 2 bathroom unit is beautiful. The entry has lots of space for your gear. The open concept living space has floor-to-ceiling windows offering lovely views of the mountain. Timber accents with post and beam style add rustic charm throughout. The kitchen, open to the rest of the main floor, has a big island, perfect for entertaining. Lots of counter space for prepping gourmet meals and stainless steel appliances. Cozy up by the gas fireplace in the living room, or step out onto the balcony off the dining area, where you’ll find a BBQ hookup. The loft bedroom features its own private balcony. This large space has potential for a walk in closet. And another full bathroom, offers a serene escape. With plenty of storage inside and a separate lockable storage locker, and ski waxing space you’ll have room for all of your gear. Building amenities include a big outdoor hot tub, an elevator, and a heated parking garage. Get in before the ski season for great rental return or enjoy the new mountain bike park. Call your REALTOR® to view today! (id:60329)
Property Details
| MLS® Number | 10361314 |
| Property Type | Single Family |
| Neigbourhood | Rossland |
| Community Name | Cascade Lodge |
| Community Features | Pets Allowed |
| Parking Space Total | 1 |
| Storage Type | Storage, Locker |
Building
| Bathroom Total | 2 |
| Bedrooms Total | 3 |
| Architectural Style | Split Level Entry |
| Constructed Date | 2005 |
| Construction Style Attachment | Attached |
| Construction Style Split Level | Other |
| Exterior Finish | Stucco, Wood |
| Heating Fuel | Other |
| Heating Type | Hot Water |
| Roof Material | Asphalt Shingle |
| Roof Style | Unknown |
| Stories Total | 2 |
| Size Interior | 1,461 Ft2 |
| Type | Row / Townhouse |
| Utility Water | Municipal Water |
Parking
| Parkade |
Land
| Acreage | No |
| Sewer | Municipal Sewage System |
| Size Total Text | Under 1 Acre |
| Zoning Type | Unknown |
Rooms
| Level | Type | Length | Width | Dimensions |
|---|---|---|---|---|
| Second Level | 4pc Bathroom | Measurements not available | ||
| Second Level | Primary Bedroom | 18'11'' x 13'0'' | ||
| Main Level | Dining Room | 9'1'' x 10'2'' | ||
| Main Level | Living Room | 14'11'' x 13'10'' | ||
| Main Level | Kitchen | 11'10'' x 13'0'' | ||
| Main Level | Laundry Room | 4'11'' x 6'6'' | ||
| Main Level | 4pc Bathroom | Measurements not available | ||
| Main Level | Bedroom | 13'5'' x 8'11'' | ||
| Main Level | Storage | 3'4'' x 3'10'' | ||
| Main Level | Bedroom | 7'9'' x 12'0'' | ||
| Main Level | Foyer | 10'7'' x 5'7'' |
https://www.realtor.ca/real-estate/28820447/1005-mountain-view-road-unit-4d-rossland-rossland
Contact Us
Contact us for more information












































