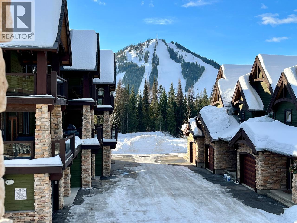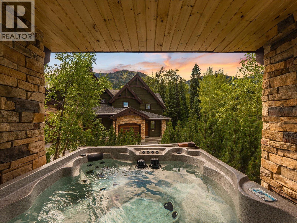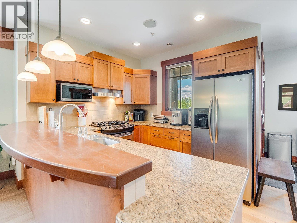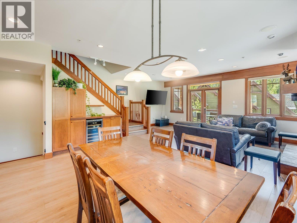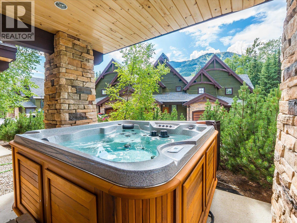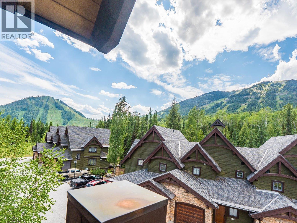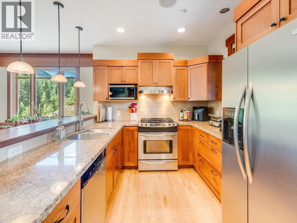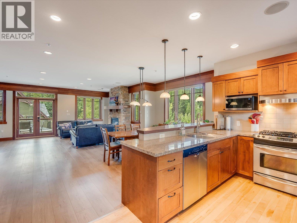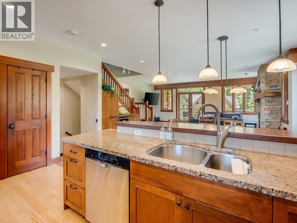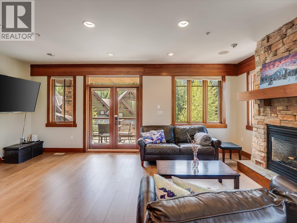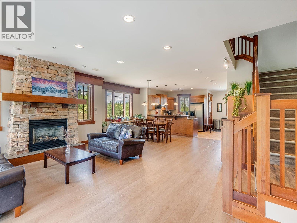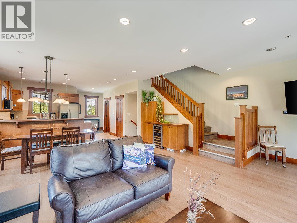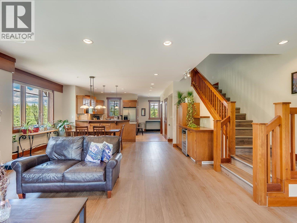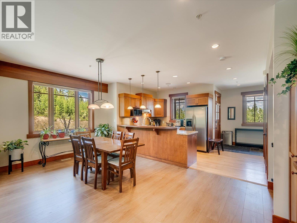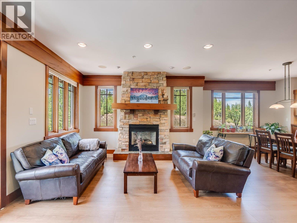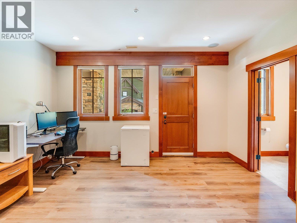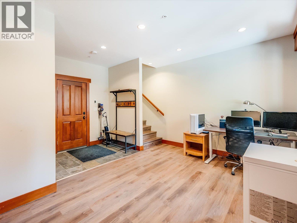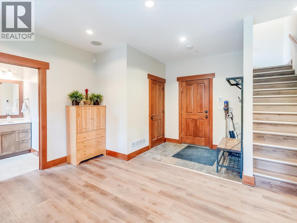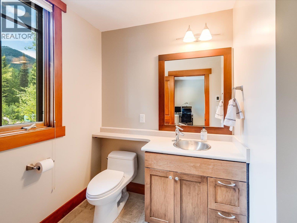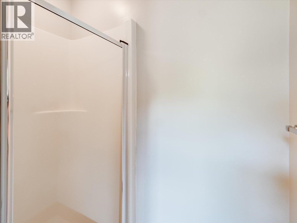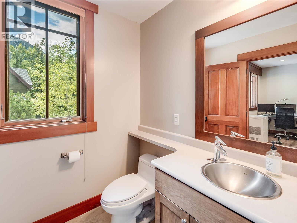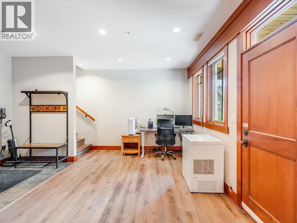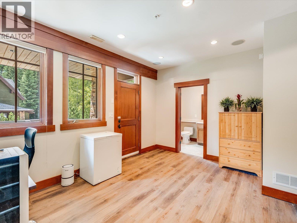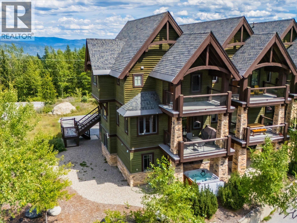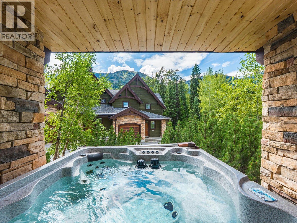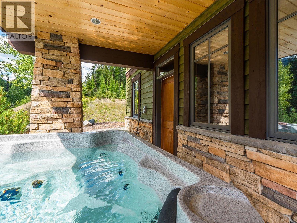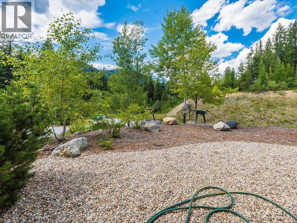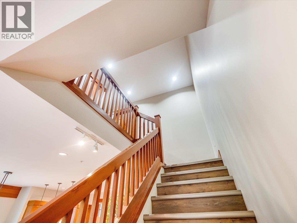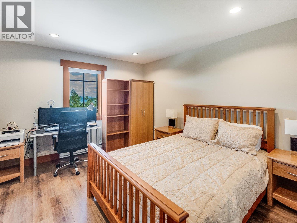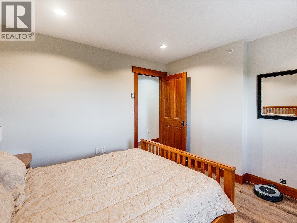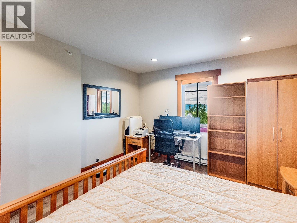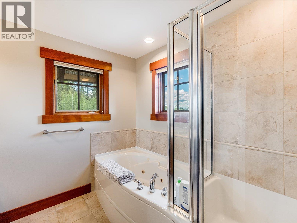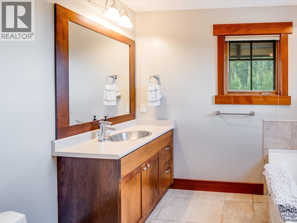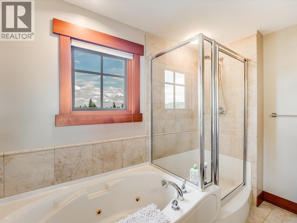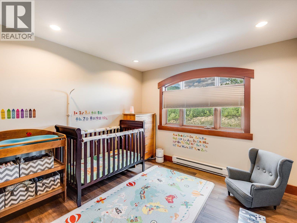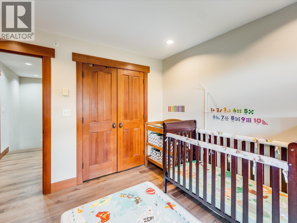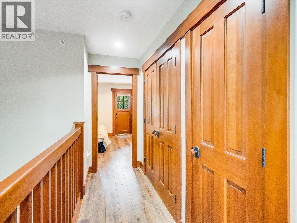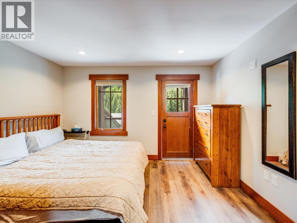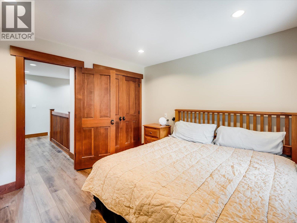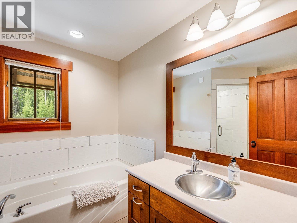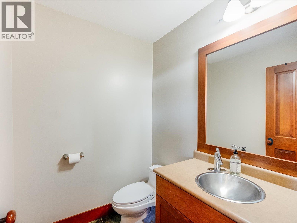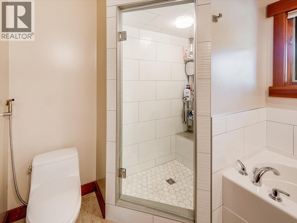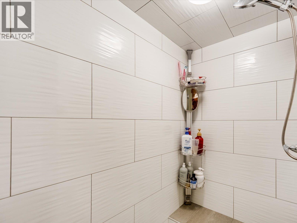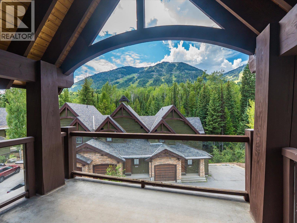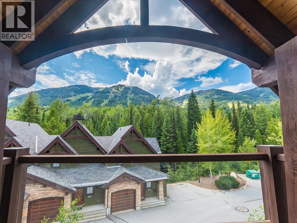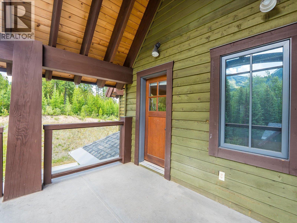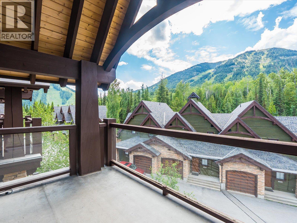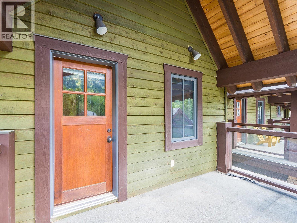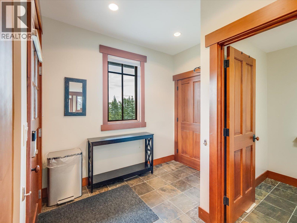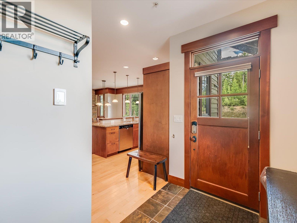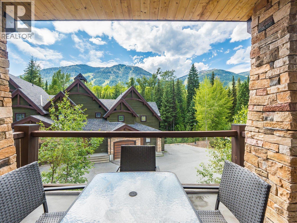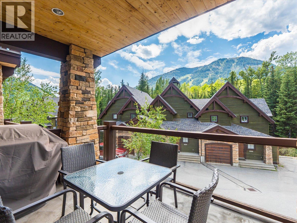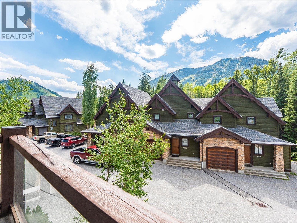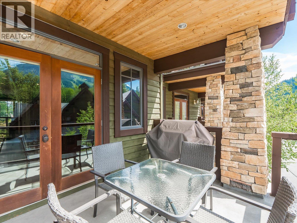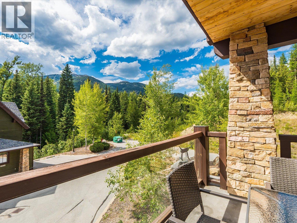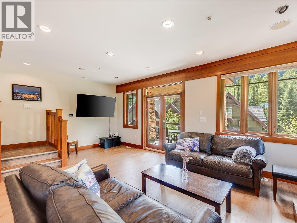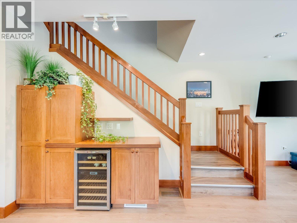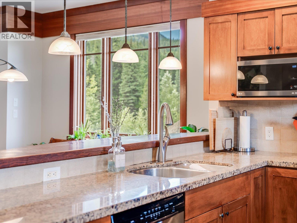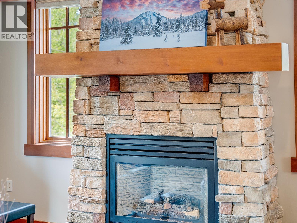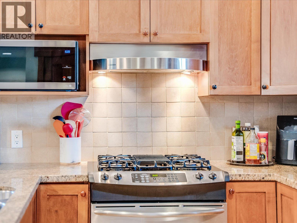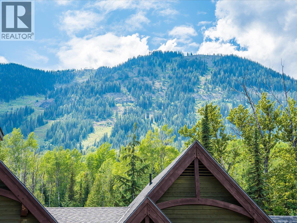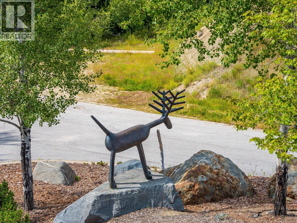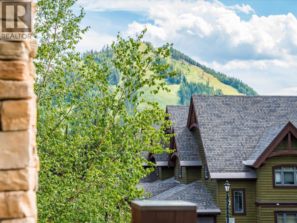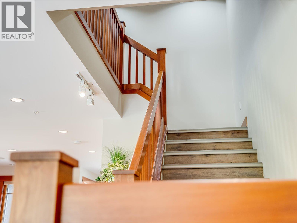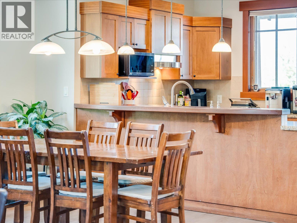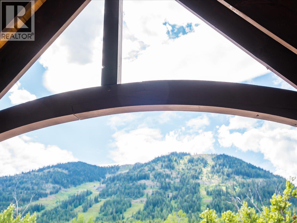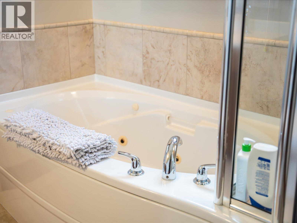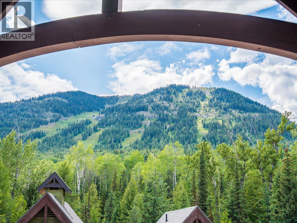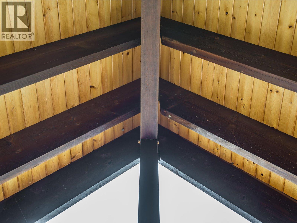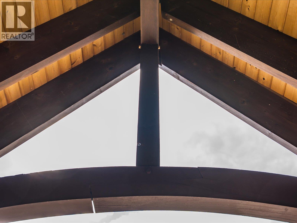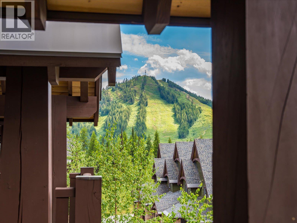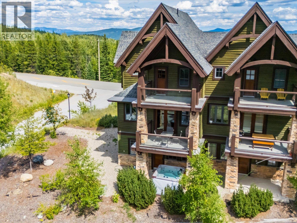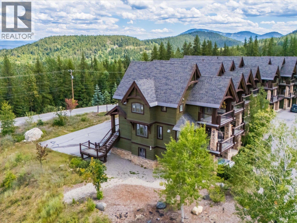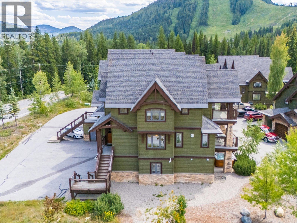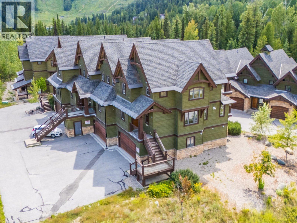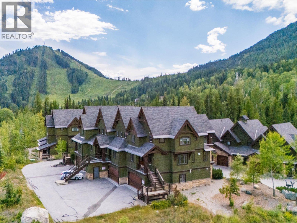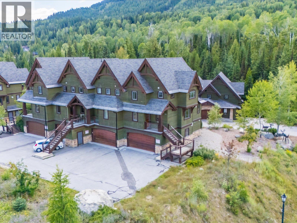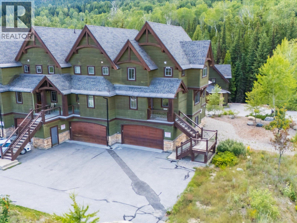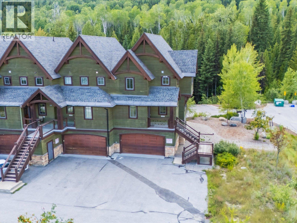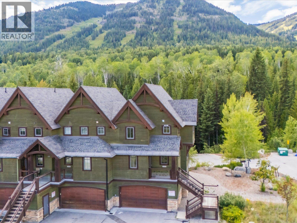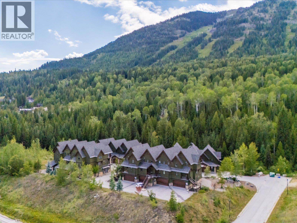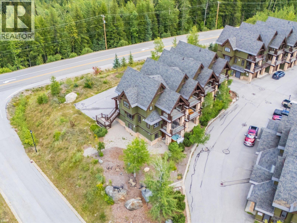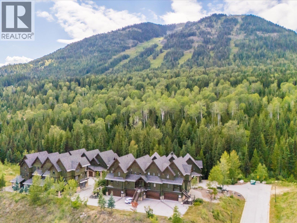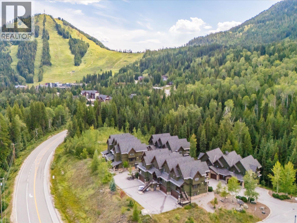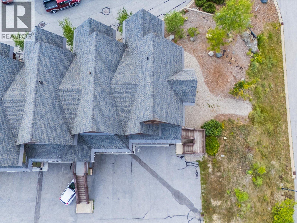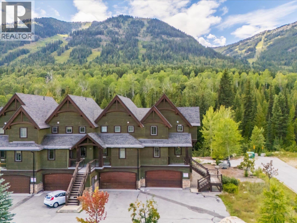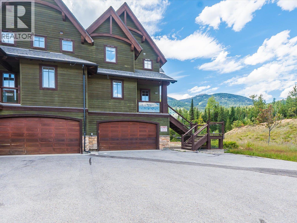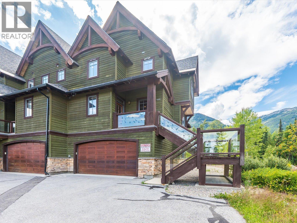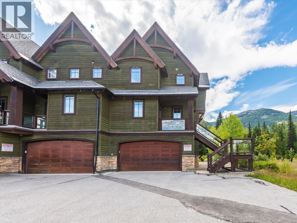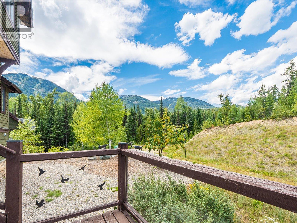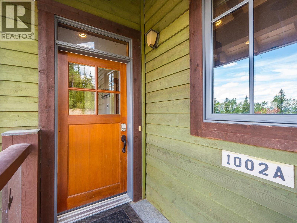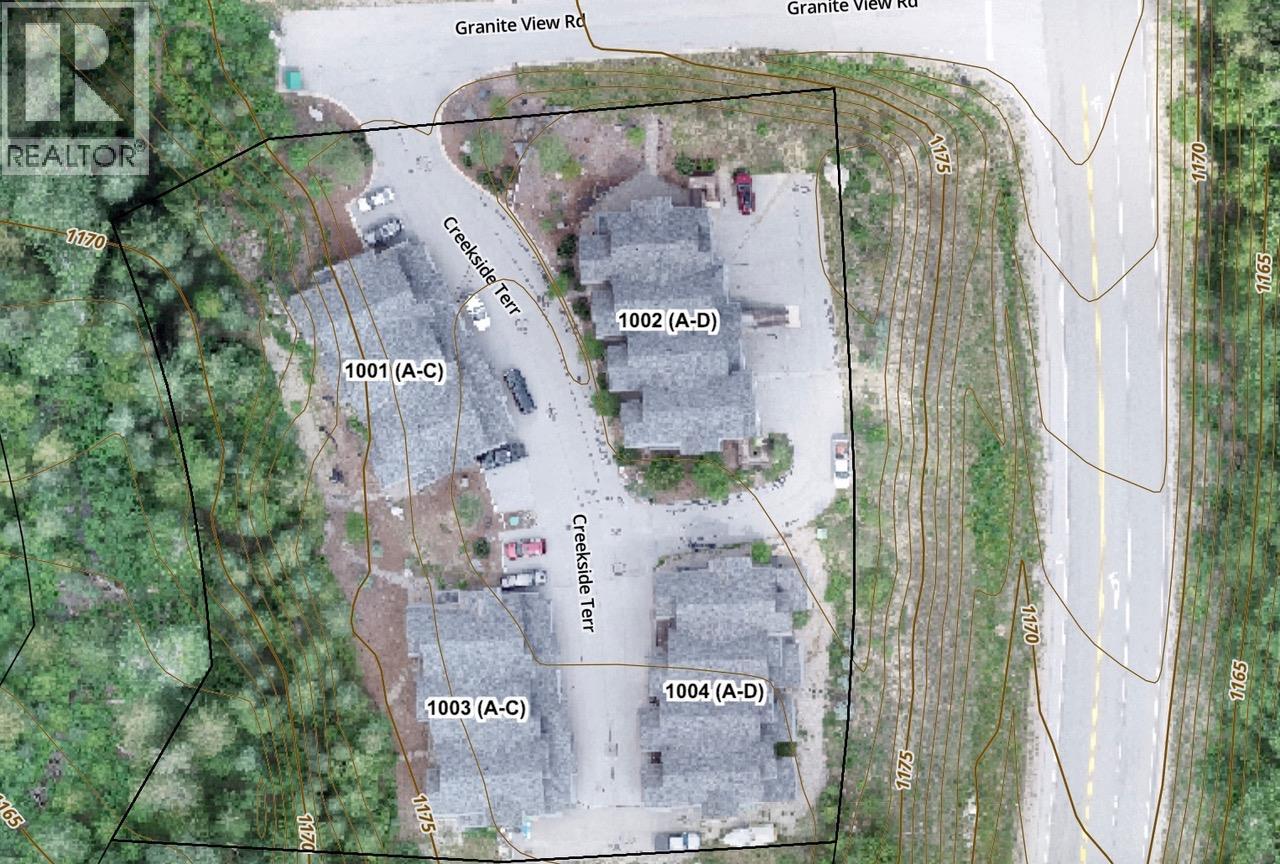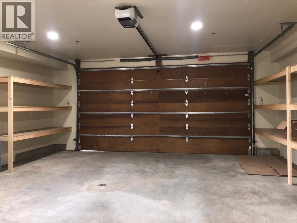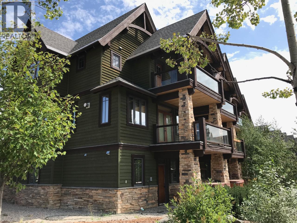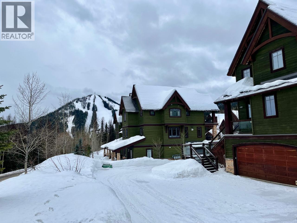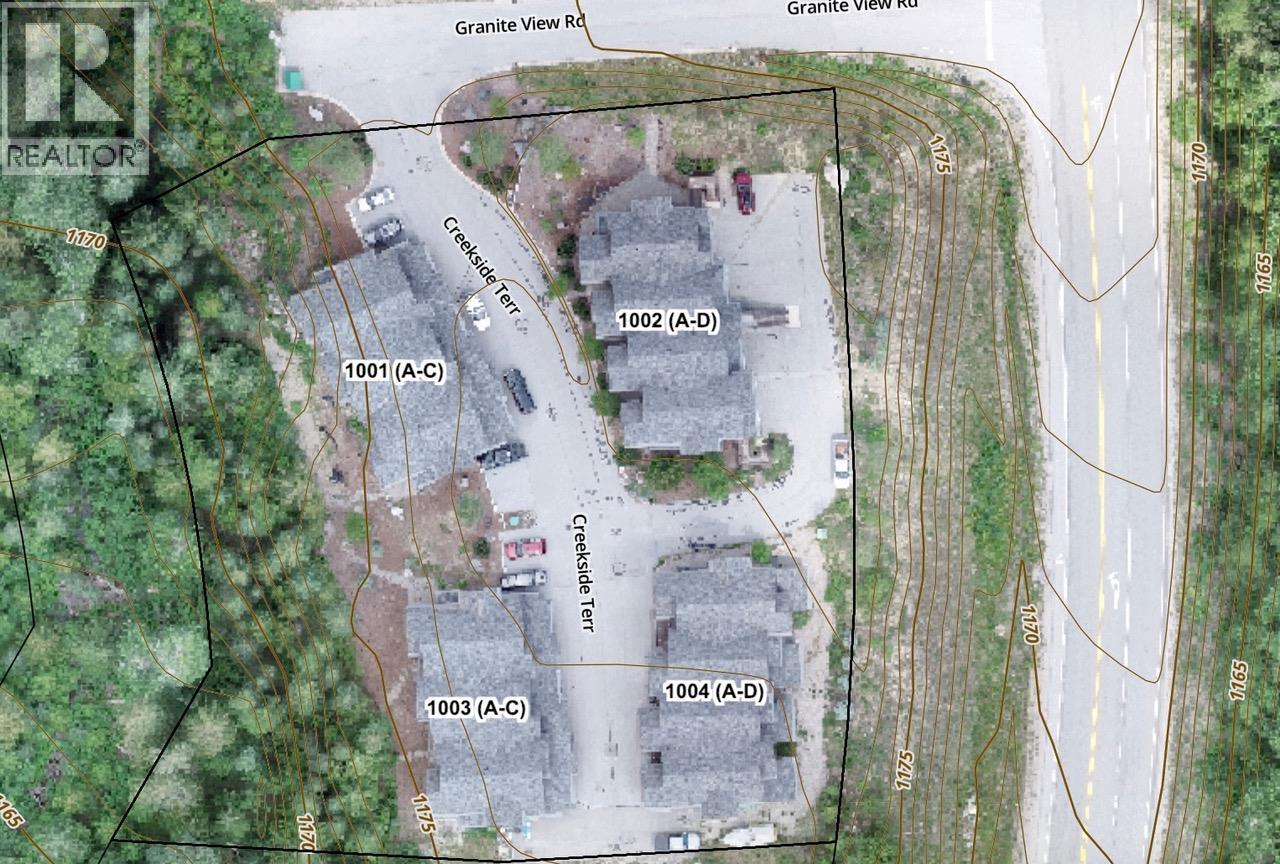1002 Creekside Terrace Unit# A Rossland, British Columbia V0G 1Y0
$809,000Maintenance, Reserve Fund Contributions, Insurance, Ground Maintenance, Property Management, Other, See Remarks, Waste Removal
$604.43 Monthly
Maintenance, Reserve Fund Contributions, Insurance, Ground Maintenance, Property Management, Other, See Remarks, Waste Removal
$604.43 MonthlyTownhome with Panoramic Views of and near RED Resort. 3-bedroom, 3.5-bathroom end-unit townhome with double car garage, nestled in a quiet 14-home enclave within just moments to RED Mountain Resort. Crafted in 2005, this craftsman-style home features upscale finishes including hardwood flooring, granite countertops, a walk-in pantry, heated slate and tile floors. Recent upgrades include new vinyl flooring (2021), a completely refreshed ensuite bathroom (2025), and a new high-efficiency furnace (2023)—all contributing to a move-in ready, modern mountain lifestyle. Step out to a covered saltwater hot tub (new in 2023) and take in southwest views of Red Mountain, Granite, Grey, and Kirkup. Whether you're watching ski runs glow under night skies or stargazing in peaceful darkness, this home delivers truly spectacular sights year-round. Upstairs, the primary suite has a quiet balcony and some of the best views in the entire community. The upper level includes two additional bedrooms, a full bath, a linen closet and laundry area. Additional highlights include: *Double car garage *Pet-friendly (2 medium sized pets allowed) * No GST *Potential for 4th bedroom (downstairs). Whether you’re seeking a full-time residence, a luxury vacation base, or a high-performing short-term rental, this low-maintenance townhome offers unmatched space, style and views. Professional Rental Property Management services are available. No GST! Proactive strata group, monthly strata fee is $604. (id:60329)
Property Details
| MLS® Number | 10349779 |
| Property Type | Single Family |
| Neigbourhood | Rossland |
| Community Name | CREEKSIDE |
| Amenities Near By | Ski Area |
| Features | Cul-de-sac, Level Lot, Corner Site, Jacuzzi Bath-tub, Two Balconies |
| Parking Space Total | 2 |
| Road Type | Cul De Sac |
| Storage Type | Storage |
| View Type | Mountain View |
Building
| Bathroom Total | 4 |
| Bedrooms Total | 3 |
| Appliances | Refrigerator, Dishwasher, Dryer, Range - Gas, Microwave, Washer |
| Constructed Date | 2005 |
| Construction Style Attachment | Attached |
| Exterior Finish | Cedar Siding |
| Fireplace Fuel | Gas |
| Fireplace Present | Yes |
| Fireplace Total | 1 |
| Fireplace Type | Unknown |
| Flooring Type | Carpeted, Hardwood, Slate, Tile |
| Half Bath Total | 1 |
| Heating Fuel | Electric |
| Heating Type | Baseboard Heaters, Forced Air, See Remarks |
| Roof Material | Asphalt Shingle |
| Roof Style | Unknown |
| Stories Total | 3 |
| Size Interior | 2,029 Ft2 |
| Type | Row / Townhouse |
| Utility Water | Municipal Water |
Parking
| Attached Garage | 2 |
Land
| Acreage | No |
| Land Amenities | Ski Area |
| Landscape Features | Level |
| Sewer | Municipal Sewage System |
| Size Total Text | Under 1 Acre |
| Zoning Type | Unknown |
Rooms
| Level | Type | Length | Width | Dimensions |
|---|---|---|---|---|
| Second Level | Laundry Room | 2'5'' x 8'10'' | ||
| Second Level | 4pc Ensuite Bath | Measurements not available | ||
| Second Level | Primary Bedroom | 11'4'' x 12'7'' | ||
| Second Level | Bedroom | 10'6'' x 10'5'' | ||
| Second Level | Bedroom | 12'7'' x 11'7'' | ||
| Second Level | 4pc Bathroom | Measurements not available | ||
| Lower Level | Recreation Room | 10'8'' x 14'8'' | ||
| Lower Level | 4pc Bathroom | Measurements not available | ||
| Main Level | Pantry | 5'10'' x 3'0'' | ||
| Main Level | 2pc Bathroom | Measurements not available | ||
| Main Level | Foyer | 8'10'' x 5'5'' | ||
| Main Level | Living Room | 14'0'' x 16'0'' | ||
| Main Level | Dining Room | 10'6'' x 13'0'' | ||
| Main Level | Kitchen | 11'0'' x 9'11'' |
https://www.realtor.ca/real-estate/28672130/1002-creekside-terrace-unit-a-rossland-rossland
Contact Us
Contact us for more information
