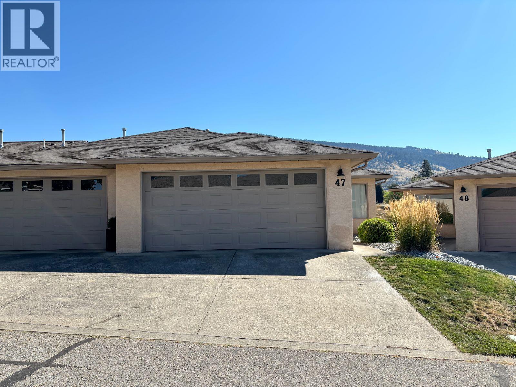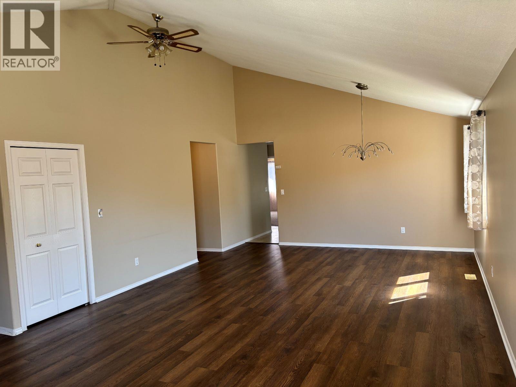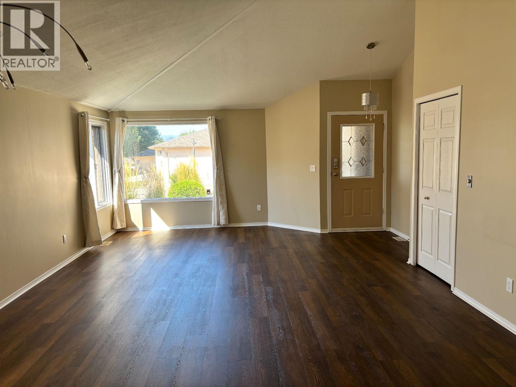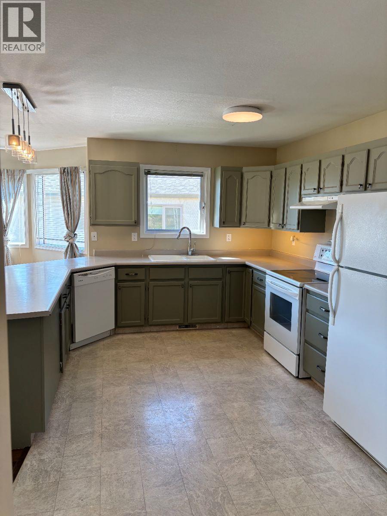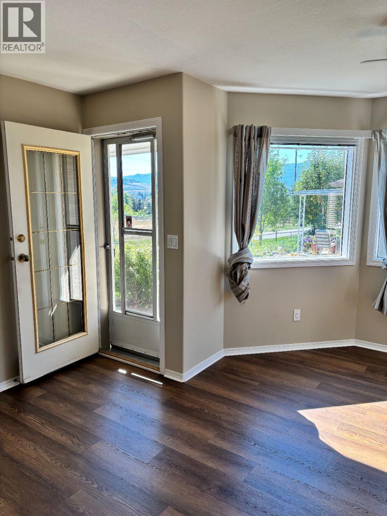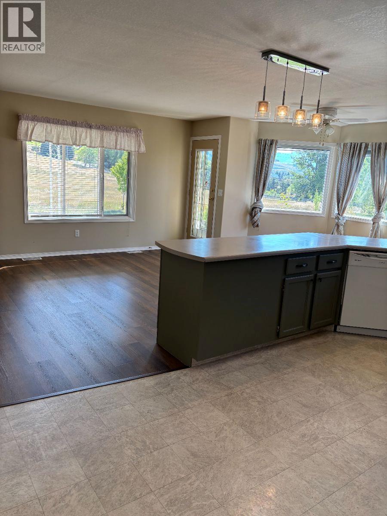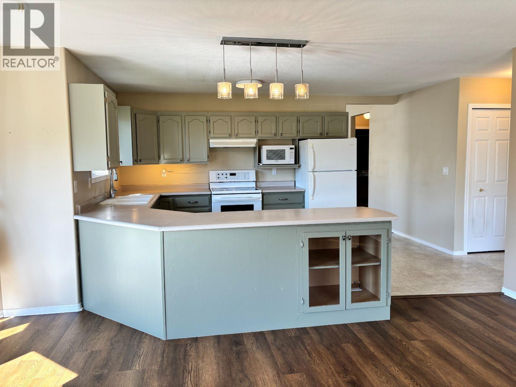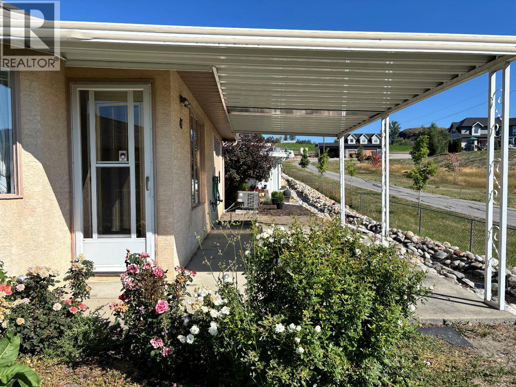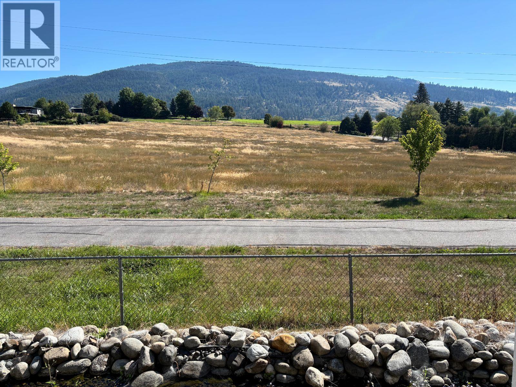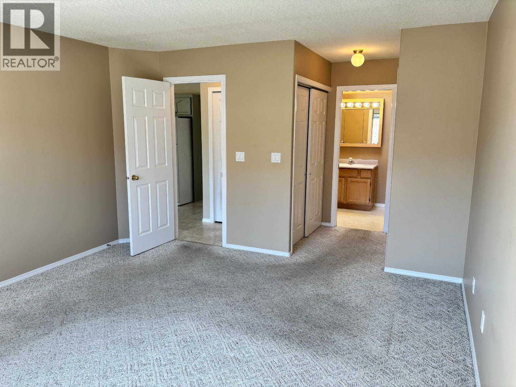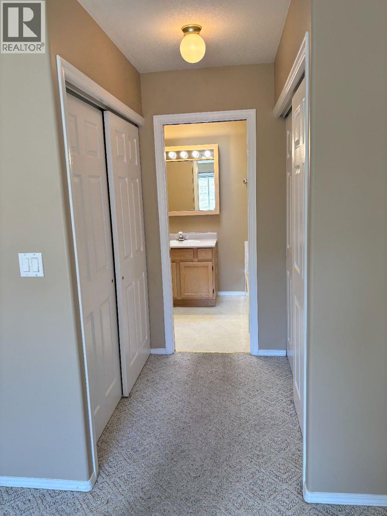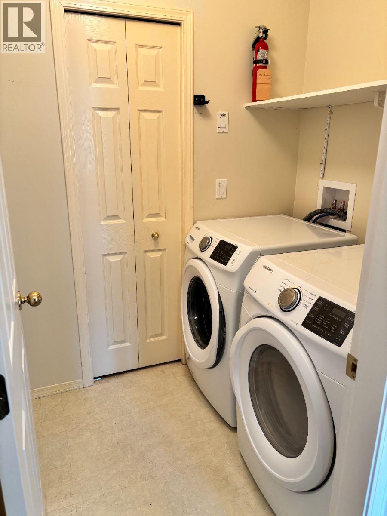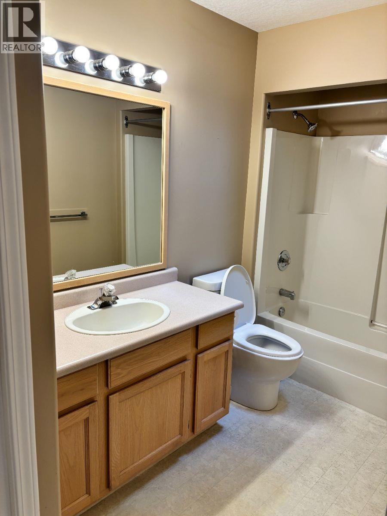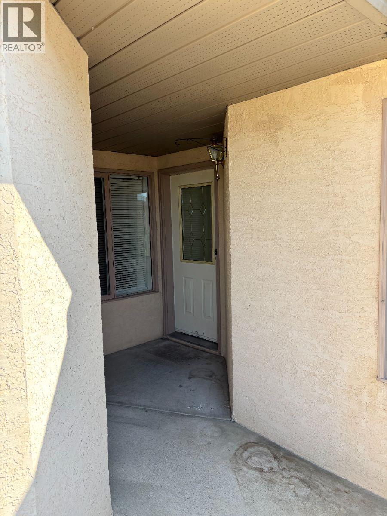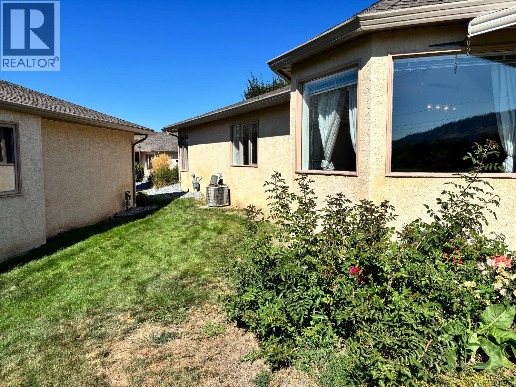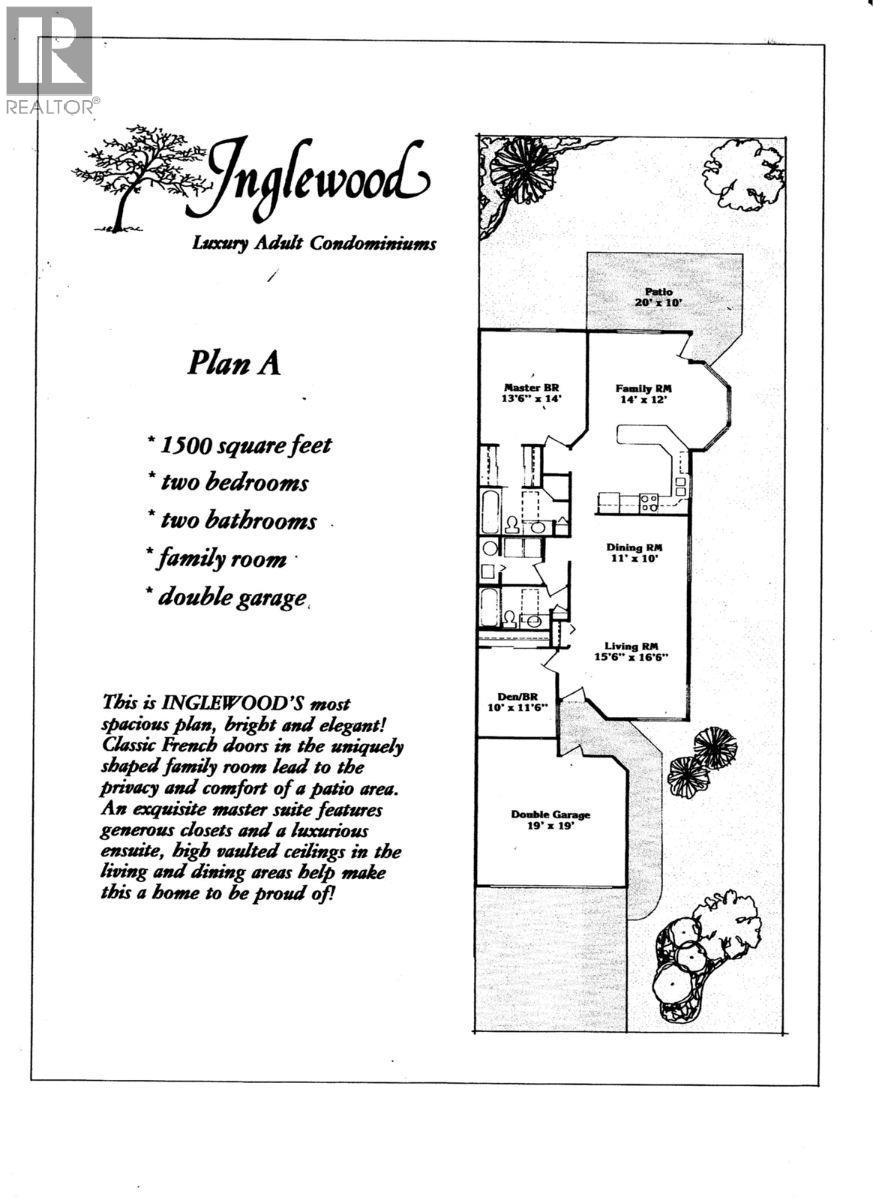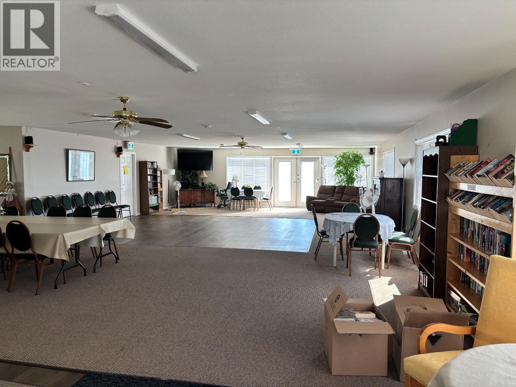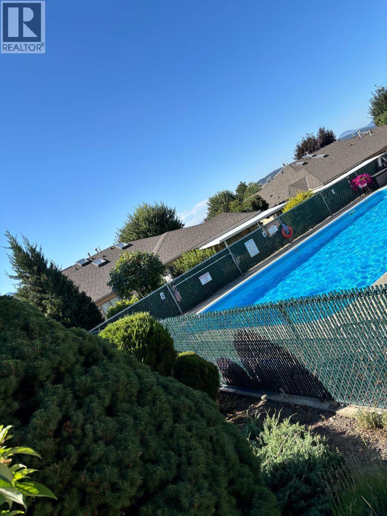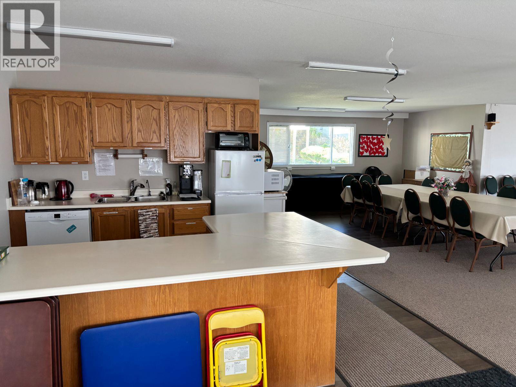1001 30 Avenue Unit# 47 Vernon, British Columbia V1T 9H8
$550,000Maintenance, Reserve Fund Contributions, Insurance, Ground Maintenance, Property Management, Other, See Remarks, Sewer, Water
$547.30 Monthly
Maintenance, Reserve Fund Contributions, Insurance, Ground Maintenance, Property Management, Other, See Remarks, Sewer, Water
$547.30 MonthlyNestled in the vibrant 55+ community of Inglewood in the heart of East Hill, this delightful 2 bed, 2 bath unit provides a coveted south facing orientation providing exceptional natural light throughout the home. Enjoy morning coffee or family barbecues on the east facing patio offering picturesque views of the surrounding mountains. Inside, the almost 1500 sq ft interior boasts vaulted ceilings in the living / dining room. The kitchen features extensive counter space and plenty of storage. Adjacent to the kitchen, the family room is ideal for quiet evenings at home or enjoying breakfast in the bay window dining nook. The spacious primary bedroom has his and her closets and ensuite bathroom with walk-in shower, separate tub and lighted vanity. The second bedroom / hobby room has a large closet with access to the full crawl space for storage. Skylights in each bathroom contribute to the natural light throughout with a separate laundry room providing access to the furnace room. Whether you are enjoying the peaceful, air-conditioned indoor space or embracing the outdoor lifestyle of a covered patio, this charming property offers the perfect blend of relaxation and convenience. The Double Car Garage provides ample space for storage and vehicles. The complex also has a spacious club house with an 18’ x 38’ swimming pool. Strata maintenance fees are $547.30 / month. Pets are allowed – one cat or one dog 12” at shoulder. (id:60329)
Property Details
| MLS® Number | 10364272 |
| Property Type | Single Family |
| Neigbourhood | City of Vernon |
| Community Name | Inglewood |
| Community Features | Pet Restrictions, Seniors Oriented |
| Parking Space Total | 4 |
| Structure | Clubhouse |
| View Type | Mountain View |
Building
| Bathroom Total | 2 |
| Bedrooms Total | 2 |
| Amenities | Clubhouse |
| Appliances | Refrigerator, Dishwasher, Range - Electric, Microwave |
| Architectural Style | Bungalow |
| Constructed Date | 1991 |
| Construction Style Attachment | Attached |
| Cooling Type | Central Air Conditioning |
| Exterior Finish | Stucco |
| Fire Protection | Smoke Detector Only |
| Flooring Type | Carpeted, Linoleum, Vinyl |
| Heating Type | Forced Air, See Remarks |
| Roof Material | Asphalt Shingle |
| Roof Style | Unknown |
| Stories Total | 1 |
| Size Interior | 1,474 Ft2 |
| Type | Row / Townhouse |
| Utility Water | Municipal Water |
Parking
| Additional Parking | |
| Attached Garage | 2 |
Land
| Acreage | No |
| Sewer | Municipal Sewage System |
| Size Total Text | Under 1 Acre |
| Zoning Type | Unknown |
Rooms
| Level | Type | Length | Width | Dimensions |
|---|---|---|---|---|
| Main Level | Kitchen | 12' x 14' | ||
| Main Level | Family Room | 14' x 12' | ||
| Main Level | Dining Room | 11' x 10' | ||
| Main Level | Living Room | 15'6'' x 16'6'' | ||
| Main Level | 4pc Ensuite Bath | Measurements not available | ||
| Main Level | 3pc Bathroom | Measurements not available | ||
| Main Level | Bedroom | 10' x 11'6'' | ||
| Main Level | Primary Bedroom | 13'6'' x 14' |
https://www.realtor.ca/real-estate/28938156/1001-30-avenue-unit-47-vernon-city-of-vernon
Contact Us
Contact us for more information
