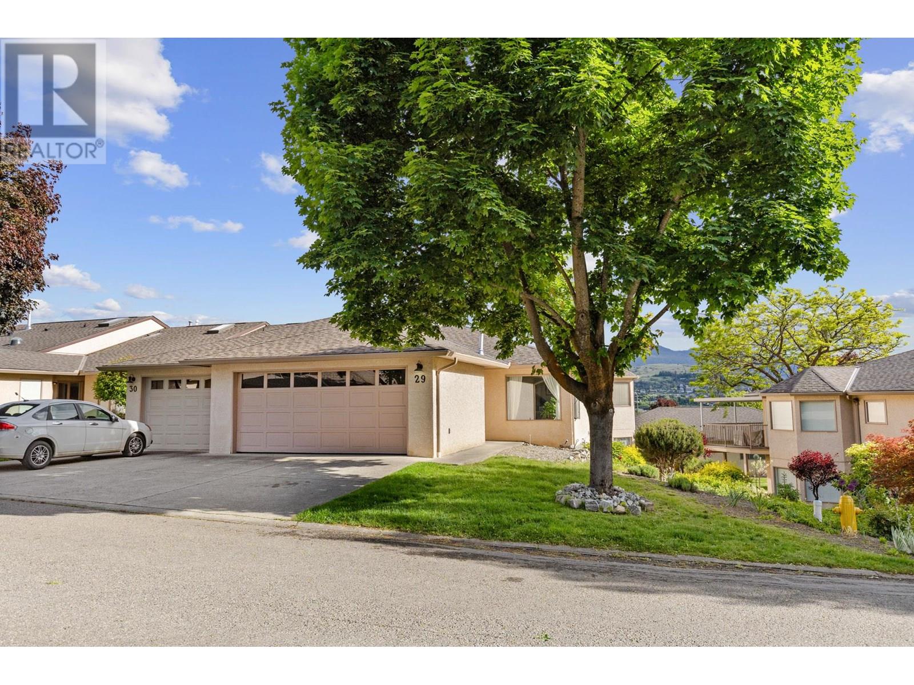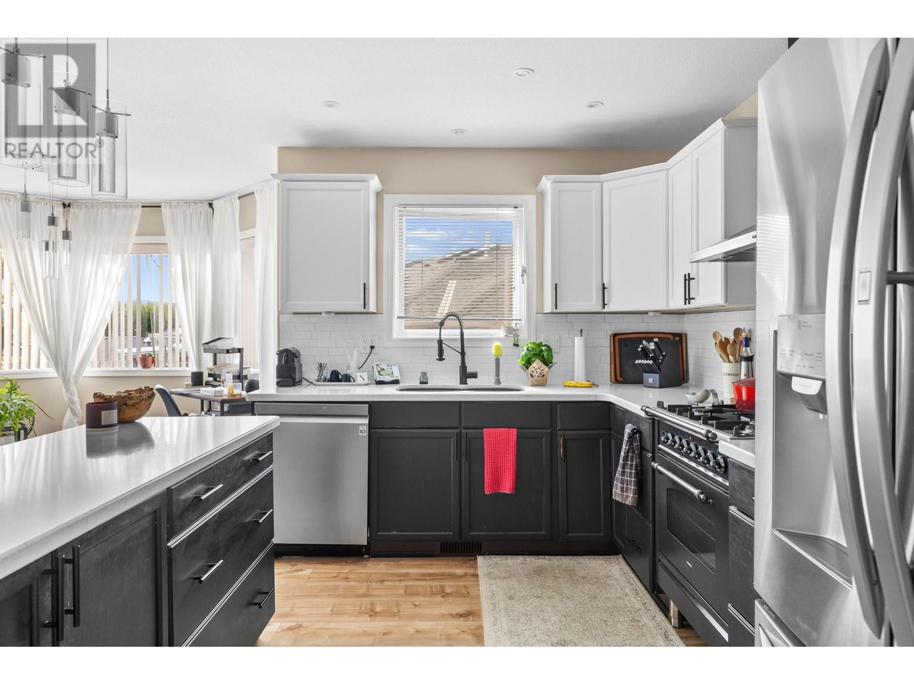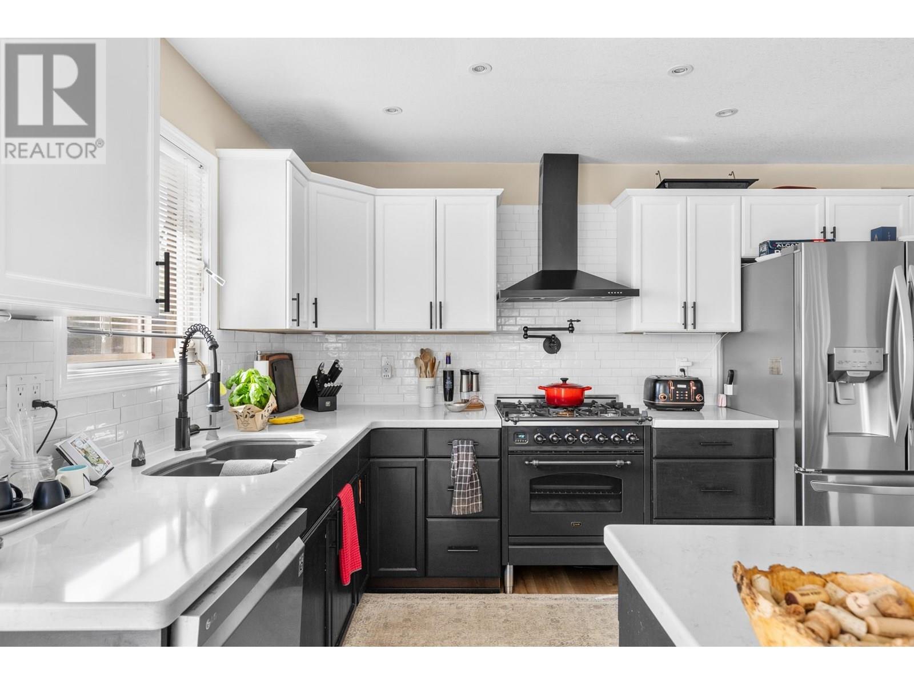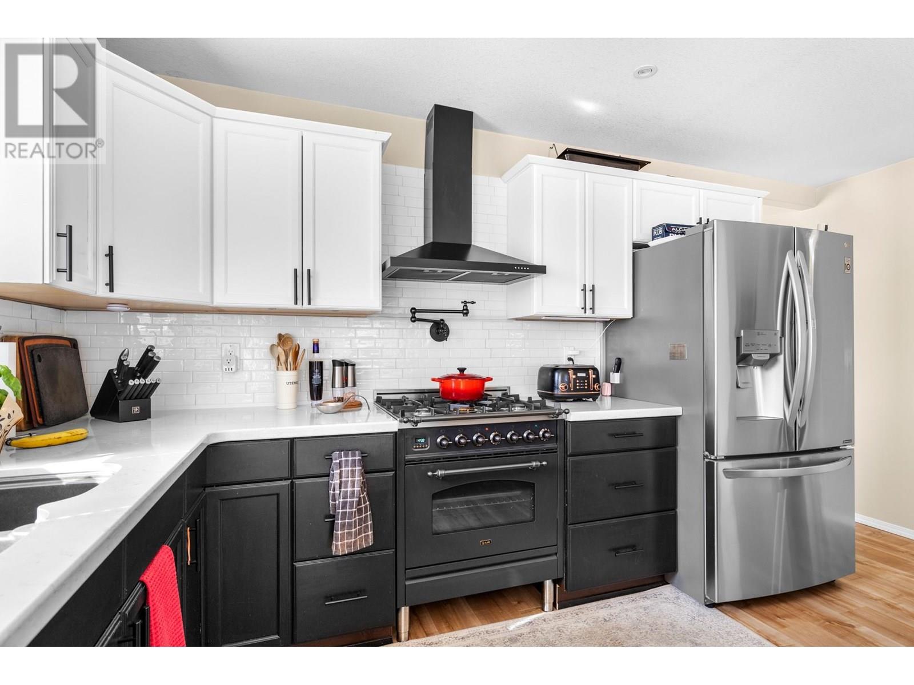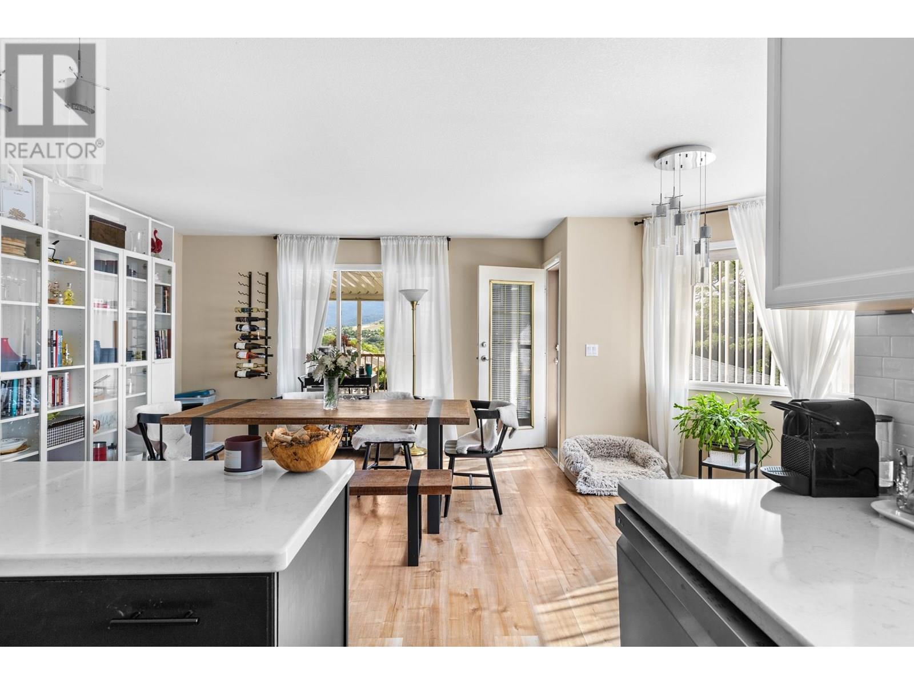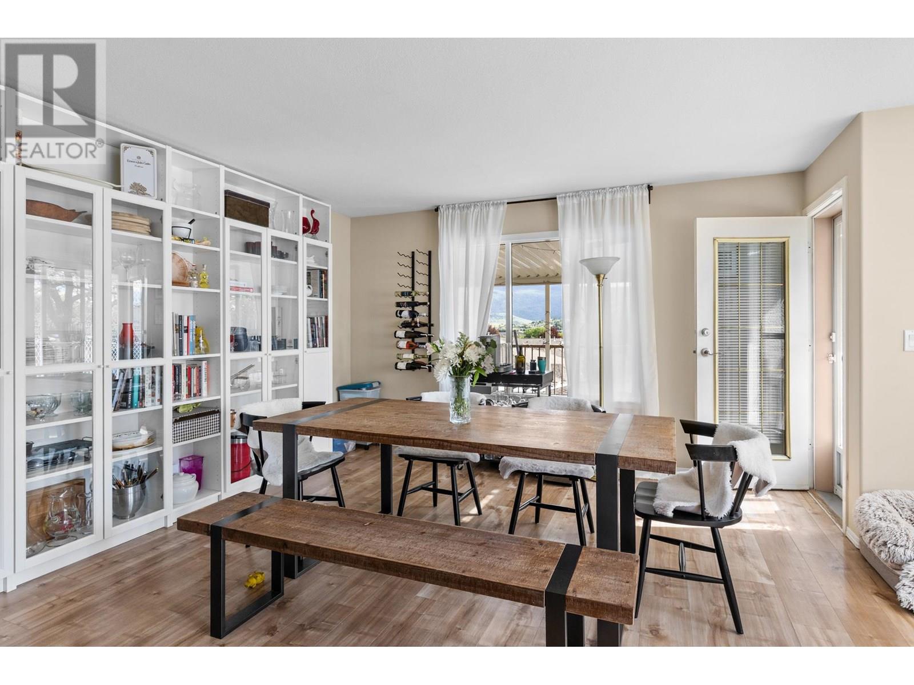1001 30 Avenue Unit# 29 Vernon, British Columbia V1T 9H8
$679,000Maintenance,
$1,094.60 Monthly
Maintenance,
$1,094.60 MonthlyFREE STRATA FEES FOR ONE YEAR!* Welcome to Inglewood, one of Vernon’s most desirable adult (55+) strata communities, where peaceful living and resort-style amenities come together. This well maintained 3 bed, 3 bath rancher offers the perfect blend of comfort, functionality, and natural beauty. Step inside to a bright, open-concept main floor with large windows that showcase the living space in natural light. The kitchen flows seamlessly into the dining and living areas, perfect for entertaining or enjoying quiet evenings at home. The spacious primary bedroom features a private ensuite and ample closet space. A second bedroom and full bath complete the main level. Downstairs, an in-law suite is ideal for guests or extended family. The lower level offers its own living area, kitchen, bedroom, and full bath, providing both privacy and independence. One of the property’s unique highlights is the serene stream that flows nearby, offering a tranquil backdrop and enhancing the home's peaceful setting. Inglewood residents enjoy access to a heated outdoor pool and a welcoming clubhouse—perfect for social gatherings, activities, or simply relaxing with neighbours. The development is beautifully landscaped and maintained, offering a true sense of community. Located just minutes from shopping, healthcare, walking trails, and golf courses, this home is the ideal blend of lifestyle and location.*Seller will credit the Buyer an amount equal to one year of Strata fees at closing. (id:60329)
Property Details
| MLS® Number | 10348663 |
| Property Type | Single Family |
| Neigbourhood | East Hill |
| Community Name | Inglewood |
| Community Features | Adult Oriented, Pets Allowed, Rentals Allowed With Restrictions, Seniors Oriented |
| Parking Space Total | 4 |
| Pool Type | Outdoor Pool |
| Structure | Clubhouse |
| View Type | River View, Mountain View, Valley View, View (panoramic) |
| Water Front Type | Waterfront On Creek |
Building
| Bathroom Total | 3 |
| Bedrooms Total | 3 |
| Amenities | Clubhouse, Party Room |
| Architectural Style | Ranch |
| Basement Type | Full |
| Constructed Date | 1991 |
| Construction Style Attachment | Attached |
| Cooling Type | Central Air Conditioning |
| Exterior Finish | Stucco |
| Fireplace Present | Yes |
| Fireplace Total | 1 |
| Fireplace Type | Insert |
| Heating Type | Forced Air, See Remarks |
| Roof Material | Asphalt Shingle |
| Roof Style | Unknown |
| Stories Total | 2 |
| Size Interior | 2,558 Ft2 |
| Type | Row / Townhouse |
| Utility Water | Municipal Water |
Parking
| Additional Parking | |
| Attached Garage | 2 |
Land
| Access Type | Easy Access |
| Acreage | No |
| Landscape Features | Landscaped |
| Sewer | Municipal Sewage System |
| Size Total Text | Under 1 Acre |
| Surface Water | Creeks |
| Zoning Type | Unknown |
Rooms
| Level | Type | Length | Width | Dimensions |
|---|---|---|---|---|
| Basement | Utility Room | 4'10'' x 8'6'' | ||
| Basement | Kitchen | 8'9'' x 7'11'' | ||
| Basement | Living Room | 13'3'' x 14'9'' | ||
| Basement | Storage | 15'2'' x 11'9'' | ||
| Basement | Storage | 11'10'' x 13'5'' | ||
| Basement | 3pc Bathroom | 8'7'' x 8'6'' | ||
| Basement | Recreation Room | 19'4'' x 15'5'' | ||
| Basement | Bedroom | 13'7'' x 13'1'' | ||
| Main Level | Laundry Room | 5'1'' x 4'0'' | ||
| Main Level | 3pc Bathroom | 11'10'' x 5'2'' | ||
| Main Level | 4pc Ensuite Bath | 11'10'' x 6'2'' | ||
| Main Level | Bedroom | 10'5'' x 11'10'' | ||
| Main Level | Primary Bedroom | 13'7'' x 19'10'' | ||
| Main Level | Dining Room | 19'4'' x 15'0'' | ||
| Main Level | Kitchen | 18'6'' x 9'11'' | ||
| Main Level | Dining Nook | 15'2'' x 10'7'' | ||
| Main Level | Living Room | 16'7'' x 16'3'' |
https://www.realtor.ca/real-estate/28350531/1001-30-avenue-unit-29-vernon-east-hill
Contact Us
Contact us for more information
