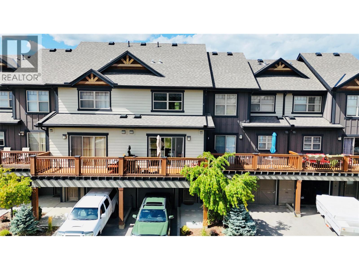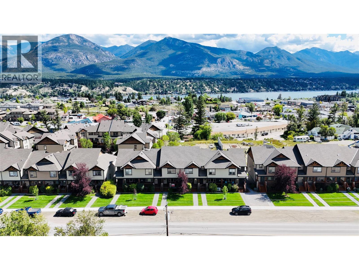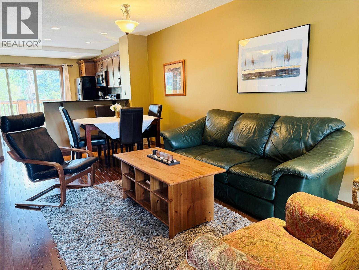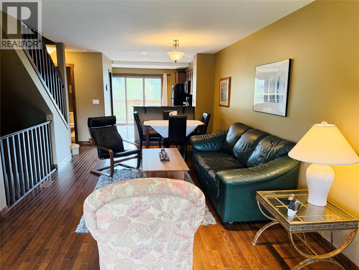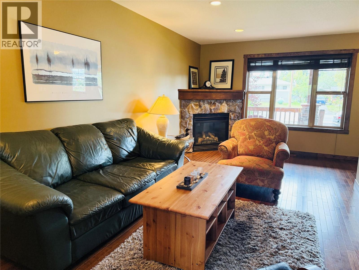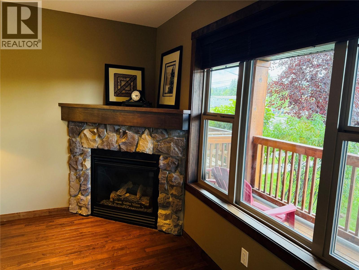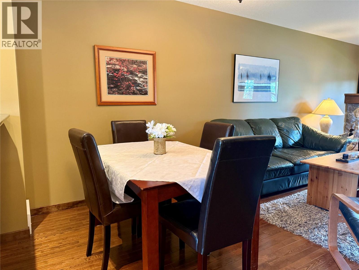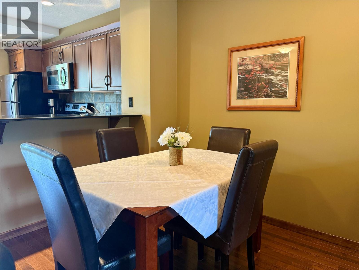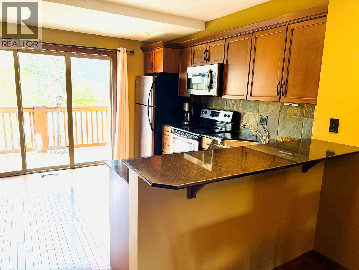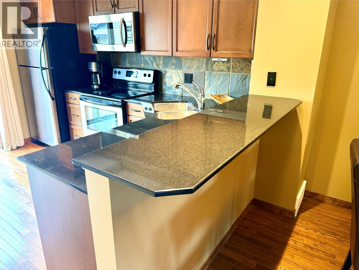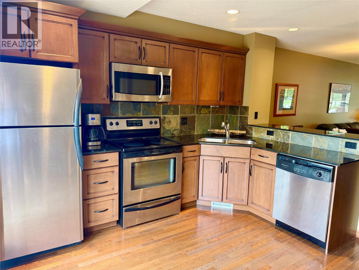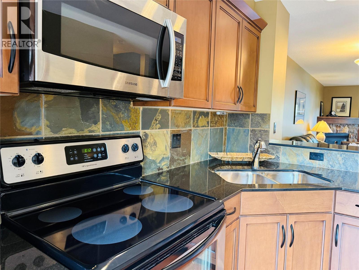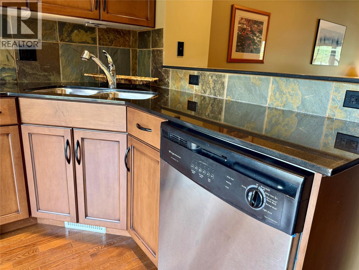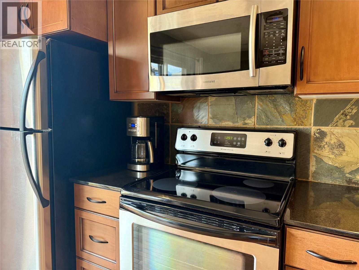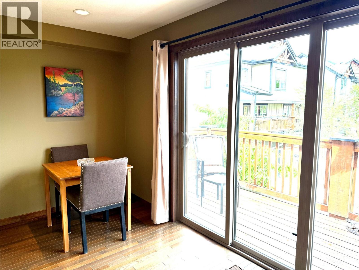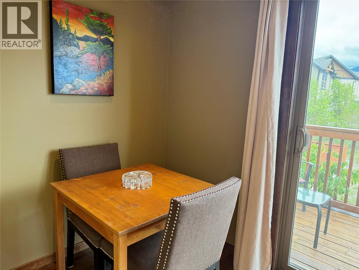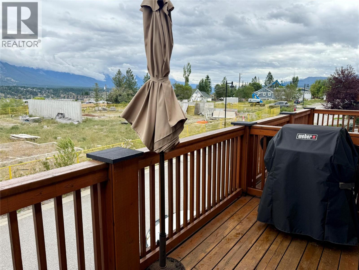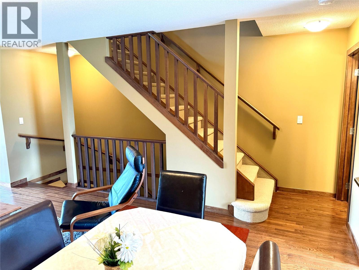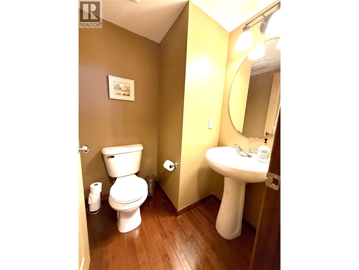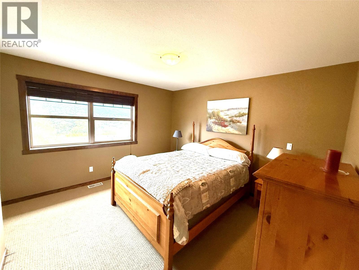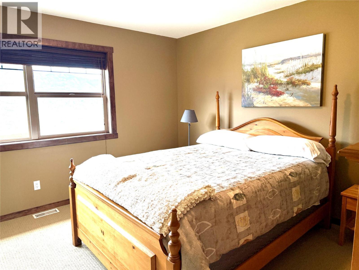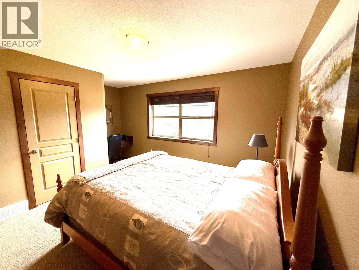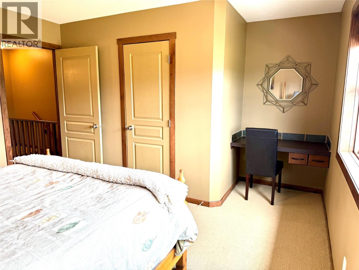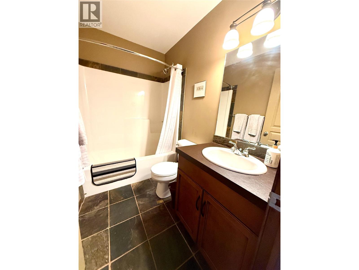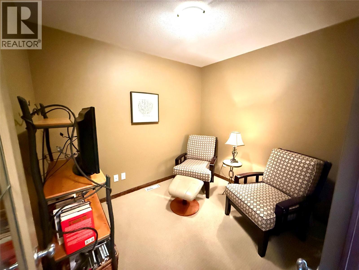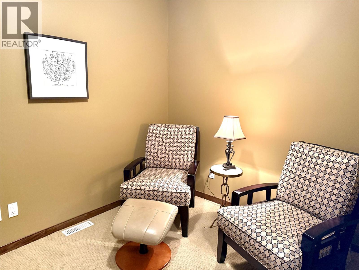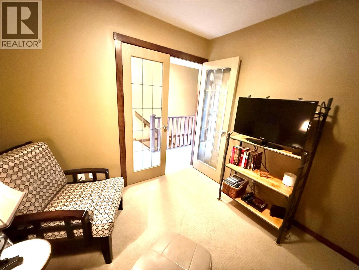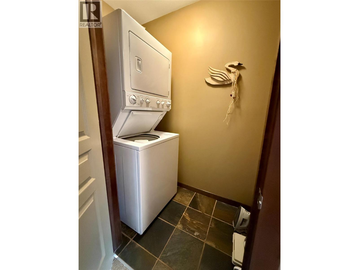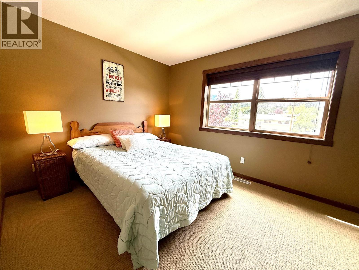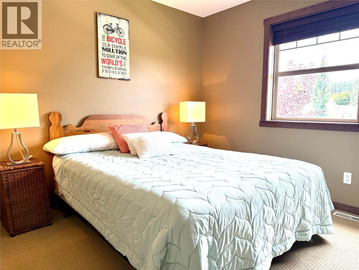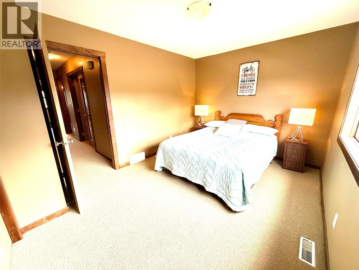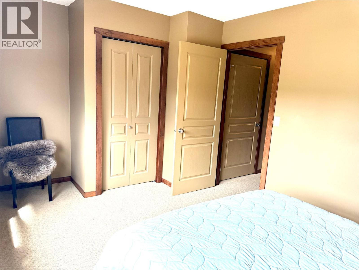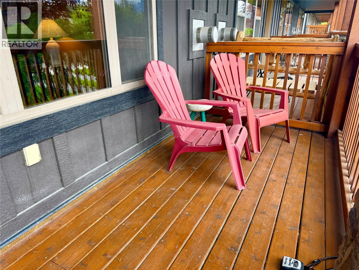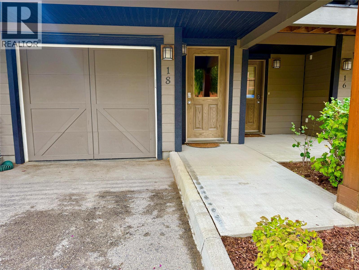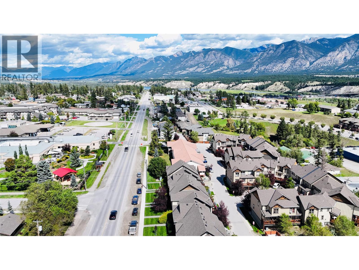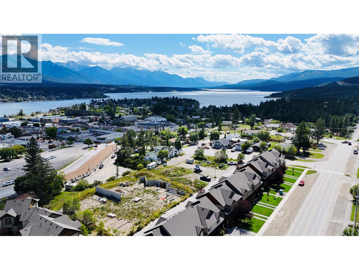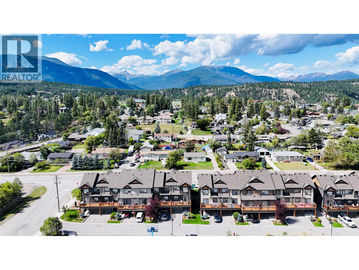1000 12th Street Unit# 18 Invermere, British Columbia V0A 1K0
$449,000Maintenance, Reserve Fund Contributions, Insurance, Ground Maintenance, Property Management, Other, See Remarks, Waste Removal
$406 Monthly
Maintenance, Reserve Fund Contributions, Insurance, Ground Maintenance, Property Management, Other, See Remarks, Waste Removal
$406 MonthlyWelcome to Purcell Point, where convenience meets comfort in the heart of Invermere. Ideally situated, this townhome puts you within easy walking distance to all of Invermere’s amenities, shops, and restaurants. This home offers a full bathroom upstairs and a half bathroom on the main floor. Featuring two bedrooms plus a versatile den, it’s designed to fit your lifestyle whether you need extra space for a home office, guests, or hobbies. The open-concept main living area is bright and inviting, with the added bonus of two private balconies where you can soak in the fresh mountain air and enjoy sweeping valley views. Practical perks include extra street-level parking directly at your main entry plus designated parking, making day-to-day living seamless. This property comes fully furnished, is move-in ready, and has been very lightly lived in and kept in excellent condition throughout. Offered below assessed value, this is an unbeatable opportunity for a first-time buyer, a low-maintenance retreat, or a solid investment property. Don’t miss your chance to own a Purcell Point gem, book your showing today! (id:60329)
Property Details
| MLS® Number | 10359682 |
| Property Type | Single Family |
| Neigbourhood | Invermere |
| Community Name | Purcell Point |
| Community Features | Pets Allowed |
| Parking Space Total | 2 |
| View Type | Mountain View |
Building
| Bathroom Total | 2 |
| Bedrooms Total | 2 |
| Architectural Style | Split Level Entry |
| Constructed Date | 2008 |
| Construction Style Attachment | Attached |
| Construction Style Split Level | Other |
| Exterior Finish | Vinyl Siding |
| Fireplace Fuel | Gas |
| Fireplace Present | Yes |
| Fireplace Total | 1 |
| Fireplace Type | Unknown |
| Half Bath Total | 1 |
| Heating Fuel | Electric |
| Roof Material | Asphalt Shingle |
| Roof Style | Unknown |
| Stories Total | 2 |
| Size Interior | 1,437 Ft2 |
| Type | Row / Townhouse |
| Utility Water | Municipal Water |
Parking
| Attached Garage | 2 |
| Street |
Land
| Acreage | No |
| Sewer | Municipal Sewage System |
| Size Total Text | Under 1 Acre |
| Zoning Type | Unknown |
Rooms
| Level | Type | Length | Width | Dimensions |
|---|---|---|---|---|
| Second Level | Full Bathroom | Measurements not available | ||
| Second Level | Den | 9' x 7' | ||
| Second Level | Bedroom | 9' x 15' | ||
| Second Level | Primary Bedroom | 15' x 12' | ||
| Basement | Unfinished Room | 4' x 10' | ||
| Main Level | Partial Bathroom | Measurements not available | ||
| Main Level | Dining Room | 7' x 11' | ||
| Main Level | Living Room | 11' x 16' | ||
| Main Level | Kitchen | 14' x 11' |
https://www.realtor.ca/real-estate/28747763/1000-12th-street-unit-18-invermere-invermere
Contact Us
Contact us for more information
