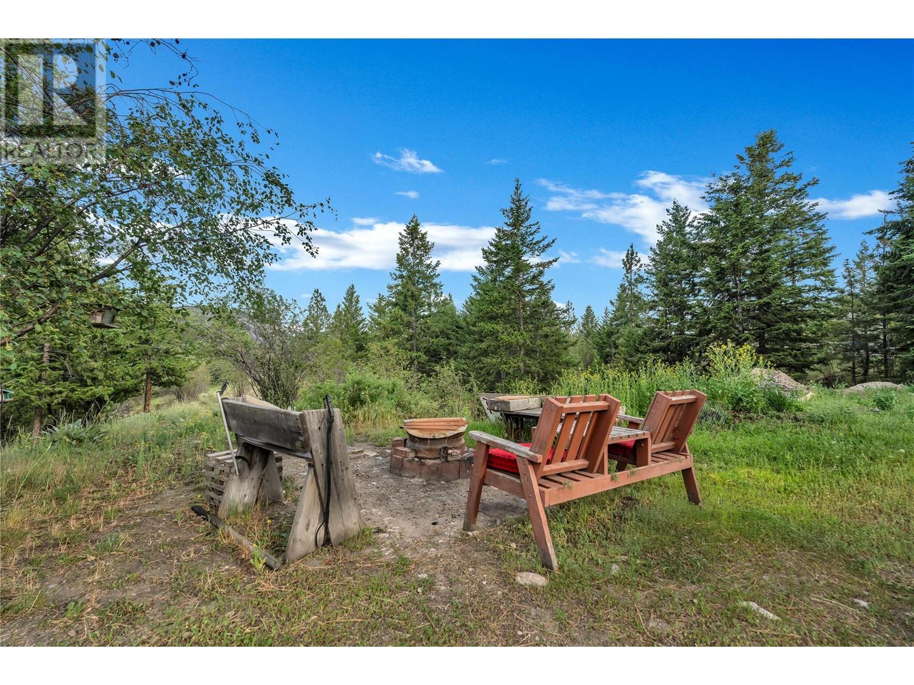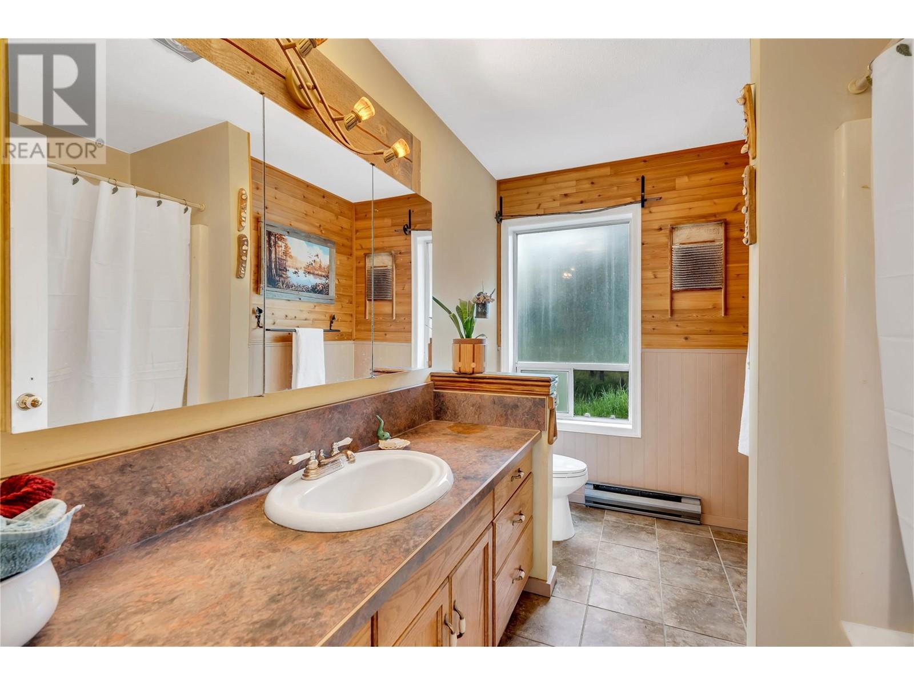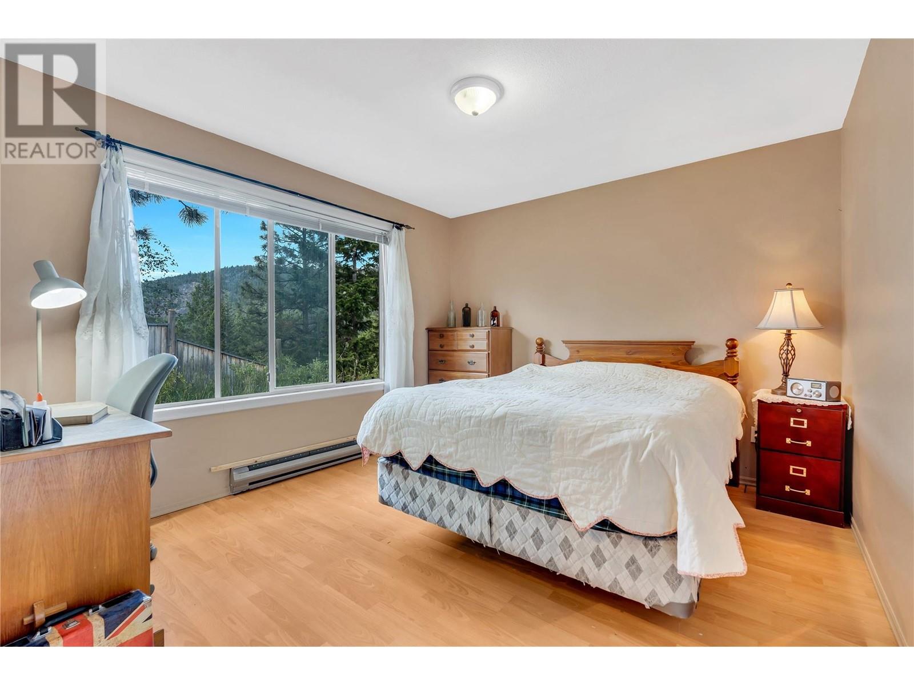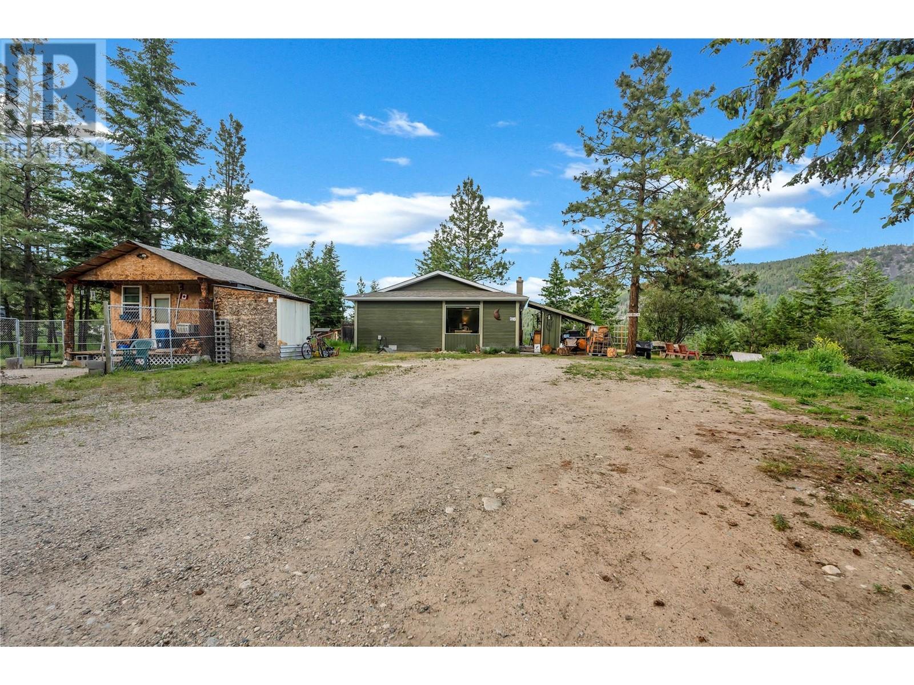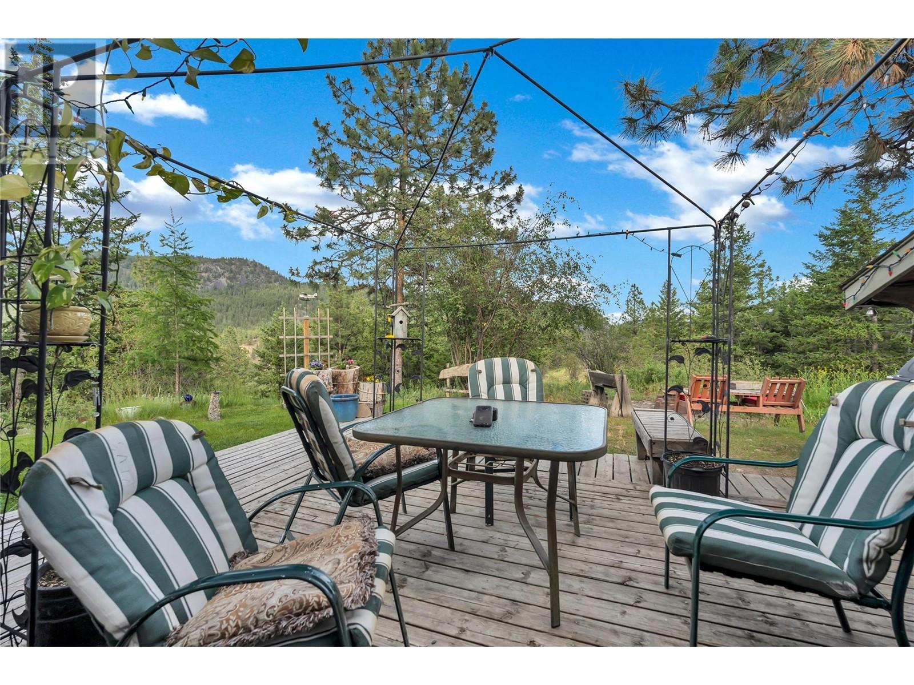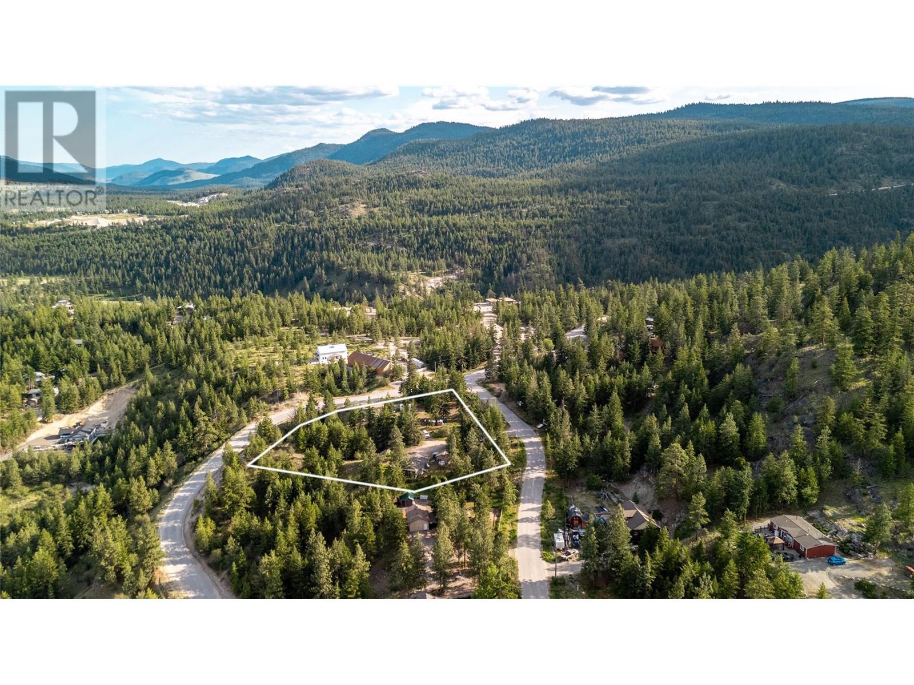3 Bedroom
1 Bathroom
1,129 ft2
Bungalow
Fireplace
Baseboard Heaters
Acreage
$779,000
Welcome to Mountain View Road. private 1.97-acre, so many options for this place, a hobby farm, home based business situated on a no thru road, 15 minutes from downtown Summerland. The main house is a cozy Bungalow with 3 bedrooms, 1 bathroom, and an open concept living space, eating bar, wood stove & a spacious deck looking west over the Faulder Valley The detached garage/shop/workshop provides over 500 sq ft of space for working on the toys, your favourite car, storage, workshop. Also a bonus small guest house for your company, to rent or create a studio at home. Lots of room to enjoy the fresh air and space from any neighbours, freshly paved road. Home is connected to the water system. Situated on the school bus route, with access to crownland areas for endless recreation, Trans Canada trail & more. Endless possibilities here. Call today to view. Appointments necessary. All measurements taken from IGuide. (id:60329)
Property Details
|
MLS® Number
|
10351177 |
|
Property Type
|
Single Family |
|
Neigbourhood
|
Summerland Rural |
|
Parking Space Total
|
1 |
Building
|
Bathroom Total
|
1 |
|
Bedrooms Total
|
3 |
|
Architectural Style
|
Bungalow |
|
Constructed Date
|
1992 |
|
Construction Style Attachment
|
Detached |
|
Exterior Finish
|
Wood |
|
Fireplace Fuel
|
Wood |
|
Fireplace Present
|
Yes |
|
Fireplace Total
|
1 |
|
Fireplace Type
|
Conventional |
|
Flooring Type
|
Laminate, Linoleum, Tile |
|
Heating Type
|
Baseboard Heaters |
|
Roof Material
|
Asphalt Shingle |
|
Roof Style
|
Unknown |
|
Stories Total
|
1 |
|
Size Interior
|
1,129 Ft2 |
|
Type
|
House |
|
Utility Water
|
Community Water User's Utility |
Parking
Land
|
Acreage
|
Yes |
|
Sewer
|
Septic Tank |
|
Size Irregular
|
1.97 |
|
Size Total
|
1.97 Ac|1 - 5 Acres |
|
Size Total Text
|
1.97 Ac|1 - 5 Acres |
|
Zoning Type
|
Unknown |
Rooms
| Level |
Type |
Length |
Width |
Dimensions |
|
Main Level |
Bedroom |
|
|
14'8'' x 9'3'' |
|
Main Level |
Other |
|
|
7' x 5' |
|
Main Level |
Foyer |
|
|
9'3'' x 4' |
|
Main Level |
4pc Bathroom |
|
|
9'8'' x 7'8'' |
|
Main Level |
Bedroom |
|
|
11'5'' x 9'8'' |
|
Main Level |
Primary Bedroom |
|
|
11'9'' x 10'10'' |
|
Main Level |
Dining Room |
|
|
10'11'' x 8'3'' |
|
Main Level |
Living Room |
|
|
23'2'' x 17' |
|
Main Level |
Kitchen |
|
|
14'11'' x 7'5'' |
https://www.realtor.ca/real-estate/28432598/100-mountain-view-drive-summerland-summerland-rural
