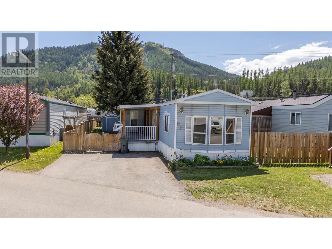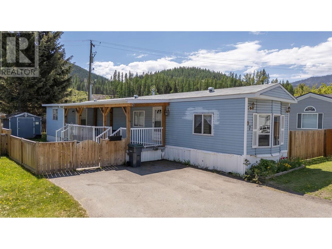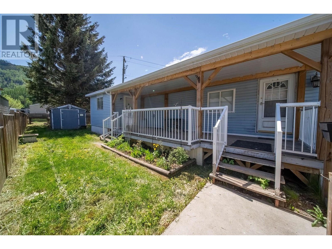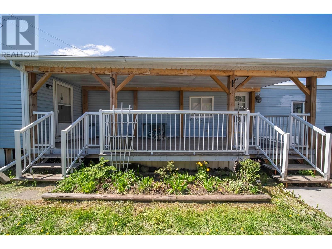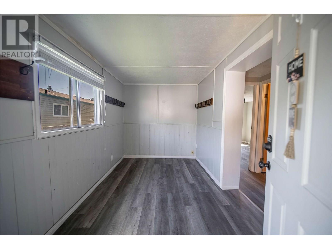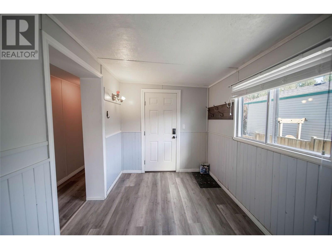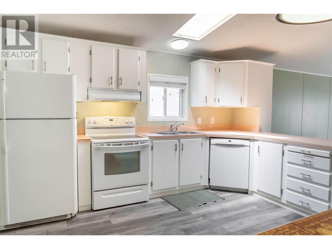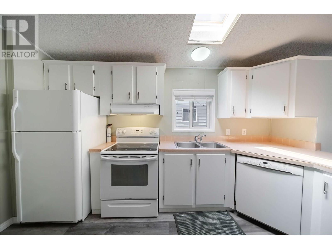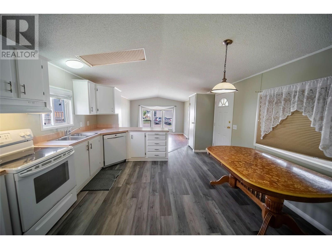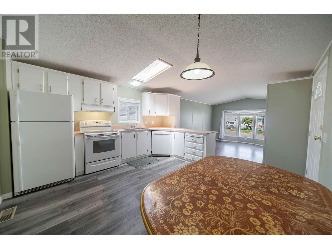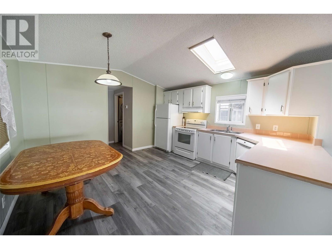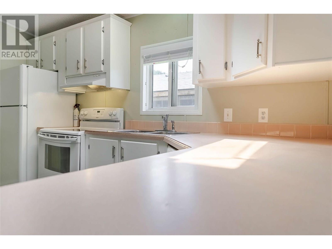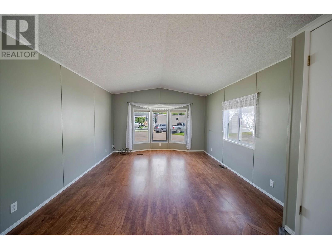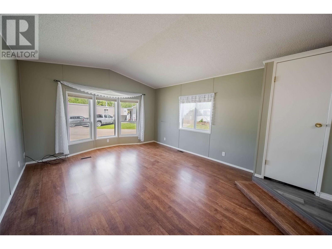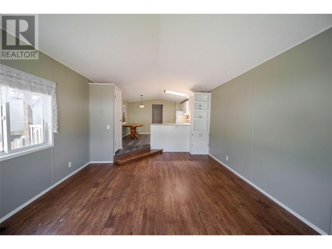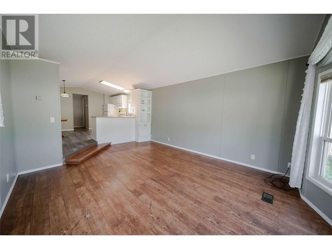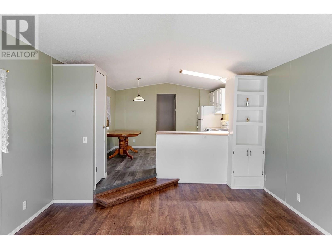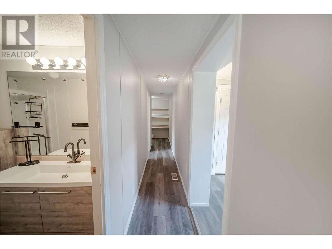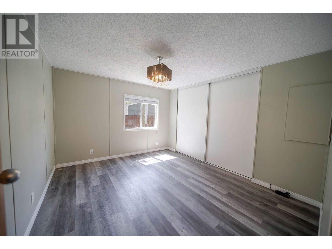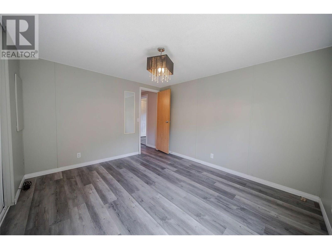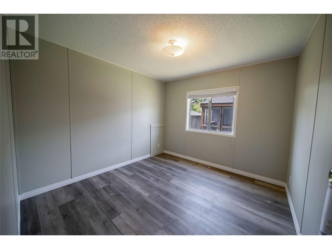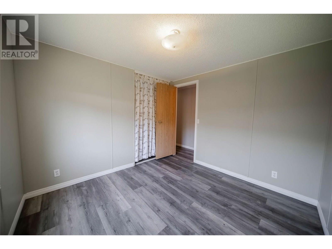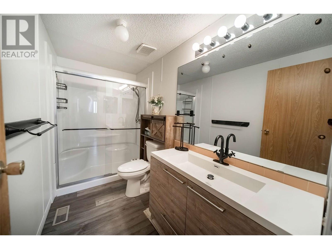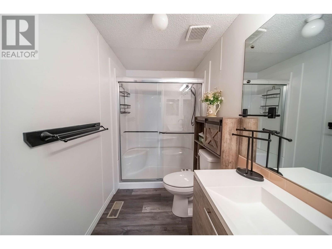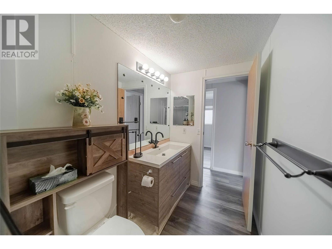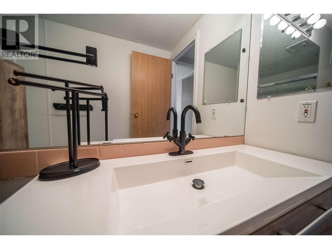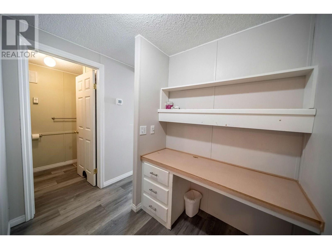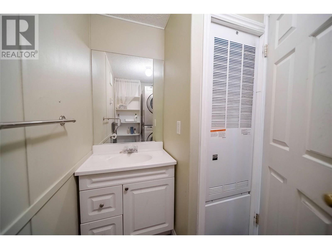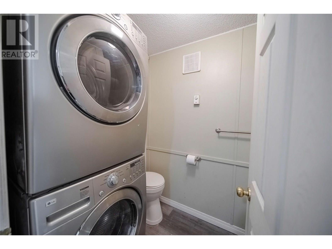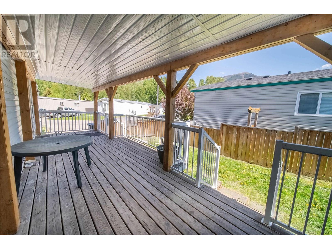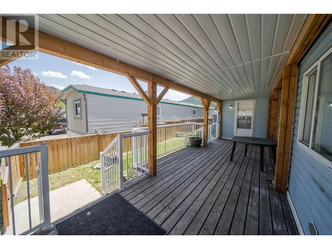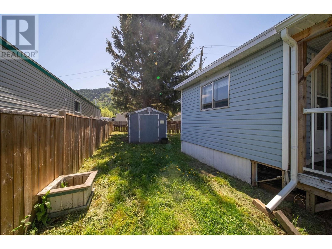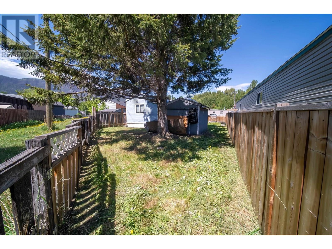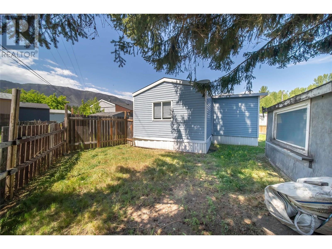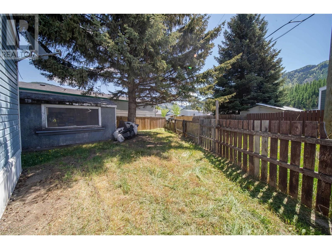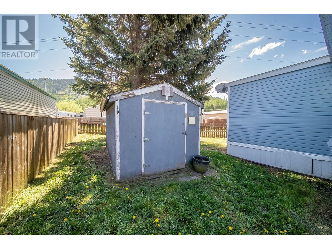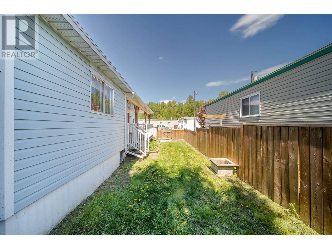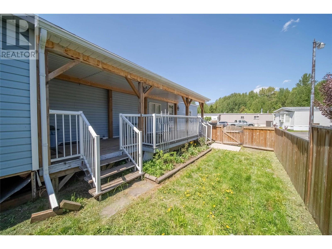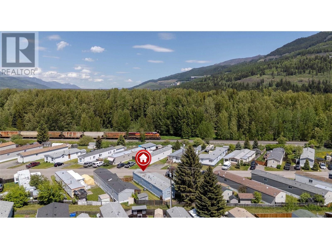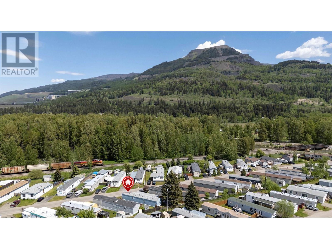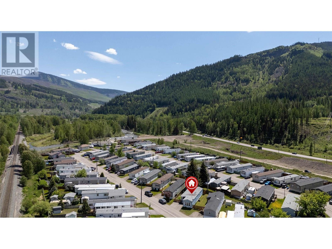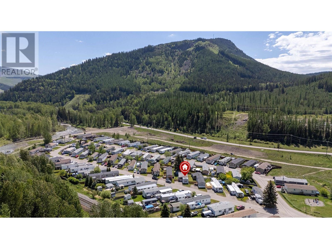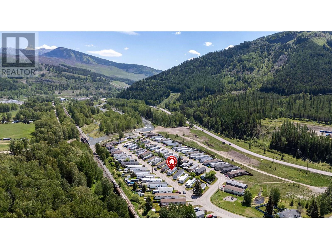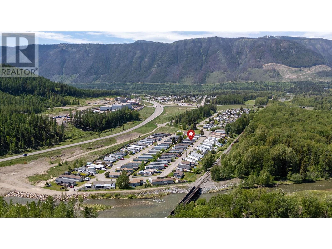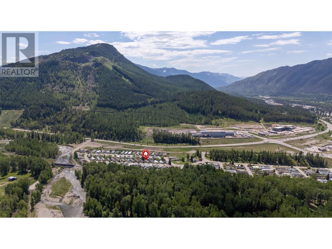100 Aspen Drive Unit# 97 Sparwood, British Columbia V0B 2G2
$165,000Maintenance, Pad Rental
$440 Monthly
Maintenance, Pad Rental
$440 MonthlyAffordable 2-Bedroom Home in Mountain View – Sparwood. This well-maintained 2-bedroom, 2-bathroom home in Mountain View Manufactured Home Park is a great opportunity to enter the Sparwood market. With approximately 1,000 sq ft of living space, it features a spacious entryway addition and a thoughtful layout that separates living and sleeping areas. One end of the home offers two bedrooms and a full bathroom, while the opposite end boasts a bright, open-concept kitchen, dining, and living area filled with natural light. Just off the kitchen is a half bathroom with laundry, plus a separate built-in desk and workspace—perfect for a home office or hobby area. Recent updates include a new furnace (2020), A/C added in 2021, new flooring, and a renovated main bathroom, adding both comfort and modern style. Outside, enjoy a fully fenced yard, a large storage shed, and room for gardening or relaxing. Ideal as a starter home, downsize, or investment opportunity in a family friendly neighbourhood. Don’t miss your chance to own a great home in beautiful Sparwood! (id:60329)
Property Details
| MLS® Number | 10349970 |
| Property Type | Single Family |
| Neigbourhood | Sparwood |
| View Type | Mountain View |
Building
| Bathroom Total | 2 |
| Bedrooms Total | 2 |
| Appliances | Refrigerator, Dryer, Oven, Washer |
| Constructed Date | 1994 |
| Cooling Type | Central Air Conditioning |
| Half Bath Total | 1 |
| Heating Type | Forced Air, See Remarks |
| Roof Material | Asphalt Shingle |
| Roof Style | Unknown |
| Stories Total | 1 |
| Size Interior | 1,012 Ft2 |
| Type | Manufactured Home |
| Utility Water | Municipal Water |
Parking
| Street |
Land
| Acreage | No |
| Sewer | Municipal Sewage System |
| Size Total Text | Under 1 Acre |
| Zoning Type | Unknown |
Rooms
| Level | Type | Length | Width | Dimensions |
|---|---|---|---|---|
| Main Level | Storage | 7'4'' x 11'7'' | ||
| Main Level | Full Bathroom | Measurements not available | ||
| Main Level | Bedroom | 10'4'' x 9'5'' | ||
| Main Level | Primary Bedroom | 12'3'' x 10'11'' | ||
| Main Level | Partial Bathroom | Measurements not available | ||
| Main Level | Kitchen | 12'11'' x 7'10'' | ||
| Main Level | Dining Room | 13'8'' x 5'8'' | ||
| Main Level | Living Room | 13'1'' x 16'9'' |
https://www.realtor.ca/real-estate/28481710/100-aspen-drive-unit-97-sparwood-sparwood
Contact Us
Contact us for more information
