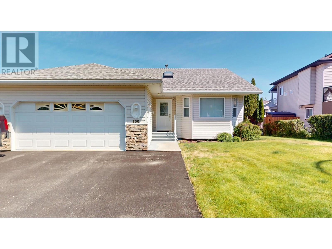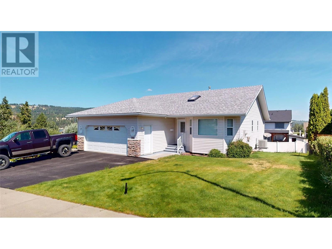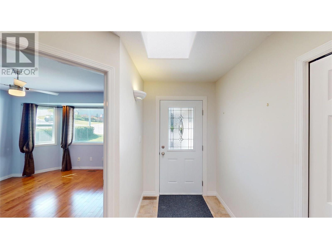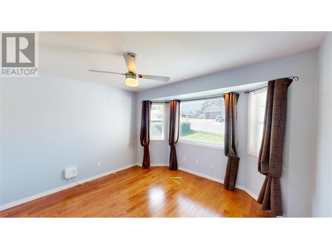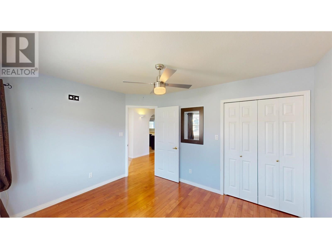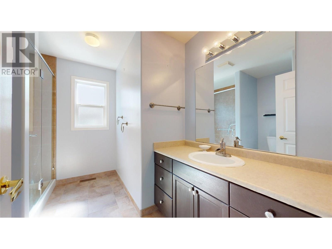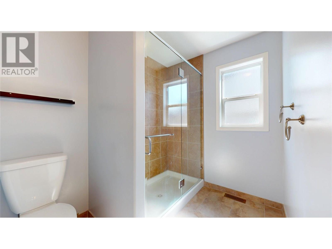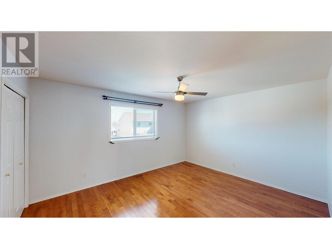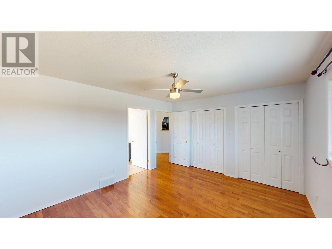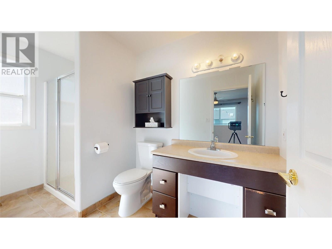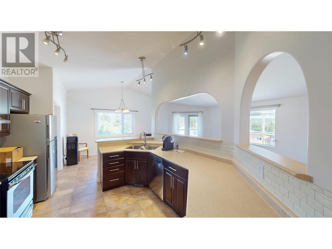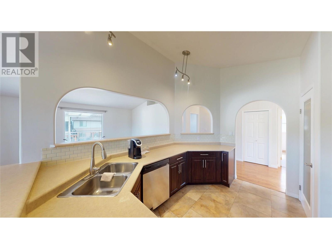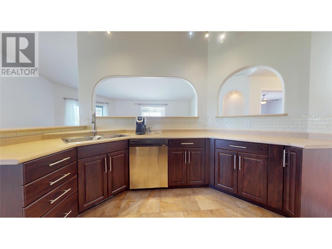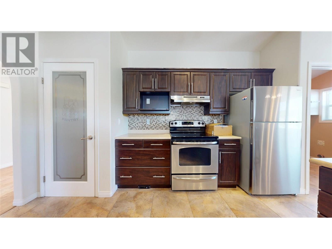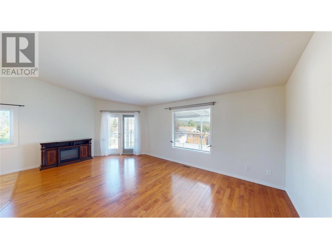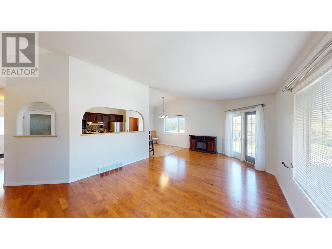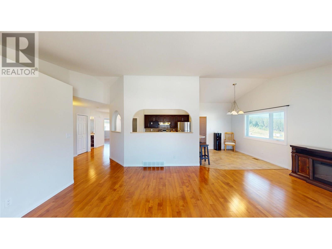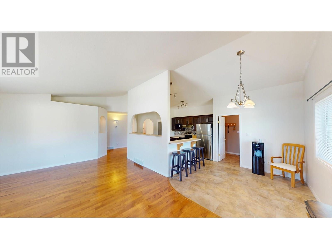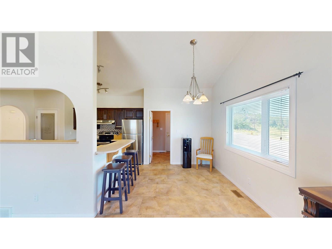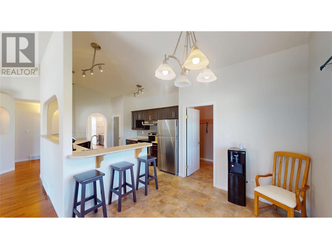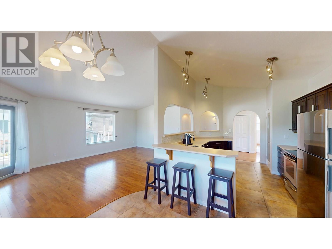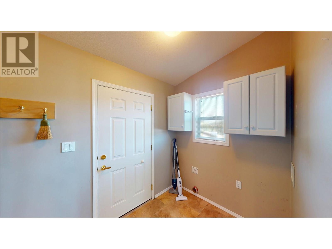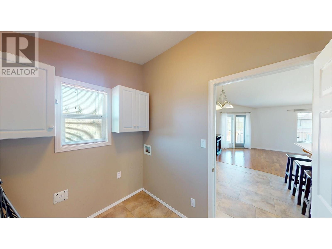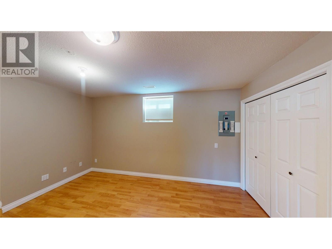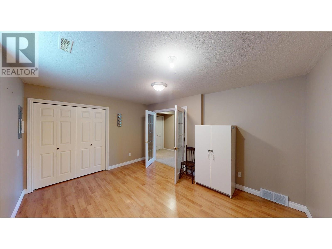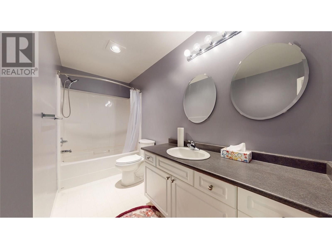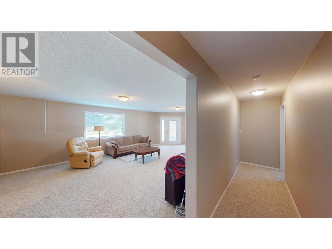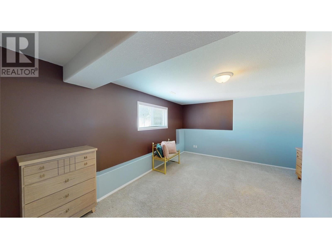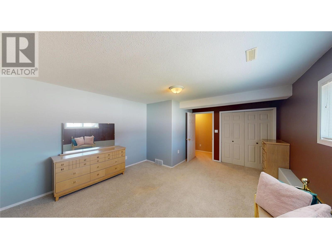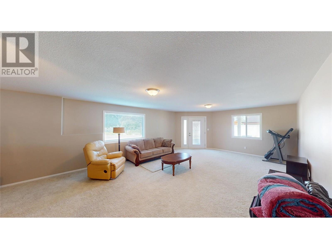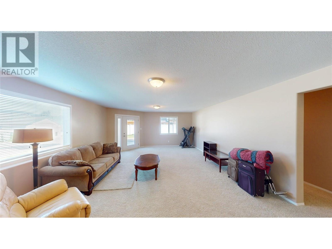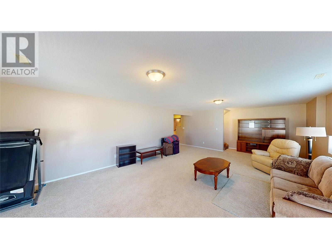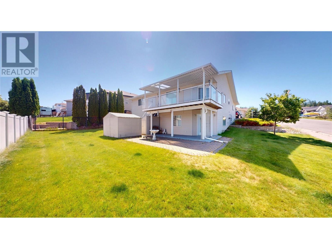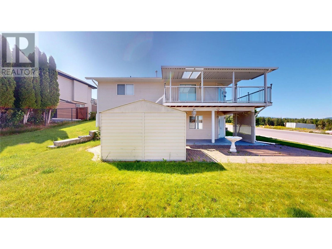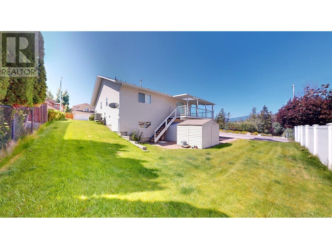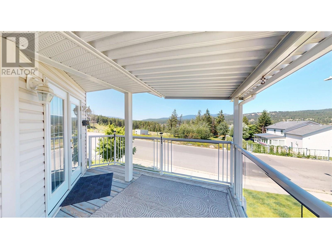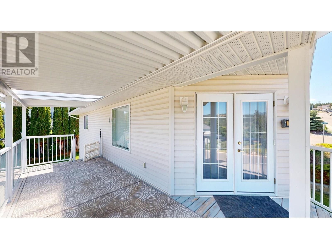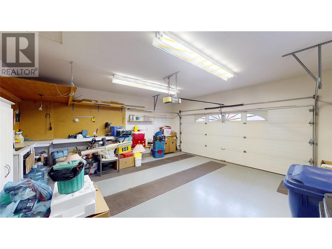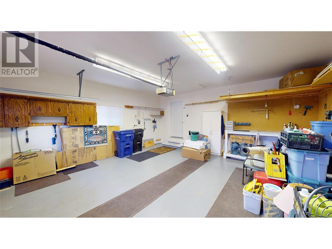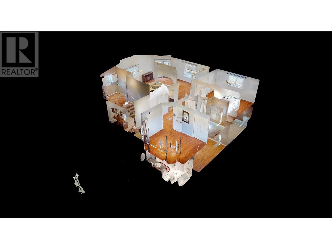4 Bedroom
3 Bathroom
2,445 ft2
Ranch
Central Air Conditioning
Forced Air
Underground Sprinkler
$699,900
Exceptional quality and central air conditioning in this large bungalow with sunny walk out basement. Dramatic open concept kitchen/living room. Beautiful archways and vaulted ceilings add interest and charm. Gleaming hardwood and rich tiling throughout the main floor. | kitchen is stunning and has a unique layout that is both practical and beautiful. Enjoy summer sunsets at their finest with gorgeous, peaceful views from your back deck. Main floor laundry, U/G sprinklers, central vac, double garage and all appliances included! Fabulous bright rec room, huge spare bdrm and bath large office space and so much more! All this in a sought after location. Call your REALTOR® today as you won't be disappointed! (id:60329)
Property Details
|
MLS® Number
|
10354596 |
|
Property Type
|
Single Family |
|
Neigbourhood
|
Cranbrook South |
|
Features
|
Wheelchair Access |
|
Parking Space Total
|
2 |
Building
|
Bathroom Total
|
3 |
|
Bedrooms Total
|
4 |
|
Architectural Style
|
Ranch |
|
Constructed Date
|
2000 |
|
Construction Style Attachment
|
Detached |
|
Cooling Type
|
Central Air Conditioning |
|
Exterior Finish
|
Stone, Vinyl Siding |
|
Heating Type
|
Forced Air |
|
Roof Material
|
Asphalt Shingle |
|
Roof Style
|
Unknown |
|
Stories Total
|
2 |
|
Size Interior
|
2,445 Ft2 |
|
Type
|
House |
|
Utility Water
|
Municipal Water |
Parking
Land
|
Acreage
|
No |
|
Landscape Features
|
Underground Sprinkler |
|
Sewer
|
Municipal Sewage System |
|
Size Irregular
|
0.17 |
|
Size Total
|
0.17 Ac|under 1 Acre |
|
Size Total Text
|
0.17 Ac|under 1 Acre |
|
Zoning Type
|
Residential |
Rooms
| Level |
Type |
Length |
Width |
Dimensions |
|
Basement |
Storage |
|
|
10'7'' x 5'4'' |
|
Basement |
Bedroom |
|
|
14'5'' x 11'6'' |
|
Basement |
Other |
|
|
10'3'' x 6'0'' |
|
Basement |
Full Bathroom |
|
|
13'5'' x 7'7'' |
|
Basement |
Other |
|
|
18'9'' x 3'9'' |
|
Basement |
Recreation Room |
|
|
28'5'' x 17'0'' |
|
Basement |
Bedroom |
|
|
17'2'' x 13'9'' |
|
Main Level |
Laundry Room |
|
|
8'0'' x 5'9'' |
|
Main Level |
Dining Nook |
|
|
8'4'' x 8'4'' |
|
Main Level |
Kitchen |
|
|
13'5'' x 10'8'' |
|
Main Level |
Foyer |
|
|
21'10'' x 7'6'' |
|
Main Level |
Living Room |
|
|
21'7'' x 13'11'' |
|
Main Level |
Primary Bedroom |
|
|
14'8'' x 11'11'' |
|
Main Level |
Full Ensuite Bathroom |
|
|
10'11'' x 5'10'' |
|
Main Level |
Full Bathroom |
|
|
10'2'' x 8'10'' |
|
Main Level |
Bedroom |
|
|
12'5'' x 11'4'' |
https://www.realtor.ca/real-estate/28558923/100-16th-street-s-cranbrook-cranbrook-south
