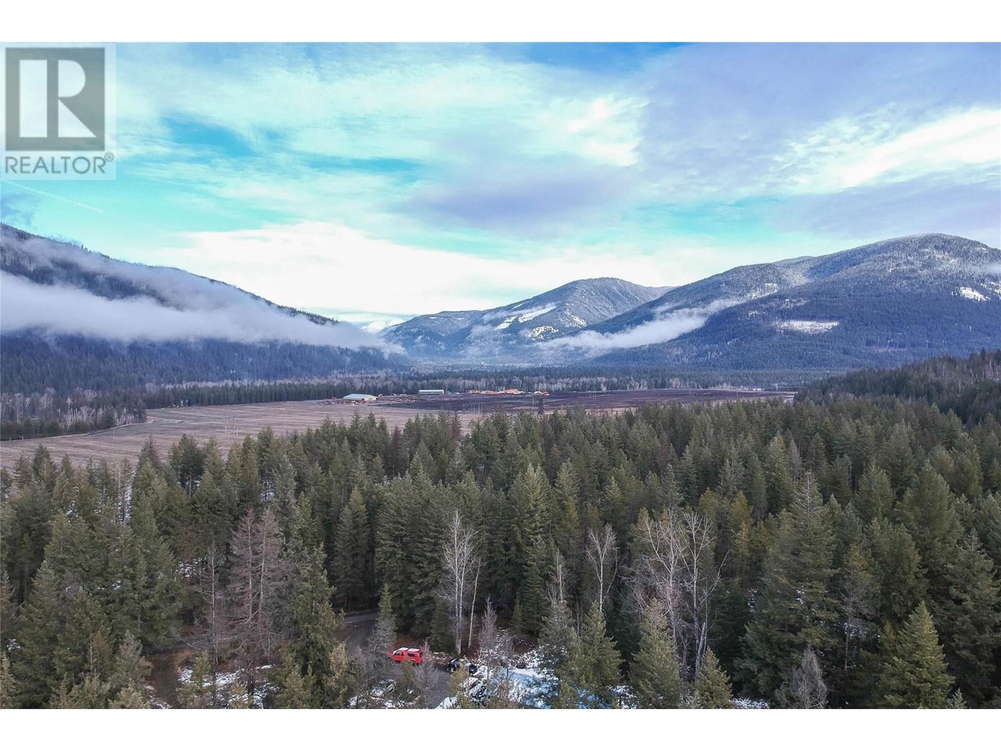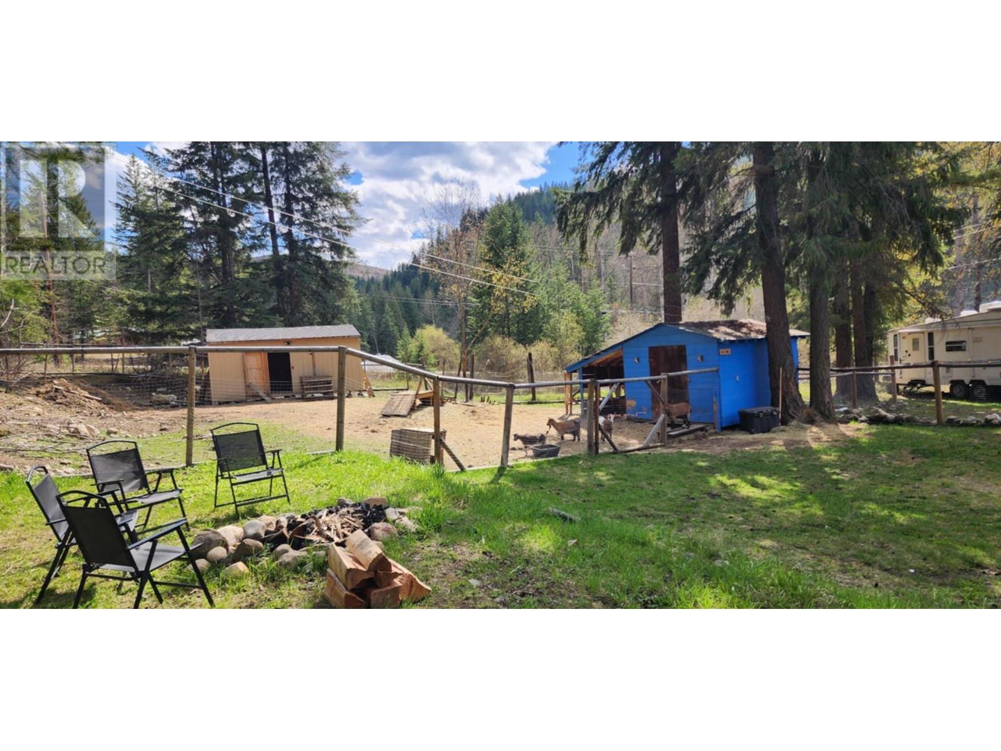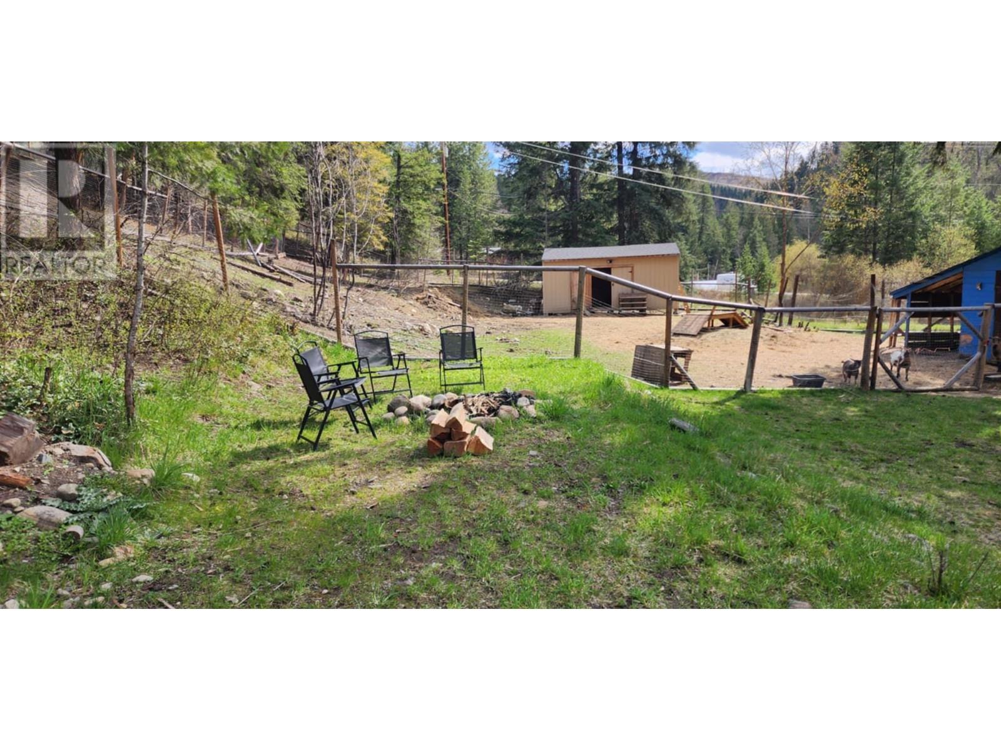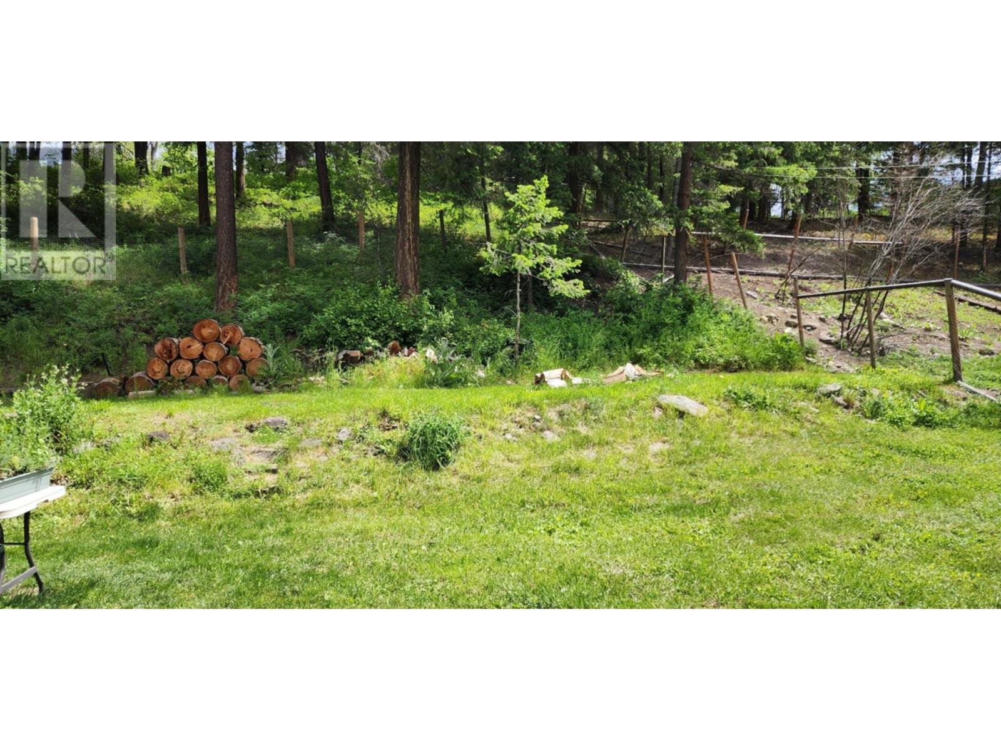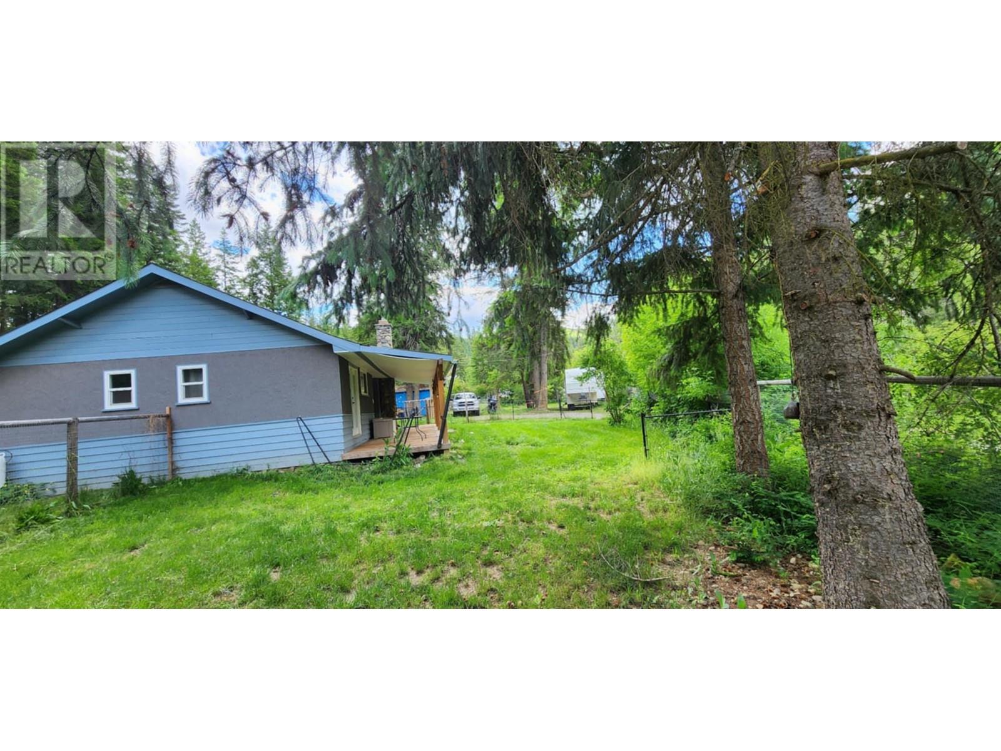2 Bedroom
2 Bathroom
935 ft2
Bungalow
Baseboard Heaters, Forced Air, Stove, See Remarks
Acreage
$549,900
Located just off Highway 6, on Chouinard Road with 2 accesses, this extensively updated home nestled on 1.31 acres surrounded by fragrant lilac bushes & wild roses providing privacy from the road. Enjoy the sounds of the creek flowing across the road from your covered desk. The home features 2 bedrooms, 2 baths and invites you to experience the perfect blend of modern comfort and rustic charm. In 2023 a new wood heater was installed in the living room to keep you cozy and keep costs down. The yard is fully fenced. With 2 driveways there is plenty of parking for company, overnight guest plus multiple RV parking spots. Upgraded pluming, electrical, newer vinyl windows, new septic 2021, new well with incredible UV filtration & softener system, new roof in 2020 as well as a high efficiency propane furnace. This home includes a 20' x 16' storage shed, a 14' x 16' barn with hayloft, a 12' x 10' wired chicken coop with extra storage, an 18' x 20' wired workshop, and large fenced garden area with apple and plum trees and rich garden soil. (id:60329)
Property Details
|
MLS® Number
|
10350505 |
|
Property Type
|
Single Family |
|
Neigbourhood
|
Cherryville |
|
Parking Space Total
|
12 |
|
Storage Type
|
Feed Storage |
Building
|
Bathroom Total
|
2 |
|
Bedrooms Total
|
2 |
|
Architectural Style
|
Bungalow |
|
Basement Type
|
Partial |
|
Constructed Date
|
1961 |
|
Construction Style Attachment
|
Detached |
|
Exterior Finish
|
Stucco, Wood Siding |
|
Flooring Type
|
Ceramic Tile, Vinyl |
|
Heating Fuel
|
Wood |
|
Heating Type
|
Baseboard Heaters, Forced Air, Stove, See Remarks |
|
Stories Total
|
1 |
|
Size Interior
|
935 Ft2 |
|
Type
|
House |
|
Utility Water
|
Well |
Parking
Land
|
Acreage
|
Yes |
|
Fence Type
|
Fence, Page Wire |
|
Sewer
|
Septic Tank |
|
Size Irregular
|
1.31 |
|
Size Total
|
1.31 Ac|1 - 5 Acres |
|
Size Total Text
|
1.31 Ac|1 - 5 Acres |
|
Zoning Type
|
Residential |
Rooms
| Level |
Type |
Length |
Width |
Dimensions |
|
Main Level |
Living Room |
|
|
18'10'' x 9'10'' |
|
Main Level |
Kitchen |
|
|
18'10'' x 9'10'' |
|
Main Level |
3pc Bathroom |
|
|
9'8'' x 5'7'' |
|
Main Level |
Bedroom |
|
|
12'1'' x 9'1'' |
|
Main Level |
3pc Ensuite Bath |
|
|
10'10'' x 5'8'' |
|
Main Level |
Primary Bedroom |
|
|
11'4'' x 9'8'' |
https://www.realtor.ca/real-estate/28404626/10-chouinard-road-cherryville-cherryville
















