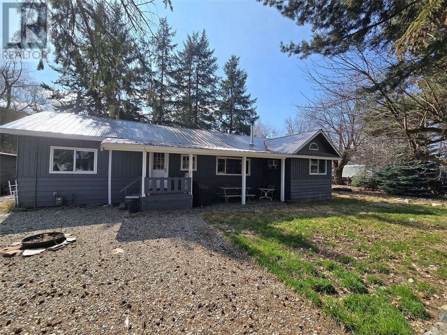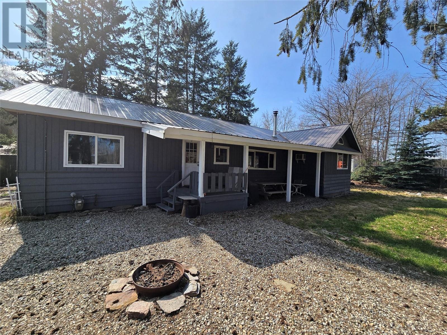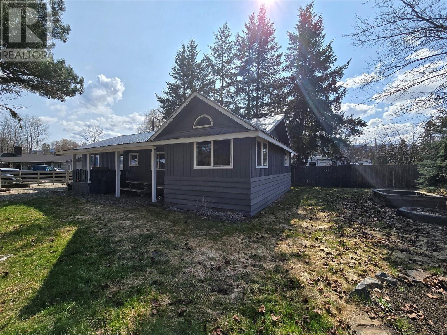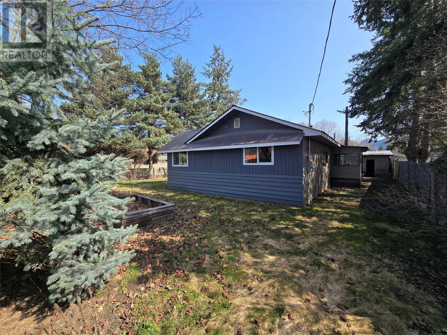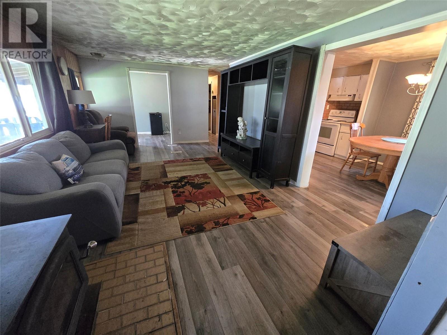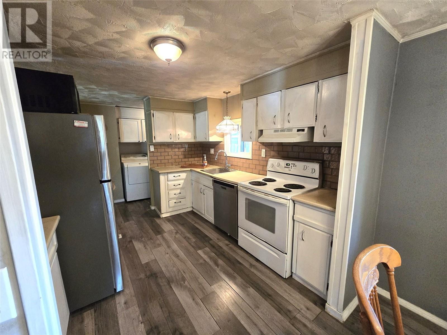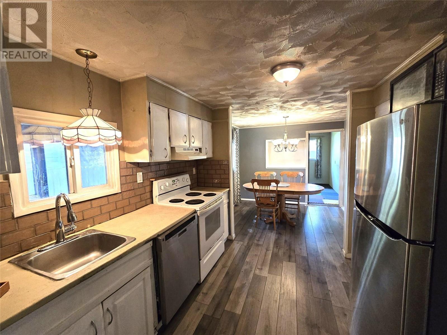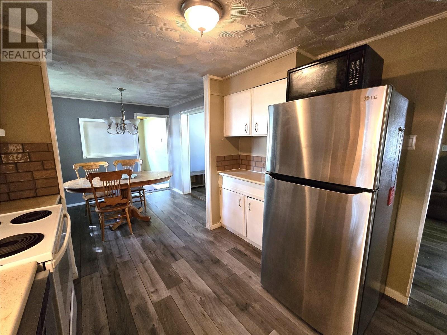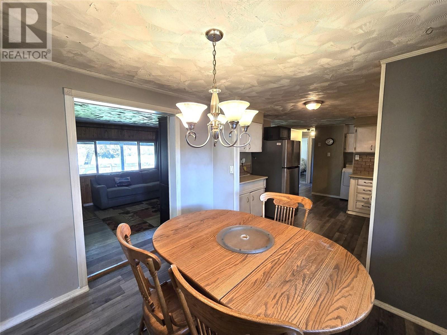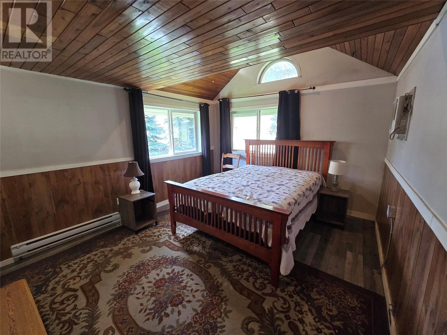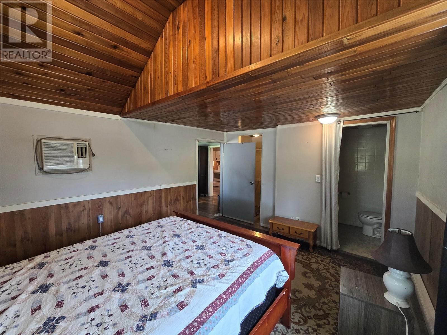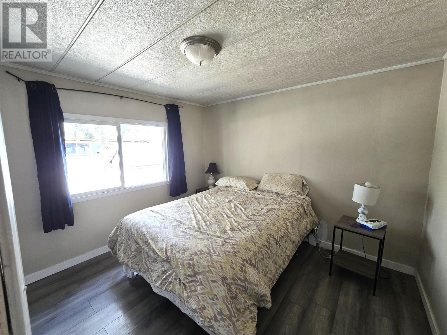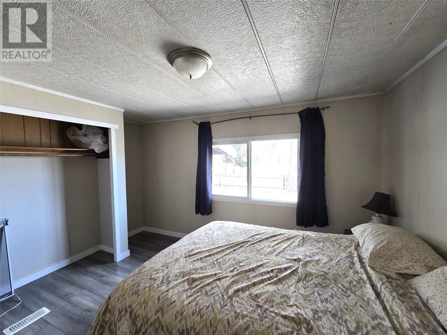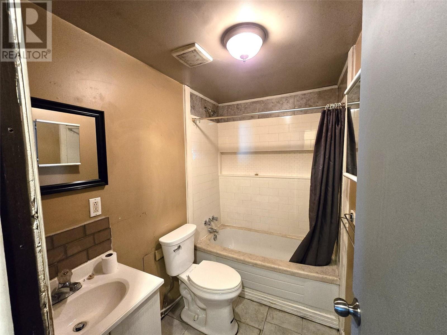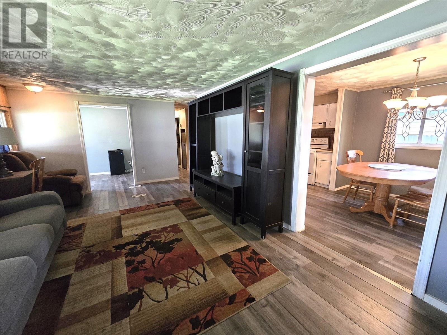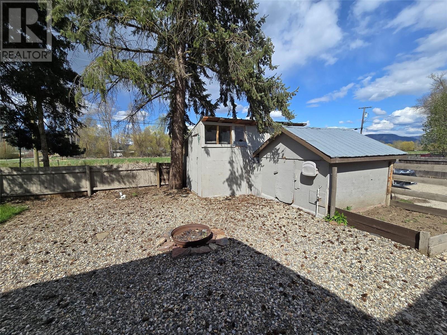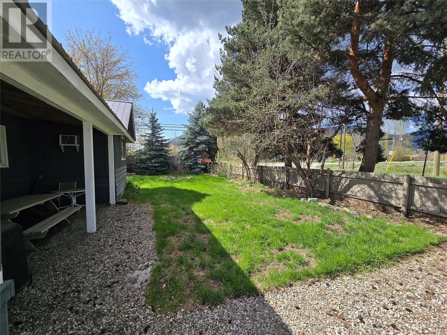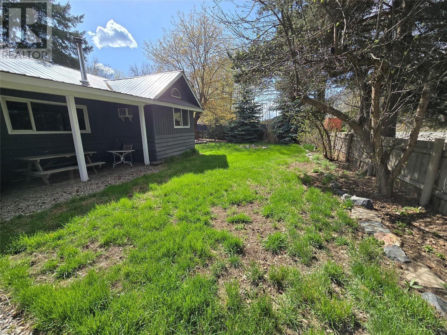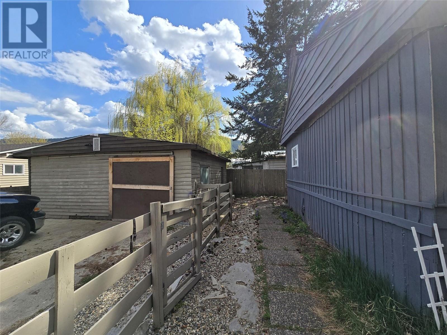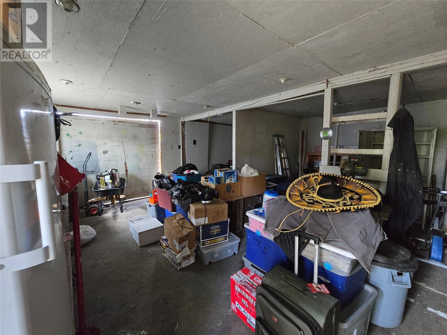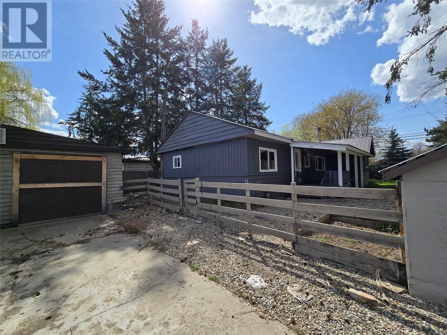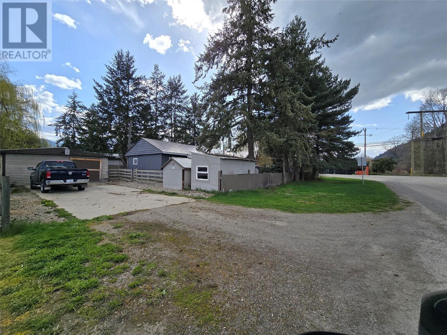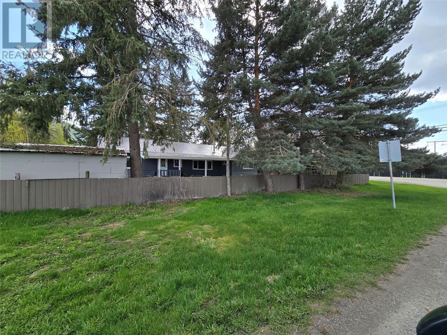10 Bloom Road Lumby, British Columbia V0E 2G7
4 Bedroom
2 Bathroom
1,240 ft2
Ranch
Wall Unit
Forced Air, Stove
$399,000
The nice layout of this home presents excellent potential for the growing family. Offering 4 bedrooms and 2 bathrooms and a fairly open design. Highlights of the property include a fenced yard, a workshop, and recent updates to the electrical and plumbing systems. The furnace has been serviced recently and the lot provides privacy and room for a garden and space to relax, along with RV parking, a covered porch, and a tool shed. Located just minutes from town and recreational facilities, this home allows you to put in some sweat equity to make it your own. (id:60329)
Property Details
| MLS® Number | 10344285 |
| Property Type | Single Family |
| Neigbourhood | Lumby Valley |
| Parking Space Total | 5 |
Building
| Bathroom Total | 2 |
| Bedrooms Total | 4 |
| Architectural Style | Ranch |
| Constructed Date | 1970 |
| Construction Style Attachment | Detached |
| Cooling Type | Wall Unit |
| Exterior Finish | Wood Siding |
| Heating Fuel | Wood |
| Heating Type | Forced Air, Stove |
| Roof Material | Metal |
| Roof Style | Unknown |
| Stories Total | 1 |
| Size Interior | 1,240 Ft2 |
| Type | House |
| Utility Water | Well |
Parking
| Detached Garage | 1 |
Land
| Acreage | No |
| Fence Type | Fence |
| Sewer | Septic Tank |
| Size Irregular | 0.18 |
| Size Total | 0.18 Ac|under 1 Acre |
| Size Total Text | 0.18 Ac|under 1 Acre |
| Zoning Type | Unknown |
Rooms
| Level | Type | Length | Width | Dimensions |
|---|---|---|---|---|
| Main Level | Dining Room | 9'1'' x 8'6'' | ||
| Main Level | Bedroom | 11'6'' x 9'7'' | ||
| Main Level | Bedroom | 13' x 10'6'' | ||
| Main Level | Bedroom | 10'6'' x 9'3'' | ||
| Main Level | 3pc Ensuite Bath | 6' x 5' | ||
| Main Level | 3pc Bathroom | 7'8'' x 5' | ||
| Main Level | Primary Bedroom | 14'3'' x 11'6'' | ||
| Main Level | Living Room | 19' x 11'8'' | ||
| Main Level | Kitchen | 11' x 9'6'' |
https://www.realtor.ca/real-estate/28212930/10-bloom-road-lumby-lumby-valley
Contact Us
Contact us for more information
