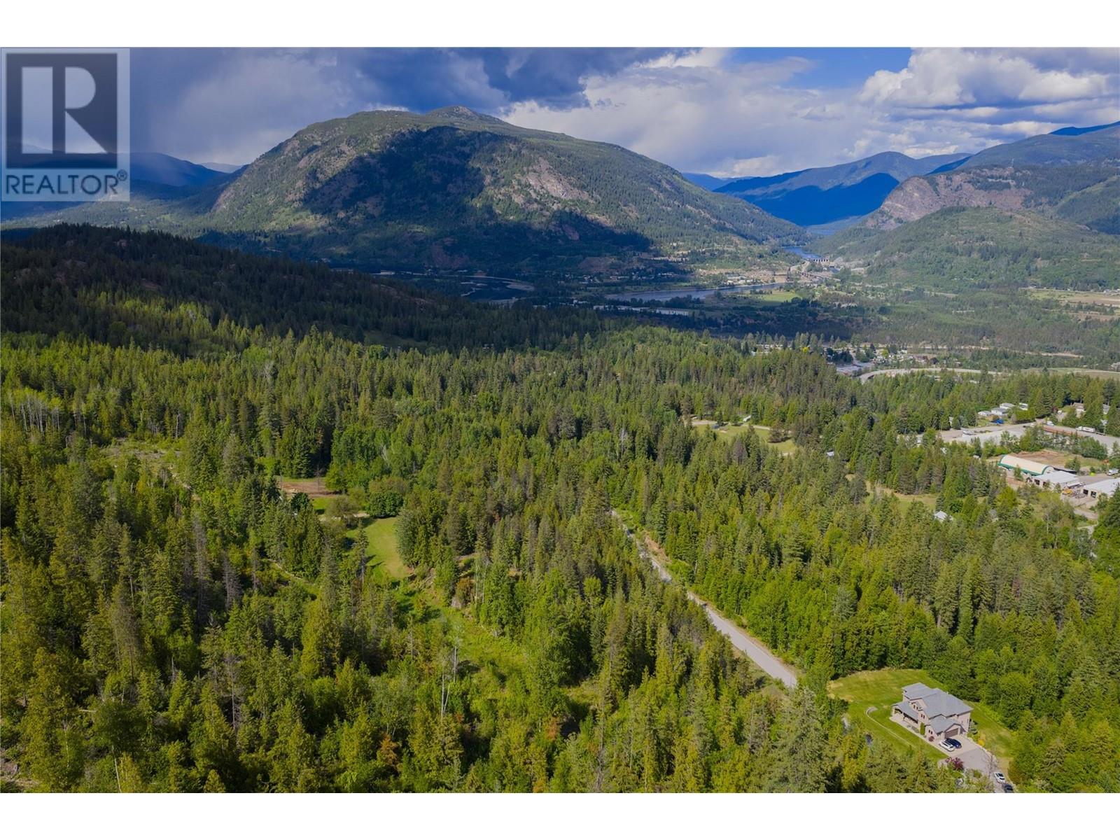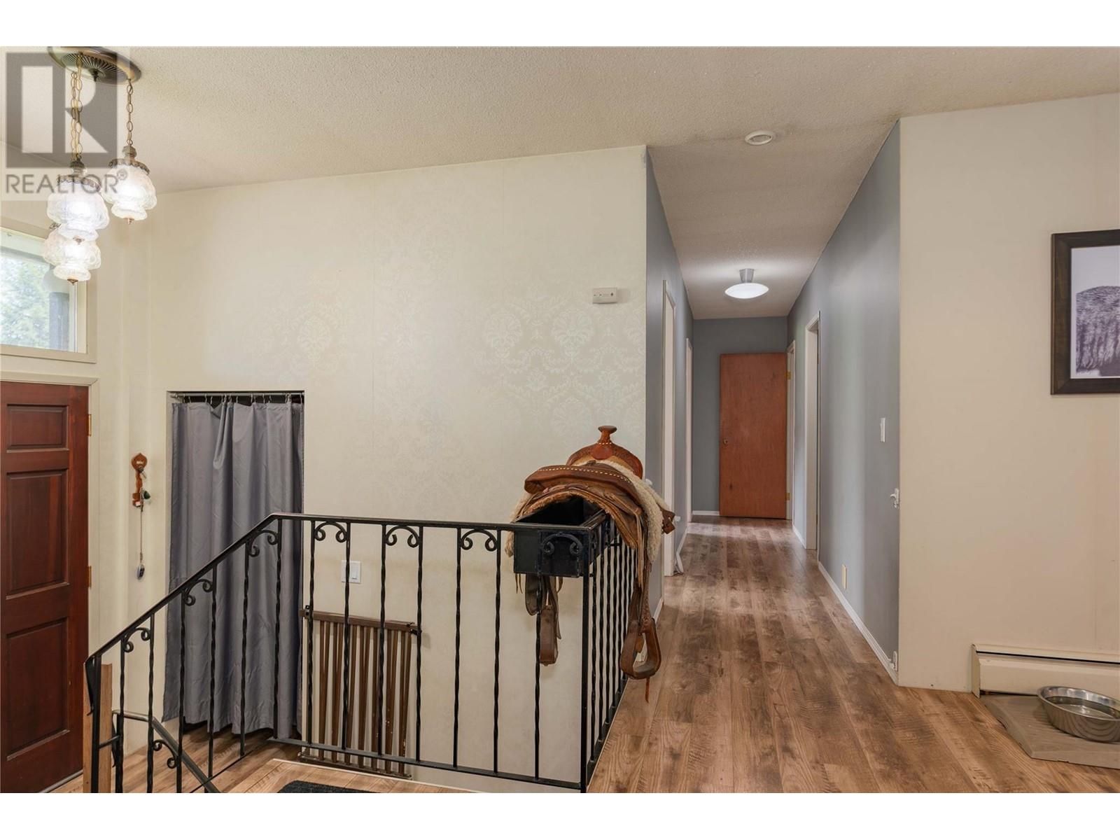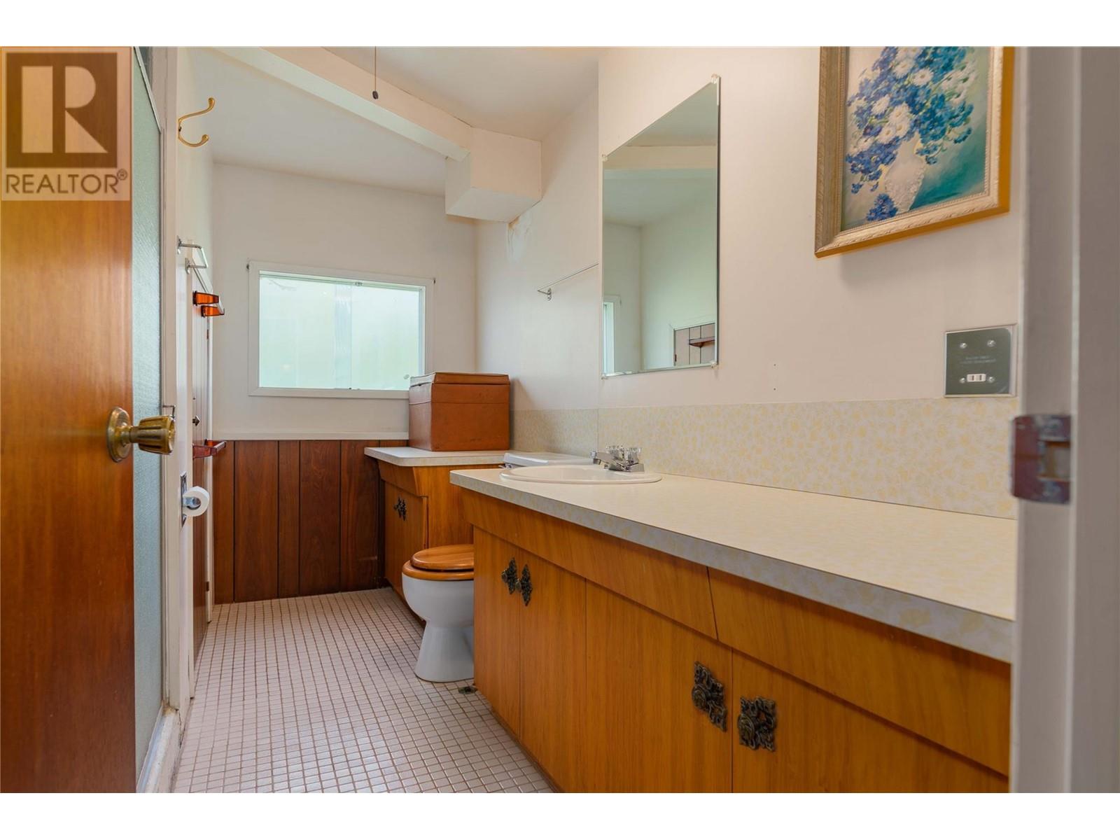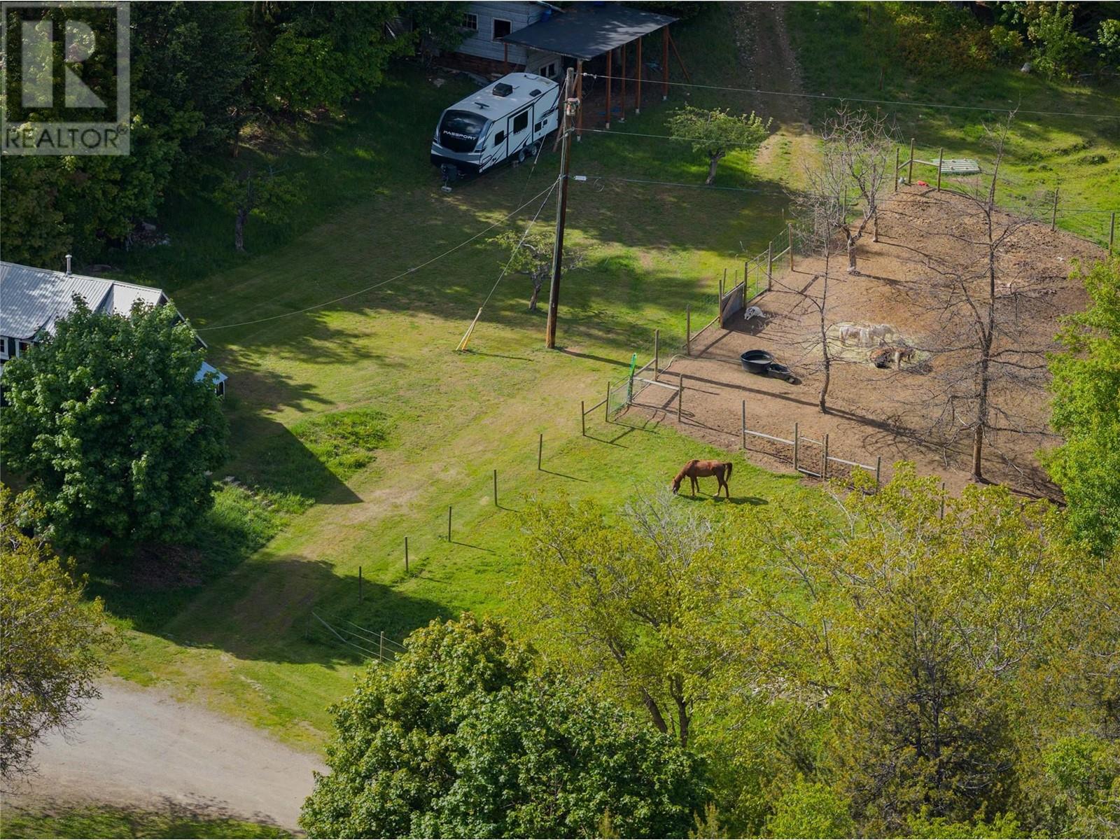4 Bedroom
3 Bathroom
2,332 ft2
Ranch
Hot Water, See Remarks
Acreage
Level, Wooded Area
$859,900
A rare blend of privacy, space, and convenience—welcome to 1 Mason Road. Just 2 minutes from town and located right outside city limits, this 20-acre property offers exceptional potential for personal enjoyment or future development. The spacious home features an open-concept layout with 4 bedrooms and 3 bathrooms, including 3 bedrooms on the main floor—ideal for families or those seeking extra space. A detached triple garage adds incredible functionality, perfect for storage, hobbies, or a workshop. Whether you’re looking to create your dream estate or invest in a property with room to grow, this is a unique opportunity you won’t want to miss. (id:60329)
Property Details
|
MLS® Number
|
10349187 |
|
Property Type
|
Single Family |
|
Neigbourhood
|
Fairview to Paulson |
|
Amenities Near By
|
Schools |
|
Community Features
|
Rural Setting |
|
Features
|
Level Lot |
|
Parking Space Total
|
10 |
|
View Type
|
Mountain View |
Building
|
Bathroom Total
|
3 |
|
Bedrooms Total
|
4 |
|
Architectural Style
|
Ranch |
|
Basement Type
|
Full |
|
Constructed Date
|
1970 |
|
Construction Style Attachment
|
Detached |
|
Exterior Finish
|
Stucco, Wood |
|
Flooring Type
|
Laminate, Linoleum |
|
Half Bath Total
|
1 |
|
Heating Type
|
Hot Water, See Remarks |
|
Roof Material
|
Asphalt Shingle |
|
Roof Style
|
Unknown |
|
Stories Total
|
1 |
|
Size Interior
|
2,332 Ft2 |
|
Type
|
House |
|
Utility Water
|
Licensed |
Parking
|
See Remarks
|
|
|
Attached Garage
|
4 |
|
Detached Garage
|
4 |
Land
|
Access Type
|
Easy Access |
|
Acreage
|
Yes |
|
Land Amenities
|
Schools |
|
Landscape Features
|
Level, Wooded Area |
|
Sewer
|
Septic Tank |
|
Size Irregular
|
20.01 |
|
Size Total
|
20.01 Ac|10 - 50 Acres |
|
Size Total Text
|
20.01 Ac|10 - 50 Acres |
|
Zoning Type
|
Unknown |
Rooms
| Level |
Type |
Length |
Width |
Dimensions |
|
Basement |
Other |
|
|
15'8'' x 12'0'' |
|
Basement |
Recreation Room |
|
|
15'2'' x 29'0'' |
|
Basement |
Laundry Room |
|
|
11'1'' x 16'5'' |
|
Basement |
Bedroom |
|
|
8'0'' x 12'0'' |
|
Basement |
4pc Bathroom |
|
|
Measurements not available |
|
Main Level |
2pc Ensuite Bath |
|
|
Measurements not available |
|
Main Level |
Primary Bedroom |
|
|
10'5'' x 13'0'' |
|
Main Level |
Bedroom |
|
|
10'10'' x 11'0'' |
|
Main Level |
Bedroom |
|
|
9'4'' x 10'7'' |
|
Main Level |
4pc Bathroom |
|
|
Measurements not available |
|
Main Level |
Foyer |
|
|
19'1'' x 7'11'' |
|
Main Level |
Kitchen |
|
|
15'8'' x 14'4'' |
|
Main Level |
Den |
|
|
8'10'' x 10'4'' |
|
Main Level |
Dining Room |
|
|
15'1'' x 10'4'' |
|
Main Level |
Living Room |
|
|
19'8'' x 15'9'' |
https://www.realtor.ca/real-estate/28361133/1-mason-road-castlegar-fairview-to-paulson












































































