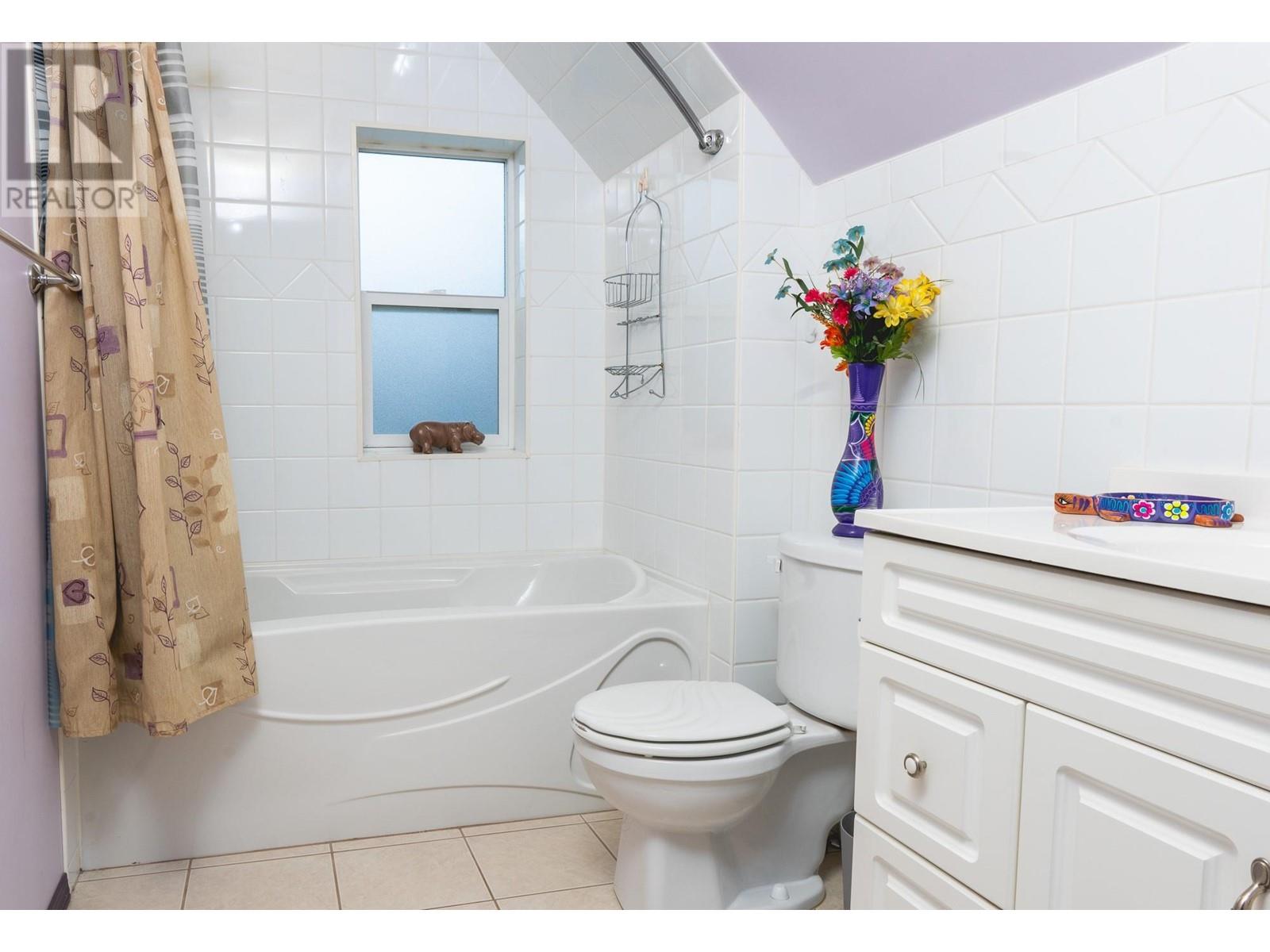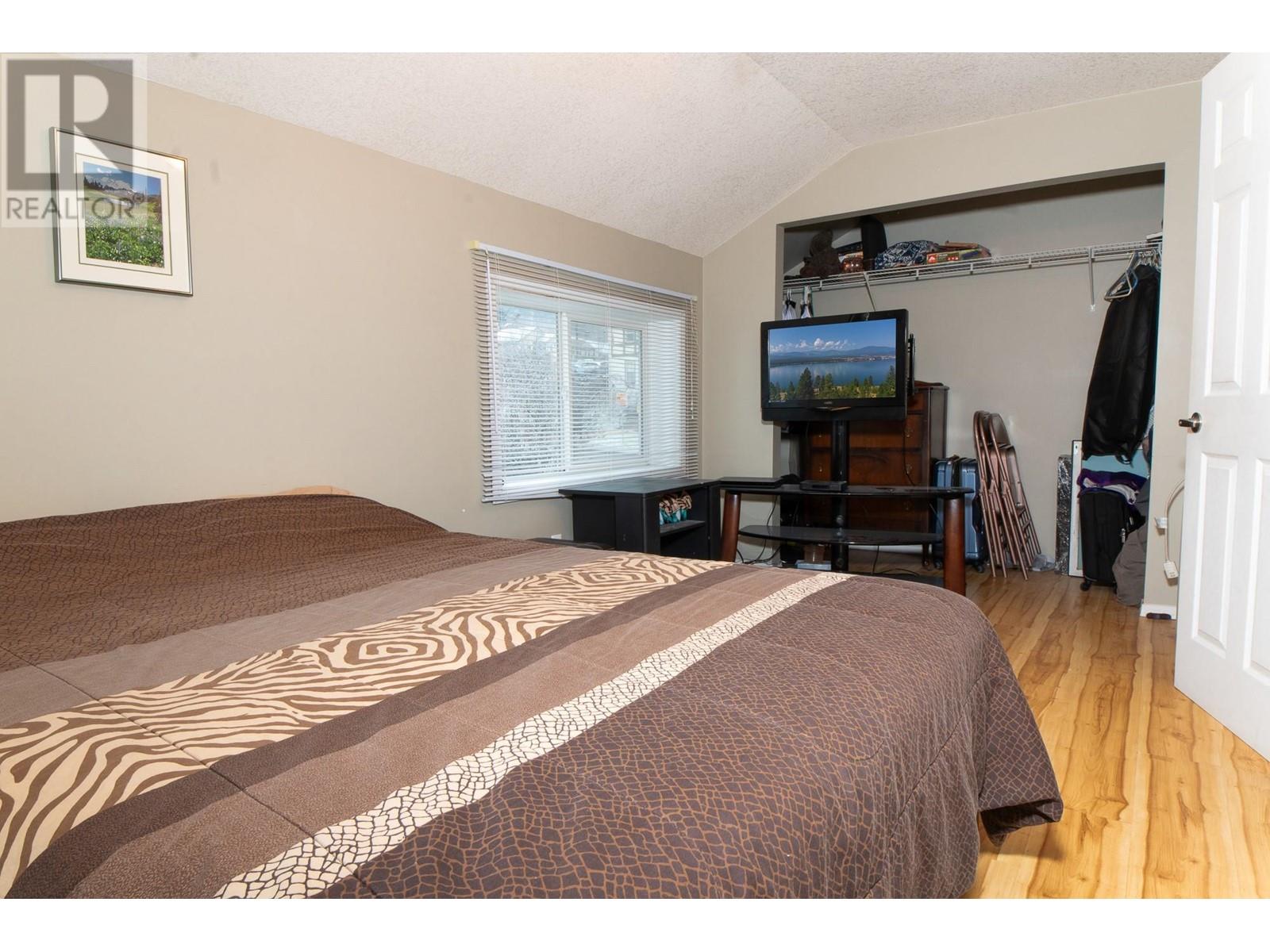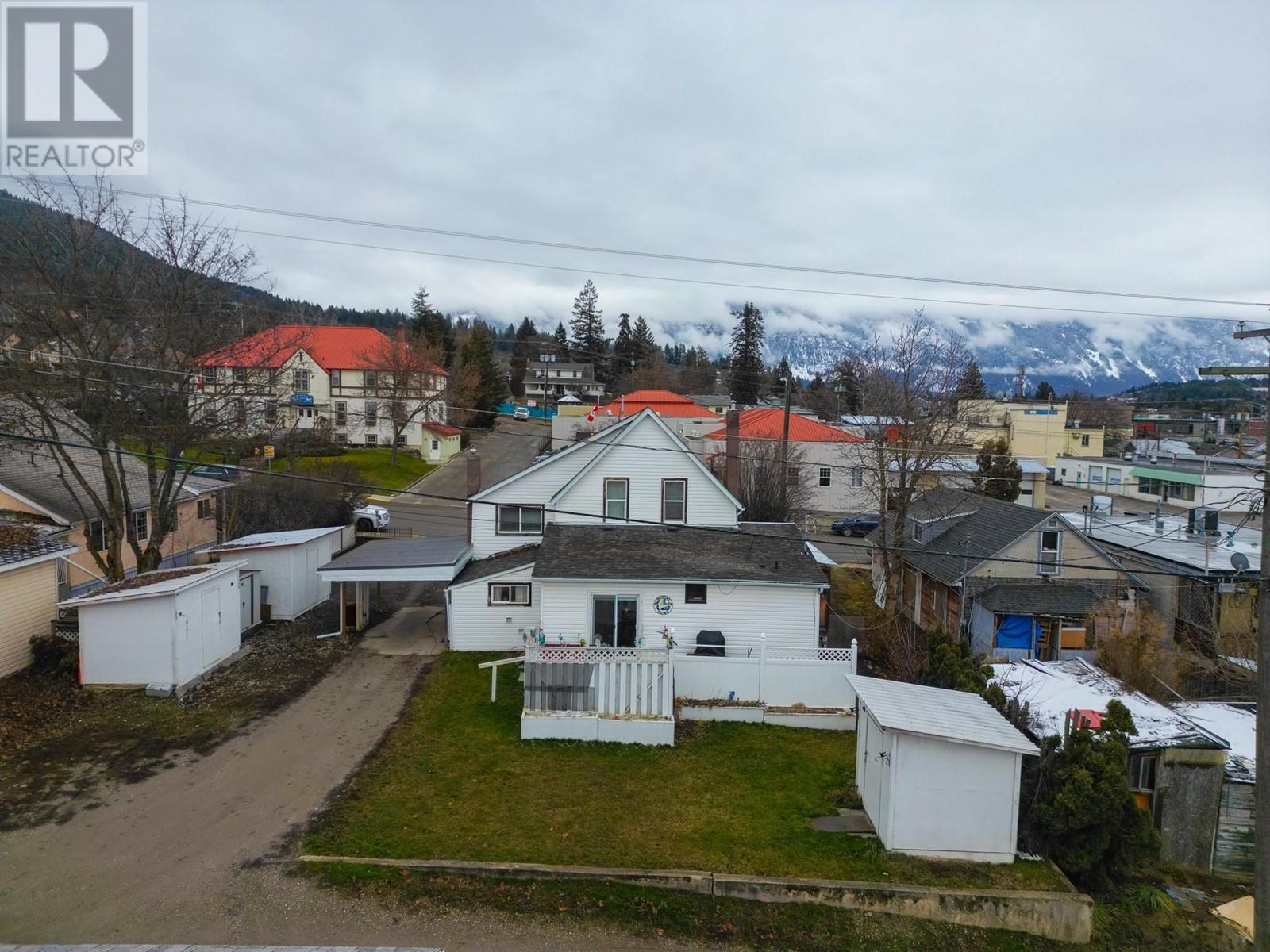6 Bedroom
3 Bathroom
2,053 ft2
Forced Air
$549,900
This recently updated home centrally located on a quiet street in Creston is the perfect family home. This 6 bedroom 3 bathroom home offers plenty of space for everyone in a great location, walking distance to nearby schools, shopping, recreation, and entertainment. The main floor features laundry, two bedrooms, and two bathrooms, including the master bedroom with full ensuite complete with a walk in shower. The partially fenced patio off the kitchen offers privacy to enjoy Creston's hot summers, while the enclosed and covered side patio boasts a hot tub and full privacy. Upstairs you'll find four more bedrooms and a full bathroom, providing ample space for family and friends. Utilize the house as is, or take advantage of a unique opportunity to convert a section of the home into rental space! Call your realtor and book a showing of this fantastic centrally located home! (id:60329)
Property Details
|
MLS® Number
|
10331867 |
|
Property Type
|
Single Family |
|
Neigbourhood
|
Creston |
|
Amenities Near By
|
Schools, Shopping |
|
Features
|
Balcony |
|
Parking Space Total
|
2 |
|
View Type
|
Mountain View, Valley View |
Building
|
Bathroom Total
|
3 |
|
Bedrooms Total
|
6 |
|
Basement Type
|
Crawl Space, Partial |
|
Constructed Date
|
1910 |
|
Construction Style Attachment
|
Detached |
|
Exterior Finish
|
Vinyl Siding |
|
Fire Protection
|
Smoke Detector Only |
|
Flooring Type
|
Carpeted, Vinyl |
|
Half Bath Total
|
1 |
|
Heating Type
|
Forced Air |
|
Roof Material
|
Asphalt Shingle |
|
Roof Style
|
Unknown |
|
Stories Total
|
2 |
|
Size Interior
|
2,053 Ft2 |
|
Type
|
House |
|
Utility Water
|
Municipal Water |
Parking
Land
|
Access Type
|
Easy Access |
|
Acreage
|
No |
|
Land Amenities
|
Schools, Shopping |
|
Sewer
|
Municipal Sewage System |
|
Size Irregular
|
0.18 |
|
Size Total
|
0.18 Ac|under 1 Acre |
|
Size Total Text
|
0.18 Ac|under 1 Acre |
|
Zoning Type
|
Residential |
Rooms
| Level |
Type |
Length |
Width |
Dimensions |
|
Second Level |
Full Bathroom |
|
|
Measurements not available |
|
Second Level |
Bedroom |
|
|
9'10'' x 8'10'' |
|
Second Level |
Bedroom |
|
|
8'11'' x 15'2'' |
|
Second Level |
Bedroom |
|
|
9'8'' x 10'8'' |
|
Second Level |
Bedroom |
|
|
9'3'' x 10'8'' |
|
Main Level |
Full Bathroom |
|
|
Measurements not available |
|
Main Level |
Partial Bathroom |
|
|
Measurements not available |
|
Main Level |
Primary Bedroom |
|
|
13'1'' x 9'8'' |
|
Main Level |
Kitchen |
|
|
11'10'' x 15'4'' |
|
Main Level |
Laundry Room |
|
|
9'6'' x 6'7'' |
|
Main Level |
Storage |
|
|
9'6'' x 18'1'' |
|
Main Level |
Bedroom |
|
|
9'0'' x 11'3'' |
|
Main Level |
Dining Room |
|
|
15'4'' x 10'7'' |
|
Main Level |
Living Room |
|
|
11'10'' x 12'0'' |
https://www.realtor.ca/real-estate/27809816/229-10th-avenue-n-creston-creston

























