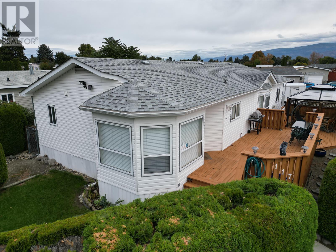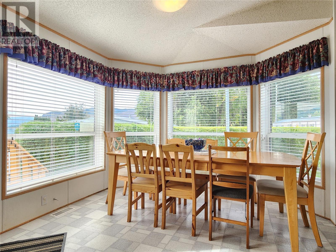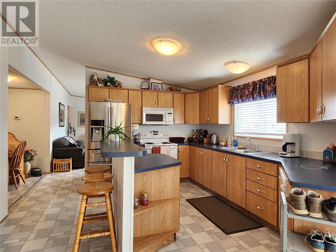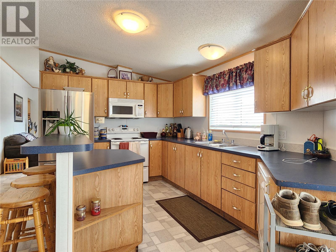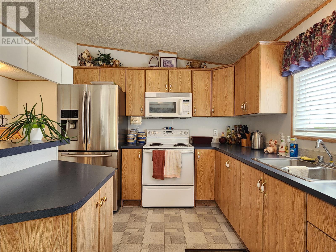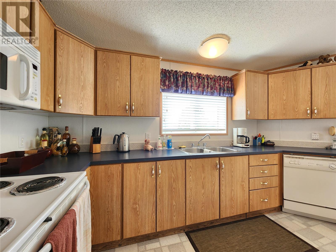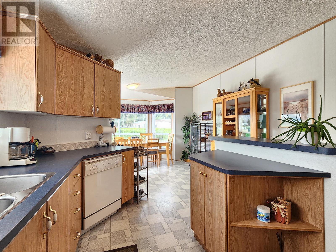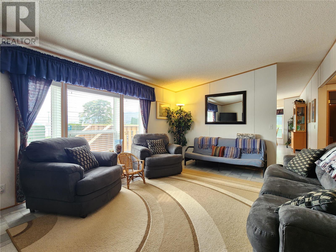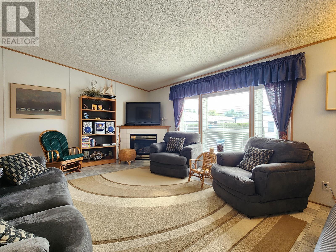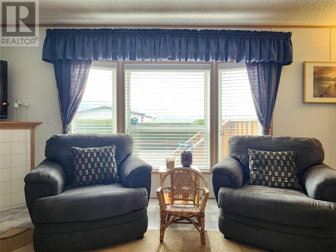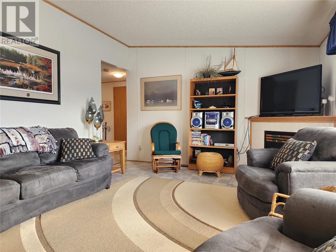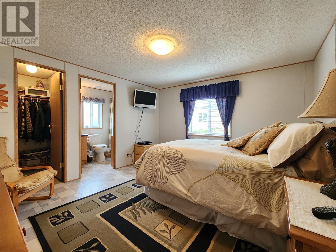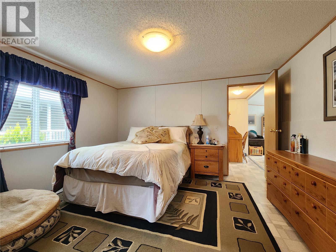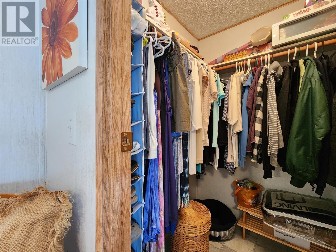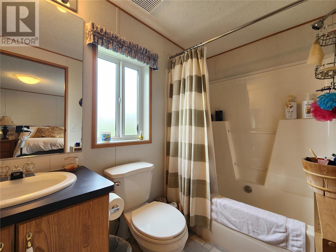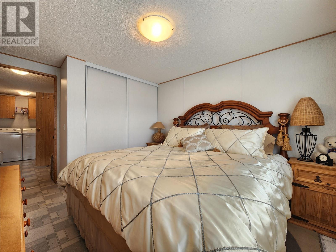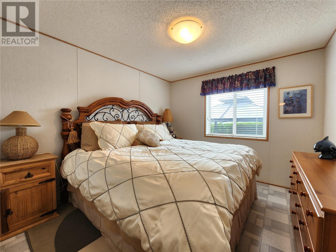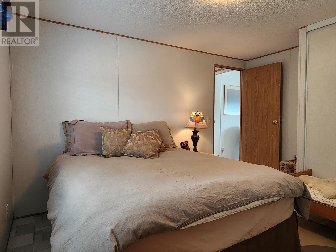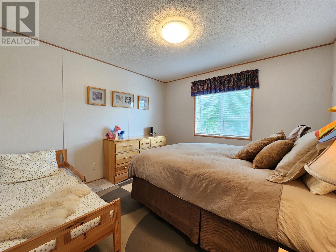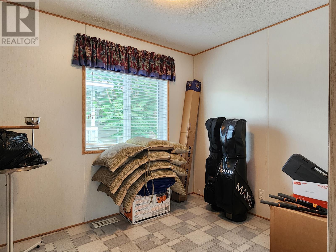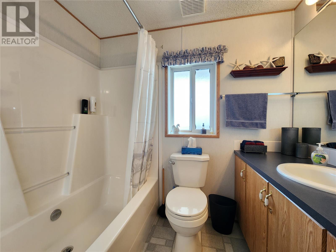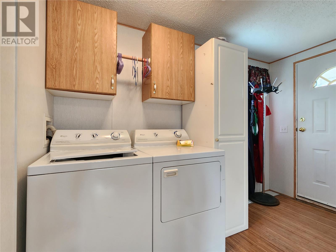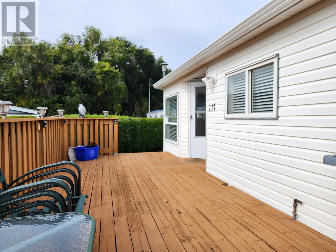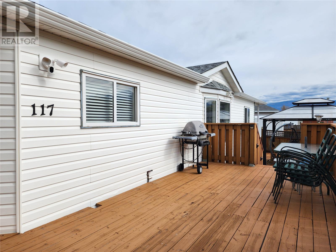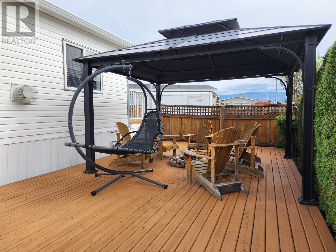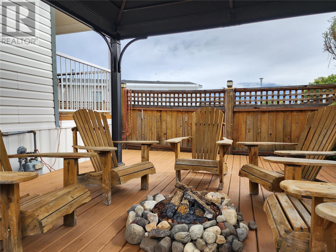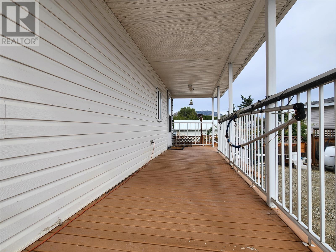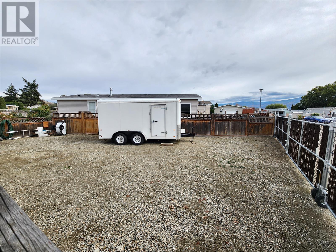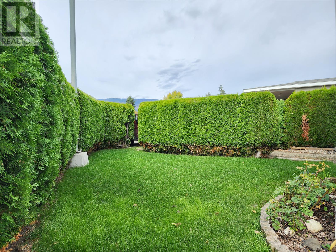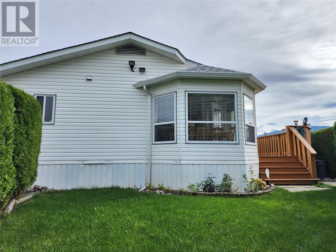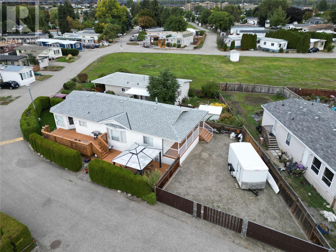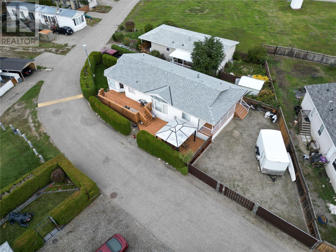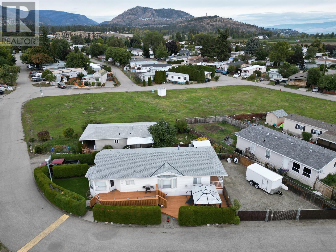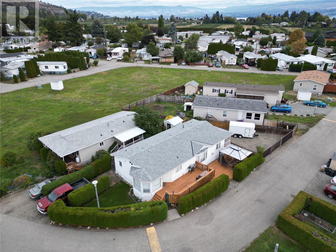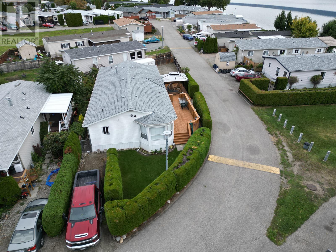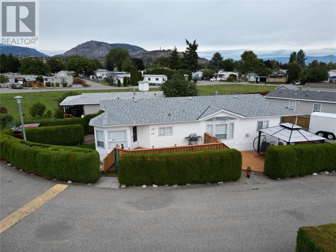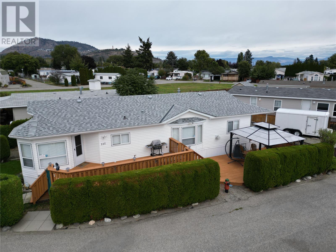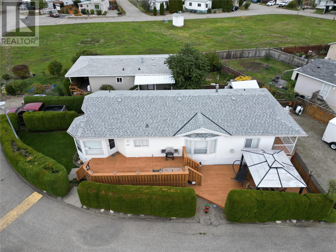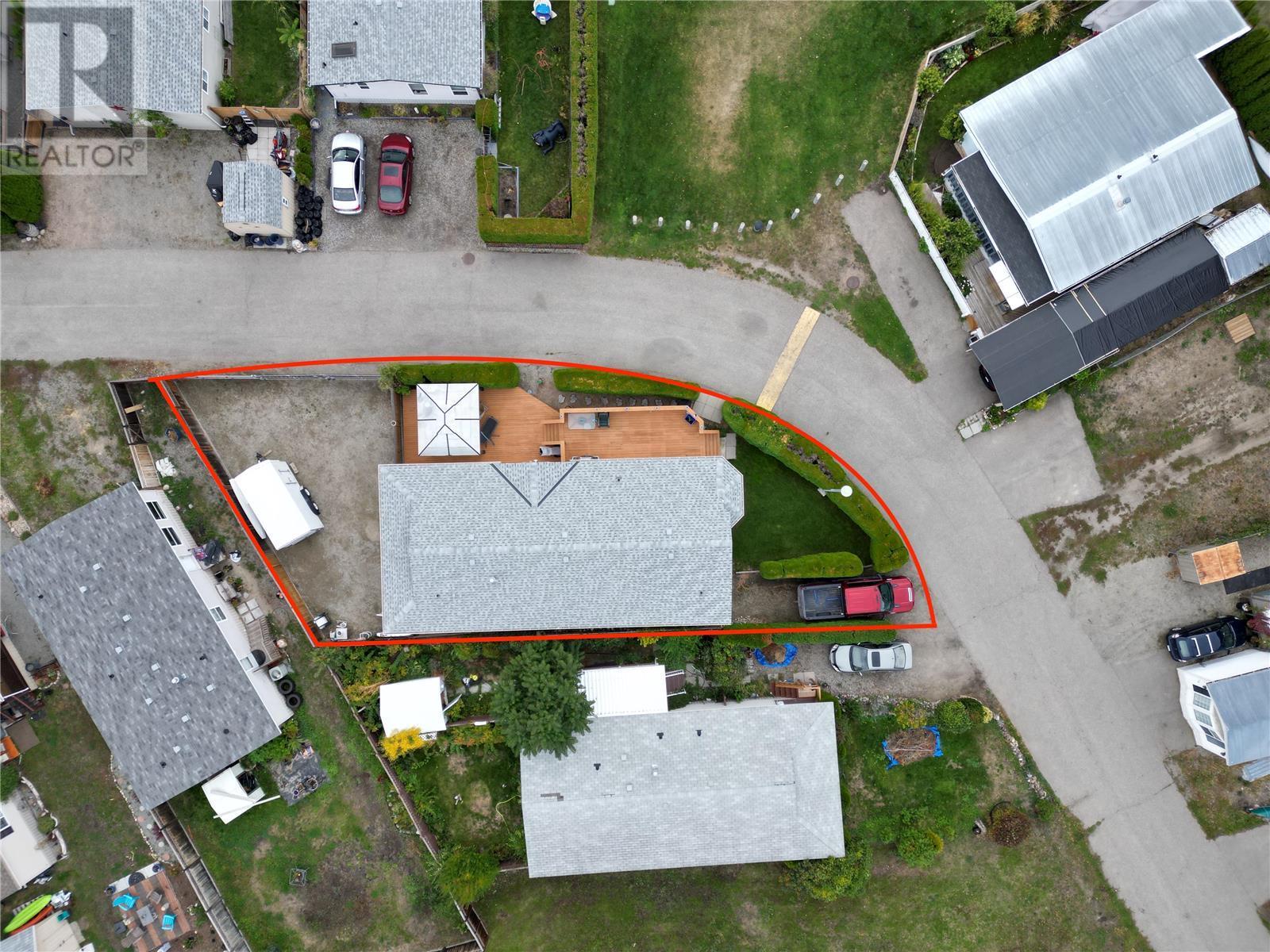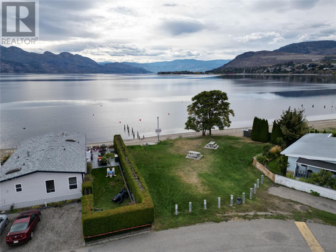2035 Boucherie Road Unit# 117 Westbank, British Columbia V4T 1Z7
$419,000Maintenance, Pad Rental
$700 Monthly
Maintenance, Pad Rental
$700 MonthlyWelcome to your new home in Westbank, where the beauty of Okanagan Lake meets the comfort of modern living. This fantastic double-wide mobile home sits on the best spot in the park, located directly across from the park's private beach. Imagine waking up to unrestricted lake views and having instant access to endless hours of lakeside fun, swimming, and relaxation, just steps from your door. Step inside to discover a spacious, open-concept layout that feels both inviting and practical. The living area, complete with a cozy natural gas fireplace, and an open kitchen and dining space – perfect for daily living and entertaining friends or family. You'll find four well-appointed bedrooms offering plenty of space for everyone, including a private main bedroom retreat with a generous walk-in closet and a full ensuite bath. The owner is willing to off the home fully furnished making this a great weekend or vacation home. The outdoor space here is truly a highlight, designed to maximize your enjoyment of this prime location. Take in the breathtaking scenery from your two-tiered deck or unwind in the charming gazebo. A private yard and fenced parking add to the convenience and appeal, making this more than just a home – it is your opportunity for lakeside living. Don't miss your chance to experience the Okanagan dream! (id:60329)
Property Details
| MLS® Number | 10332320 |
| Property Type | Single Family |
| Neigbourhood | Westbank Centre |
| Features | Level Lot, Corner Site |
| View Type | Lake View, Mountain View |
Building
| Bathroom Total | 2 |
| Bedrooms Total | 4 |
| Appliances | Refrigerator, Dishwasher, Dryer, Range - Electric, Washer |
| Constructed Date | 2000 |
| Cooling Type | Central Air Conditioning |
| Exterior Finish | Vinyl Siding |
| Fire Protection | Smoke Detector Only |
| Fireplace Present | Yes |
| Fireplace Type | Insert |
| Flooring Type | Linoleum |
| Foundation Type | None |
| Heating Type | Forced Air, See Remarks |
| Roof Material | Asphalt Shingle |
| Roof Style | Unknown |
| Stories Total | 1 |
| Size Interior | 1,652 Ft2 |
| Type | Manufactured Home |
| Utility Water | Private Utility |
Land
| Acreage | No |
| Fence Type | Fence |
| Landscape Features | Landscaped, Level |
| Sewer | Municipal Sewage System |
| Size Irregular | 0.12 |
| Size Total | 0.12 Ac|under 1 Acre |
| Size Total Text | 0.12 Ac|under 1 Acre |
| Zoning Type | Unknown |
Rooms
| Level | Type | Length | Width | Dimensions |
|---|---|---|---|---|
| Main Level | Living Room | 12'6'' x 18'6'' | ||
| Main Level | 4pc Bathroom | Measurements not available | ||
| Main Level | Bedroom | 9'6'' x 10'6'' | ||
| Main Level | Bedroom | 9' x 10'6'' | ||
| Main Level | Bedroom | 9' x 8' | ||
| Main Level | 4pc Ensuite Bath | Measurements not available | ||
| Main Level | Primary Bedroom | 12' x 13' | ||
| Main Level | Laundry Room | 8' x 5' | ||
| Main Level | Dining Room | 12'10'' x 13' | ||
| Main Level | Kitchen | 12'6'' x 14'3'' |
https://www.realtor.ca/real-estate/27807061/2035-boucherie-road-unit-117-westbank-westbank-centre
Contact Us
Contact us for more information
