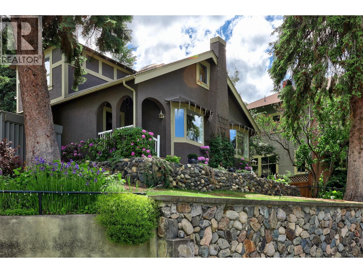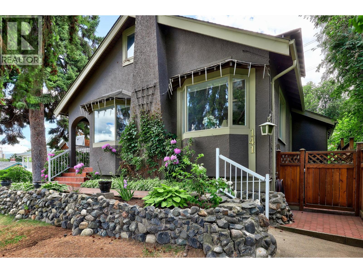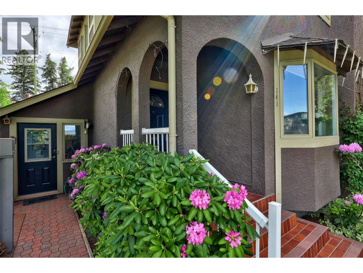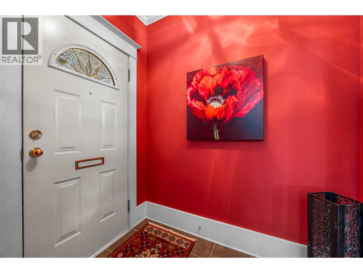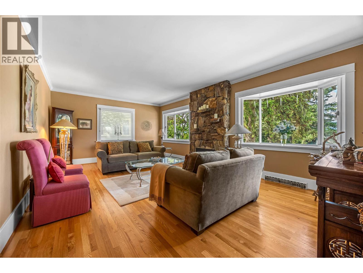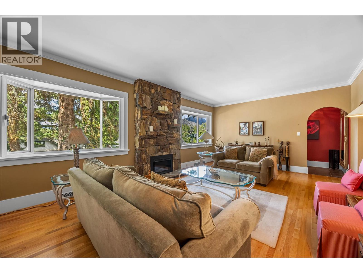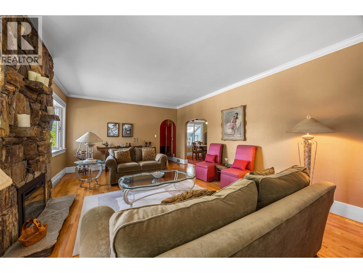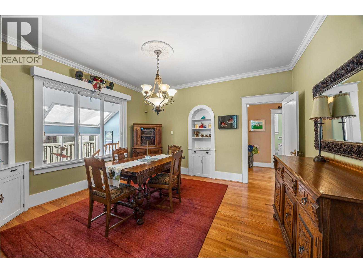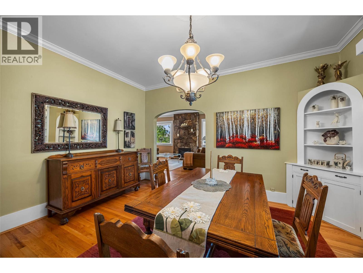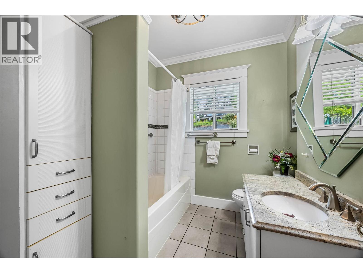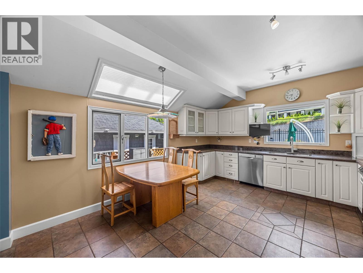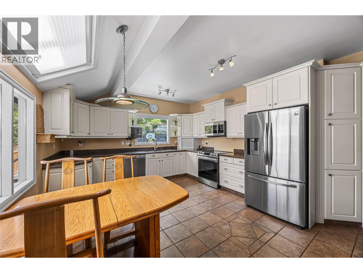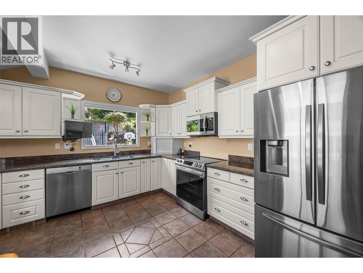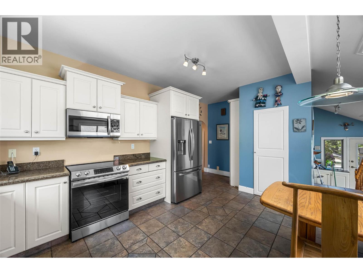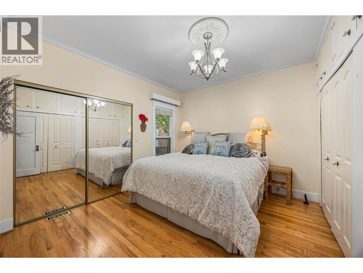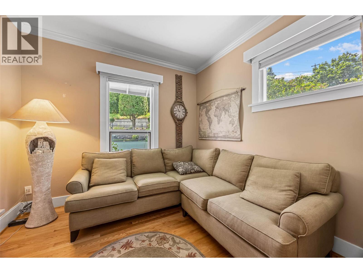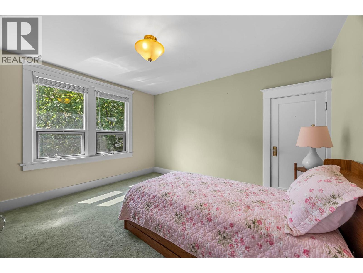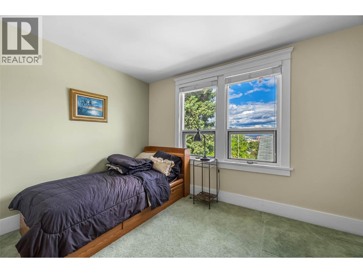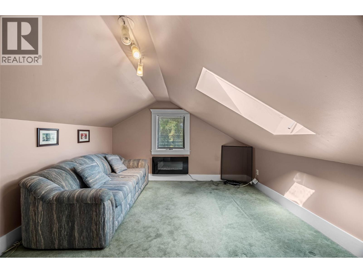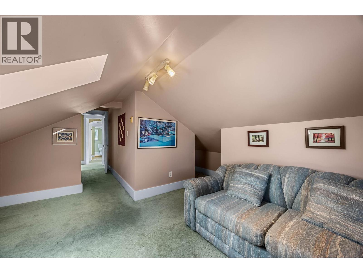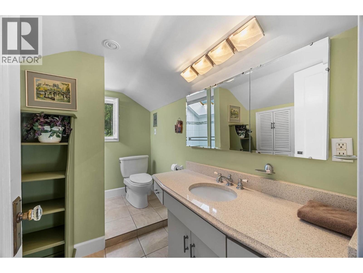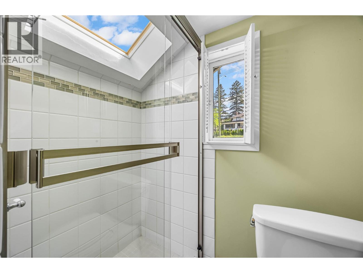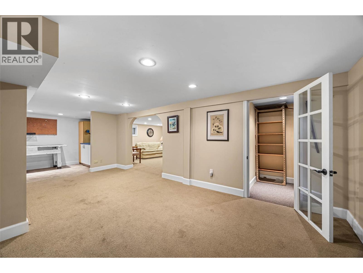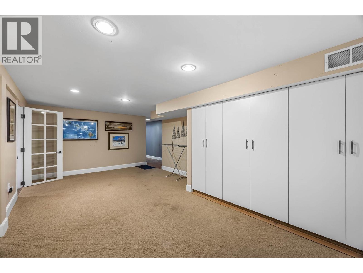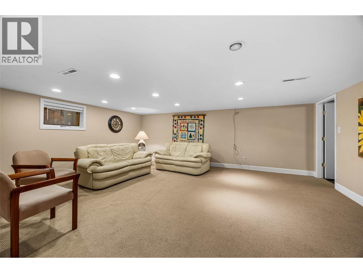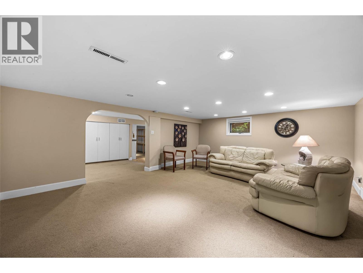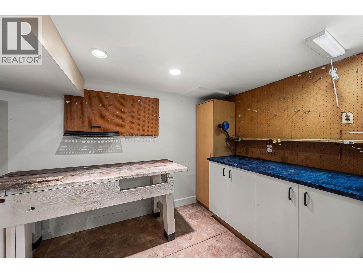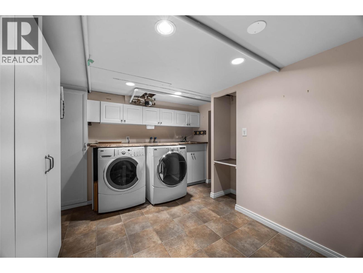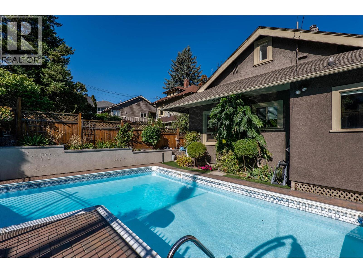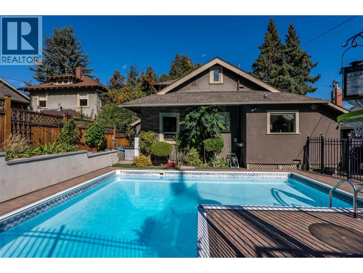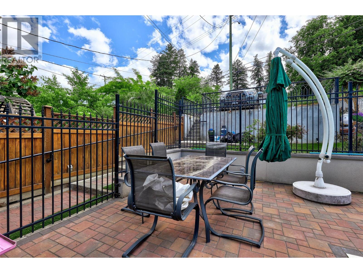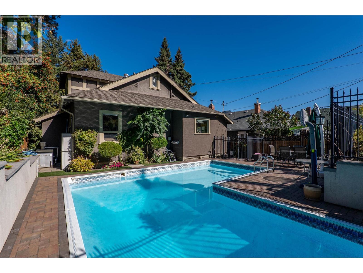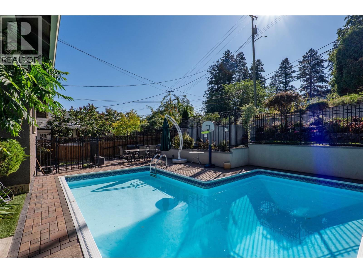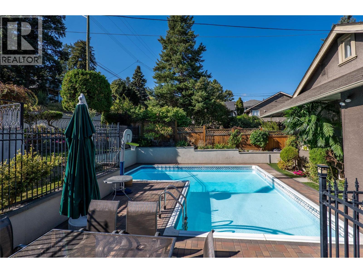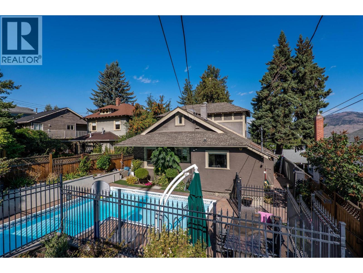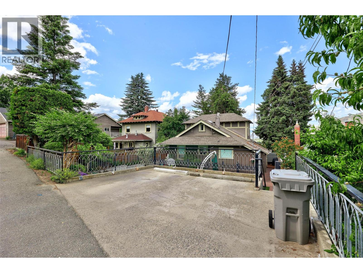4 Bedroom
2 Bathroom
2,200 ft2
Fireplace
Inground Pool
Central Air Conditioning
Forced Air
$949,000
Beautifully appointed character home with exceptional street appeal, highlighted by stone walls and a prime central location in the City Center. Just minutes from RIH, shopping, restaurants, parks, theater, schools, and approximately 10 minutes to TRU. This well-cared-for West End property has been lovingly maintained by a long-time owner and is truly a pleasure to show. The home features 4 bedrooms and 2 bathrooms, with one bedroom conveniently located on the main floor. The spacious custom 15’ x 13’ kitchen with eating area flows into a formal dining room, which sits adjacent to the cozy living room with its striking rock gas fireplace. Outdoors, the property is fully fenced and showcases a heated in-ground pool, tastefully enclosed with wrought-iron fencing—perfect for entertaining. The yard is beautifully landscaped and low maintenance, offering both charm and convenience. Quick possession is possible. (id:60329)
Property Details
|
MLS® Number
|
10364139 |
|
Property Type
|
Single Family |
|
Neigbourhood
|
South Kamloops |
|
Amenities Near By
|
Public Transit, Recreation, Schools, Shopping |
|
Pool Type
|
Inground Pool |
Building
|
Bathroom Total
|
2 |
|
Bedrooms Total
|
4 |
|
Appliances
|
Range, Refrigerator, Dishwasher, Microwave, Washer & Dryer |
|
Constructed Date
|
1918 |
|
Construction Style Attachment
|
Detached |
|
Cooling Type
|
Central Air Conditioning |
|
Exterior Finish
|
Stucco |
|
Fireplace Fuel
|
Gas |
|
Fireplace Present
|
Yes |
|
Fireplace Total
|
1 |
|
Fireplace Type
|
Unknown |
|
Flooring Type
|
Mixed Flooring |
|
Heating Type
|
Forced Air |
|
Roof Material
|
Asphalt Shingle |
|
Roof Style
|
Unknown |
|
Stories Total
|
3 |
|
Size Interior
|
2,200 Ft2 |
|
Type
|
House |
|
Utility Water
|
Municipal Water |
Land
|
Acreage
|
No |
|
Fence Type
|
Fence |
|
Land Amenities
|
Public Transit, Recreation, Schools, Shopping |
|
Sewer
|
Municipal Sewage System |
|
Size Irregular
|
0.13 |
|
Size Total
|
0.13 Ac|under 1 Acre |
|
Size Total Text
|
0.13 Ac|under 1 Acre |
|
Zoning Type
|
Unknown |
Rooms
| Level |
Type |
Length |
Width |
Dimensions |
|
Second Level |
Bedroom |
|
|
13' x 12' |
|
Second Level |
Bedroom |
|
|
14' x 11' |
|
Second Level |
Bedroom |
|
|
12' x 9' |
|
Second Level |
3pc Bathroom |
|
|
Measurements not available |
|
Basement |
Laundry Room |
|
|
14' x 9' |
|
Basement |
Workshop |
|
|
25' x 8' |
|
Basement |
Other |
|
|
19' x 10' |
|
Basement |
Family Room |
|
|
19' x 15' |
|
Main Level |
Living Room |
|
|
22' x 14' |
|
Main Level |
Dining Room |
|
|
14' x 12' |
|
Main Level |
Kitchen |
|
|
15' x 13' |
|
Main Level |
Primary Bedroom |
|
|
12' x 11' |
|
Main Level |
Den |
|
|
10' x 9' |
|
Main Level |
4pc Bathroom |
|
|
Measurements not available |
https://www.realtor.ca/real-estate/28937794/141-connaught-road-kamloops-south-kamloops
