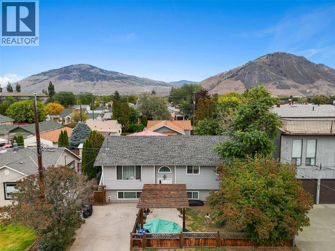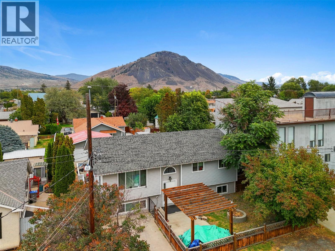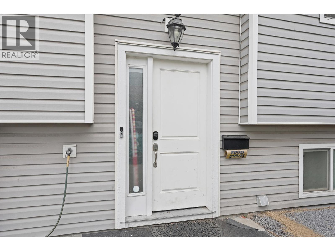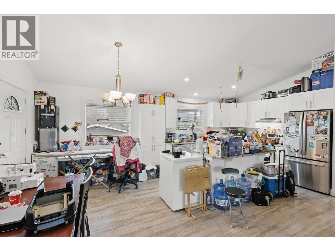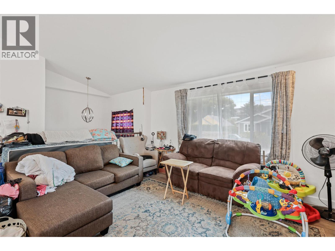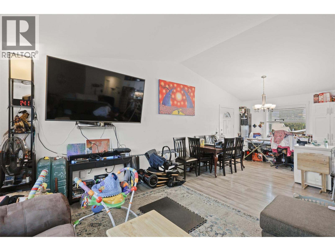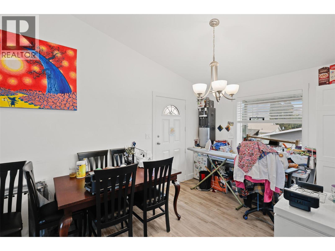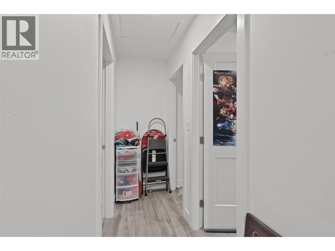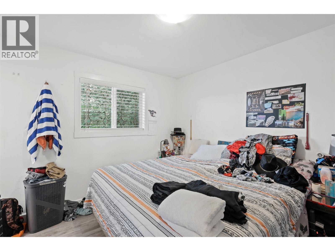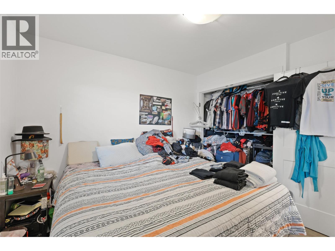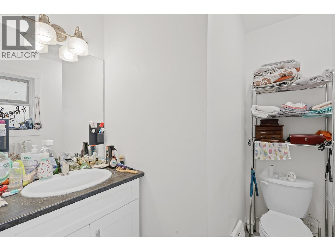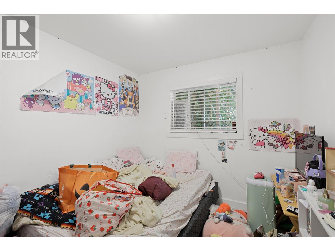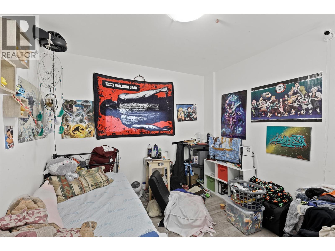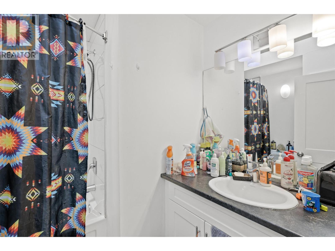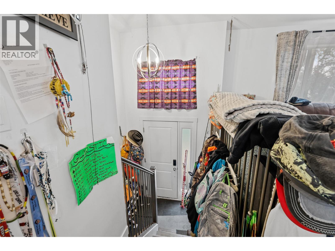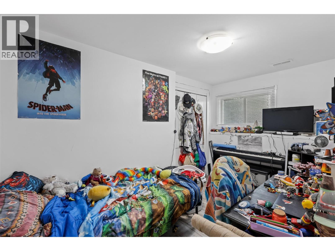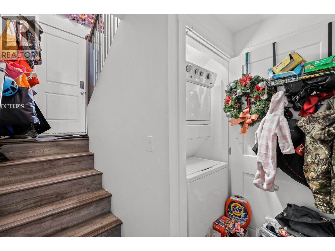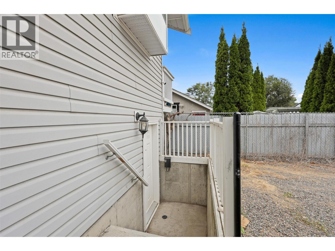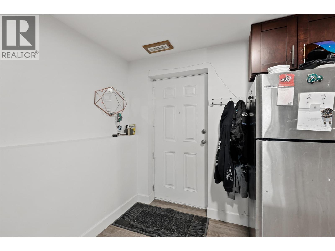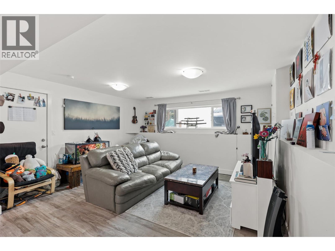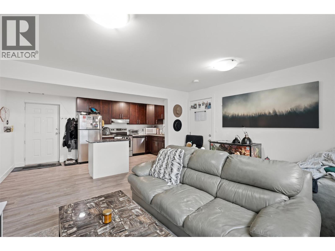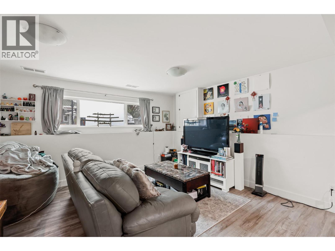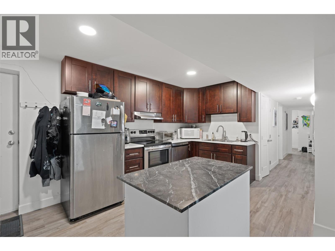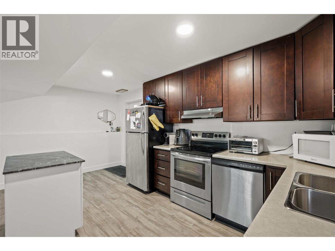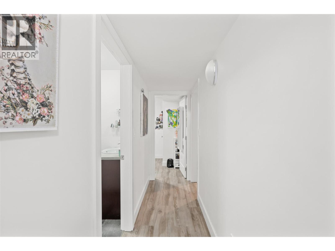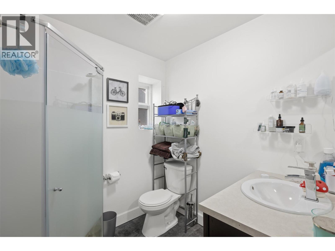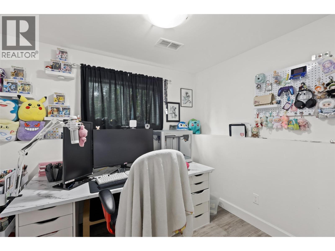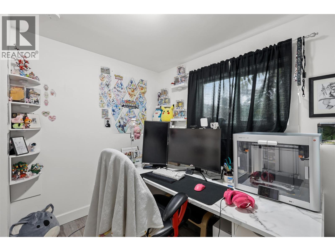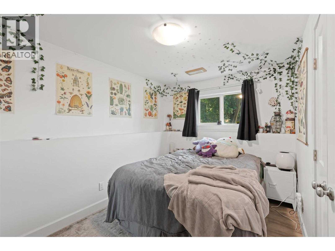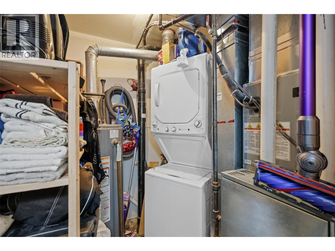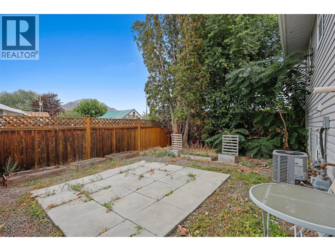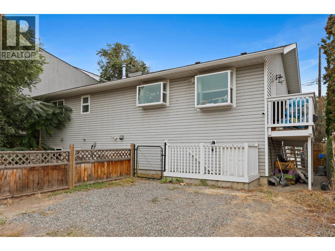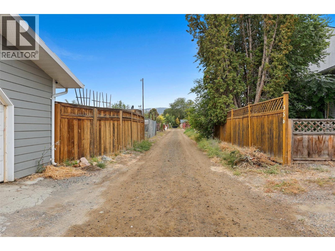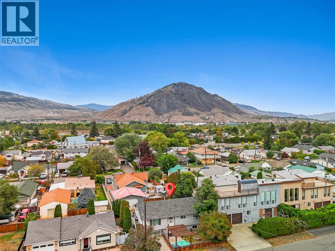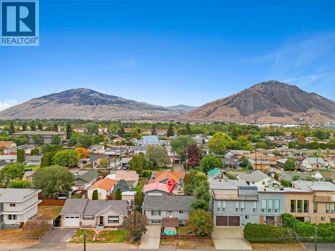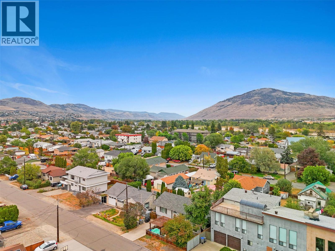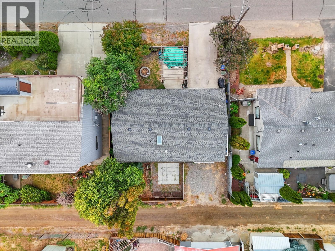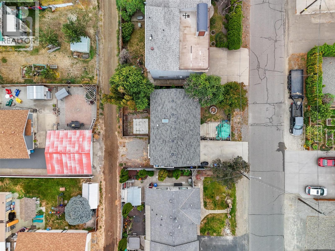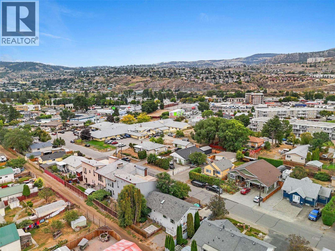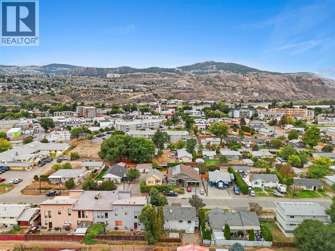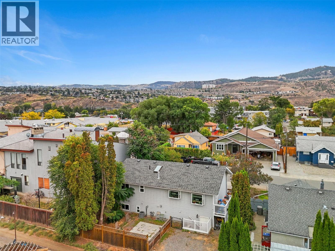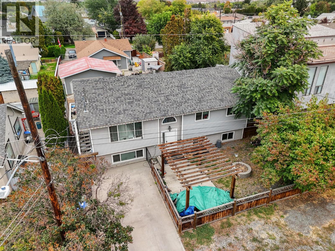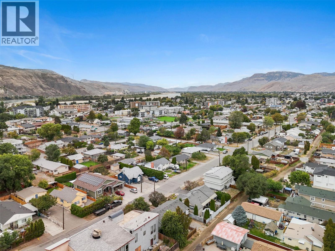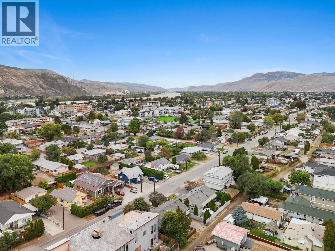6 Bedroom
3 Bathroom
2,031 ft2
Central Air Conditioning
Forced Air, See Remarks
Landscaped, Level
$749,900
Don't miss this great home with fantastic income potential. This fully renovated home with a legal basement suite has an impressive 6 bedrooms. On the main floor, you will find a renovated open-concept kitchen, living, and dining room which is great for entertaining. The kitchen has a nice island, SS appliances, and plenty of storage. Down the hall are 3 bedrooms, including the primary bedroom with 2pc ensuite as well as a 4pc main bathroom. Laundry is located at the bottom of the stairs in the main house & there is an additional bedroom retained by the main. The legal basement suite has a separate entrance at the back of the house as well as separate driveway with alley access. The 2 bedroom suite is bright and spacious with full kitchen, 4pc bathroom and separate laundry. Great income potential. Property currently generates $3650 in monthly rental income up and down. Many updates in the last 10 years including roof, kitchen, flooring, lighting, 200 amp electrical, and furnace. Pergola with concrete patio out front to enjoy + back yard space that is ready for your ideas. Great location close to many North Kamloops amenities on a quiet street. Book your showing today. 24 hrs notice required for tenants. (id:60329)
Property Details
|
MLS® Number
|
10364632 |
|
Property Type
|
Single Family |
|
Neigbourhood
|
North Kamloops |
|
Amenities Near By
|
Park, Recreation, Schools, Shopping |
|
Community Features
|
Family Oriented, Pets Allowed |
|
Features
|
Level Lot, Central Island |
|
View Type
|
Mountain View |
Building
|
Bathroom Total
|
3 |
|
Bedrooms Total
|
6 |
|
Appliances
|
Range, Refrigerator, Dishwasher, Microwave, Washer & Dryer, Washer/dryer Stack-up |
|
Basement Type
|
Full |
|
Constructed Date
|
1997 |
|
Construction Style Attachment
|
Detached |
|
Cooling Type
|
Central Air Conditioning |
|
Exterior Finish
|
Vinyl Siding |
|
Flooring Type
|
Mixed Flooring |
|
Half Bath Total
|
1 |
|
Heating Type
|
Forced Air, See Remarks |
|
Roof Material
|
Asphalt Shingle |
|
Roof Style
|
Unknown |
|
Stories Total
|
2 |
|
Size Interior
|
2,031 Ft2 |
|
Type
|
House |
|
Utility Water
|
Municipal Water |
Parking
|
Additional Parking
|
|
|
Street
|
|
|
R V
|
|
Land
|
Access Type
|
Easy Access |
|
Acreage
|
No |
|
Fence Type
|
Fence |
|
Land Amenities
|
Park, Recreation, Schools, Shopping |
|
Landscape Features
|
Landscaped, Level |
|
Sewer
|
Municipal Sewage System |
|
Size Irregular
|
0.09 |
|
Size Total
|
0.09 Ac|under 1 Acre |
|
Size Total Text
|
0.09 Ac|under 1 Acre |
|
Zoning Type
|
Unknown |
Rooms
| Level |
Type |
Length |
Width |
Dimensions |
|
Basement |
Bedroom |
|
|
12' x 8' |
|
Basement |
Laundry Room |
|
|
6'9'' x 6' |
|
Basement |
3pc Bathroom |
|
|
6'3'' x 6'7'' |
|
Basement |
Bedroom |
|
|
10'6'' x 9'6'' |
|
Basement |
Bedroom |
|
|
8'7'' x 13' |
|
Basement |
Living Room |
|
|
14'3'' x 14'5'' |
|
Basement |
Kitchen |
|
|
9'9'' x 12'4'' |
|
Main Level |
Foyer |
|
|
6'5'' x 3' |
|
Main Level |
Dining Room |
|
|
10'1'' x 14'5'' |
|
Main Level |
Living Room |
|
|
14'5'' x 11'3'' |
|
Main Level |
4pc Bathroom |
|
|
3'11'' x 7'11'' |
|
Main Level |
2pc Ensuite Bath |
|
|
Measurements not available |
|
Main Level |
Primary Bedroom |
|
|
10'4'' x 11'1'' |
|
Main Level |
Bedroom |
|
|
9'1'' x 8'10'' |
|
Main Level |
Bedroom |
|
|
10'8'' x 5'6'' |
https://www.realtor.ca/real-estate/28937563/356-mcgowan-avenue-kamloops-north-kamloops
