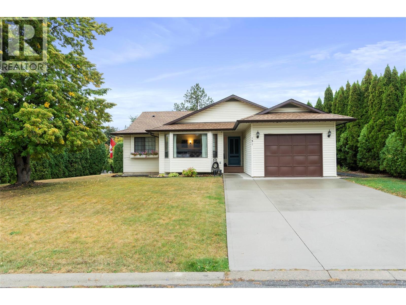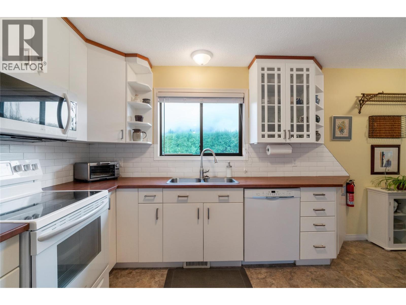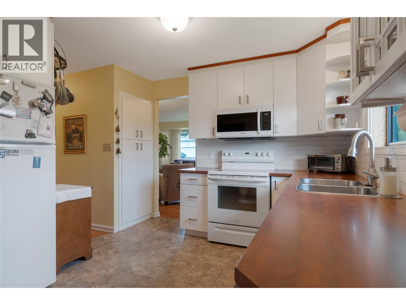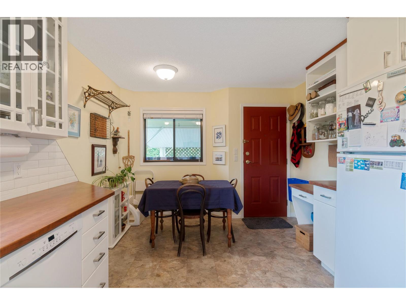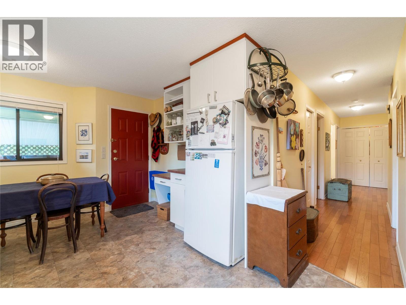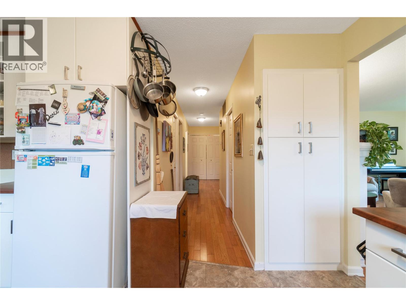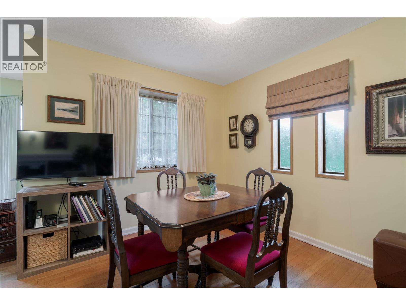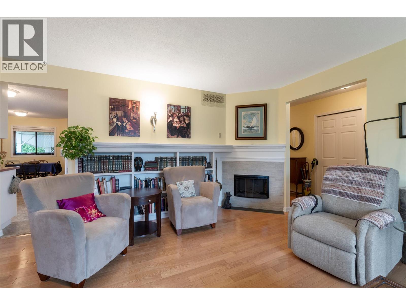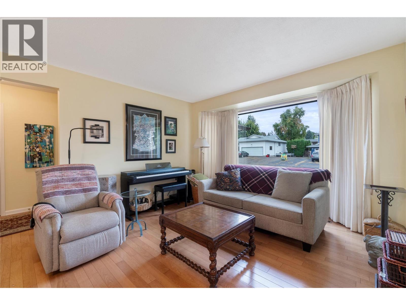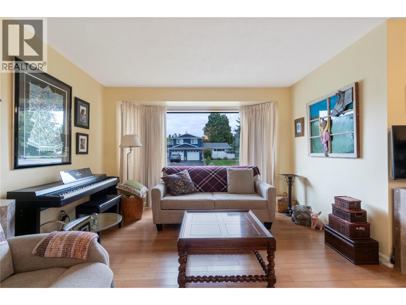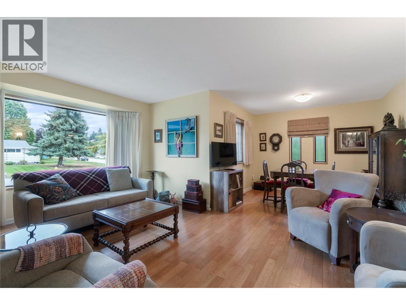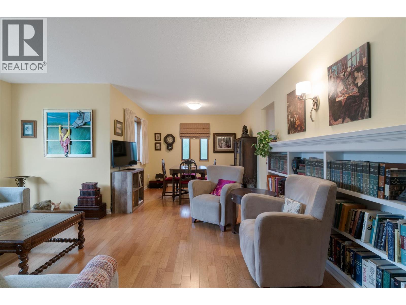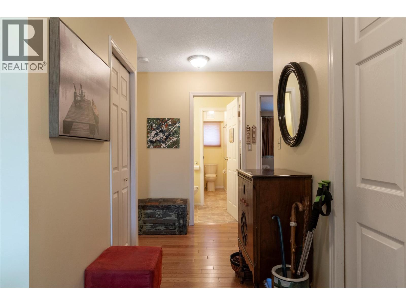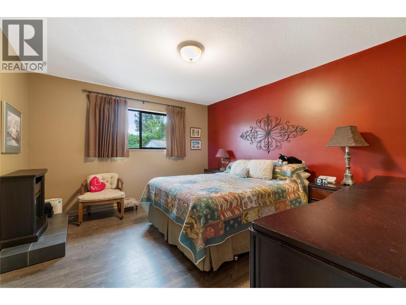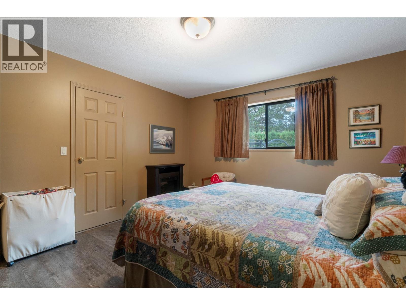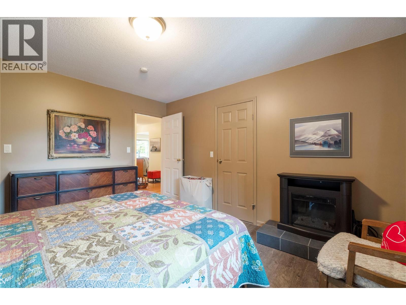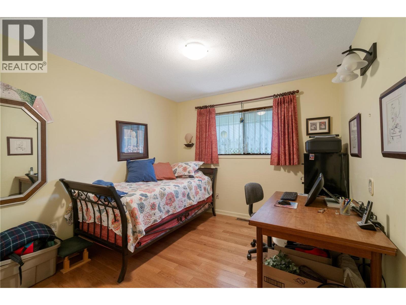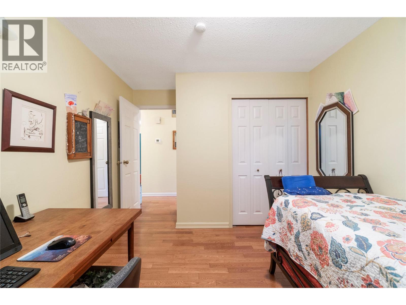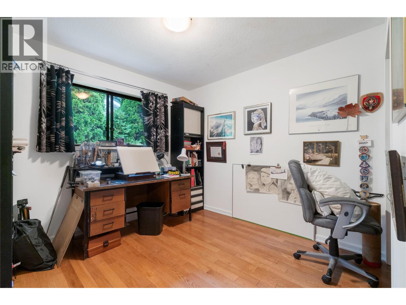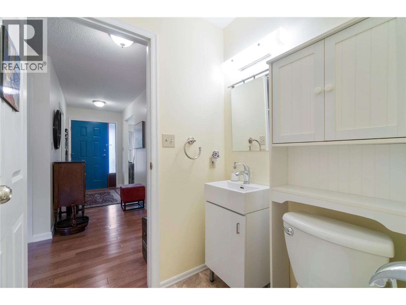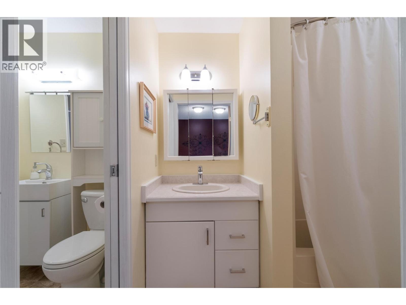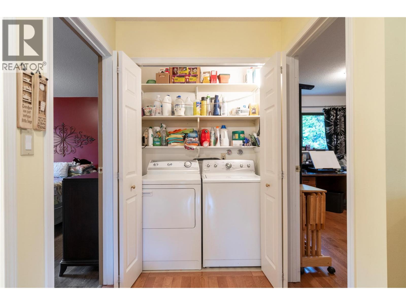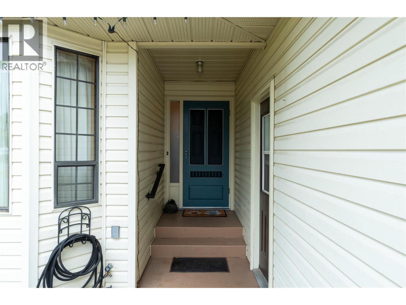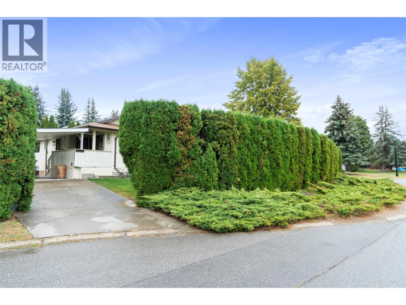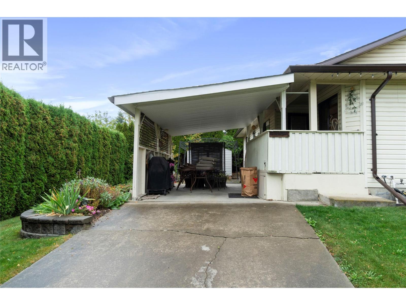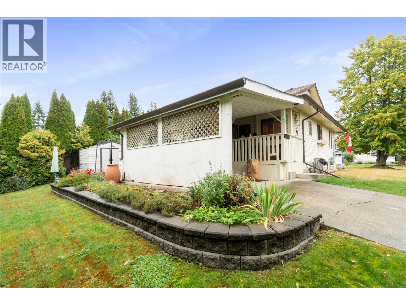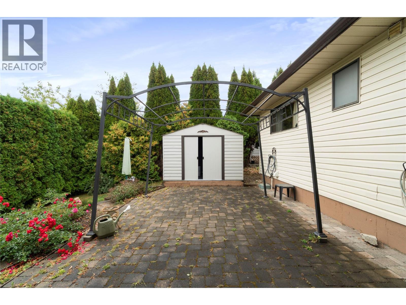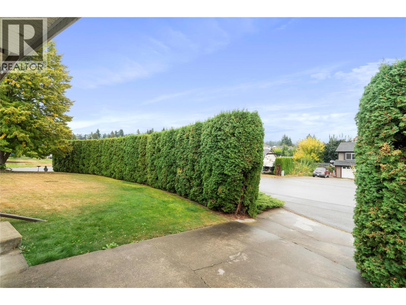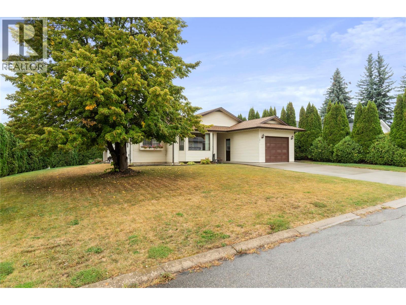3 Bedroom
2 Bathroom
1,300 ft2
Ranch
Fireplace
Central Air Conditioning
Forced Air, See Remarks
Underground Sprinkler
$599,500
LOOKING TO DOWNSIZE?...BUT AREN'T READY FOR STRATA LIVING.....then this is perfect for you.......Welcome to this well-maintained 3-bedroom rancher, offering comfortable one-level living in a quiet, friendly neighborhood—just minutes from all essential services. Step inside to find a bright, efficiently designed kitchen with eating nook and direct access to a private backyard featuring a generous patio. The spacious living and dining areas are filled with natural light and enhanced by beautiful hardwood floors and a decorative electric fireplace. The layout includes two guest bedrooms and a convenient powder room with a connecting door to a full bathroom. The primary bedroom offers a walk-in closet and ensuite. Laundry closet with washer and dryer is thoughtfully located between the bedrooms for added convenience. Upgrades include new furnace and central air in 2022. The exterior of the home boasts both a single garage and a separate carport off the kitchen, Garden shed, mature landscaping and privacy. Whether you're downsizing or simply looking for easy, low-maintenance living, this lovely rancher is the perfect place to call home. (id:60329)
Property Details
|
MLS® Number
|
10364199 |
|
Property Type
|
Single Family |
|
Neigbourhood
|
NE Salmon Arm |
|
Parking Space Total
|
1 |
Building
|
Bathroom Total
|
2 |
|
Bedrooms Total
|
3 |
|
Appliances
|
Refrigerator, Dishwasher, Range - Electric, Microwave, Washer & Dryer |
|
Architectural Style
|
Ranch |
|
Constructed Date
|
1988 |
|
Construction Style Attachment
|
Detached |
|
Cooling Type
|
Central Air Conditioning |
|
Exterior Finish
|
Vinyl Siding |
|
Fireplace Fuel
|
Unknown |
|
Fireplace Present
|
Yes |
|
Fireplace Total
|
1 |
|
Fireplace Type
|
Decorative |
|
Foundation Type
|
See Remarks |
|
Half Bath Total
|
1 |
|
Heating Type
|
Forced Air, See Remarks |
|
Roof Material
|
Asphalt Shingle |
|
Roof Style
|
Unknown |
|
Stories Total
|
1 |
|
Size Interior
|
1,300 Ft2 |
|
Type
|
House |
|
Utility Water
|
Municipal Water |
Parking
|
Carport
|
|
|
Attached Garage
|
1 |
Land
|
Acreage
|
No |
|
Landscape Features
|
Underground Sprinkler |
|
Sewer
|
Municipal Sewage System |
|
Size Irregular
|
0.18 |
|
Size Total
|
0.18 Ac|under 1 Acre |
|
Size Total Text
|
0.18 Ac|under 1 Acre |
|
Zoning Type
|
Unknown |
Rooms
| Level |
Type |
Length |
Width |
Dimensions |
|
Main Level |
2pc Bathroom |
|
|
4'4'' x 5' |
|
Main Level |
Foyer |
|
|
8'8'' x 4'3'' |
|
Main Level |
Laundry Room |
|
|
4'7'' x 2'4'' |
|
Main Level |
Bedroom |
|
|
9'6'' x 9'3'' |
|
Main Level |
Bedroom |
|
|
10'2'' x 9'6'' |
|
Main Level |
4pc Ensuite Bath |
|
|
7'7'' x 5'2'' |
|
Main Level |
Primary Bedroom |
|
|
12'6'' x 11'5'' |
|
Main Level |
Dining Room |
|
|
10'5'' x 9'7'' |
|
Main Level |
Living Room |
|
|
17'7'' x 11'6'' |
|
Main Level |
Kitchen |
|
|
16'5'' x 9'5'' |
https://www.realtor.ca/real-estate/28936025/131-15-street-ne-salmon-arm-ne-salmon-arm
