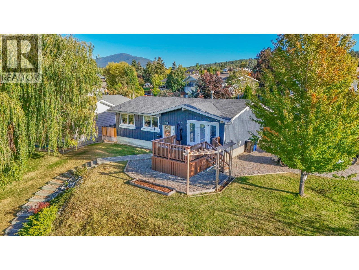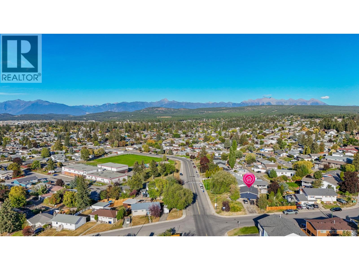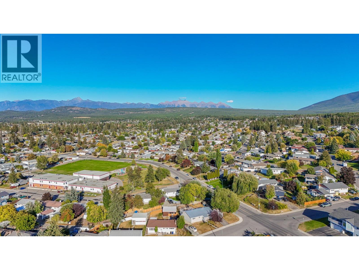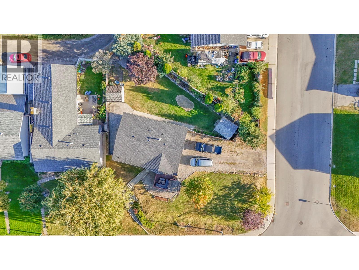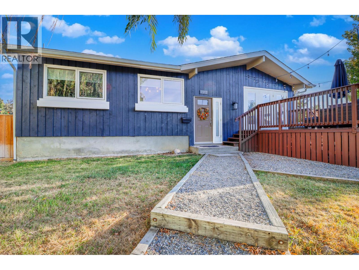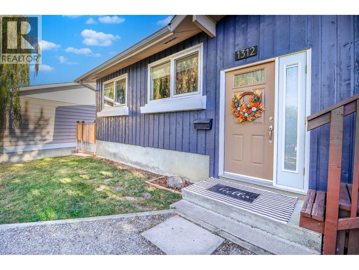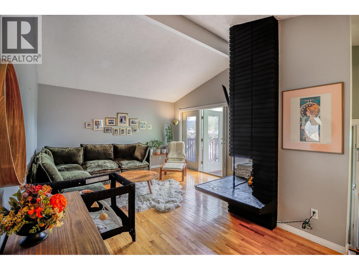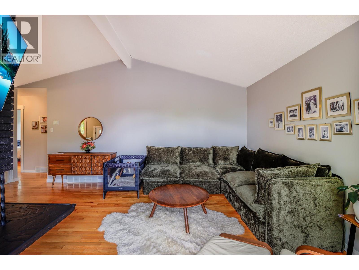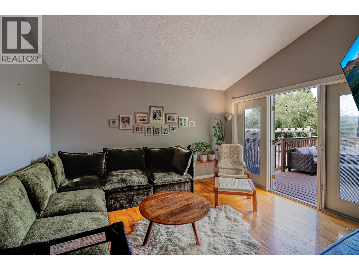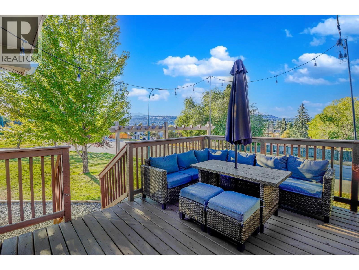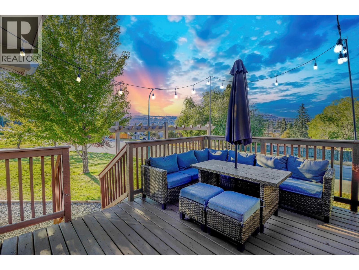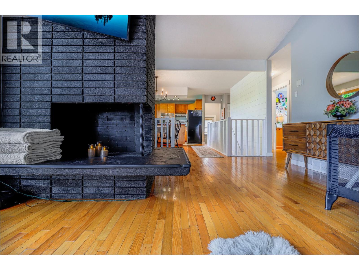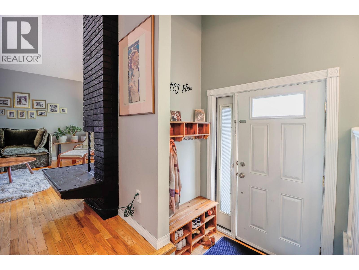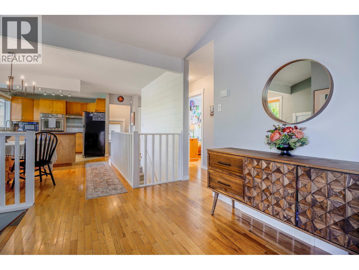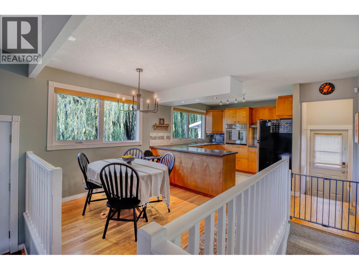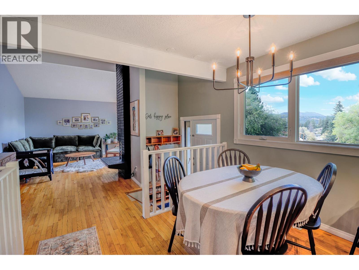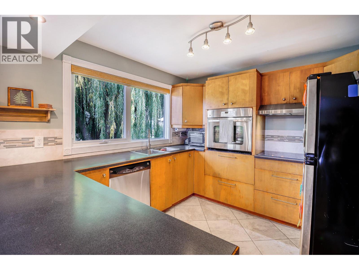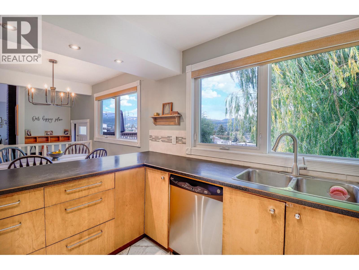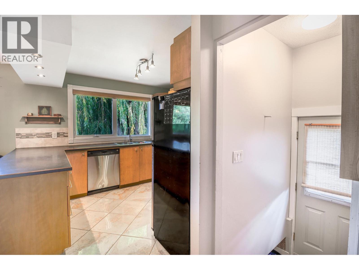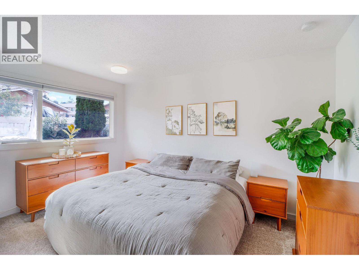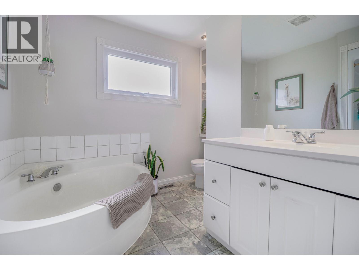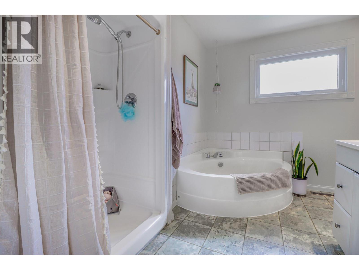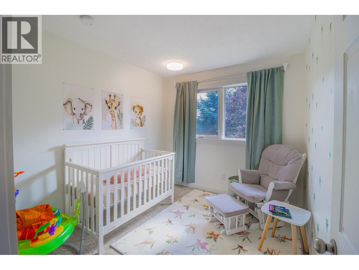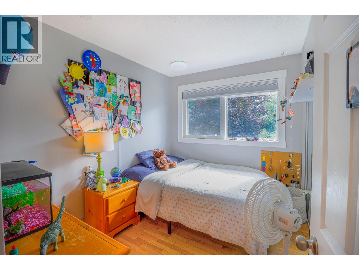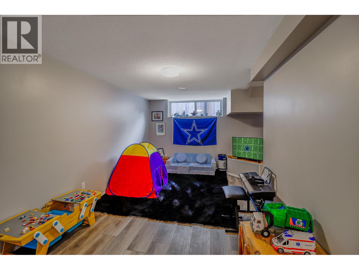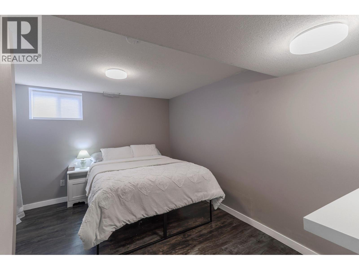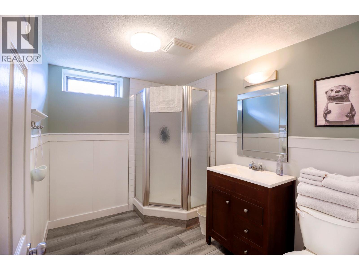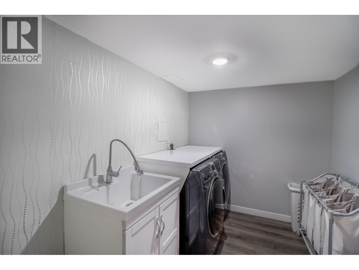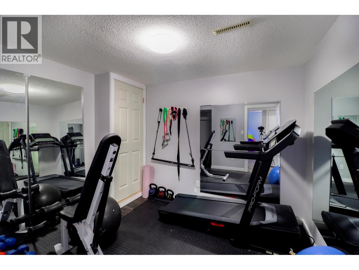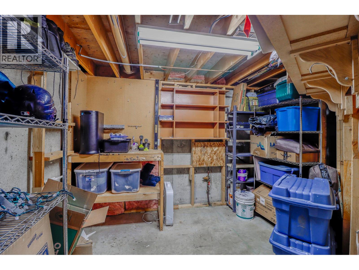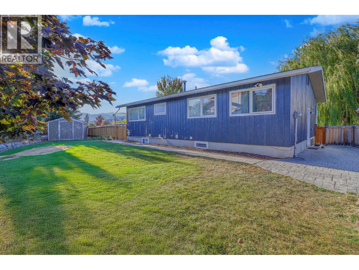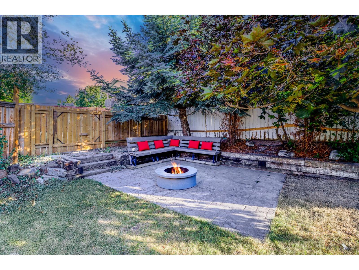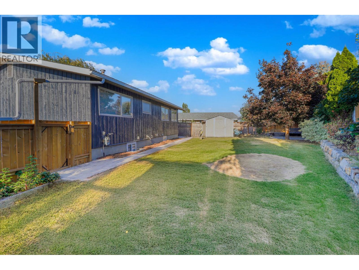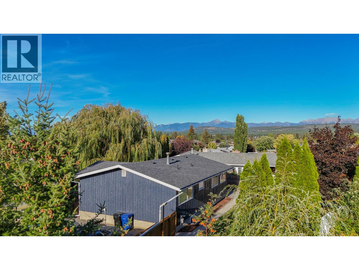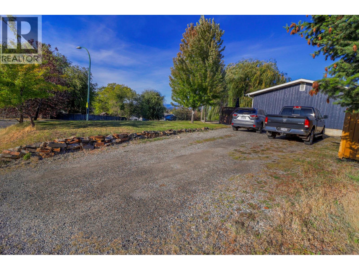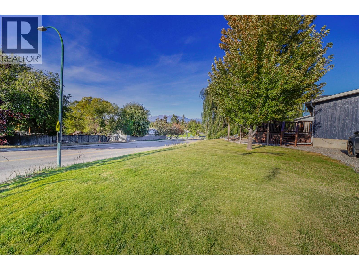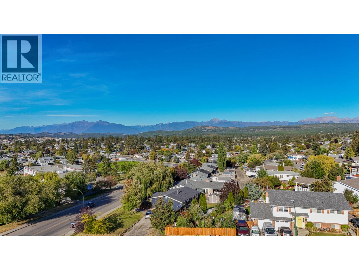4 Bedroom
2 Bathroom
2,149 ft2
Bungalow
Forced Air
Landscaped
$579,800
Check out our 24/7 Virtual Open House! Situated on a spacious .21 acre corner lot, this inviting 4-bedroom, 2-bath property blends timeless mid-century inspired architecture with modern updates, creating a home full of character and comfort. Step inside and be greeted by oversized windows that fill the home with natural light, highlighting the vaulted ceilings, hardwood floors, and warm wood kitchen cabinetry. The open-concept main living area offers an ideal layout for entertaining, with a stylish, functional kitchen featuring updated appliances, recessed lighting, and generous counter space. The spa-inspired main floor bathroom is a true retreat, boasting a huge corner soaker tub that invites relaxation at the end of the day. The recently updated basement provides endless possibilities with a large recreation area, flex room, bedroom, laundry room and workshop/storage space. Outside, enjoy easy side-yard access and a stunning front patio with beautiful mountain views—perfect for morning coffee or evening gatherings. The expansive yard is fully of potential for creating your own outdoor oasis, and with tons of parking available (including RV), the property could also easily accommodate a future garage. Conveniently located close to Gordon Terrace School, this home is a perfect fit for families, professionals, or anyone seeking space, comfort, and a great neighborhood. (id:60329)
Property Details
|
MLS® Number
|
10364540 |
|
Property Type
|
Single Family |
|
Neigbourhood
|
Cranbrook South |
|
Amenities Near By
|
Schools |
|
Features
|
Corner Site |
|
Parking Space Total
|
4 |
|
View Type
|
Mountain View, View (panoramic) |
Building
|
Bathroom Total
|
2 |
|
Bedrooms Total
|
4 |
|
Architectural Style
|
Bungalow |
|
Basement Type
|
Full |
|
Constructed Date
|
1969 |
|
Construction Style Attachment
|
Detached |
|
Exterior Finish
|
Wood Siding |
|
Flooring Type
|
Carpeted, Hardwood, Vinyl |
|
Heating Type
|
Forced Air |
|
Roof Material
|
Asphalt Shingle |
|
Roof Style
|
Unknown |
|
Stories Total
|
1 |
|
Size Interior
|
2,149 Ft2 |
|
Type
|
House |
|
Utility Water
|
Municipal Water |
Parking
|
Additional Parking
|
|
|
Other
|
|
|
R V
|
1 |
Land
|
Access Type
|
Easy Access |
|
Acreage
|
No |
|
Fence Type
|
Fence |
|
Land Amenities
|
Schools |
|
Landscape Features
|
Landscaped |
|
Sewer
|
Municipal Sewage System |
|
Size Irregular
|
0.2 |
|
Size Total
|
0.2 Ac|under 1 Acre |
|
Size Total Text
|
0.2 Ac|under 1 Acre |
|
Zoning Type
|
Unknown |
Rooms
| Level |
Type |
Length |
Width |
Dimensions |
|
Basement |
Storage |
|
|
11'1'' x 12'7'' |
|
Basement |
Living Room |
|
|
32'0'' x 16'2'' |
|
Basement |
Laundry Room |
|
|
7'3'' x 9'7'' |
|
Basement |
Full Bathroom |
|
|
Measurements not available |
|
Basement |
Den |
|
|
9'10'' x 12'11'' |
|
Basement |
Bedroom |
|
|
9'11'' x 13'4'' |
|
Main Level |
Bedroom |
|
|
8'6'' x 10'6'' |
|
Main Level |
Bedroom |
|
|
8'2'' x 10'6'' |
|
Main Level |
Primary Bedroom |
|
|
10'3'' x 13'10'' |
|
Main Level |
Full Bathroom |
|
|
Measurements not available |
|
Main Level |
Living Room |
|
|
14'2'' x 14'0'' |
|
Main Level |
Dining Room |
|
|
14'2'' x 14'0'' |
|
Main Level |
Kitchen |
|
|
11'6'' x 14'0'' |
https://www.realtor.ca/real-estate/28935461/1312-larch-drive-s-cranbrook-cranbrook-south
