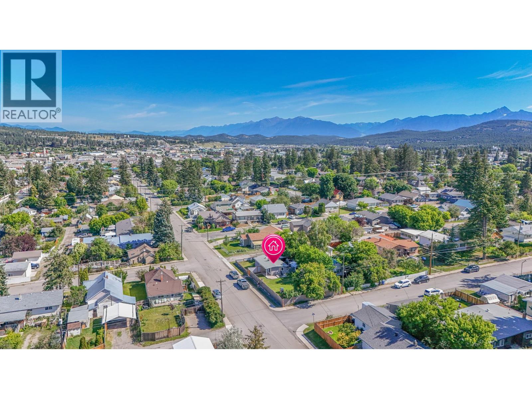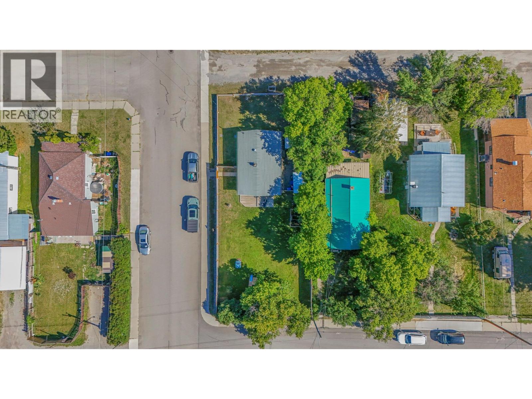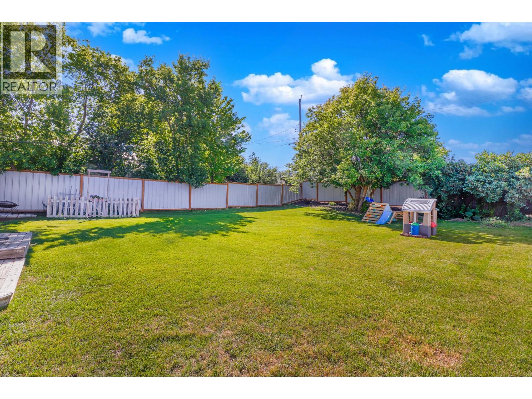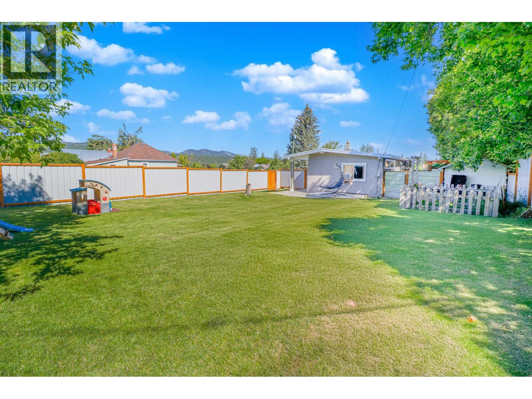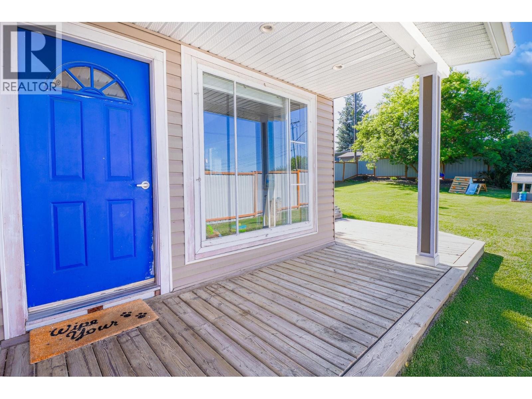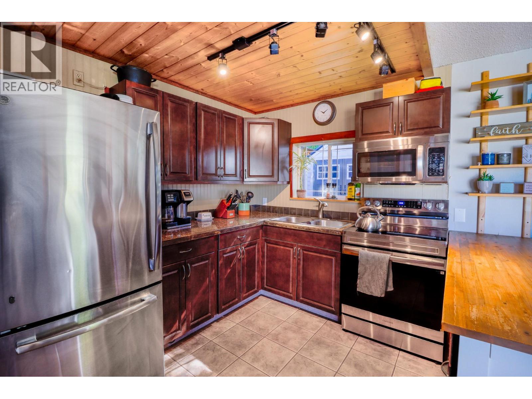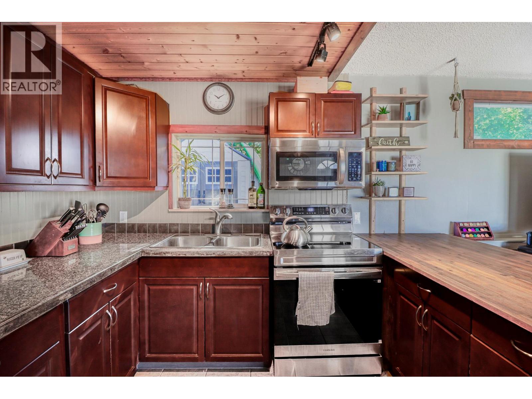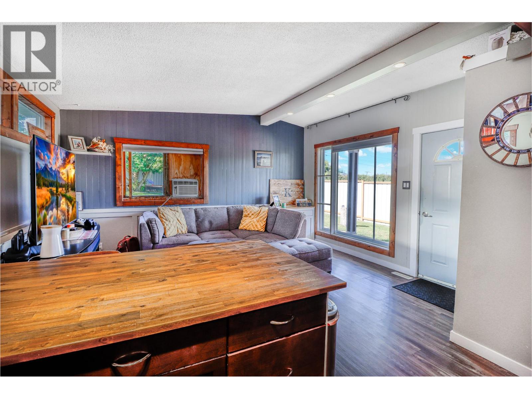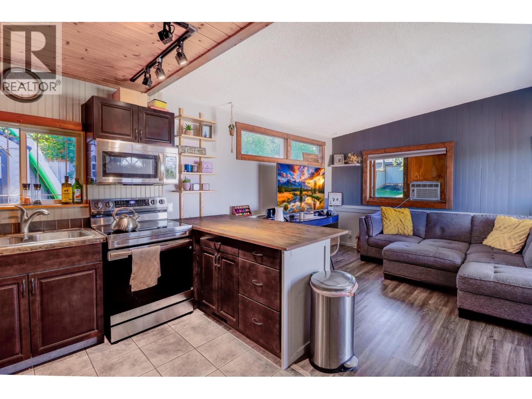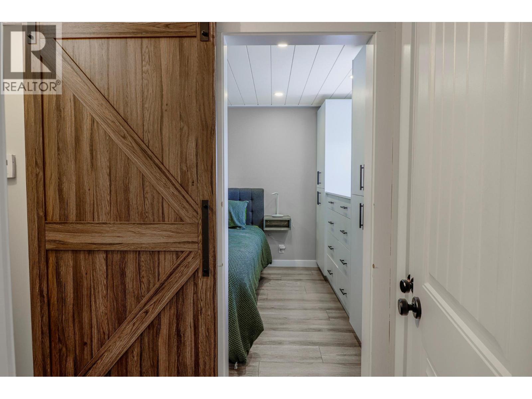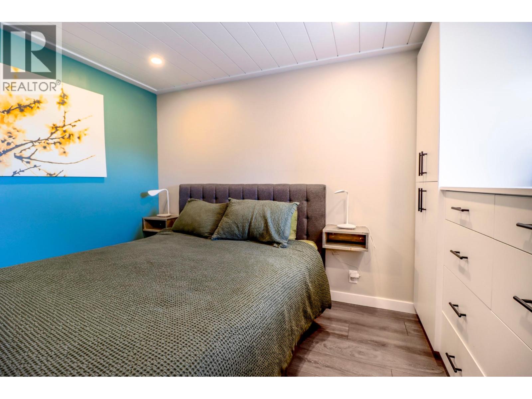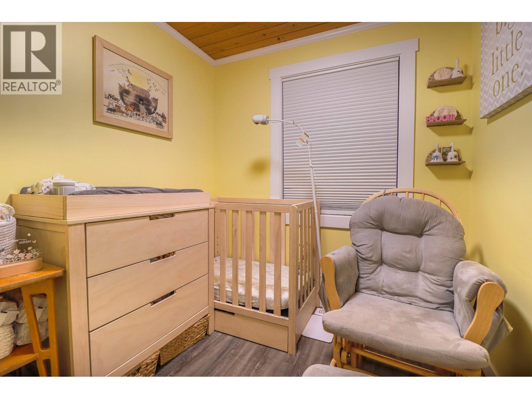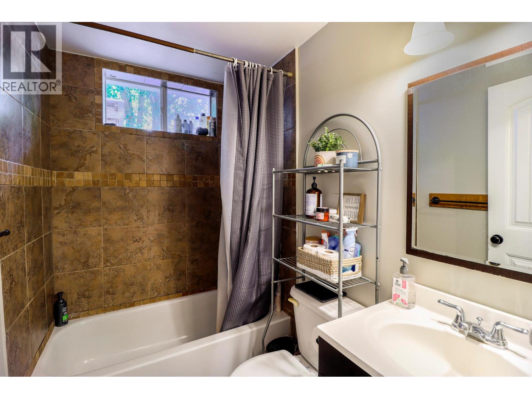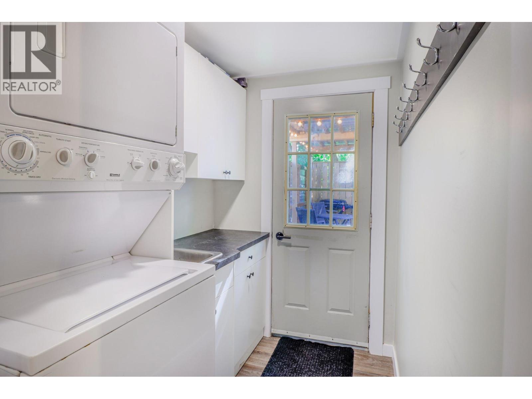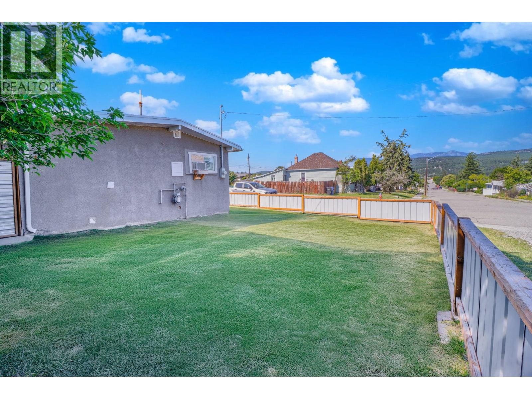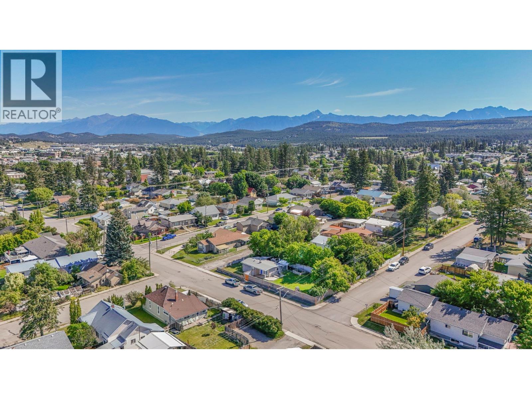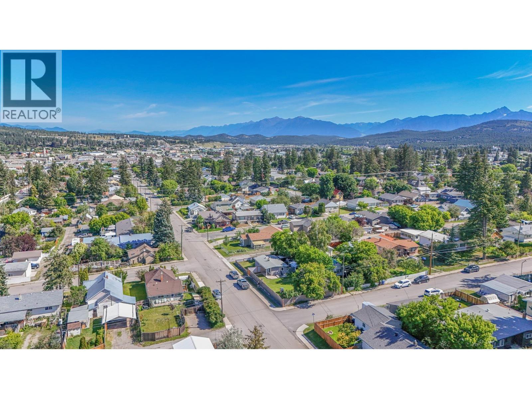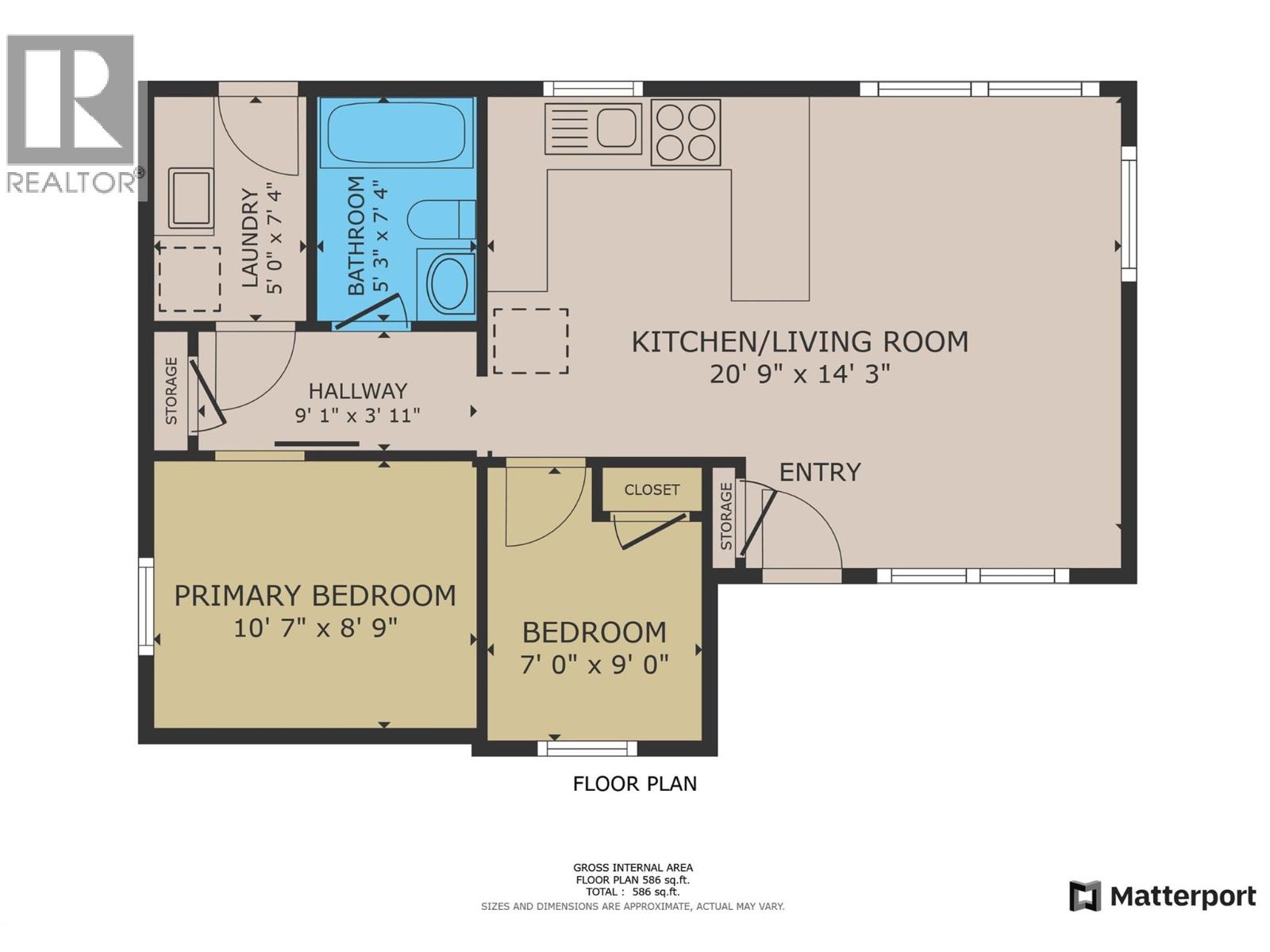2 Bedroom
1 Bathroom
623 ft2
Bungalow
Forced Air, See Remarks
Landscaped
$389,900
CHECK OUT OUR 24/7 VIRTUAL OPEN HOUSE! This charming 2-bed, 1- bath home is full of personality & thoughtful updates, making it the perfect blend of cozy comfort and modern convenience. Step inside and you’ll love the bright, open layout that connects the living room and kitchen—ideal for entertaining friends or enjoying a quiet night in. With generous counter space, upgraded cabinets, stainless steel appliances and a breakfast bar, the kitchen is both stylish and functional. Every corner of this home has been cleverly finished with built-ins to maximize space and storage. The bright main-floor laundry room offers plenty of closet space and direct access to the patio/pergola—your private retreat! The outside is just as special! The amazing yard features a cute garden area, covered and uncovered patio spaces so you can enjoy it all summer long, and mature trees for climbing or shade. With two handy storage sheds, kids and pets can safely run free in the huge fully fenced yard. There’s also additional parking, including potential RV parking, plus enough room to add a future garage if desired. Renovated and in excellent condition, this home is truly move-in ready—no projects required, pride of ownership throughout! Located in a friendly neighborhood close to downtown, parks, schools, and all amenities, it’s a wonderful spot whether you’re looking for your first home, downsizing, or investing. Don’t miss this one, it’s cute as can be, and ready for you! (id:60329)
Property Details
|
MLS® Number
|
10364535 |
|
Property Type
|
Single Family |
|
Neigbourhood
|
Cranbrook South |
|
Amenities Near By
|
Park, Schools, Shopping |
|
Community Features
|
Family Oriented |
|
Features
|
Corner Site |
|
Parking Space Total
|
2 |
|
View Type
|
Mountain View |
Building
|
Bathroom Total
|
1 |
|
Bedrooms Total
|
2 |
|
Appliances
|
Refrigerator, Dryer, Range - Electric, Microwave, Washer |
|
Architectural Style
|
Bungalow |
|
Constructed Date
|
1954 |
|
Construction Style Attachment
|
Detached |
|
Exterior Finish
|
Other |
|
Flooring Type
|
Ceramic Tile, Vinyl |
|
Heating Type
|
Forced Air, See Remarks |
|
Stories Total
|
1 |
|
Size Interior
|
623 Ft2 |
|
Type
|
House |
|
Utility Water
|
Municipal Water |
Parking
|
Additional Parking
|
|
|
Street
|
|
|
Other
|
|
|
Rear
|
|
|
R V
|
1 |
Land
|
Access Type
|
Easy Access |
|
Acreage
|
No |
|
Fence Type
|
Fence |
|
Land Amenities
|
Park, Schools, Shopping |
|
Landscape Features
|
Landscaped |
|
Sewer
|
Municipal Sewage System |
|
Size Irregular
|
0.14 |
|
Size Total
|
0.14 Ac|under 1 Acre |
|
Size Total Text
|
0.14 Ac|under 1 Acre |
|
Zoning Type
|
Unknown |
Rooms
| Level |
Type |
Length |
Width |
Dimensions |
|
Main Level |
Living Room |
|
|
14'3'' x 11'0'' |
|
Main Level |
Kitchen |
|
|
9'9'' x 11'0'' |
|
Main Level |
Primary Bedroom |
|
|
10'7'' x 8'9'' |
|
Main Level |
Bedroom |
|
|
7'0'' x 9'0'' |
|
Main Level |
Full Bathroom |
|
|
5'3'' x 7'4'' |
|
Main Level |
Laundry Room |
|
|
5'0'' x 7'4'' |
https://www.realtor.ca/real-estate/28934251/901-5a-street-s-cranbrook-cranbrook-south
