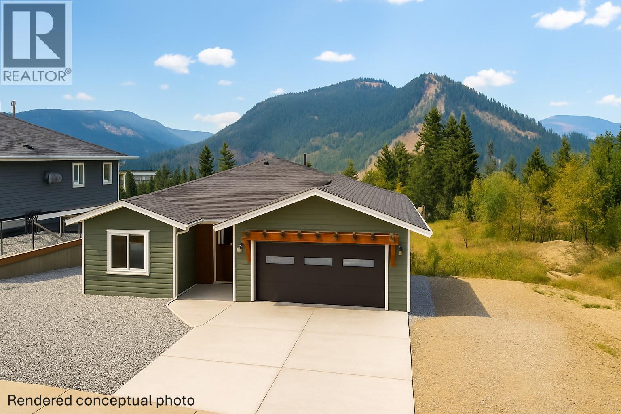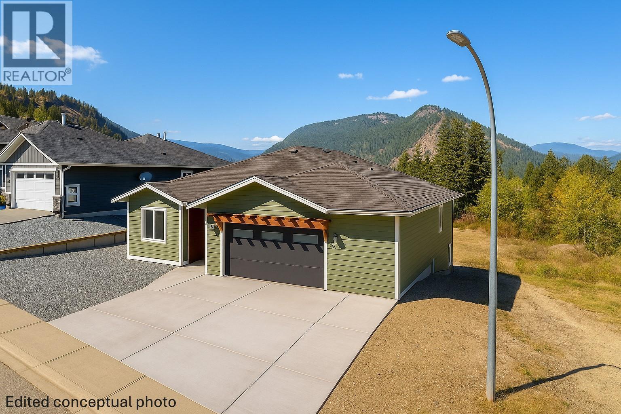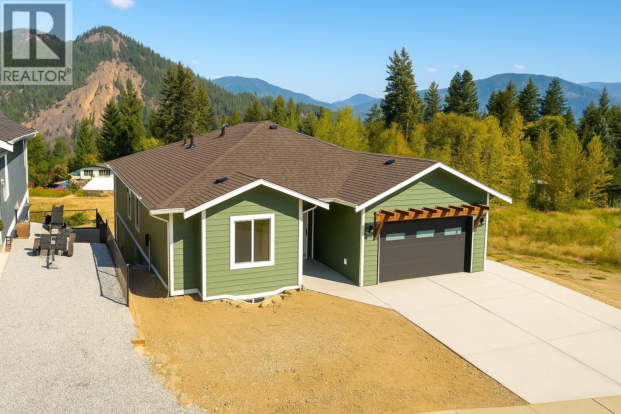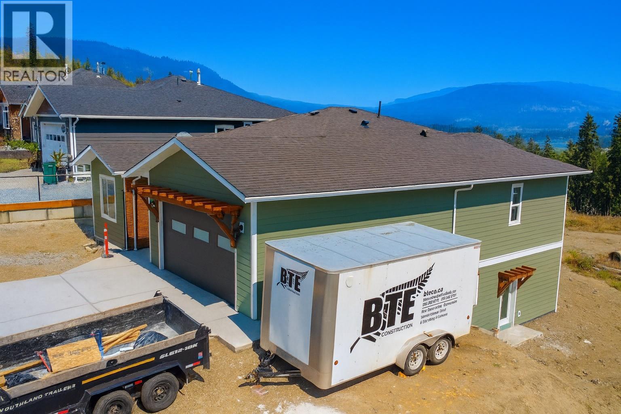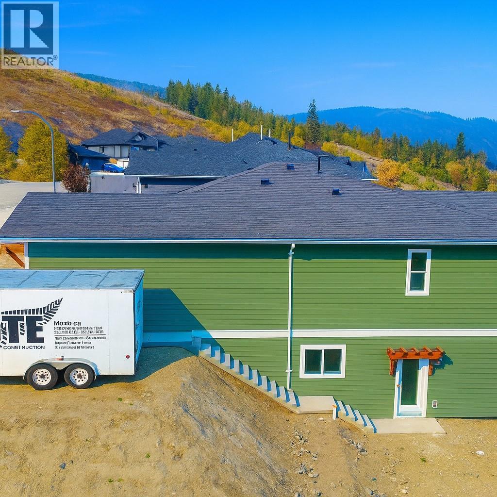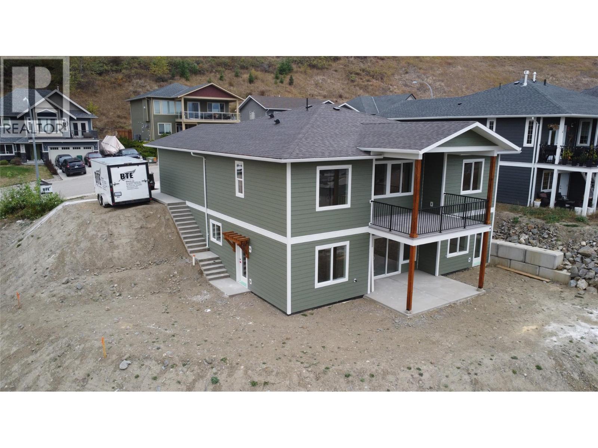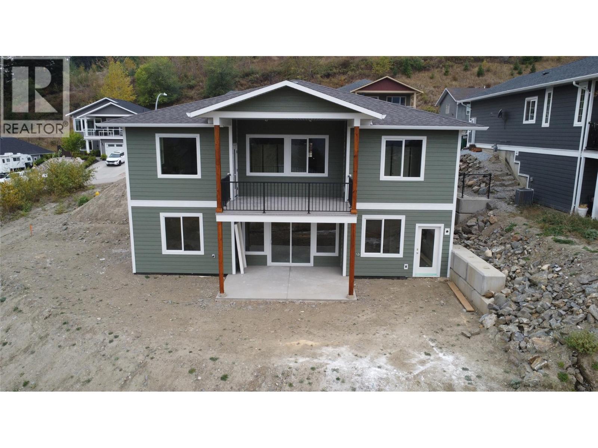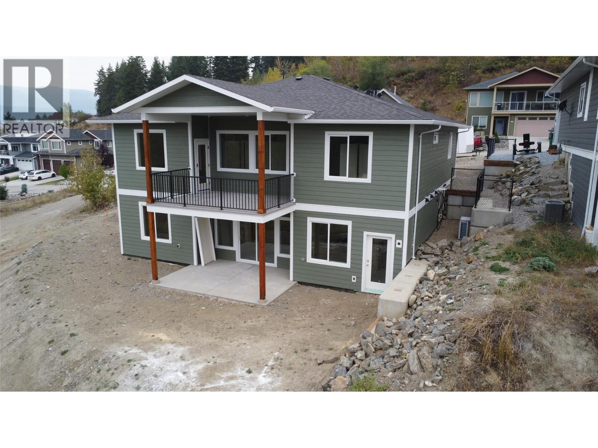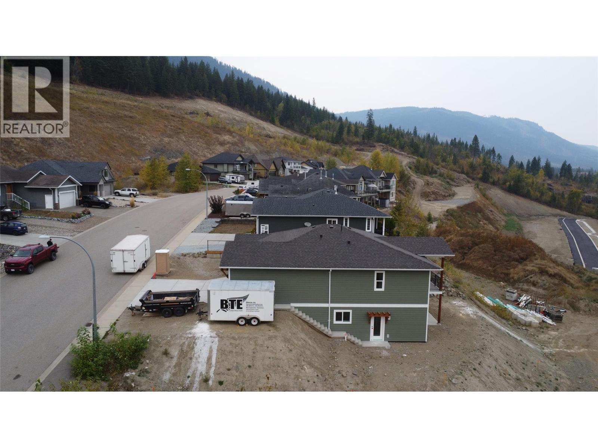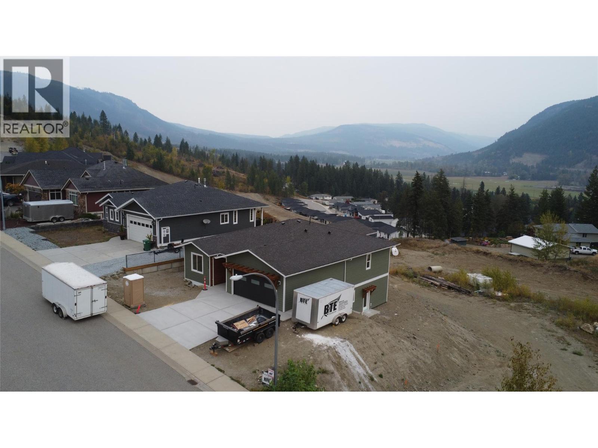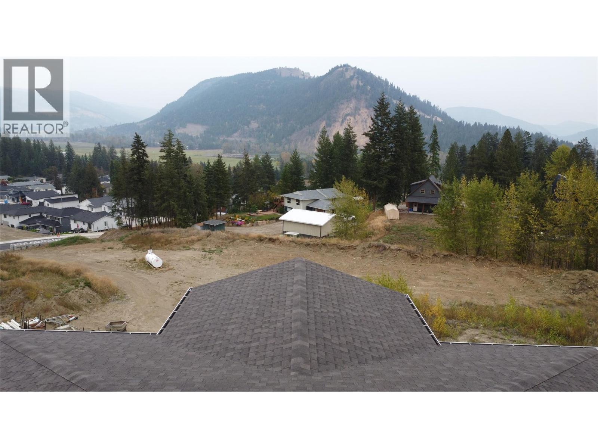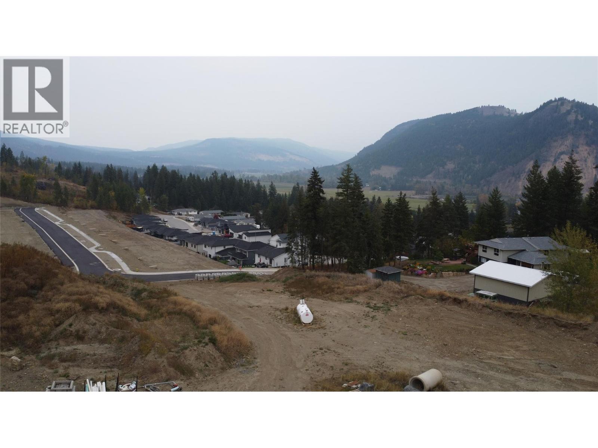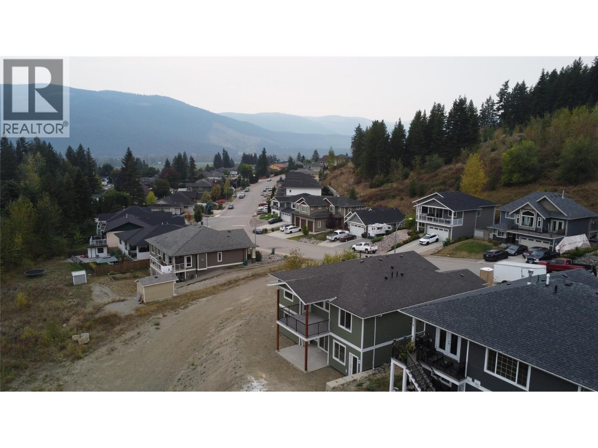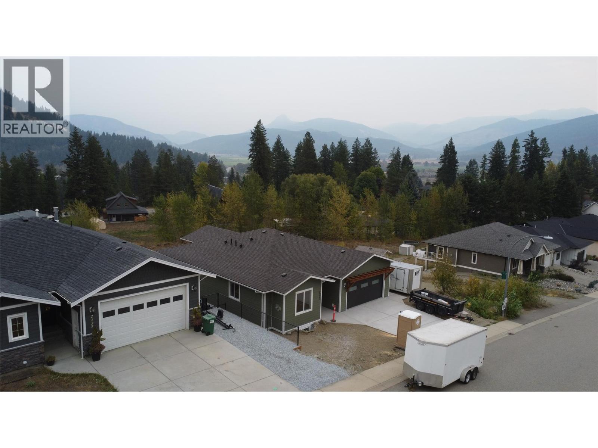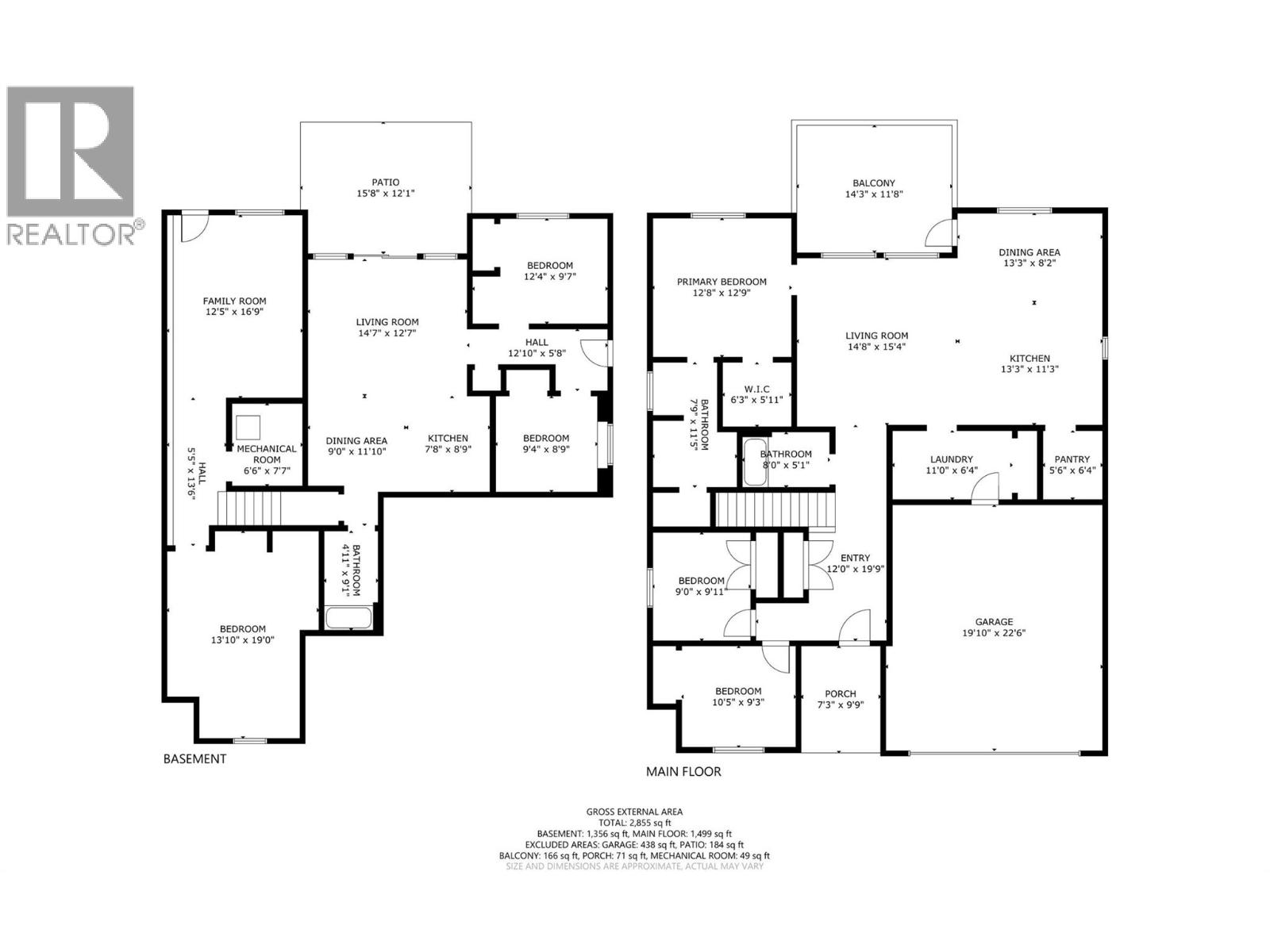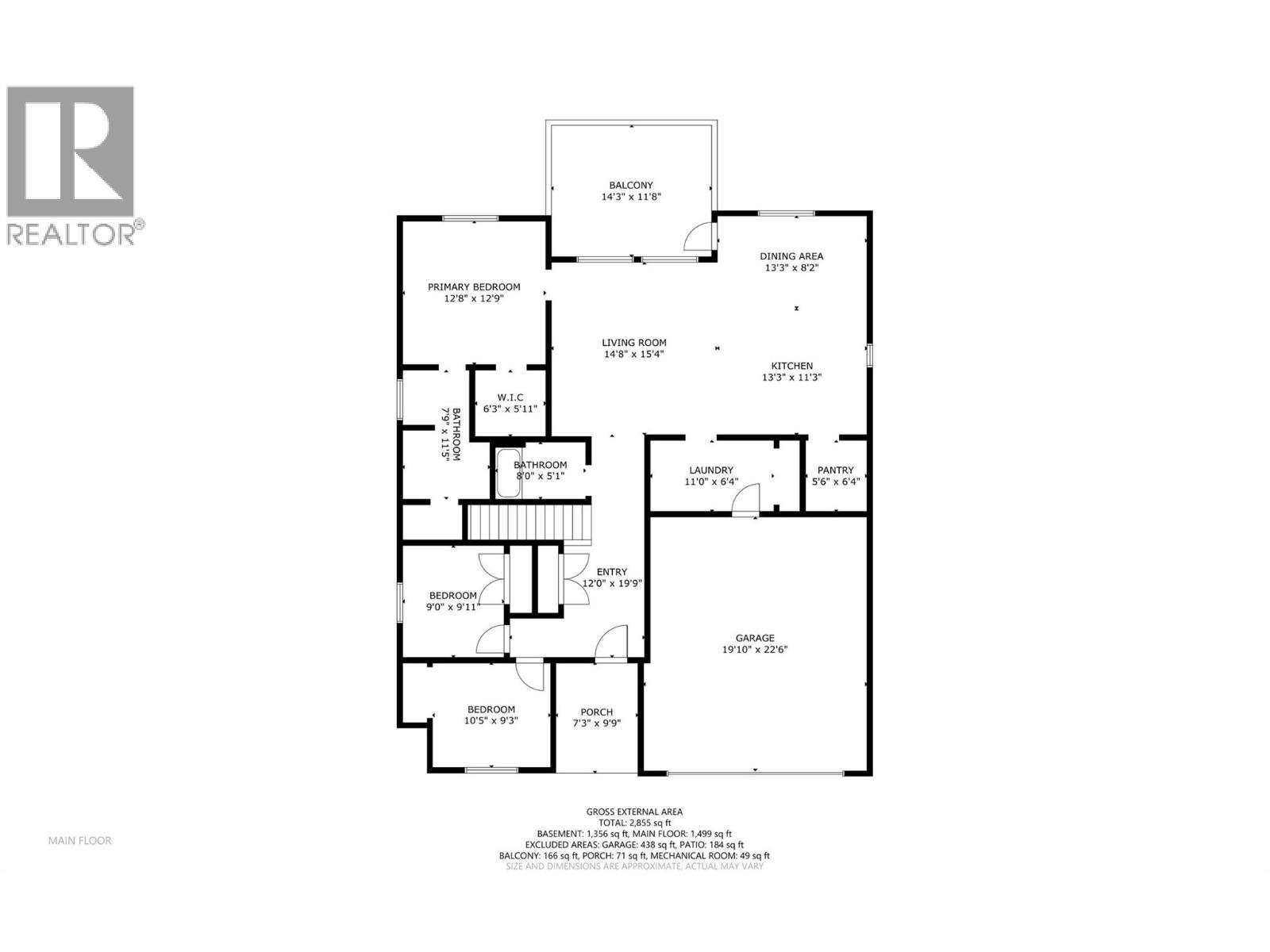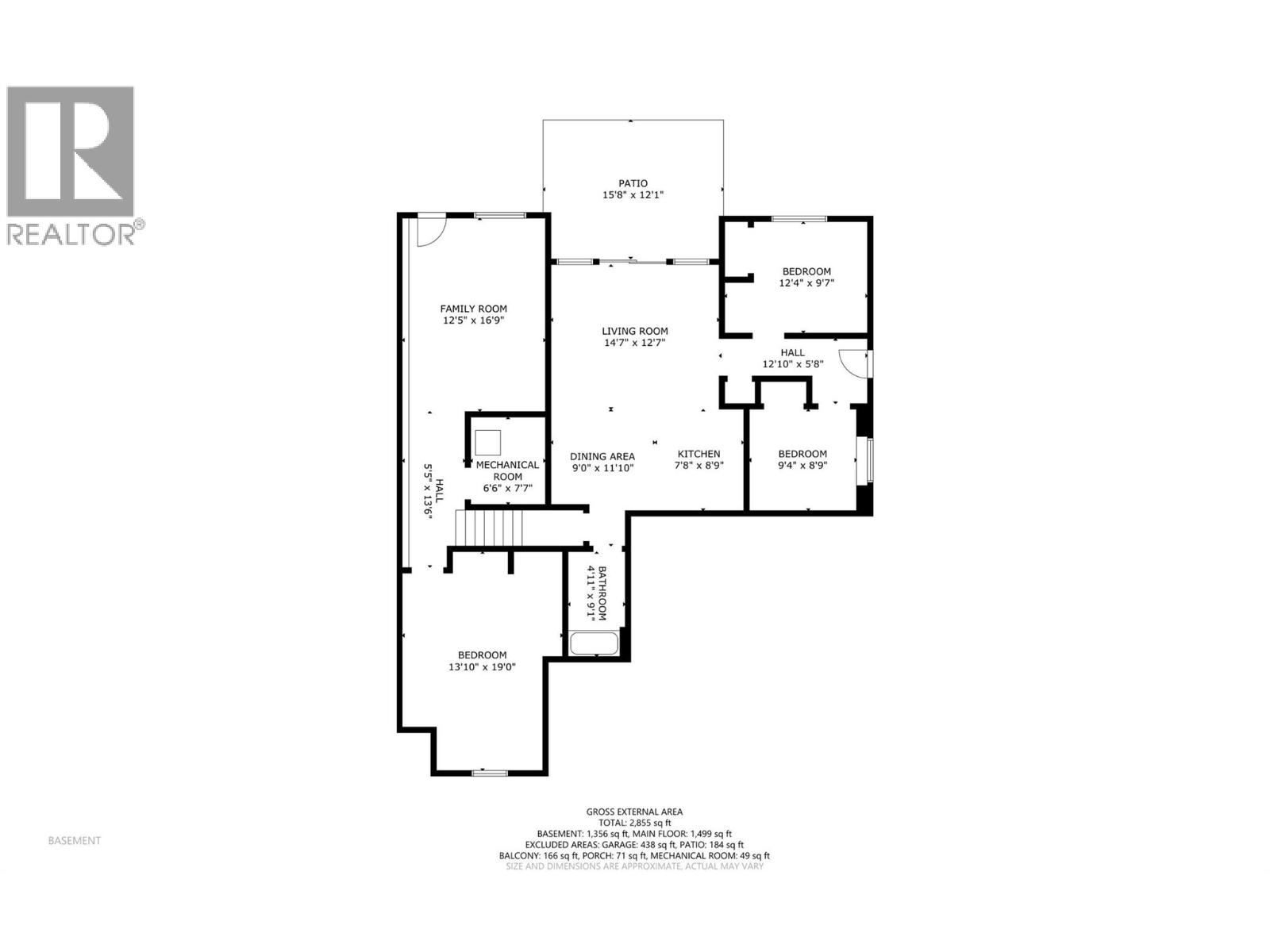5 Bedroom
3 Bathroom
2,855 ft2
Ranch
Central Air Conditioning
Heat Pump, See Remarks
$814,000
Welcome to Mountain View! Enjoy breathtaking panoramic views in a vibrant, up-and-coming community — the perfect choice for those seeking a quieter lifestyle away from the city or an excellent opportunity to supplement your income with a legal suite. This brand-new multi-generational home offers three bedrooms in the main living area plus a spacious flex room off the family room that can be used as a bedroom, rec room or hobby room. The property also includes a fully self-contained two-bedroom legal suite with its own private entrance. The suite is equipped with a separate electrical panel and hydro meter, a dedicated heat-pump system for both heating and air conditioning, and back-up baseboard heaters, making it ideal for tenants or extended family. Set on a desirable corner lot with additional parking for tenants, guests, an RV, or a boat, this home is designed for comfort and convenience. The main floor boasts nine-foot ceilings, engineered hardwood flooring, and elegant quartz-top vanities throughout the bathrooms, while the lower level is finished with durable vinyl-plank flooring and also features nine-foot ceilings, creating a bright and open atmosphere throughout. A covered deck and patio extend the living space outdoors, allowing you to enjoy the beautiful surroundings year-round. This stunning new build is priced to sell and ready to welcome its first owners — a must-see for families and investors alike. (Completion date estimated Nov 15, 2025). (id:60329)
Property Details
|
MLS® Number
|
10364197 |
|
Property Type
|
Single Family |
|
Neigbourhood
|
Lumby Valley |
|
Amenities Near By
|
Schools |
|
Community Features
|
Family Oriented, Rural Setting, Pets Allowed, Rentals Allowed |
|
Features
|
Corner Site, Central Island |
|
Parking Space Total
|
6 |
|
View Type
|
Mountain View, Valley View, View (panoramic) |
Building
|
Bathroom Total
|
3 |
|
Bedrooms Total
|
5 |
|
Appliances
|
Range, Refrigerator, Dishwasher, Oven - Electric, Range - Electric, Hood Fan, Washer & Dryer, Washer/dryer Stack-up |
|
Architectural Style
|
Ranch |
|
Basement Type
|
Full |
|
Constructed Date
|
2025 |
|
Construction Style Attachment
|
Detached |
|
Cooling Type
|
Central Air Conditioning |
|
Flooring Type
|
Carpeted, Ceramic Tile, Hardwood, Vinyl |
|
Heating Type
|
Heat Pump, See Remarks |
|
Roof Material
|
Asphalt Shingle |
|
Roof Style
|
Unknown |
|
Stories Total
|
2 |
|
Size Interior
|
2,855 Ft2 |
|
Type
|
House |
|
Utility Water
|
Municipal Water |
Parking
Land
|
Access Type
|
Easy Access |
|
Acreage
|
No |
|
Fence Type
|
Not Fenced |
|
Land Amenities
|
Schools |
|
Sewer
|
Municipal Sewage System |
|
Size Frontage
|
71 Ft |
|
Size Irregular
|
0.18 |
|
Size Total
|
0.18 Ac|under 1 Acre |
|
Size Total Text
|
0.18 Ac|under 1 Acre |
|
Zoning Type
|
Unknown |
Rooms
| Level |
Type |
Length |
Width |
Dimensions |
|
Basement |
Dining Room |
|
|
11'10'' x 9'9'' |
|
Basement |
Living Room |
|
|
12'7'' x 14'7'' |
|
Basement |
Bedroom |
|
|
8'9'' x 9'4'' |
|
Basement |
Bedroom |
|
|
9'7'' x 12'4'' |
|
Basement |
4pc Bathroom |
|
|
9'1'' x 4'11'' |
|
Basement |
Kitchen |
|
|
8'9'' x 7'8'' |
|
Basement |
Family Room |
|
|
16'9'' x 12'5'' |
|
Basement |
Other |
|
|
19' x 13'10'' |
|
Main Level |
4pc Bathroom |
|
|
5'1'' x 8' |
|
Main Level |
Bedroom |
|
|
9'3'' x 10'5'' |
|
Main Level |
Bedroom |
|
|
9'11'' x 9' |
|
Main Level |
Foyer |
|
|
19'9'' x 12' |
|
Main Level |
3pc Ensuite Bath |
|
|
5' x 7'9'' |
|
Main Level |
Primary Bedroom |
|
|
12'9'' x 12'8'' |
|
Main Level |
Living Room |
|
|
15'4'' x 14'8'' |
|
Main Level |
Dining Room |
|
|
8'2'' x 13'3'' |
|
Main Level |
Pantry |
|
|
6'4'' x 5'6'' |
|
Main Level |
Laundry Room |
|
|
6'4'' x 11' |
|
Main Level |
Kitchen |
|
|
11'3'' x 13'3'' |
Utilities
|
Cable
|
Available |
|
Electricity
|
Available |
|
Natural Gas
|
Available |
|
Telephone
|
Available |
|
Sewer
|
Available |
|
Water
|
Available |
https://www.realtor.ca/real-estate/28934258/2123-mountain-view-avenue-lumby-lumby-valley
