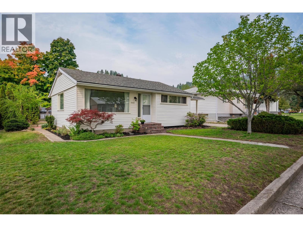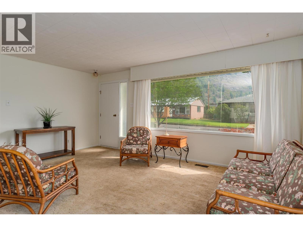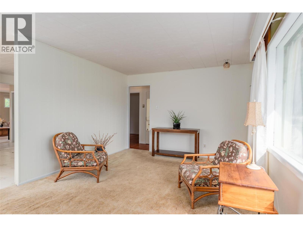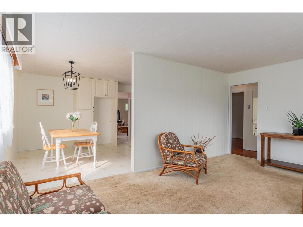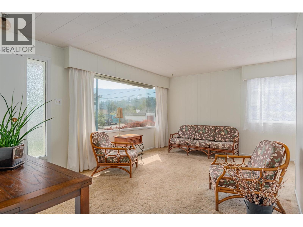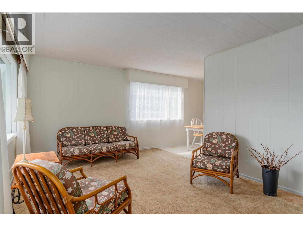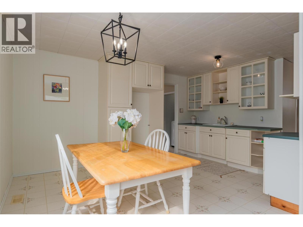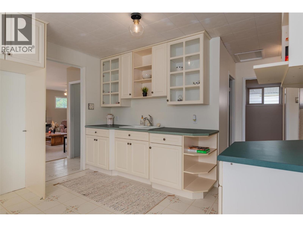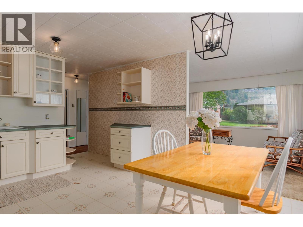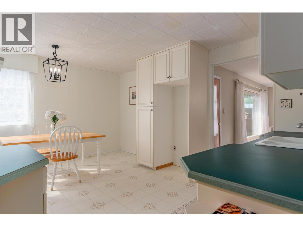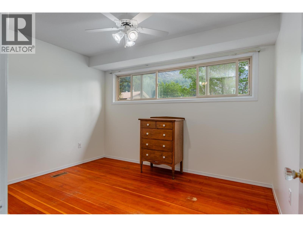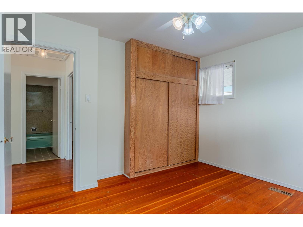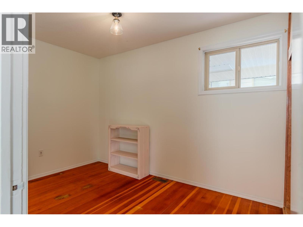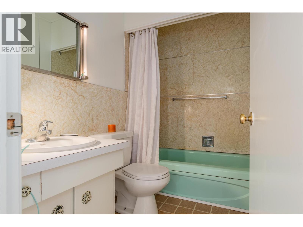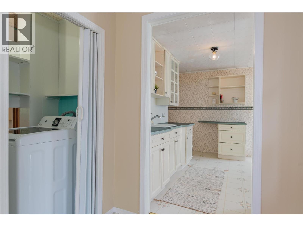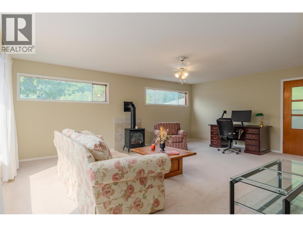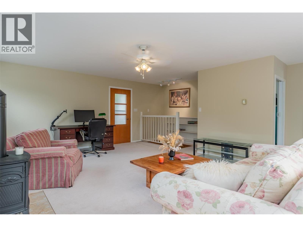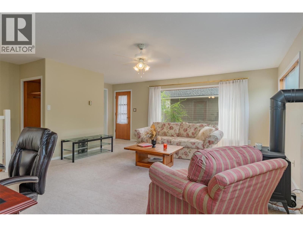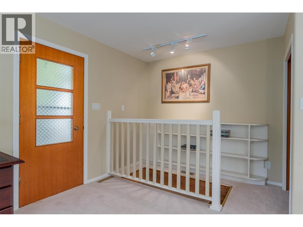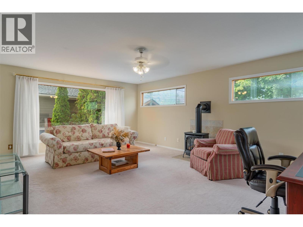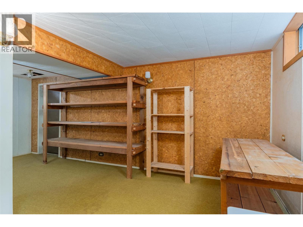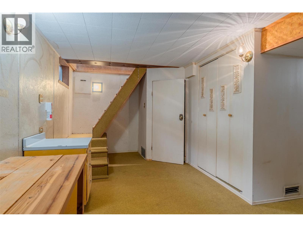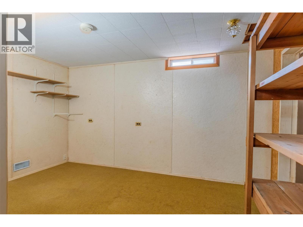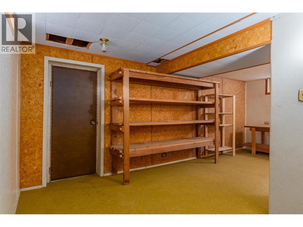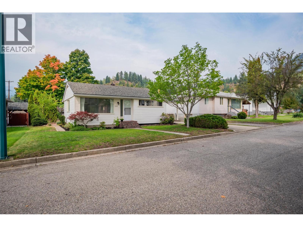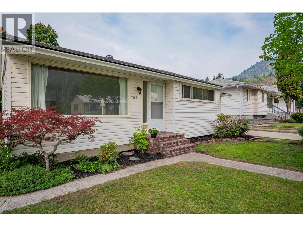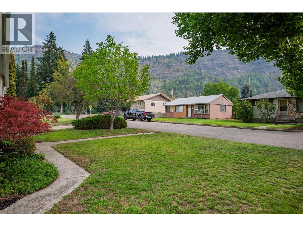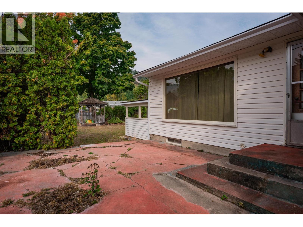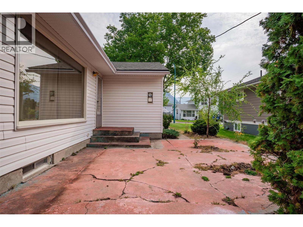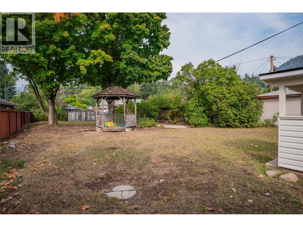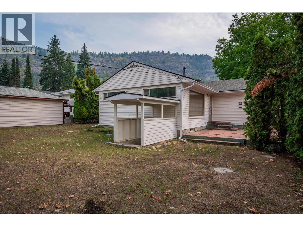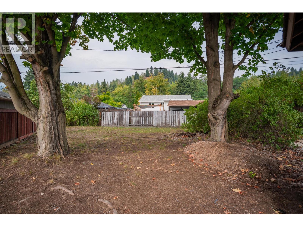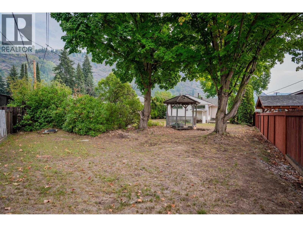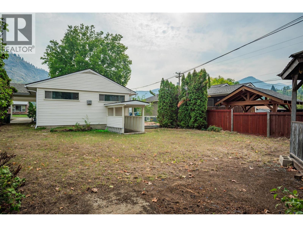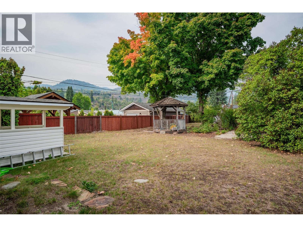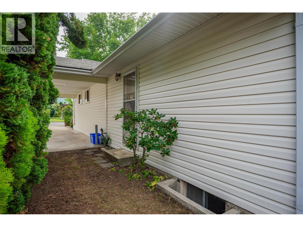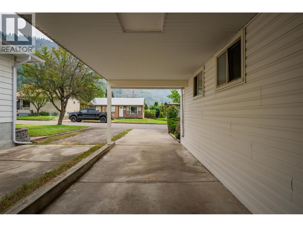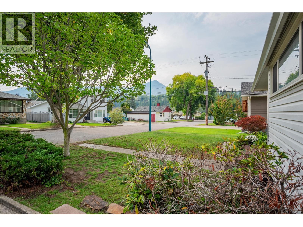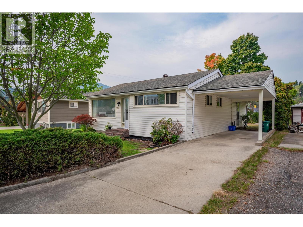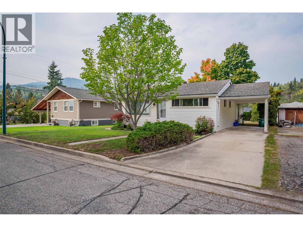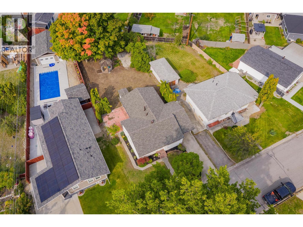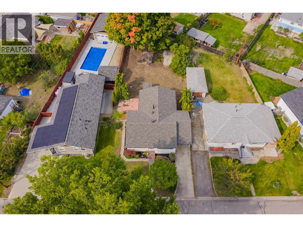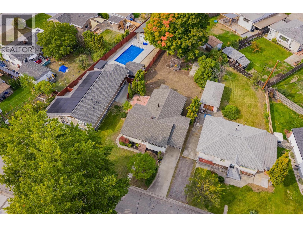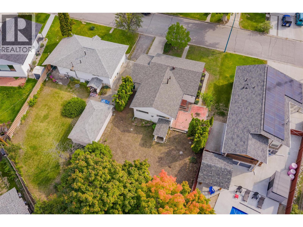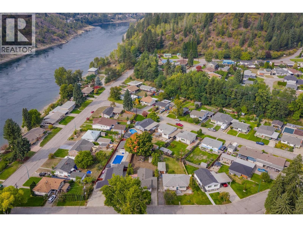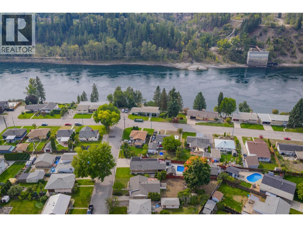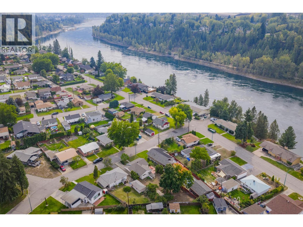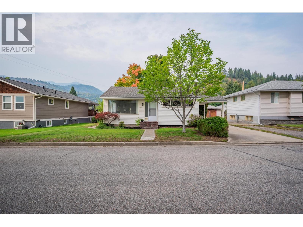2 Bedroom
1 Bathroom
1,473 ft2
Ranch
Fireplace
Forced Air
Landscaped
$399,000
Welcome to this charming family home in the highly desirable Sunningdale neighborhood, just two houses away from the park and only a short distance to daycare. With low-maintenance vinyl siding, a brand new roof installed this year, and an updated hot water tank added in August, this property has been thoughtfully maintained and is truly move-in ready. The home sits on a beautifully landscaped lot with mature trees, vibrant flower beds, and a private patio area perfect for outdoor enjoyment. An attached carport and paved driveway add both convenience and curb appeal. Inside, the main floor welcomes you with a bright, spacious living room that flows seamlessly into the dining area and updated kitchen. Just steps away, a large family room with a cozy natural gas fireplace offers the perfect spot for gathering and relaxing. A full main-floor bathroom adds functionality, while the nearby master suite and second bedroom—both showcasing original hardwood flooring—provide comfort and charm. Downstairs, you’ll find ample storage space along with an exterior entry to the backyard. Whether you’re starting out, looking to downsize, or simply wanting a low-maintenance home in a family-friendly neighborhood, this property offers the perfect balance of practicality and warmth. With its prime location, updates, and inviting spaces, this home won’t last long! (id:60329)
Property Details
|
MLS® Number
|
10364509 |
|
Property Type
|
Single Family |
|
Neigbourhood
|
Trail |
|
Amenities Near By
|
Park |
|
Community Features
|
Family Oriented |
Building
|
Bathroom Total
|
1 |
|
Bedrooms Total
|
2 |
|
Architectural Style
|
Ranch |
|
Constructed Date
|
1948 |
|
Construction Style Attachment
|
Detached |
|
Exterior Finish
|
Vinyl Siding |
|
Fireplace Fuel
|
Gas |
|
Fireplace Present
|
Yes |
|
Fireplace Total
|
1 |
|
Fireplace Type
|
Unknown |
|
Flooring Type
|
Carpeted, Hardwood, Linoleum, Mixed Flooring |
|
Heating Type
|
Forced Air |
|
Roof Material
|
Asphalt Shingle |
|
Roof Style
|
Unknown |
|
Stories Total
|
2 |
|
Size Interior
|
1,473 Ft2 |
|
Type
|
House |
|
Utility Water
|
Municipal Water |
Parking
Land
|
Access Type
|
Easy Access |
|
Acreage
|
No |
|
Land Amenities
|
Park |
|
Landscape Features
|
Landscaped |
|
Sewer
|
Municipal Sewage System |
|
Size Irregular
|
0.17 |
|
Size Total
|
0.17 Ac|under 1 Acre |
|
Size Total Text
|
0.17 Ac|under 1 Acre |
|
Zoning Type
|
Unknown |
Rooms
| Level |
Type |
Length |
Width |
Dimensions |
|
Lower Level |
Storage |
|
|
19'3'' x 13'2'' |
|
Main Level |
Primary Bedroom |
|
|
11'7'' x 10'9'' |
|
Main Level |
Bedroom |
|
|
11'6'' x 7'10'' |
|
Main Level |
Full Bathroom |
|
|
Measurements not available |
|
Main Level |
Family Room |
|
|
20'6'' x 19'7'' |
|
Main Level |
Kitchen |
|
|
11'5'' x 10'7'' |
|
Main Level |
Dining Room |
|
|
11'5'' x 6'6'' |
|
Main Level |
Living Room |
|
|
17'1'' x 11'5'' |
https://www.realtor.ca/real-estate/28931500/703-hermia-crescent-trail-trail
