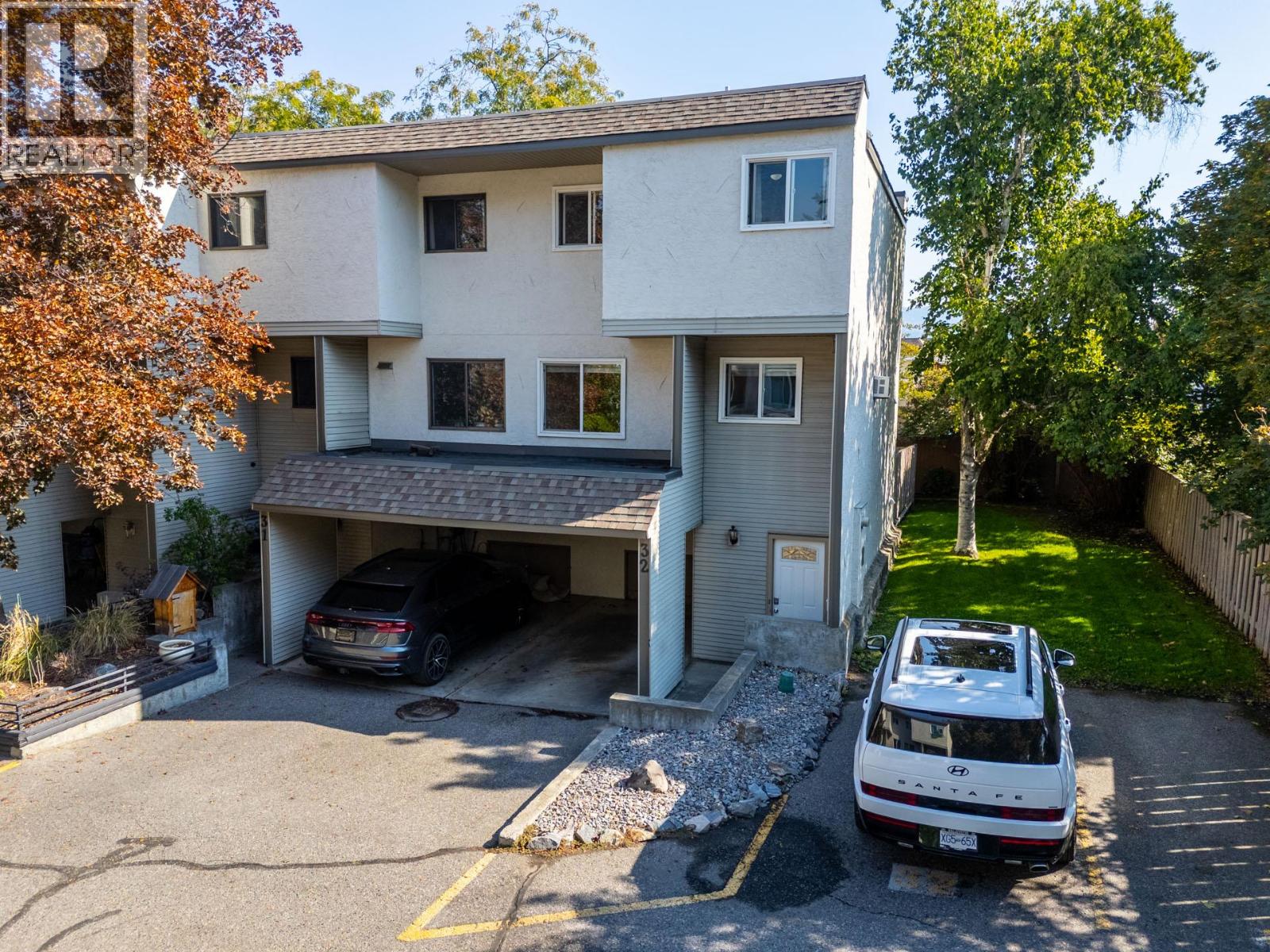1985 Burtch Road Unit# 32 Kelowna, British Columbia V1Y 4B4
$534,000Maintenance, Reserve Fund Contributions, Ground Maintenance, Property Management, Other, See Remarks, Recreation Facilities, Sewer, Water
$366.57 Monthly
Maintenance, Reserve Fund Contributions, Ground Maintenance, Property Management, Other, See Remarks, Recreation Facilities, Sewer, Water
$366.57 MonthlyWOW! This 3-bedroom, PET FRIENDLY, TRUE CORNER TOWNHOME WITH FENCED YARD and 2 PARKING STALLS must be seen to be appreciated. Great floor plan here with 3 sizable bedrooms all on the same floor. Spacious living room complete with sliding glass doors that lead you to the ULTRA PRIVATE fenced yard with newer patio. Large eat-in kitchen. Light and bright, freshly painted with new H2O tank this year + newer windows and d The oversize storage area is conveniently located in the carport area. Situated in a fabulous sought-after neighborhood, leave the car at home, hop on the bus, or walk to work with just a 15-minute stroll to the Innovation Centre, The Landmark Commercial Community, plus pubs, restaurants, coffee houses, European Deli's, The Kelowna Farmer’s Market and shopping for everything else. Greystokes Gardens is well known throughout Kelowna for its stellar reputation, and well-run strata. You will love living here! (id:60329)
Property Details
| MLS® Number | 10364031 |
| Property Type | Single Family |
| Neigbourhood | Springfield/Spall |
| Community Name | Greystokes Gardens |
| Community Features | Pets Allowed, Pets Allowed With Restrictions |
| Parking Space Total | 2 |
| Storage Type | Storage, Locker |
Building
| Bathroom Total | 2 |
| Bedrooms Total | 3 |
| Appliances | Refrigerator, Dishwasher, Range - Electric, Microwave, Washer/dryer Stack-up |
| Constructed Date | 1980 |
| Construction Style Attachment | Attached |
| Cooling Type | Wall Unit, Window Air Conditioner |
| Heating Type | Baseboard Heaters |
| Stories Total | 3 |
| Size Interior | 1,277 Ft2 |
| Type | Row / Townhouse |
| Utility Water | Municipal Water |
Parking
| Additional Parking | |
| Carport | |
| Stall |
Land
| Acreage | No |
| Fence Type | Fence |
| Sewer | Municipal Sewage System |
| Size Total Text | Under 1 Acre |
| Zoning Type | Unknown |
Rooms
| Level | Type | Length | Width | Dimensions |
|---|---|---|---|---|
| Second Level | 4pc Bathroom | 7'10'' x 7'4'' | ||
| Second Level | Bedroom | 10'11'' x 8'6'' | ||
| Second Level | Bedroom | 11'5'' x 8'5'' | ||
| Second Level | Primary Bedroom | 14'9'' x 9'10'' | ||
| Lower Level | Laundry Room | 6' x 5' | ||
| Main Level | 3pc Bathroom | 7'9'' x 6' | ||
| Main Level | Kitchen | 8'10'' x 8' | ||
| Main Level | Dining Room | 11' x 8'4'' | ||
| Main Level | Living Room | 15'10'' x 10'10'' |
https://www.realtor.ca/real-estate/28927151/1985-burtch-road-unit-32-kelowna-springfieldspall
Contact Us
Contact us for more information





































