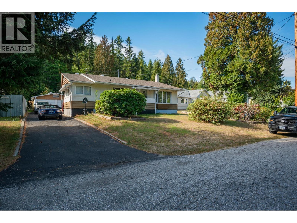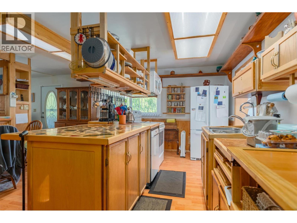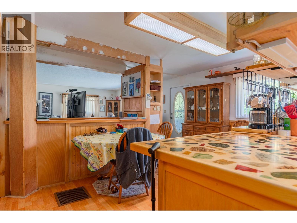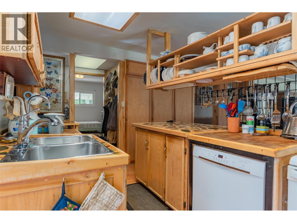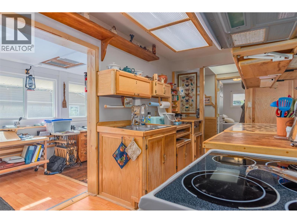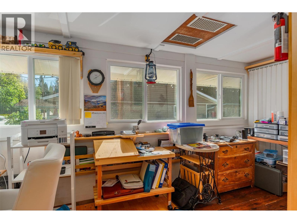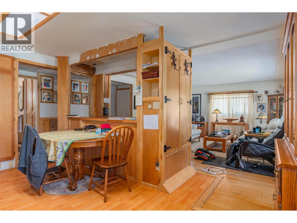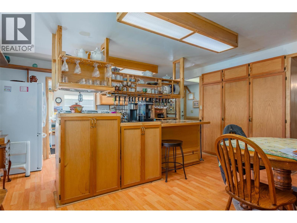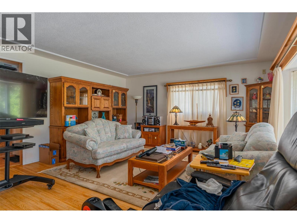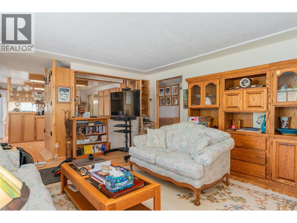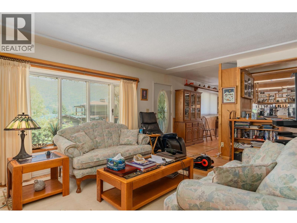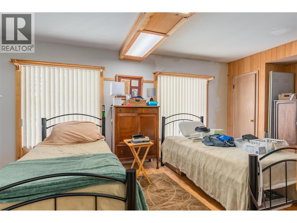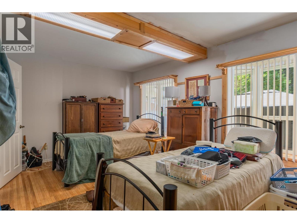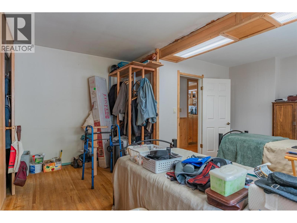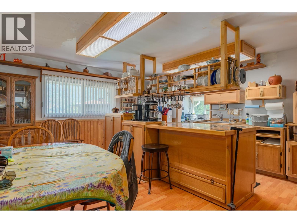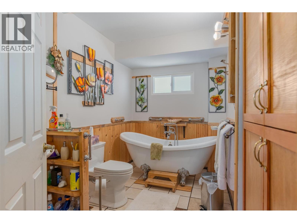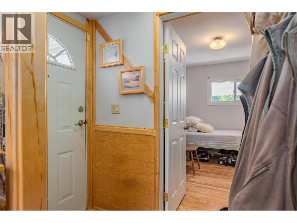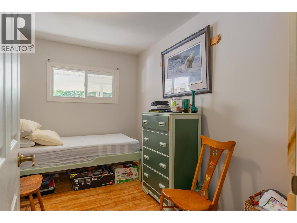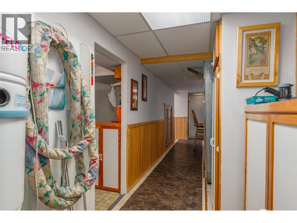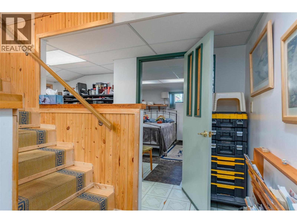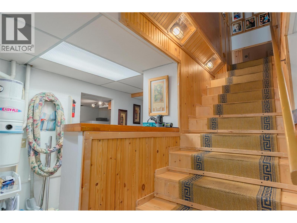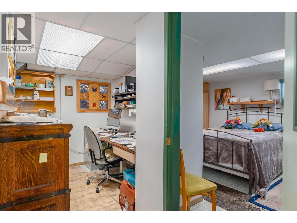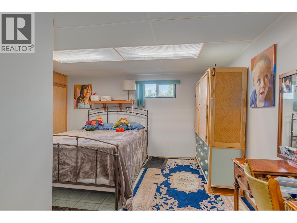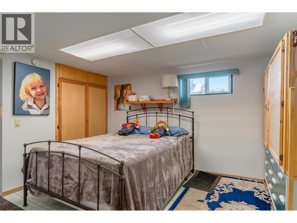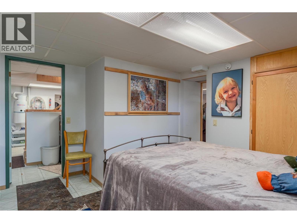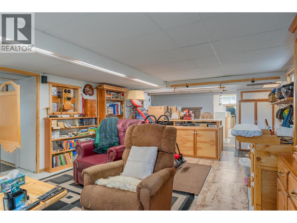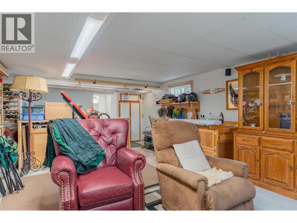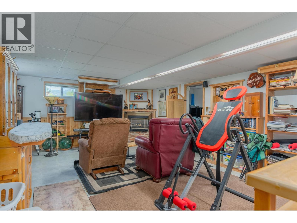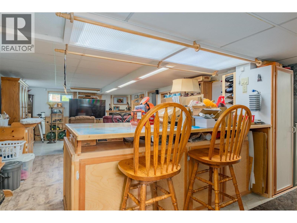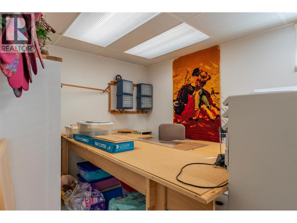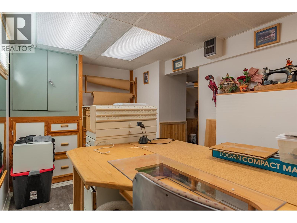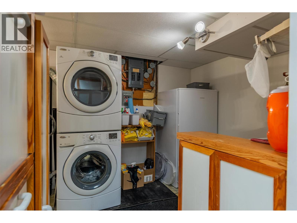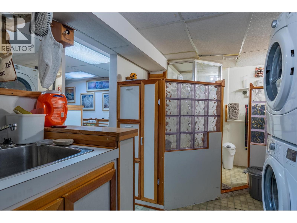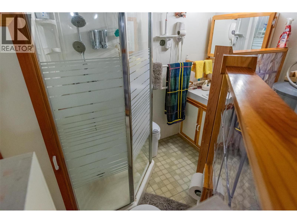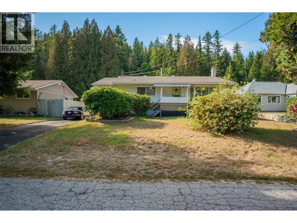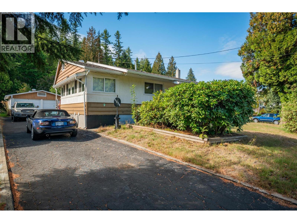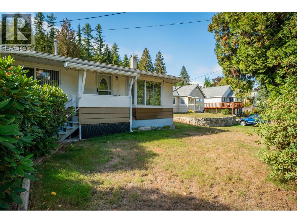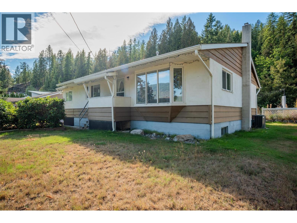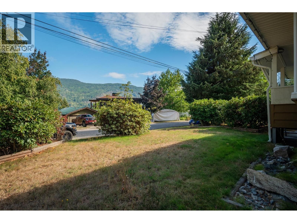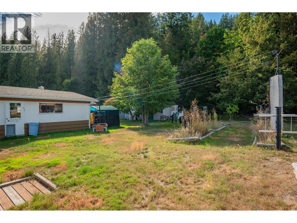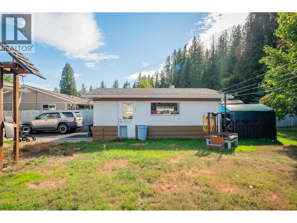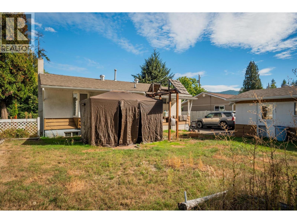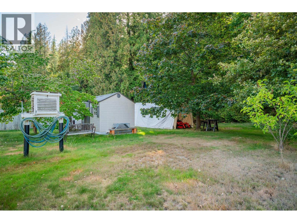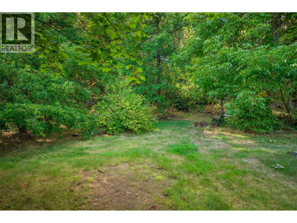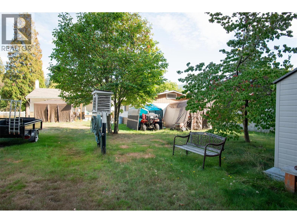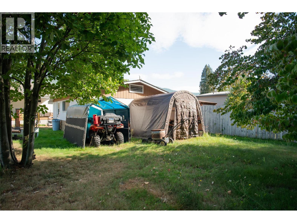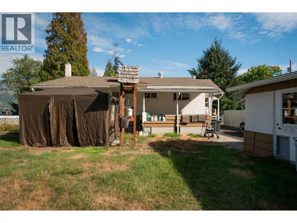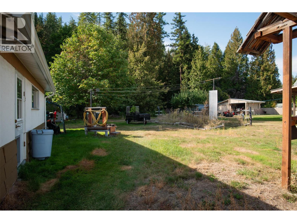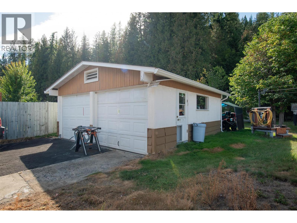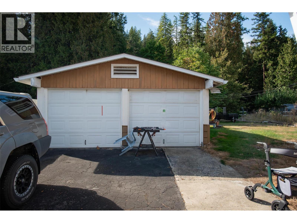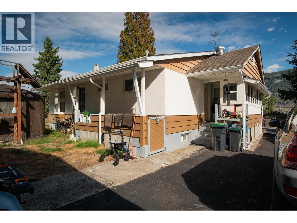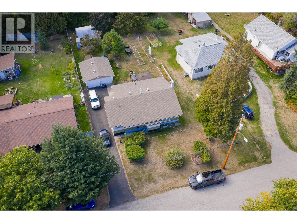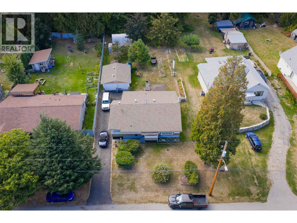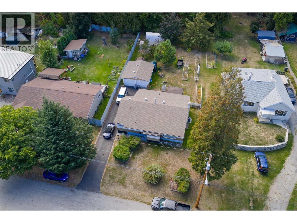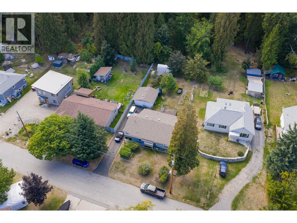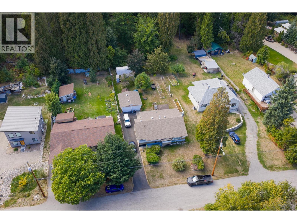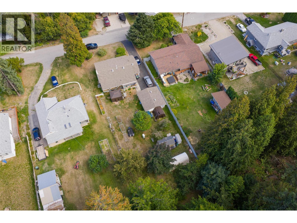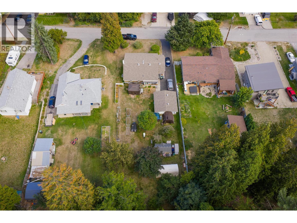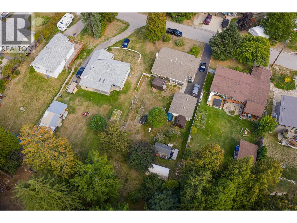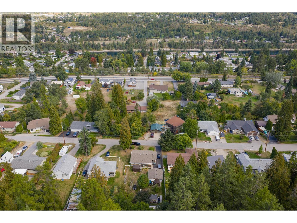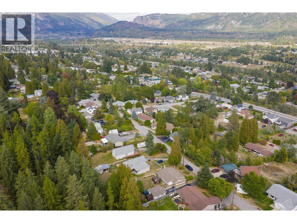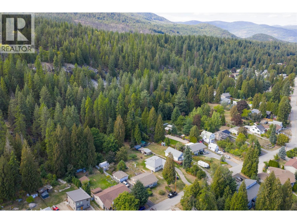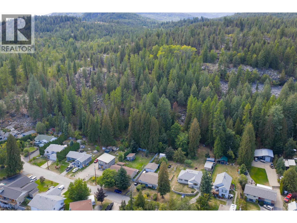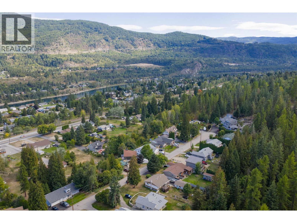3 Bedroom
2 Bathroom
2,244 ft2
Ranch
Central Air Conditioning
Forced Air, See Remarks
Acreage
$569,900
Charming South End Castlegar home on a rare 1-acre parcel, ideally located within walking distance to schools, parks! This well-appointed 3-bedroom, 2-bathroom residence offers a bright, comfortable layout and great indoor-outdoor flow—perfect for family living and entertaining. A spacious double garage provides secure parking and storage, while the expansive lot delivers room to play, garden, or plan future projects. Enjoy the blend of convenience and calm in one of Castlegar’s most sought-after neighbourhoods, with trails, recreation, and community services close by. A standout opportunity for first-time buyers, growing families, or anyone seeking space and lifestyle without sacrificing location. Book your showing today and experience the best of South End living. (id:60329)
Property Details
|
MLS® Number
|
10364371 |
|
Property Type
|
Single Family |
|
Neigbourhood
|
South Castlegar |
|
Community Features
|
Pets Allowed |
|
Parking Space Total
|
5 |
|
View Type
|
Mountain View |
Building
|
Bathroom Total
|
2 |
|
Bedrooms Total
|
3 |
|
Architectural Style
|
Ranch |
|
Basement Type
|
Full |
|
Constructed Date
|
1961 |
|
Construction Style Attachment
|
Detached |
|
Cooling Type
|
Central Air Conditioning |
|
Exterior Finish
|
Stucco, Wood |
|
Flooring Type
|
Laminate, Mixed Flooring |
|
Heating Type
|
Forced Air, See Remarks |
|
Roof Material
|
Asphalt Shingle |
|
Roof Style
|
Unknown |
|
Stories Total
|
2 |
|
Size Interior
|
2,244 Ft2 |
|
Type
|
House |
|
Utility Water
|
Municipal Water |
Parking
Land
|
Acreage
|
Yes |
|
Sewer
|
Municipal Sewage System |
|
Size Irregular
|
1 |
|
Size Total
|
1 Ac|100+ Acres |
|
Size Total Text
|
1 Ac|100+ Acres |
|
Zoning Type
|
Residential |
Rooms
| Level |
Type |
Length |
Width |
Dimensions |
|
Basement |
Dining Nook |
|
|
9'9'' x 7' |
|
Basement |
Hobby Room |
|
|
14'3'' x 7'5'' |
|
Basement |
Laundry Room |
|
|
11'10'' x 8'5'' |
|
Basement |
Full Bathroom |
|
|
Measurements not available |
|
Basement |
Bedroom |
|
|
12'8'' x 12' |
|
Basement |
Family Room |
|
|
14' x 21'6'' |
|
Main Level |
Full Bathroom |
|
|
11'4'' x 6'5'' |
|
Main Level |
Bedroom |
|
|
11'2'' x 8'7'' |
|
Main Level |
Primary Bedroom |
|
|
17'2'' x 14'6'' |
|
Main Level |
Living Room |
|
|
16'6'' x 15'4'' |
|
Main Level |
Office |
|
|
7'2'' x 14' |
|
Main Level |
Kitchen |
|
|
15'4'' x 15' |
https://www.realtor.ca/real-estate/28926654/2828-9th-avenue-castlegar-south-castlegar
