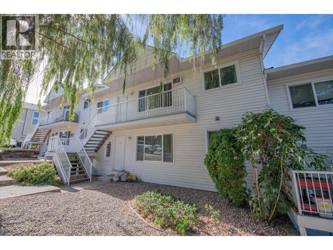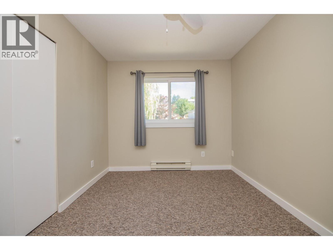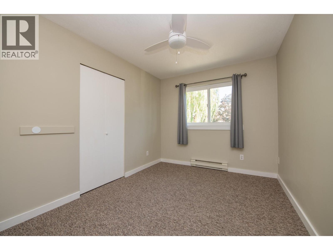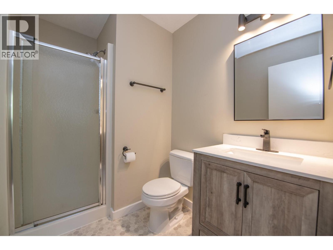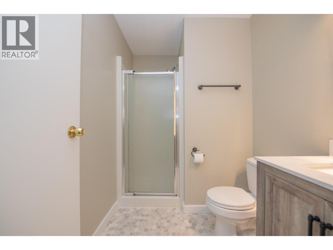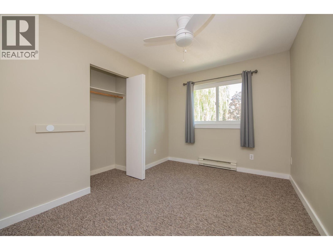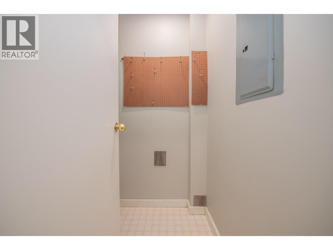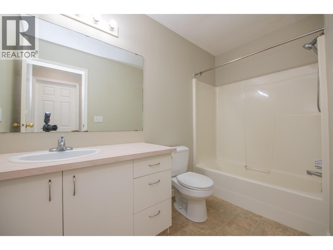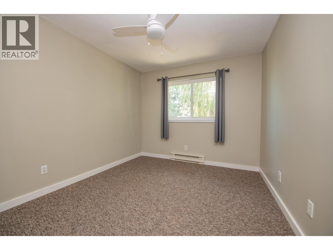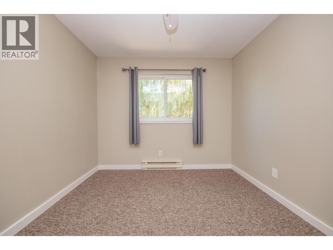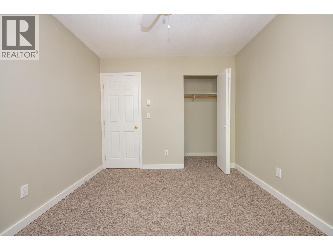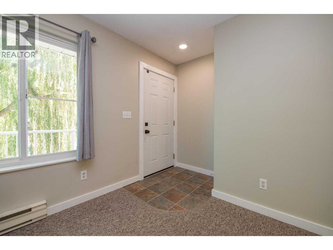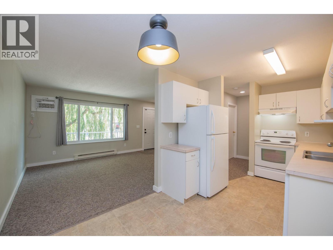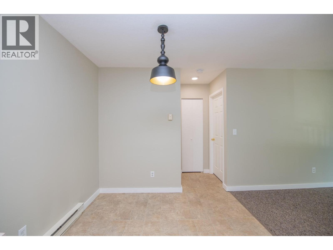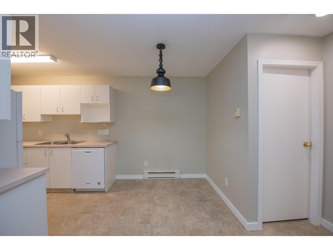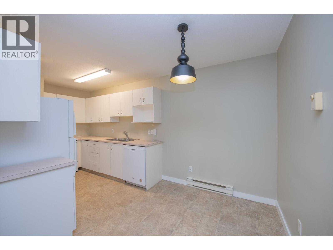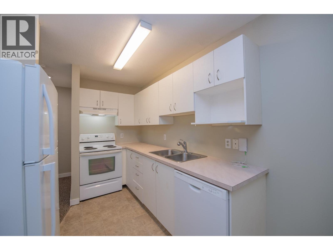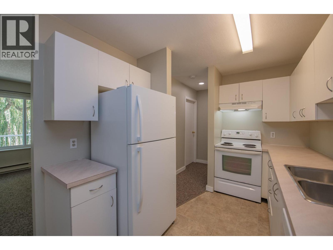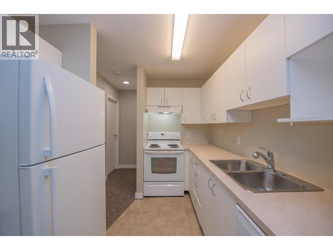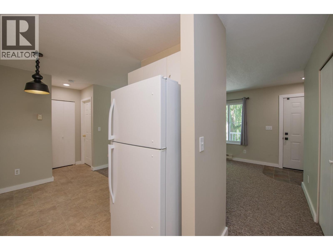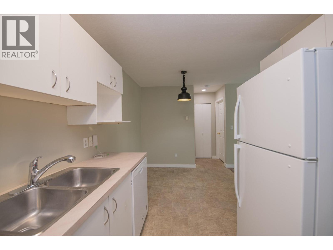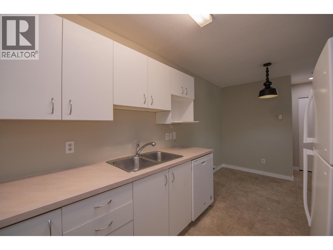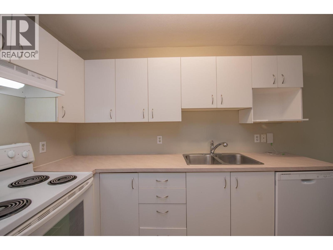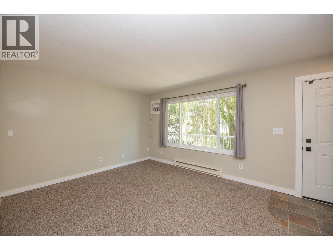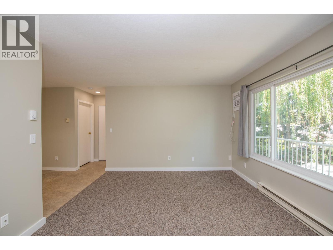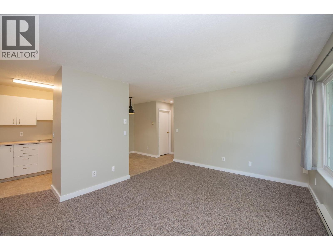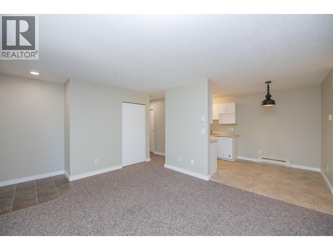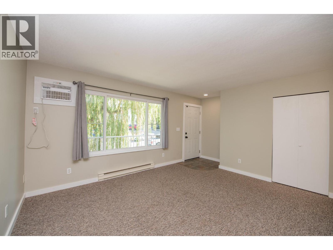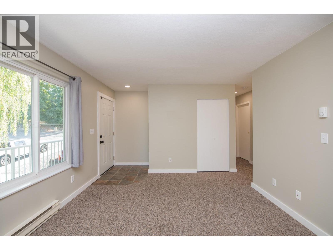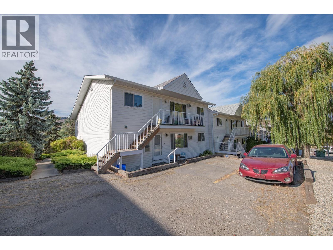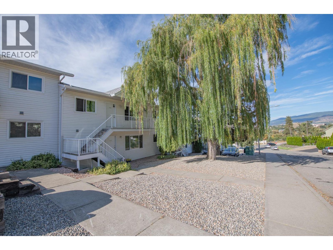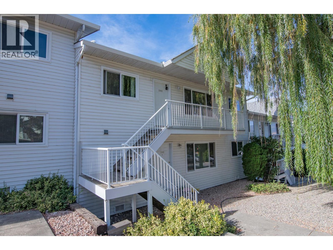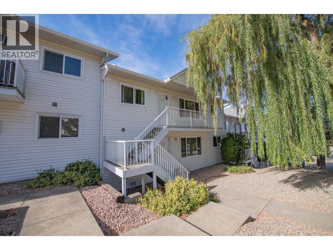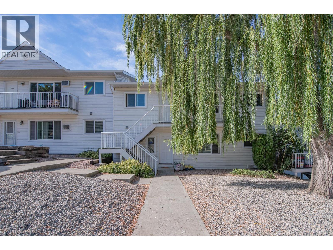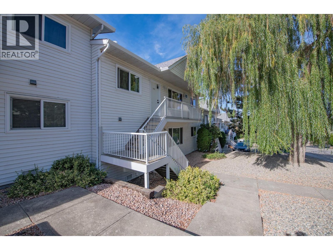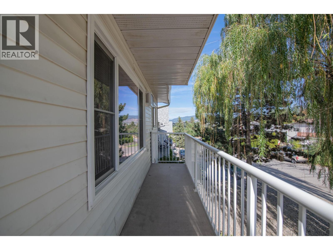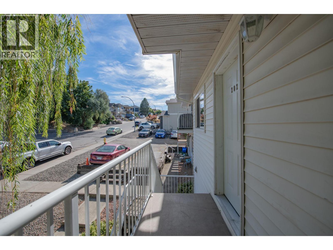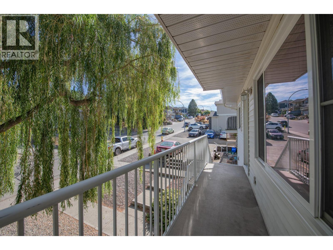4305 Bellevue Drive Unit# 202 Vernon, British Columbia V1T 9J2
$279,900Maintenance,
$284.54 Monthly
Maintenance,
$284.54 MonthlyInvestor Alert! Excellent Opportunity in a Prime Location. Discover this fantastic top-floor, 2-bedroom, 2-bathroom unit perfectly suited for investors or first-time buyers. Nestled in a private setting, this bright and spacious residence features ample natural light throughout. The bedrooms are conveniently positioned at opposite ends of the unit, providing privacy and comfort; one with a 3-piece ensuite and the other with a full 4-piece bathroom. Enjoy the flexibility of no rental restrictions, making this an ideal investment opportunity. Located centrally, the unit offers easy access to bus routes, schools, parks, Vernon General Hospital, and downtown Vernon, ensuring convenience and lifestyle ease. Don’t miss out on this incredible property — schedule a viewing today! (id:60329)
Property Details
| MLS® Number | 10364295 |
| Property Type | Single Family |
| Neigbourhood | Mission Hill |
| Community Name | Lakeview Place |
| Community Features | Pets Allowed |
| Parking Space Total | 1 |
| View Type | View (panoramic) |
Building
| Bathroom Total | 2 |
| Bedrooms Total | 2 |
| Appliances | Refrigerator, Dishwasher, Range - Electric |
| Basement Type | Crawl Space |
| Constructed Date | 1994 |
| Cooling Type | Wall Unit |
| Exterior Finish | Vinyl Siding |
| Fire Protection | Smoke Detector Only |
| Flooring Type | Carpeted, Linoleum |
| Heating Fuel | Electric |
| Heating Type | Baseboard Heaters |
| Roof Material | Asphalt Shingle |
| Roof Style | Unknown |
| Stories Total | 1 |
| Size Interior | 772 Ft2 |
| Type | Apartment |
| Utility Water | Municipal Water |
Parking
| Stall |
Land
| Acreage | No |
| Sewer | Municipal Sewage System |
| Size Total Text | Under 1 Acre |
| Zoning Type | Unknown |
Rooms
| Level | Type | Length | Width | Dimensions |
|---|---|---|---|---|
| Main Level | 4pc Bathroom | 9'3'' x 5' | ||
| Main Level | 3pc Ensuite Bath | 7'0'' x 5'8'' | ||
| Main Level | Bedroom | 11'6'' x 8'11'' | ||
| Main Level | Primary Bedroom | 11'6'' x 8'11'' | ||
| Main Level | Kitchen | 8'3'' x 9'11'' | ||
| Main Level | Dining Room | 9'2'' x 7'5'' | ||
| Main Level | Living Room | 14'7'' x 12'0'' |
https://www.realtor.ca/real-estate/28924745/4305-bellevue-drive-unit-202-vernon-mission-hill
Contact Us
Contact us for more information
