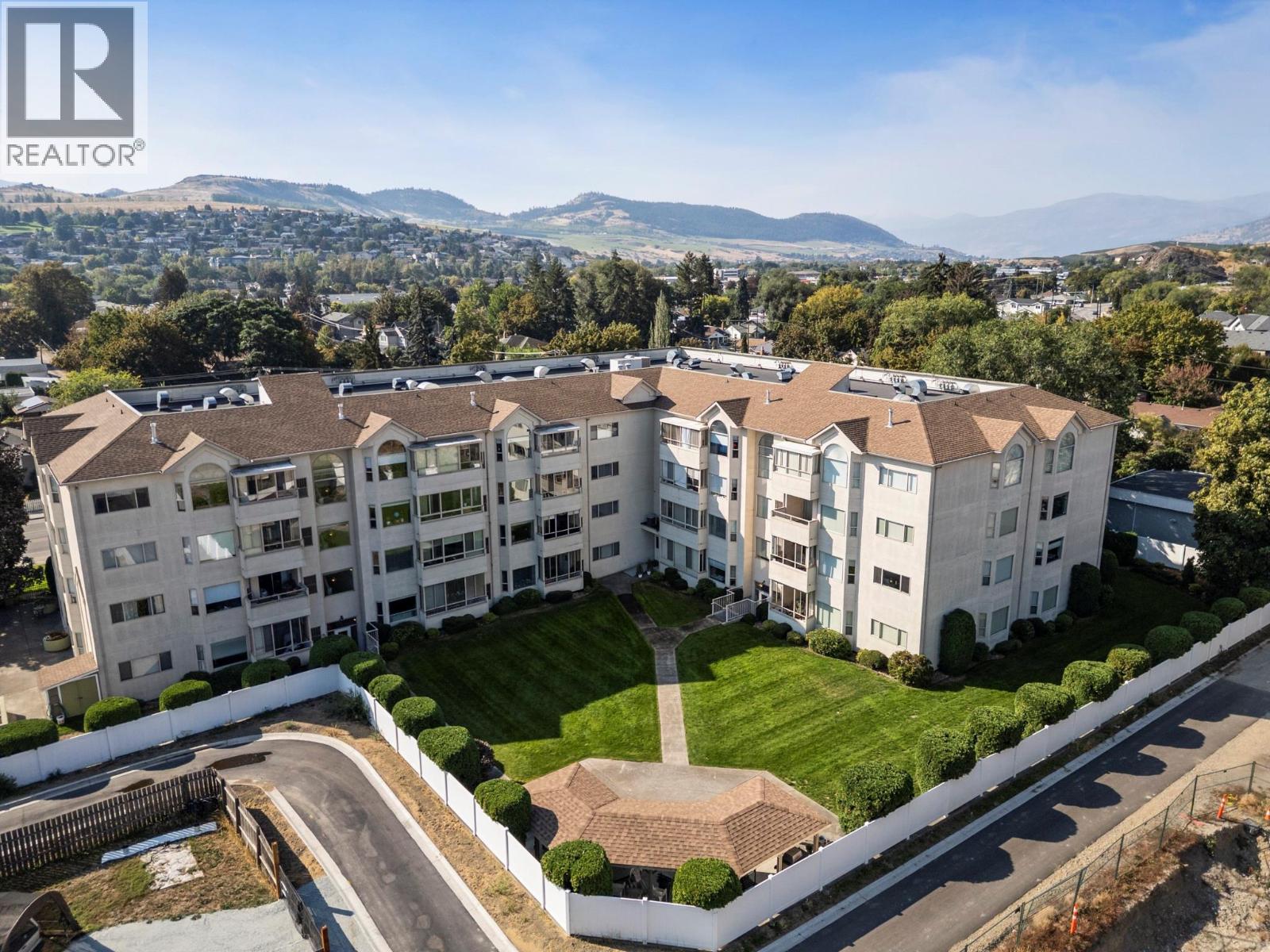3805 30 Avenue Unit# 205 Vernon, British Columbia V1T 9M3
$339,800Maintenance, Reserve Fund Contributions, Insurance, Ground Maintenance, Property Management, Other, See Remarks, Sewer, Waste Removal, Water
$454.19 Monthly
Maintenance, Reserve Fund Contributions, Insurance, Ground Maintenance, Property Management, Other, See Remarks, Sewer, Waste Removal, Water
$454.19 MonthlyWelcome to Avenue West – where comfort, community, and convenience come together in one of Vernon’s most desirable 55+ buildings. This beautifully updated 2-bedroom, 2-bath home offers peaceful living in the heart of downtown. The bright, enclosed sunroom is perfect for morning coffee or quiet evenings, overlooking the serene courtyard with gazebo and BBQ area. Inside, enjoy newer appliances, a renovated ensuite with a walk-in shower, and a private furnace with A/C (2019) for year-round comfort. Additional highlights include in-suite laundry, laminate flooring, secure underground parking, and a separate storage room. Step outside and you're just minutes from dining, shopping, and the Schubert Centre. This well-maintained, pet-free community offers low-maintenance living in an ideal location. Come see why so many love to call Avenue West home – schedule your showing today! (id:60329)
Property Details
| MLS® Number | 10364317 |
| Property Type | Single Family |
| Neigbourhood | City of Vernon |
| Community Name | Avenue West |
| Community Features | Pets Not Allowed, Rentals Allowed, Seniors Oriented |
| Parking Space Total | 1 |
| Storage Type | Storage, Locker |
Building
| Bathroom Total | 2 |
| Bedrooms Total | 2 |
| Appliances | Refrigerator, Dishwasher, Range - Electric, Microwave, Washer/dryer Stack-up |
| Architectural Style | Other |
| Constructed Date | 1994 |
| Cooling Type | Central Air Conditioning |
| Exterior Finish | Stucco |
| Flooring Type | Laminate, Linoleum, Vinyl |
| Heating Type | Forced Air |
| Roof Material | Asphalt Shingle |
| Roof Style | Unknown |
| Stories Total | 1 |
| Size Interior | 1,069 Ft2 |
| Type | Apartment |
| Utility Water | Municipal Water |
Parking
| Underground |
Land
| Acreage | No |
| Sewer | Municipal Sewage System |
| Size Total Text | Under 1 Acre |
| Zoning Type | Unknown |
Rooms
| Level | Type | Length | Width | Dimensions |
|---|---|---|---|---|
| Main Level | Other | 9'8'' x 8'3'' | ||
| Main Level | Laundry Room | 7'4'' x 8'8'' | ||
| Main Level | 3pc Bathroom | 8'8'' x 8'8'' | ||
| Main Level | Bedroom | 10'4'' x 11'8'' | ||
| Main Level | 3pc Ensuite Bath | 8'6'' x 8'8'' | ||
| Main Level | Primary Bedroom | 11'7'' x 19'6'' | ||
| Main Level | Kitchen | 8'7'' x 9'2'' | ||
| Main Level | Living Room | 13'1'' x 21'0'' |
https://www.realtor.ca/real-estate/28920994/3805-30-avenue-unit-205-vernon-city-of-vernon
Contact Us
Contact us for more information
















































