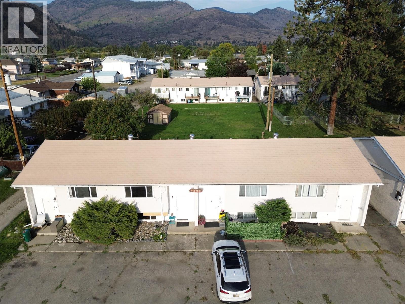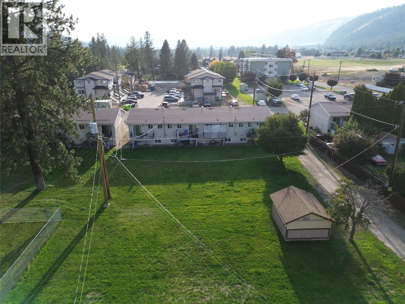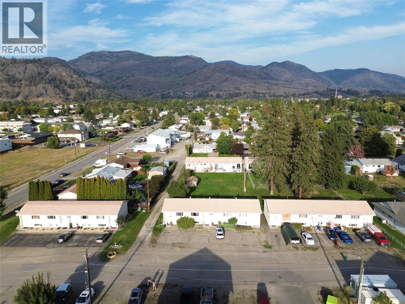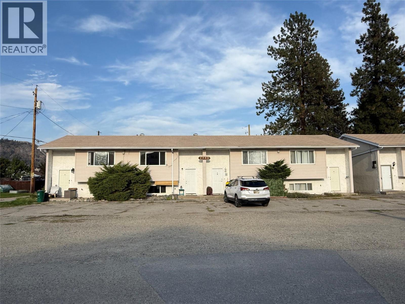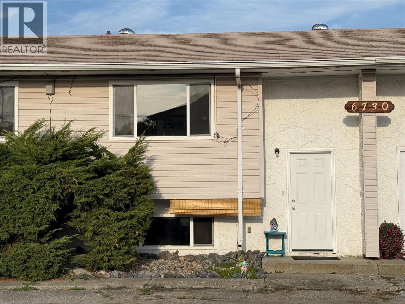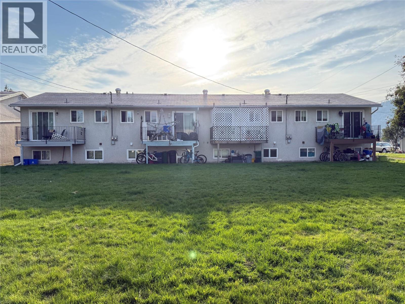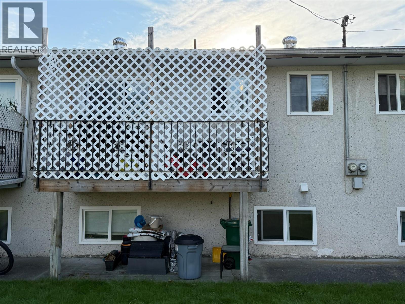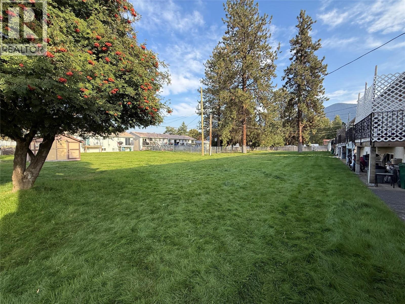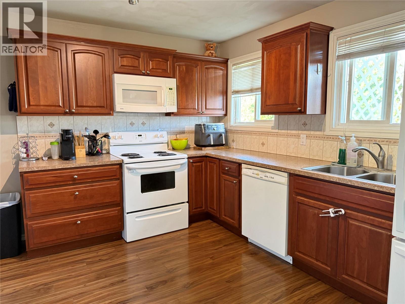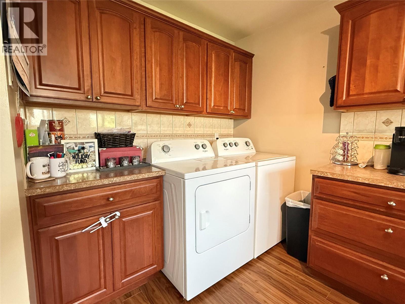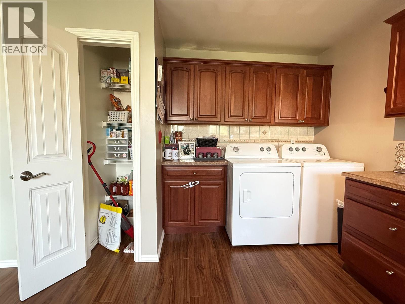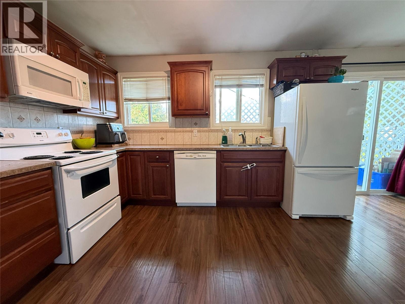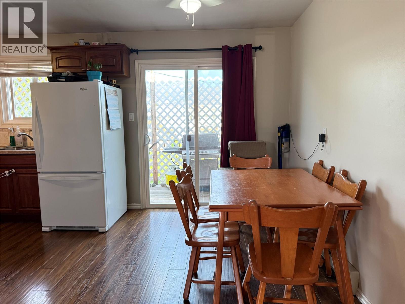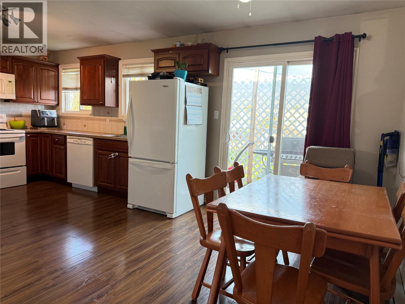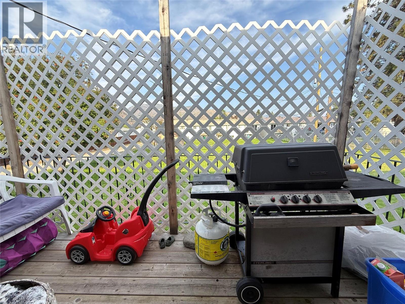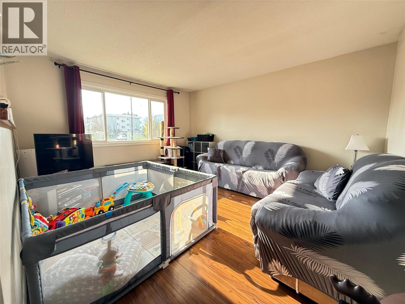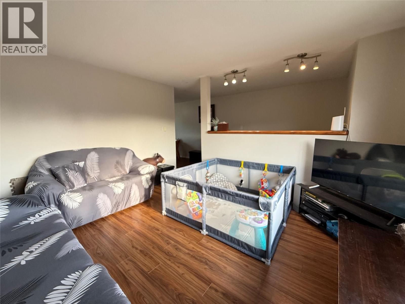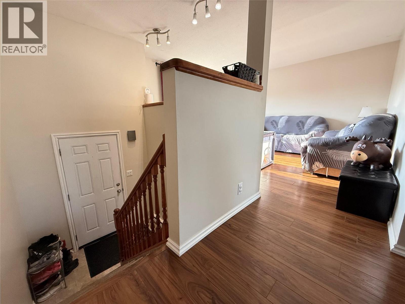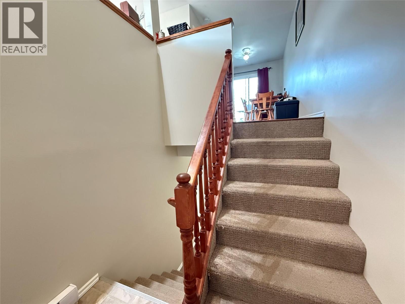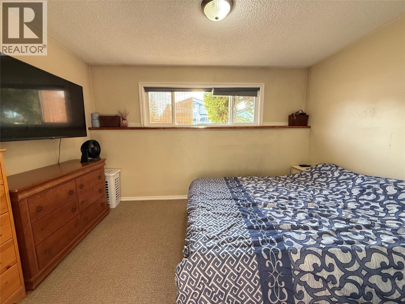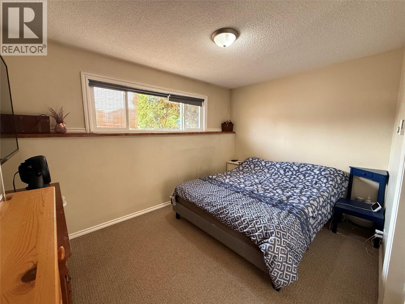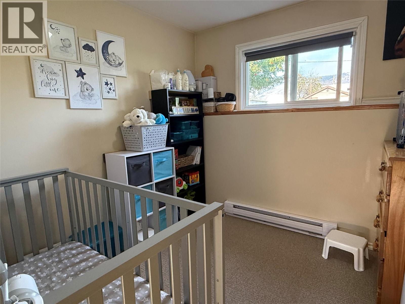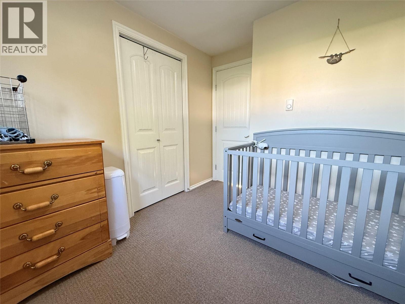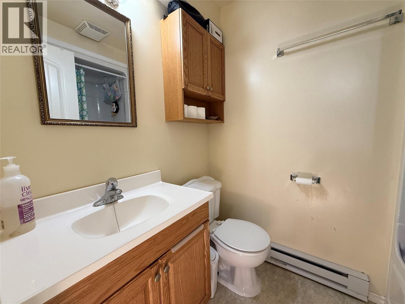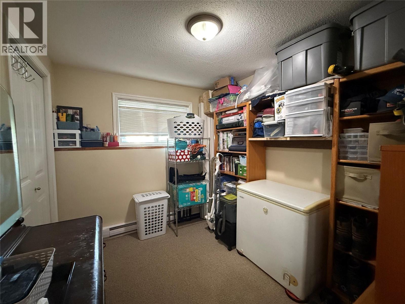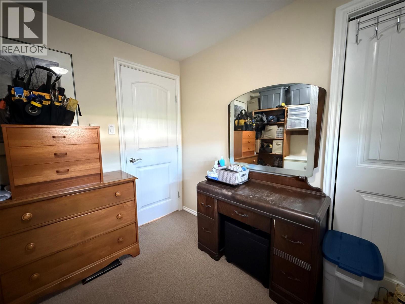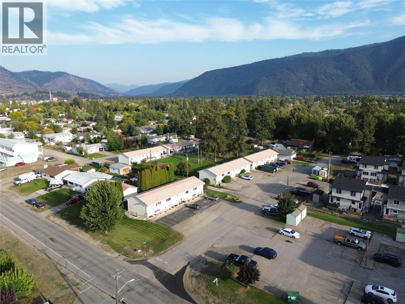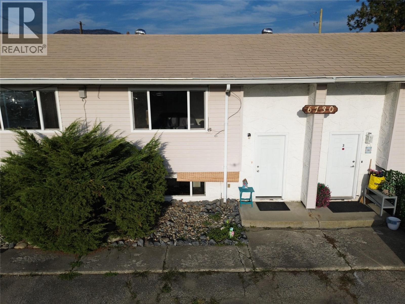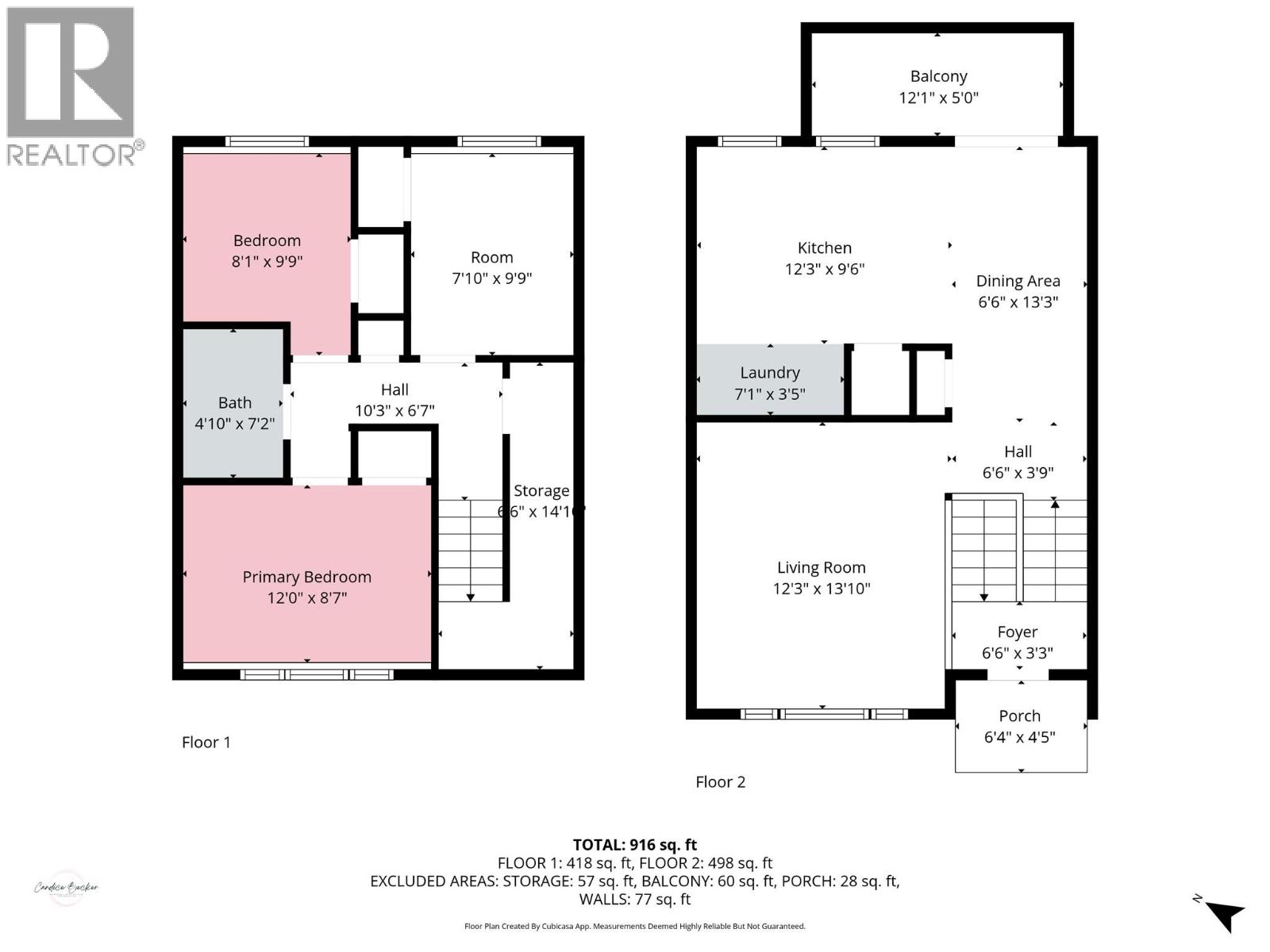6730 21st Street Unit# 2 Grand Forks, British Columbia V0H 1H0
$239,000Maintenance,
$300 Monthly
Maintenance,
$300 MonthlyAffordable living in Grand Forks! This three-bedroom townhouse offers a practical layout with all bedrooms and a full bathroom located on the lower level, while the main living space is upstairs. The unit features a versatile outdoor area currently set up as a barricaded catio, which can easily serve as a welcoming patio with room to BBQ and relax while overlooking the large shared green space. Conveniently located close to town, local trails, the river, and all amenities, this property offers both lifestyle and value. Set high out of the floodplain, it’s a smart choice for first-time buyers, families, or anyone looking for affordable ownership in Grand Forks. Call your Local Real Estae Agent today! (id:60329)
Property Details
| MLS® Number | 10364108 |
| Property Type | Single Family |
| Neigbourhood | Grand Forks |
| Community Name | Formally known as: Rancho Mirage |
Building
| Bathroom Total | 1 |
| Bedrooms Total | 3 |
| Constructed Date | 2006 |
| Construction Style Attachment | Attached |
| Heating Fuel | Electric |
| Heating Type | Baseboard Heaters |
| Stories Total | 2 |
| Size Interior | 916 Ft2 |
| Type | Row / Townhouse |
| Utility Water | Municipal Water |
Parking
| Stall |
Land
| Acreage | No |
| Sewer | Municipal Sewage System |
| Size Total Text | Under 1 Acre |
| Zoning Type | Unknown |
Rooms
| Level | Type | Length | Width | Dimensions |
|---|---|---|---|---|
| Basement | Bedroom | 7'10'' x 9'9'' | ||
| Basement | Bedroom | 8'1'' x 9'9'' | ||
| Basement | Full Bathroom | 4'10'' x 7'2'' | ||
| Basement | Primary Bedroom | 12'0'' x 8'7'' | ||
| Main Level | Foyer | 6'6'' x 3'3'' | ||
| Main Level | Living Room | 12'3'' x 13'10'' | ||
| Main Level | Dining Room | 6'6'' x 13'3'' | ||
| Main Level | Laundry Room | 7'1'' x 3'5'' | ||
| Main Level | Kitchen | 12'3'' x 9'6'' |
https://www.realtor.ca/real-estate/28919820/6730-21st-street-unit-2-grand-forks-grand-forks
Contact Us
Contact us for more information
